Eclectic Utility Room with Brown Walls Ideas and Designs
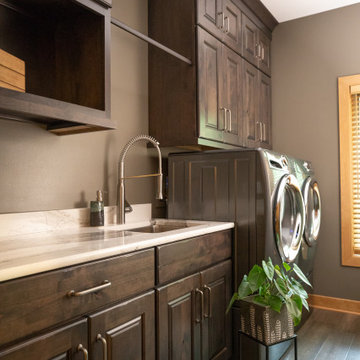
https://genevacabinet.com - Lake Geneva, WI - Kitchen cabinetry in deep natural tones sets the perfect backdrop for artistic pottery collection. Shiloh Cabinetry in Knotty Alder finished with Caviar Aged Stain
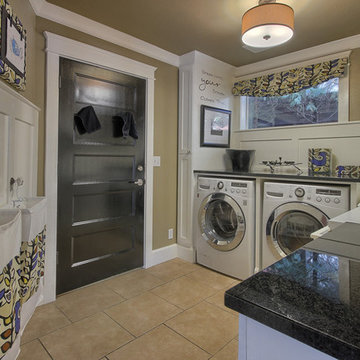
Bob Blandy, Medallion Services
Inspiration for a medium sized bohemian l-shaped utility room in Other with recessed-panel cabinets, white cabinets, granite worktops, brown walls, porcelain flooring and a side by side washer and dryer.
Inspiration for a medium sized bohemian l-shaped utility room in Other with recessed-panel cabinets, white cabinets, granite worktops, brown walls, porcelain flooring and a side by side washer and dryer.
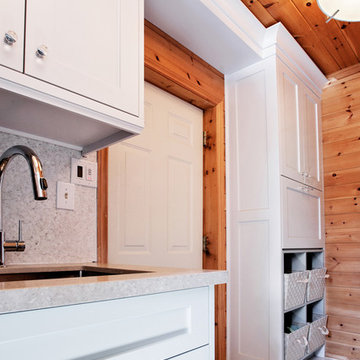
This is an example of a small bohemian single-wall separated utility room in Toronto with shaker cabinets, white cabinets, engineered stone countertops, a stacked washer and dryer, a submerged sink, brown walls and porcelain flooring.
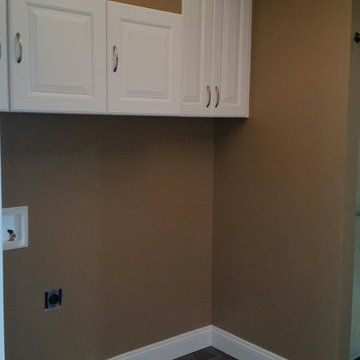
Design ideas for a small bohemian single-wall utility room in Other with raised-panel cabinets, white cabinets, brown walls, vinyl flooring and a side by side washer and dryer.
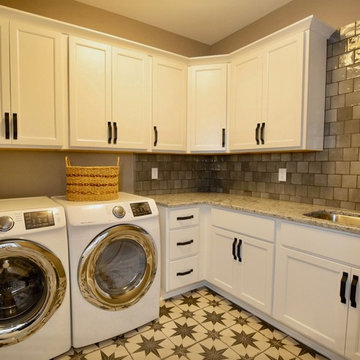
This is an example of a medium sized eclectic l-shaped separated utility room in New York with a submerged sink, shaker cabinets, white cabinets, engineered stone countertops, brown walls, ceramic flooring, a side by side washer and dryer, multi-coloured floors and multicoloured worktops.
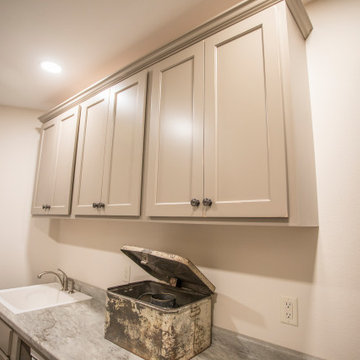
Storage galore in this main floor laundry room!
Inspiration for a medium sized eclectic galley separated utility room in Cedar Rapids with a built-in sink, flat-panel cabinets, beige cabinets, laminate countertops, brown walls, vinyl flooring, a side by side washer and dryer, brown floors and grey worktops.
Inspiration for a medium sized eclectic galley separated utility room in Cedar Rapids with a built-in sink, flat-panel cabinets, beige cabinets, laminate countertops, brown walls, vinyl flooring, a side by side washer and dryer, brown floors and grey worktops.
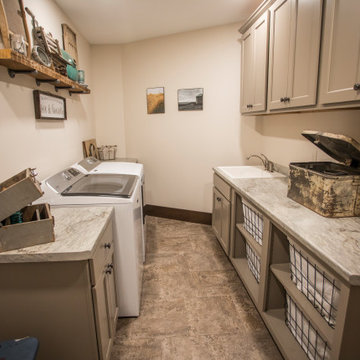
Storage galore in this main floor laundry room!
This is an example of a medium sized bohemian galley separated utility room in Cedar Rapids with a built-in sink, flat-panel cabinets, beige cabinets, laminate countertops, brown walls, vinyl flooring, a side by side washer and dryer, brown floors and grey worktops.
This is an example of a medium sized bohemian galley separated utility room in Cedar Rapids with a built-in sink, flat-panel cabinets, beige cabinets, laminate countertops, brown walls, vinyl flooring, a side by side washer and dryer, brown floors and grey worktops.
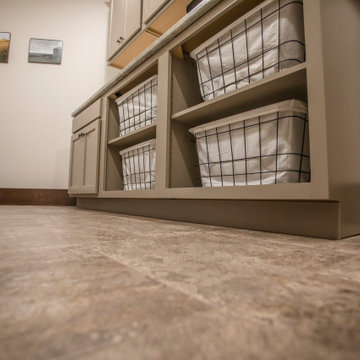
Storage galore in this main floor laundry room!
Photo of a medium sized eclectic galley separated utility room in Cedar Rapids with a built-in sink, flat-panel cabinets, beige cabinets, laminate countertops, brown walls, vinyl flooring, a side by side washer and dryer, brown floors and grey worktops.
Photo of a medium sized eclectic galley separated utility room in Cedar Rapids with a built-in sink, flat-panel cabinets, beige cabinets, laminate countertops, brown walls, vinyl flooring, a side by side washer and dryer, brown floors and grey worktops.
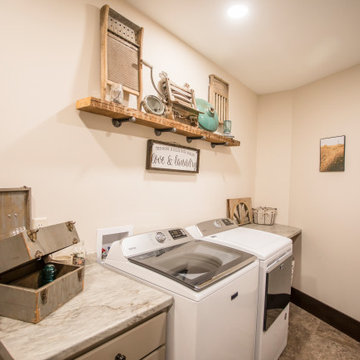
Storage galore in this main floor laundry room!
Photo of a medium sized eclectic galley separated utility room in Cedar Rapids with a built-in sink, flat-panel cabinets, beige cabinets, laminate countertops, brown walls, vinyl flooring, a side by side washer and dryer, brown floors and grey worktops.
Photo of a medium sized eclectic galley separated utility room in Cedar Rapids with a built-in sink, flat-panel cabinets, beige cabinets, laminate countertops, brown walls, vinyl flooring, a side by side washer and dryer, brown floors and grey worktops.
Eclectic Utility Room with Brown Walls Ideas and Designs
1