Eclectic Utility Room with Flat-panel Cabinets Ideas and Designs

playful utility room, with pink cabinets and bright red handles
Design ideas for a small bohemian single-wall utility room in London with a single-bowl sink, flat-panel cabinets, engineered stone countertops, blue splashback, white walls, cork flooring, an integrated washer and dryer and grey worktops.
Design ideas for a small bohemian single-wall utility room in London with a single-bowl sink, flat-panel cabinets, engineered stone countertops, blue splashback, white walls, cork flooring, an integrated washer and dryer and grey worktops.
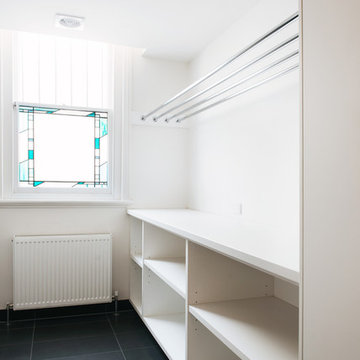
Lauren Bamford
Large eclectic utility room in Melbourne with flat-panel cabinets, white cabinets, engineered stone countertops, beige walls, ceramic flooring and a side by side washer and dryer.
Large eclectic utility room in Melbourne with flat-panel cabinets, white cabinets, engineered stone countertops, beige walls, ceramic flooring and a side by side washer and dryer.
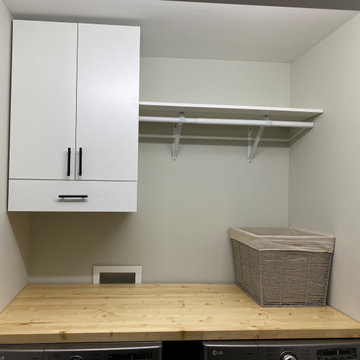
This is a custom wall cabinet that I made to my daughter's specifications for her laundry closet. It is 18" deep to make it easier for her to reach the doors and shelves and to provide extra space for the drying rack. The cabinet is made of 3/4" melamine board for easy cleaning. The drying rack frame is made of maple, and the drying rods are made of poplar, all covered with 3 coats of polyurethane for moisture protection.

This is an example of a large eclectic separated utility room in Sacramento with a submerged sink, flat-panel cabinets, green cabinets, quartz worktops, grey splashback, engineered quartz splashback, grey walls, a side by side washer and dryer and grey worktops.
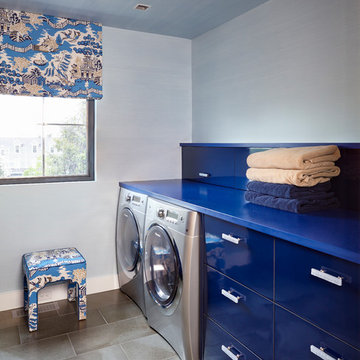
This is an example of an eclectic single-wall separated utility room in New York with flat-panel cabinets, blue cabinets, blue walls, a side by side washer and dryer and blue worktops.
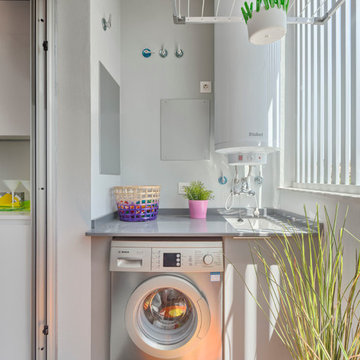
Masfotogenica Fotografía | Carlos Yagüe
This is an example of a medium sized bohemian single-wall separated utility room in Malaga with a submerged sink, flat-panel cabinets, grey cabinets, white walls, a side by side washer and dryer and grey worktops.
This is an example of a medium sized bohemian single-wall separated utility room in Malaga with a submerged sink, flat-panel cabinets, grey cabinets, white walls, a side by side washer and dryer and grey worktops.

Small bohemian single-wall separated utility room in Los Angeles with a submerged sink, flat-panel cabinets, white cabinets, granite worktops, beige splashback, ceramic flooring, black floors, beige worktops, white walls and a side by side washer and dryer.
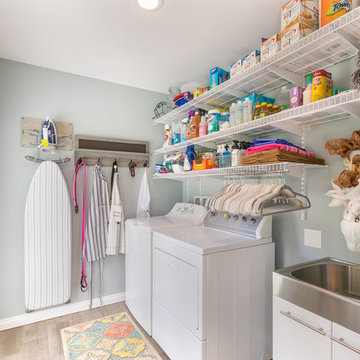
This new main-floor laundry room is tucked behind the kitchen.
Design ideas for a small eclectic single-wall separated utility room in St Louis with flat-panel cabinets, white cabinets, blue walls, ceramic flooring, a side by side washer and dryer and beige floors.
Design ideas for a small eclectic single-wall separated utility room in St Louis with flat-panel cabinets, white cabinets, blue walls, ceramic flooring, a side by side washer and dryer and beige floors.
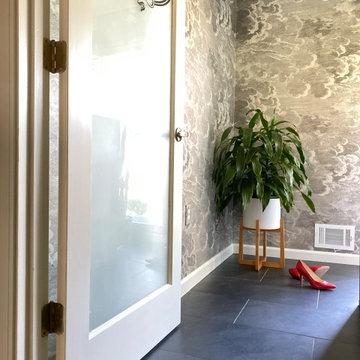
Inspiration for a small eclectic separated utility room in Atlanta with flat-panel cabinets, white cabinets, laminate countertops, ceramic flooring, a side by side washer and dryer, black floors and grey worktops.

Inspiration for a large bohemian l-shaped separated utility room in Melbourne with a single-bowl sink, flat-panel cabinets, green cabinets, engineered stone countertops, multi-coloured splashback, ceramic splashback, white walls, porcelain flooring, a side by side washer and dryer, beige floors and white worktops.
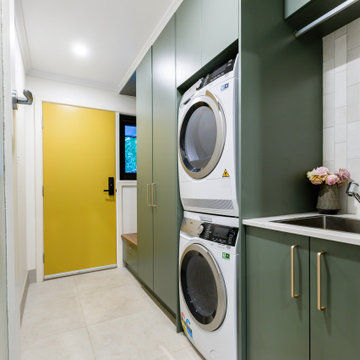
Home renovation and extension.
Design ideas for a small bohemian galley separated utility room in Canberra - Queanbeyan with a submerged sink, flat-panel cabinets, green cabinets, engineered stone countertops, grey splashback, ceramic splashback, white walls, ceramic flooring, grey floors and white worktops.
Design ideas for a small bohemian galley separated utility room in Canberra - Queanbeyan with a submerged sink, flat-panel cabinets, green cabinets, engineered stone countertops, grey splashback, ceramic splashback, white walls, ceramic flooring, grey floors and white worktops.
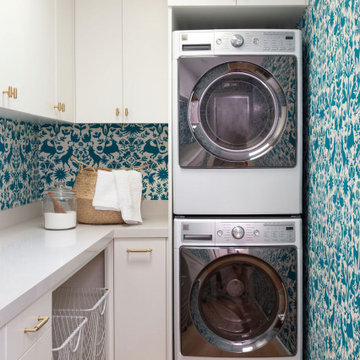
Inspiration for an eclectic l-shaped utility room in Santa Barbara with flat-panel cabinets, white cabinets, blue walls, light hardwood flooring, a side by side washer and dryer, beige floors and white worktops.

Main Floor Laundry Room with a Built-in Dog Wash
Inspiration for a small eclectic galley utility room in Omaha with a built-in sink, flat-panel cabinets, white cabinets, engineered stone countertops, white splashback, ceramic splashback, white walls, concrete flooring, a stacked washer and dryer, grey floors and grey worktops.
Inspiration for a small eclectic galley utility room in Omaha with a built-in sink, flat-panel cabinets, white cabinets, engineered stone countertops, white splashback, ceramic splashback, white walls, concrete flooring, a stacked washer and dryer, grey floors and grey worktops.
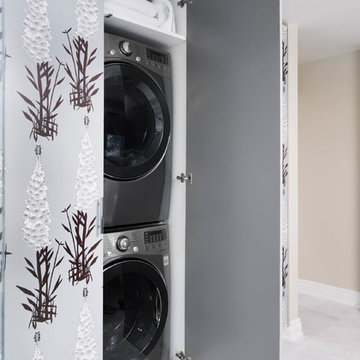
Stephani Buchman Photography
Medium sized eclectic single-wall laundry cupboard in Toronto with flat-panel cabinets, grey cabinets, grey walls, marble flooring, a concealed washer and dryer and white floors.
Medium sized eclectic single-wall laundry cupboard in Toronto with flat-panel cabinets, grey cabinets, grey walls, marble flooring, a concealed washer and dryer and white floors.
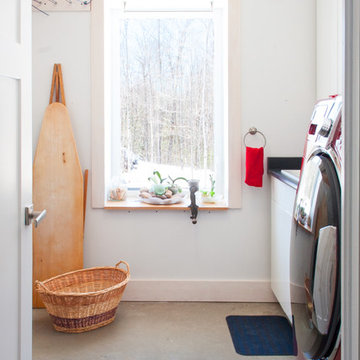
Derek Monson
Design ideas for a medium sized eclectic galley separated utility room in Toronto with flat-panel cabinets, white cabinets, white walls and concrete flooring.
Design ideas for a medium sized eclectic galley separated utility room in Toronto with flat-panel cabinets, white cabinets, white walls and concrete flooring.

My weaknesses are vases, light fixtures and wallpaper. When I fell in love with Cole & Son’s Aldwych Albemarle wallpaper, the laundry room was the last available place to put it!
Photo © Bethany Nauert

This clean lined and industrial laundry room is central to all of the bedrooms on the top floor of this home.
Photo by Emily Minton Redfield
Design ideas for a bohemian galley separated utility room in Denver with a built-in sink, flat-panel cabinets, beige cabinets, laminate countertops, white walls, slate flooring, a side by side washer and dryer, grey floors and beige worktops.
Design ideas for a bohemian galley separated utility room in Denver with a built-in sink, flat-panel cabinets, beige cabinets, laminate countertops, white walls, slate flooring, a side by side washer and dryer, grey floors and beige worktops.
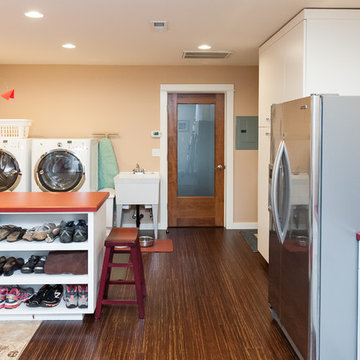
In addition to the kitchen remodel, we converted an existing garage into a laundry, entry, and additional kitchen storage space.
Medium sized bohemian galley utility room in Portland with an utility sink, flat-panel cabinets, white cabinets, laminate countertops, orange walls, bamboo flooring and a side by side washer and dryer.
Medium sized bohemian galley utility room in Portland with an utility sink, flat-panel cabinets, white cabinets, laminate countertops, orange walls, bamboo flooring and a side by side washer and dryer.
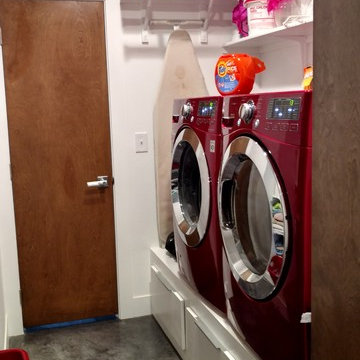
Elevate Washer/Dryer with drawers below.
Photo of a small eclectic galley separated utility room in Austin with flat-panel cabinets, white cabinets, white walls, concrete flooring and a side by side washer and dryer.
Photo of a small eclectic galley separated utility room in Austin with flat-panel cabinets, white cabinets, white walls, concrete flooring and a side by side washer and dryer.

Yellow vertical cabinets provide readily accessible storage. The yellow color brightens the space and gives the laundry room a fun vibe. Wood shelves balance the space and provides additional storage.
Eclectic Utility Room with Flat-panel Cabinets Ideas and Designs
1