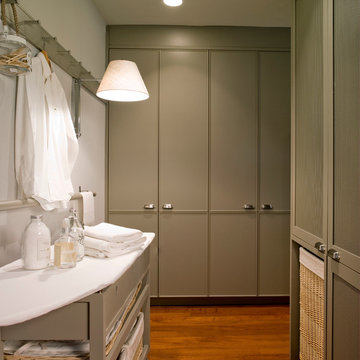Eclectic Utility Room with Grey Cabinets Ideas and Designs
Refine by:
Budget
Sort by:Popular Today
1 - 20 of 57 photos
Item 1 of 3

Gotta love a vintage/retro orange fridge!
This is an example of a large eclectic l-shaped utility room in Austin with recessed-panel cabinets, grey cabinets, white walls, light hardwood flooring, a side by side washer and dryer and brown floors.
This is an example of a large eclectic l-shaped utility room in Austin with recessed-panel cabinets, grey cabinets, white walls, light hardwood flooring, a side by side washer and dryer and brown floors.
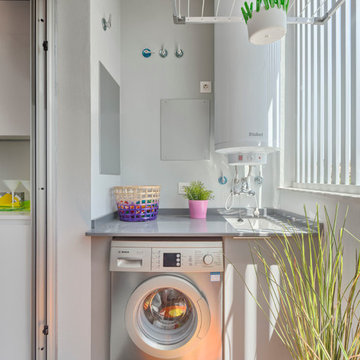
Masfotogenica Fotografía | Carlos Yagüe
This is an example of a medium sized bohemian single-wall separated utility room in Malaga with a submerged sink, flat-panel cabinets, grey cabinets, white walls, a side by side washer and dryer and grey worktops.
This is an example of a medium sized bohemian single-wall separated utility room in Malaga with a submerged sink, flat-panel cabinets, grey cabinets, white walls, a side by side washer and dryer and grey worktops.

Our carpenters labored every detail from chainsaws to the finest of chisels and brad nails to achieve this eclectic industrial design. This project was not about just putting two things together, it was about coming up with the best solutions to accomplish the overall vision. A true meeting of the minds was required around every turn to achieve "rough" in its most luxurious state.
PhotographerLink
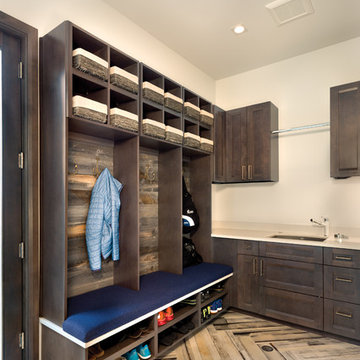
Mud room with barn wood and chevron tile.
This is an example of a medium sized bohemian u-shaped utility room in Seattle with a submerged sink, recessed-panel cabinets, grey cabinets, engineered stone countertops, white walls, ceramic flooring and beige floors.
This is an example of a medium sized bohemian u-shaped utility room in Seattle with a submerged sink, recessed-panel cabinets, grey cabinets, engineered stone countertops, white walls, ceramic flooring and beige floors.

Mudroom room featuring gray and white Spanish floor tiles and custom built-in cabinetry.
Design ideas for a small eclectic u-shaped separated utility room in Los Angeles with shaker cabinets, grey cabinets, grey splashback, ceramic splashback, white walls, ceramic flooring, a side by side washer and dryer and multi-coloured floors.
Design ideas for a small eclectic u-shaped separated utility room in Los Angeles with shaker cabinets, grey cabinets, grey splashback, ceramic splashback, white walls, ceramic flooring, a side by side washer and dryer and multi-coloured floors.

dettaglio della zona lavatrice asciugatrice, contatori e comandi remoti degli impianti, a sinistra dettaglio del porta biancheria.
Particolare della lavanderia con letto a scomparsa per la servitù.
Un letto che scompare all'occorrenza che può essere utilizzato anche per gli ospiti
il sistema integrato a ribalta permette di avere il letto completamente nascosto e non visible
foto marco Curatolo
foto marco Curatolo
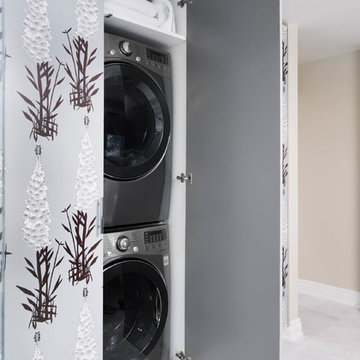
Stephani Buchman Photography
Medium sized eclectic single-wall laundry cupboard in Toronto with flat-panel cabinets, grey cabinets, grey walls, marble flooring, a concealed washer and dryer and white floors.
Medium sized eclectic single-wall laundry cupboard in Toronto with flat-panel cabinets, grey cabinets, grey walls, marble flooring, a concealed washer and dryer and white floors.
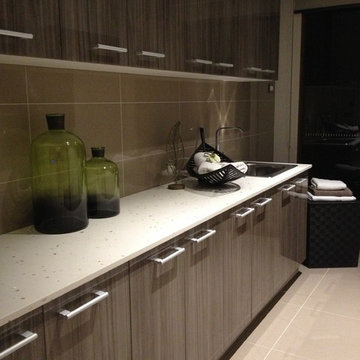
Large format matt tiles to the floor and 300 x 600 horizontal gloss tiles to the walls are a great backdrop for rows the textured timber cabinets, both below and above bench. Dark timber and rattan accessories add a tropical vibe with the over-scaled green bottles the only hit of colour.
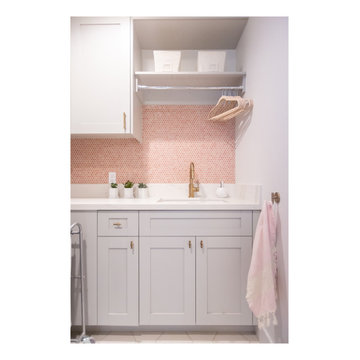
This is an example of a medium sized eclectic l-shaped separated utility room in Phoenix with a submerged sink, shaker cabinets, grey cabinets, engineered stone countertops, pink splashback, ceramic splashback, white walls, porcelain flooring, a side by side washer and dryer, white floors and white worktops.

Bedell Photography
www.bedellphoto.smugmug.com
Design ideas for a large eclectic u-shaped utility room in Portland with a submerged sink, raised-panel cabinets, marble worktops, green walls, terracotta flooring, a side by side washer and dryer and grey cabinets.
Design ideas for a large eclectic u-shaped utility room in Portland with a submerged sink, raised-panel cabinets, marble worktops, green walls, terracotta flooring, a side by side washer and dryer and grey cabinets.
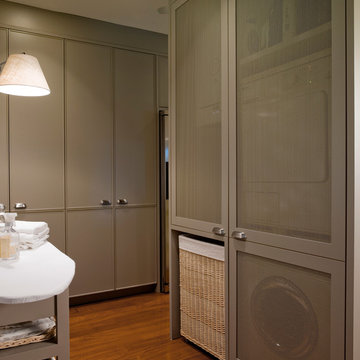
Inspiration for a bohemian utility room in Barcelona with grey cabinets.

'Through' Utility Room with Encaustic cement tiles
Design ideas for a medium sized bohemian single-wall separated utility room in Kent with a built-in sink, shaker cabinets, grey cabinets, composite countertops, grey walls, ceramic flooring, a concealed washer and dryer, grey floors and white worktops.
Design ideas for a medium sized bohemian single-wall separated utility room in Kent with a built-in sink, shaker cabinets, grey cabinets, composite countertops, grey walls, ceramic flooring, a concealed washer and dryer, grey floors and white worktops.
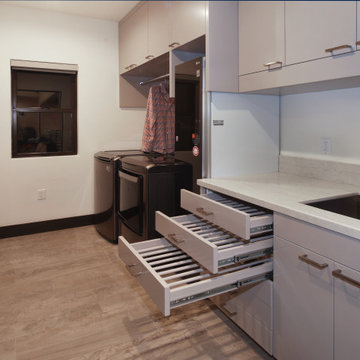
Design ideas for a medium sized eclectic galley separated utility room in Orange County with a submerged sink, flat-panel cabinets, grey cabinets, engineered stone countertops, grey splashback, engineered quartz splashback, ceramic flooring, a side by side washer and dryer, grey floors and grey worktops.
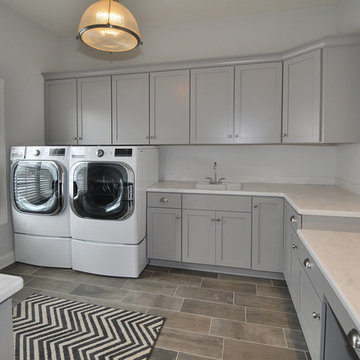
Detour Marketing
Expansive bohemian u-shaped separated utility room in Milwaukee with a submerged sink, recessed-panel cabinets, grey cabinets, marble worktops, grey walls, ceramic flooring and a side by side washer and dryer.
Expansive bohemian u-shaped separated utility room in Milwaukee with a submerged sink, recessed-panel cabinets, grey cabinets, marble worktops, grey walls, ceramic flooring and a side by side washer and dryer.

The blue-grey kitchen cabinet color continues into the laundry and mudroom, tying these two functional spaces together. The floors in the kitchen and pantry area are wood, but In the mudroom, we changed up the floor to a black herringbone tile to hold up to moisture.
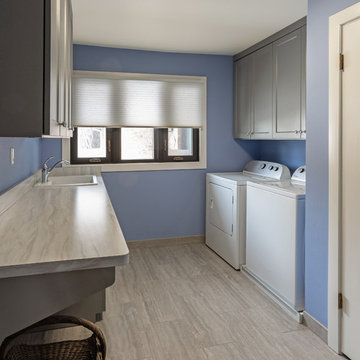
Edmunds Studios Photography
This is an example of a medium sized bohemian galley separated utility room in Milwaukee with a built-in sink, recessed-panel cabinets, grey cabinets, laminate countertops, blue walls, porcelain flooring, a side by side washer and dryer, grey floors and grey worktops.
This is an example of a medium sized bohemian galley separated utility room in Milwaukee with a built-in sink, recessed-panel cabinets, grey cabinets, laminate countertops, blue walls, porcelain flooring, a side by side washer and dryer, grey floors and grey worktops.
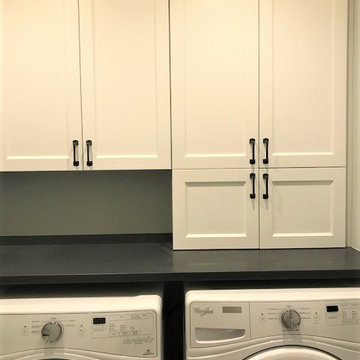
Inspiration for a medium sized eclectic utility room in Philadelphia with recessed-panel cabinets, grey cabinets, white walls, ceramic flooring and black floors.
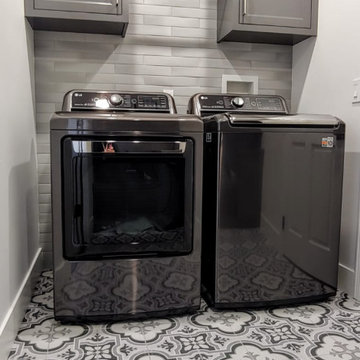
Laundry room featuring gray and white Spanish floor tiles and a subway tile floor to ceiling backsplash.
This is an example of a small bohemian u-shaped separated utility room in Los Angeles with shaker cabinets, grey cabinets, grey splashback, ceramic splashback, white walls, ceramic flooring, a side by side washer and dryer and multi-coloured floors.
This is an example of a small bohemian u-shaped separated utility room in Los Angeles with shaker cabinets, grey cabinets, grey splashback, ceramic splashback, white walls, ceramic flooring, a side by side washer and dryer and multi-coloured floors.
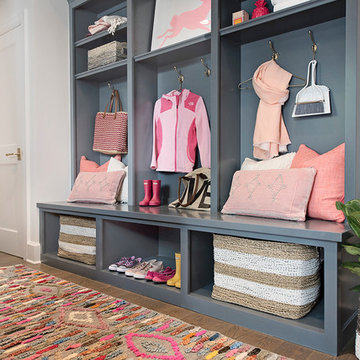
Perfect mudroom storage for the family.
This is an example of a large eclectic l-shaped utility room in Austin with recessed-panel cabinets, grey cabinets, white walls, light hardwood flooring, a side by side washer and dryer and brown floors.
This is an example of a large eclectic l-shaped utility room in Austin with recessed-panel cabinets, grey cabinets, white walls, light hardwood flooring, a side by side washer and dryer and brown floors.
Eclectic Utility Room with Grey Cabinets Ideas and Designs
1
