Eclectic Utility Room with Porcelain Flooring Ideas and Designs
Refine by:
Budget
Sort by:Popular Today
1 - 20 of 96 photos

This is an example of a medium sized bohemian l-shaped separated utility room in Phoenix with a submerged sink, shaker cabinets, grey cabinets, engineered stone countertops, pink splashback, ceramic splashback, white walls, porcelain flooring, a side by side washer and dryer, white floors and white worktops.
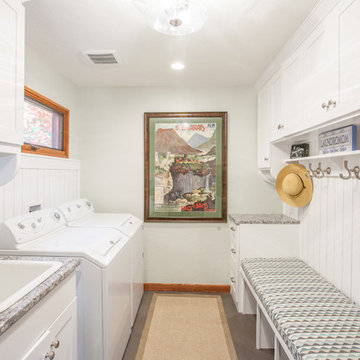
Photographs by Maria Ristau
This is an example of a small bohemian galley utility room in Other with a built-in sink, shaker cabinets, white cabinets, granite worktops, porcelain flooring, a side by side washer and dryer, grey floors and white walls.
This is an example of a small bohemian galley utility room in Other with a built-in sink, shaker cabinets, white cabinets, granite worktops, porcelain flooring, a side by side washer and dryer, grey floors and white walls.
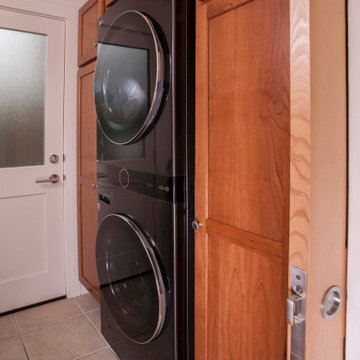
Photo of a small eclectic utility room in Seattle with recessed-panel cabinets, medium wood cabinets, white walls, a stacked washer and dryer, beige floors and porcelain flooring.

Interior Designer: Tonya Olsen
Photographer: Lindsay Salazar
Medium sized bohemian u-shaped utility room in Salt Lake City with an utility sink, shaker cabinets, yellow cabinets, quartz worktops, multi-coloured walls, porcelain flooring and a stacked washer and dryer.
Medium sized bohemian u-shaped utility room in Salt Lake City with an utility sink, shaker cabinets, yellow cabinets, quartz worktops, multi-coloured walls, porcelain flooring and a stacked washer and dryer.

Inspiration for a large bohemian l-shaped separated utility room in Melbourne with a single-bowl sink, flat-panel cabinets, green cabinets, engineered stone countertops, multi-coloured splashback, ceramic splashback, white walls, porcelain flooring, a side by side washer and dryer, beige floors and white worktops.
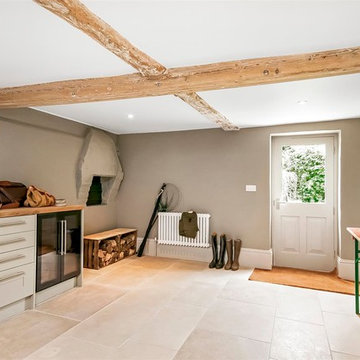
Knight Frank
Medium sized eclectic single-wall utility room in Hampshire with recessed-panel cabinets, white cabinets, wood worktops, grey walls, porcelain flooring, a side by side washer and dryer and beige floors.
Medium sized eclectic single-wall utility room in Hampshire with recessed-panel cabinets, white cabinets, wood worktops, grey walls, porcelain flooring, a side by side washer and dryer and beige floors.

Our carpenters labored every detail from chainsaws to the finest of chisels and brad nails to achieve this eclectic industrial design. This project was not about just putting two things together, it was about coming up with the best solutions to accomplish the overall vision. A true meeting of the minds was required around every turn to achieve "rough" in its most luxurious state.
PhotographerLink
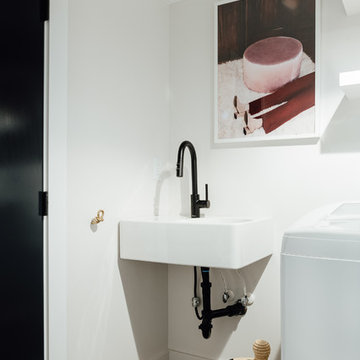
Small eclectic single-wall separated utility room in Salt Lake City with a submerged sink, white walls, porcelain flooring and black floors.
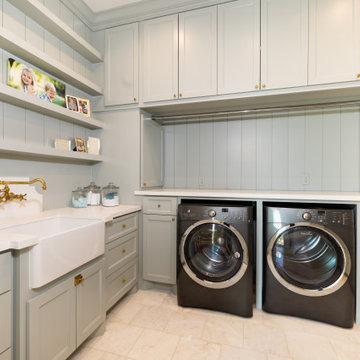
Design ideas for a large eclectic u-shaped separated utility room in Houston with a belfast sink, recessed-panel cabinets, grey cabinets, grey splashback, tonge and groove splashback, grey walls, porcelain flooring, a side by side washer and dryer, beige floors and white worktops.

Plumbing Fixtures through Weinstein Supply Egg Harbor Township, NJ
Design through Summer House Design Group
Construction by D.L. Miner Construction
This is an example of a medium sized eclectic single-wall separated utility room in Philadelphia with a belfast sink, recessed-panel cabinets, engineered stone countertops, blue walls, a stacked washer and dryer, porcelain flooring, beige floors and medium wood cabinets.
This is an example of a medium sized eclectic single-wall separated utility room in Philadelphia with a belfast sink, recessed-panel cabinets, engineered stone countertops, blue walls, a stacked washer and dryer, porcelain flooring, beige floors and medium wood cabinets.
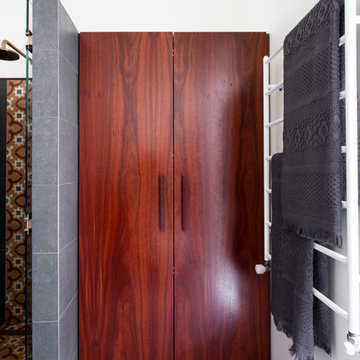
Residential Interior Design & Decoration project by Camilla Molders Design
Bathroom and laundry room in one, this room was designed to seamlessly fit into a home that is full of character art & rich coloured floorboards.
The brief was to include room to display some of the homes collection of Wembley ware figurines as well as house the laundry.
We sourced antique encaustic tiles and used them as a feature tile across the length of the room connecting the vanity to the shower.
Photography Martina Gemmola
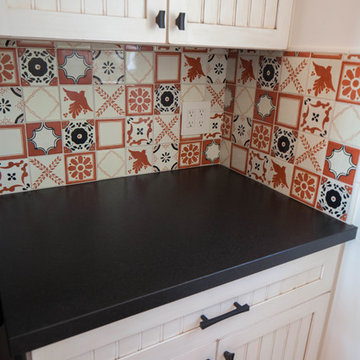
This is an example of a small eclectic galley separated utility room in San Luis Obispo with recessed-panel cabinets, beige cabinets, granite worktops, beige walls, porcelain flooring, a stacked washer and dryer, brown floors and black worktops.

Yellow vertical cabinets provide readily accessible storage. The yellow color brightens the space and gives the laundry room a fun vibe. Wood shelves balance the space and provides additional storage.
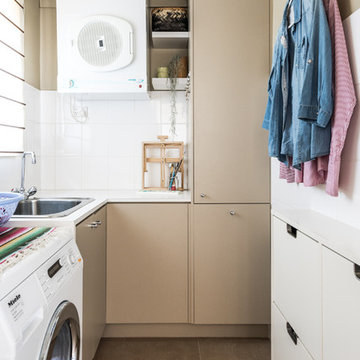
Laminate is a flexible and good value option. This laundry was designed 15+ years ago, and is still relevant today. The unused wall areas contribute to the hardworking space, with narrow store units and overhead racks.
Photo Credit: May Photography
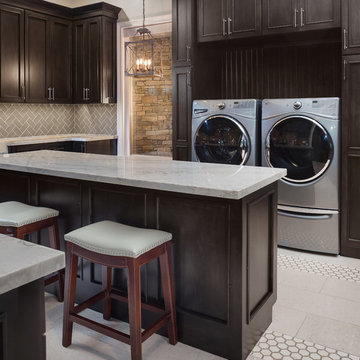
Laundry Room
Design ideas for a large bohemian u-shaped separated utility room in Phoenix with a submerged sink, shaker cabinets, marble worktops, beige walls, porcelain flooring, a side by side washer and dryer, black floors and dark wood cabinets.
Design ideas for a large bohemian u-shaped separated utility room in Phoenix with a submerged sink, shaker cabinets, marble worktops, beige walls, porcelain flooring, a side by side washer and dryer, black floors and dark wood cabinets.
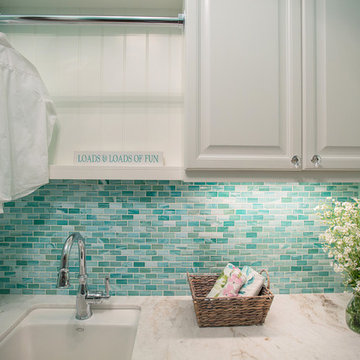
Amy Williams Photo
Photo of a medium sized eclectic galley separated utility room in Los Angeles with a submerged sink, raised-panel cabinets, white cabinets, marble worktops, blue walls, porcelain flooring, a stacked washer and dryer and beige floors.
Photo of a medium sized eclectic galley separated utility room in Los Angeles with a submerged sink, raised-panel cabinets, white cabinets, marble worktops, blue walls, porcelain flooring, a stacked washer and dryer and beige floors.
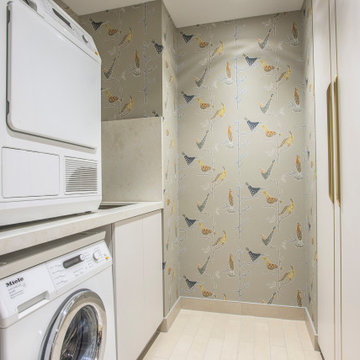
This is an example of a medium sized eclectic single-wall utility room in Melbourne with a submerged sink, flat-panel cabinets, white cabinets, engineered stone countertops, grey walls, porcelain flooring and a side by side washer and dryer.
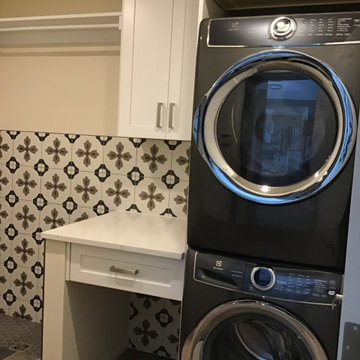
Small eclectic galley utility room in Calgary with shaker cabinets, white cabinets, engineered stone countertops, white splashback, porcelain splashback, grey walls, porcelain flooring, a stacked washer and dryer, brown floors and white worktops.
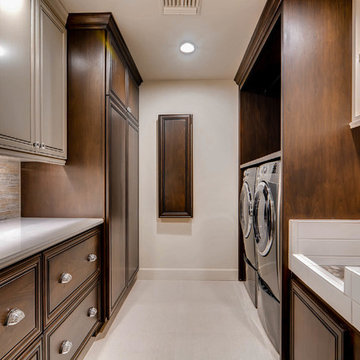
Design ideas for a large eclectic galley utility room in Phoenix with an utility sink, raised-panel cabinets, engineered stone countertops, white walls, porcelain flooring, a side by side washer and dryer, beige floors and dark wood cabinets.
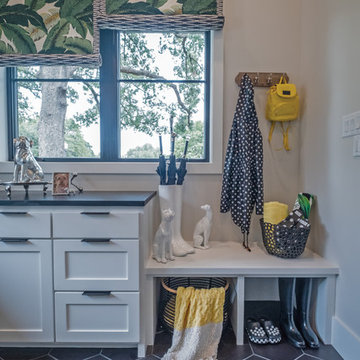
Photo of a medium sized eclectic u-shaped separated utility room in Dallas with a belfast sink, shaker cabinets, white cabinets, soapstone worktops, multi-coloured walls, porcelain flooring, a side by side washer and dryer, grey floors and grey worktops.
Eclectic Utility Room with Porcelain Flooring Ideas and Designs
1