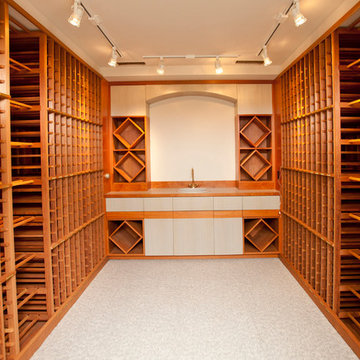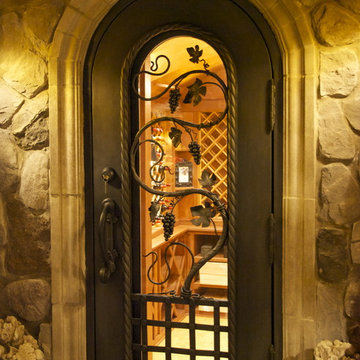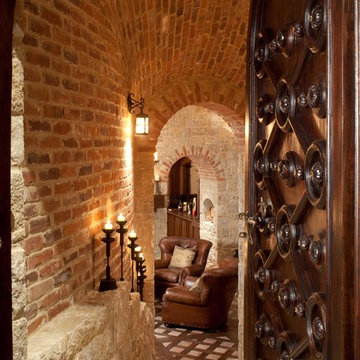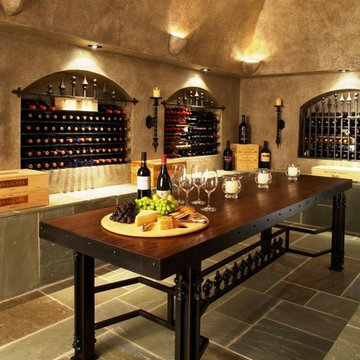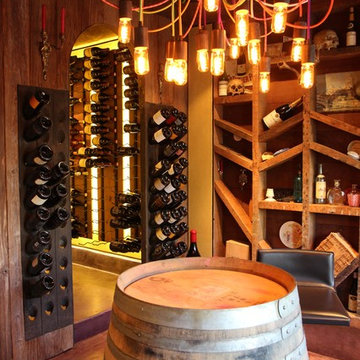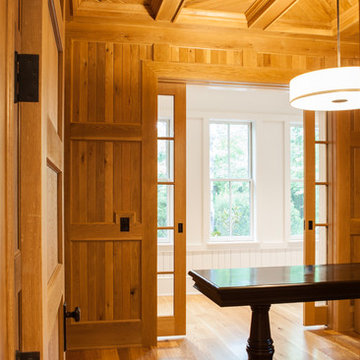Eclectic Wine Cellar Ideas and Designs
Refine by:
Budget
Sort by:Popular Today
1 - 20 of 69 photos
Item 1 of 3
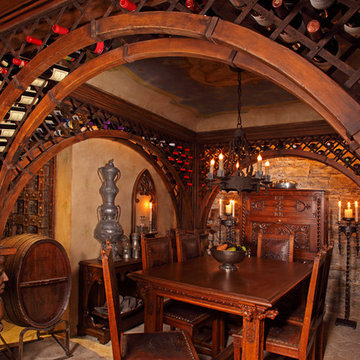
Here is another angle of the same cellar. This angle gives you a glimpse of the fresco on the ceiling as well as the stucco accents in the room.
Inspiration for an eclectic wine cellar in Minneapolis.
Inspiration for an eclectic wine cellar in Minneapolis.
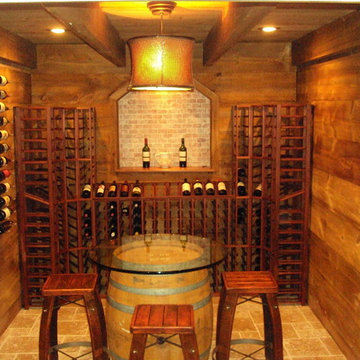
Luxury Barn Style Interiors & Accessories, by Edmund Terrence, LLC
Inspiration for an eclectic wine cellar in Wilmington.
Inspiration for an eclectic wine cellar in Wilmington.
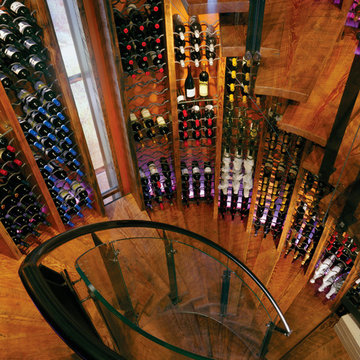
The wine silo comprises the final addition to the compound and it stands adjacent to the shop. Because the compound lies in the Snake River flood plain, a standard wine cellar was incompatible with the building site. Borrowing from agrarian structures, the design team arrived at the silo form as an alternative, elevated storage system. In order to gracefully weather and blend in with the existing buildings and landscape the structure is clad in oxidized steel plates. The interior, inspired by a wine cask, is characterized by reclaimed fir woodwork and a spiral staircase that accesses carefully displayed wine bottles organized around the silo’s perimeter. The stair ascends to the roof where both the wine collection and views of the natural surroundings can be admired.
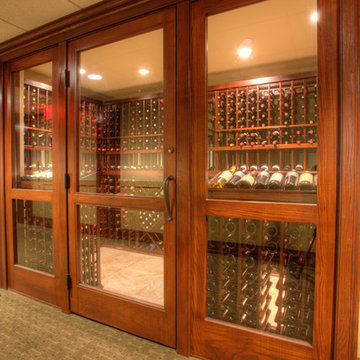
Custom wine cellar doors designed by Joseph & Curtis Custom Wine Cellars. We sell and design wine cellars - including doors, racks and all of the cooling equipment and accessories needed for a fine wine cellar.
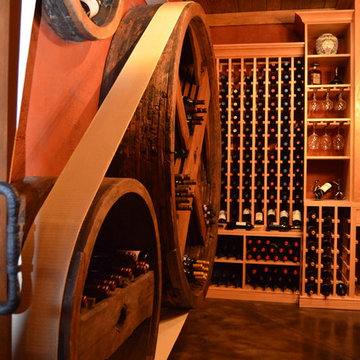
Donald Chapman, AIA,CMB
This unique project, located in Donalds, South Carolina began with the owners requesting three primary uses. First, it was have separate guest accommodations for family and friends when visiting their rural area. The desire to house and display collectible cars was the second goal. The owner’s passion of wine became the final feature incorporated into this multi use structure.
This Guest House – Collector Garage – Wine Cellar was designed and constructed to settle into the picturesque farm setting and be reminiscent of an old house that once stood in the pasture. The front porch invites you to sit in a rocker or swing while enjoying the surrounding views. As you step inside the red oak door, the stair to the right leads guests up to a 1150 SF of living space that utilizes varied widths of red oak flooring that was harvested from the property and installed by the owner. Guest accommodations feature two bedroom suites joined by a nicely appointed living and dining area as well as fully stocked kitchen to provide a self-sufficient stay.
Disguised behind two tone stained cement siding, cedar shutters and dark earth tones, the main level of the house features enough space for storing and displaying six of the owner’s automobiles. The collection is accented by natural light from the windows, painted wainscoting and trim while positioned on three toned speckled epoxy coated floors.
The third and final use is located underground behind a custom built 3” thick arched door. This climatically controlled 2500 bottle wine cellar is highlighted with custom designed and owner built white oak racking system that was again constructed utilizing trees that were harvested from the property in earlier years. Other features are stained concrete floors, tongue and grooved pine ceiling and parch coated red walls. All are accented by low voltage track lighting along with a hand forged wrought iron & glass chandelier that is positioned above a wormy chestnut tasting table. Three wooden generator wheels salvaged from a local building were installed and act as additional storage and display for wine as well as give a historical tie to the community, always prompting interesting conversations among the owner’s and their guests.
This all-electric Energy Star Certified project allowed the owner to capture all three desires into one environment… Three birds… one stone.
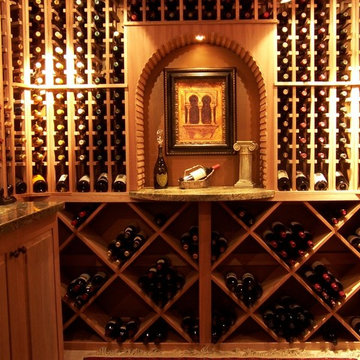
Contact us at WineRacks.com for free custom design and made in America wine racks
Photo of an eclectic wine cellar in Salt Lake City.
Photo of an eclectic wine cellar in Salt Lake City.
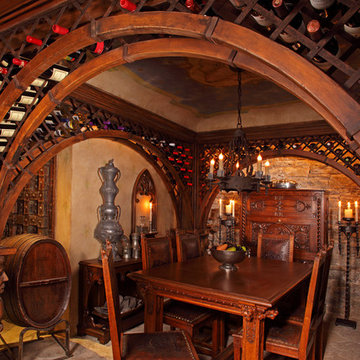
Wine cellar for Nicollet Island condominium. Created around existing bedrock.
Photo of a small bohemian wine cellar in Minneapolis with limestone flooring and storage racks.
Photo of a small bohemian wine cellar in Minneapolis with limestone flooring and storage racks.
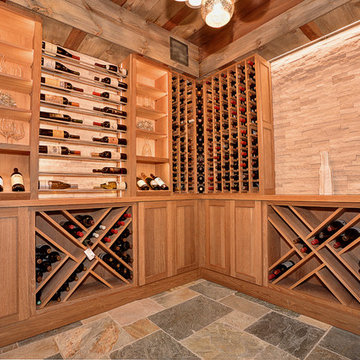
This basement was built to entertain and impress. Every inch of this space was thoughtfully crafted to create an experience. Whether you are sitting at the bar watching the game, selecting your favorite wine, or getting cozy in a theater seat, there is something for everyone to enjoy.
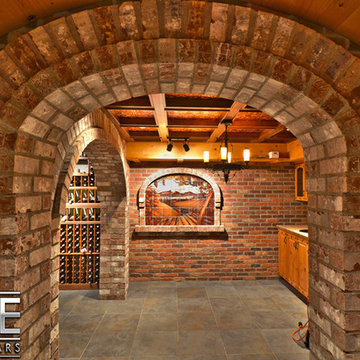
4,448 Bottle Cellar in Mahogany & Western Red Cedar w/ Walnut Stain, Clear Coat & Dual Ducted Cooling
More Photos @ http://www.luxewinecellars.com/galleries/custom-cellars
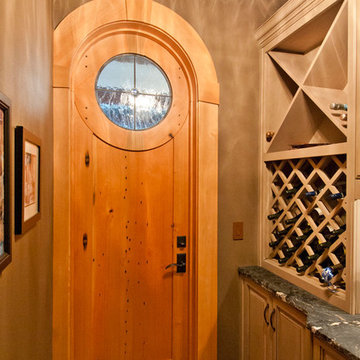
Safeguard your wine collection with this wine cellar door by Real Carriage Door Company.
Eclectic wine cellar in Seattle.
Eclectic wine cellar in Seattle.
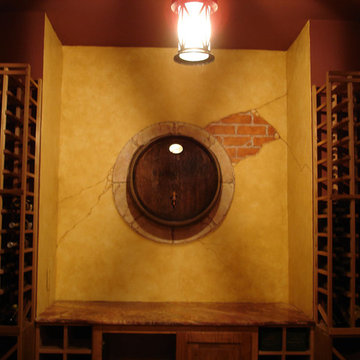
Acrylic on sheetrock, cellar niche and foyer walls faux plaster with mural details.
In the foyer area of this French inspired wine cellar, the client’s 3-D saloon doors are incorporated into the trompe l’oeil balcony, which is painted to appear to overlook the Château vineyard. The foyer also includes a faux plaster cartouche (inspired by Graham Rust), “sculpted” to represent the family wine label and featuring the client’s home, as well as a faux niche and urn with grapes (inspired by Christoper Westall). Inside the cellar a 3-D beer barrel appears to project out of the stone surround painted on the faux plaster wall.
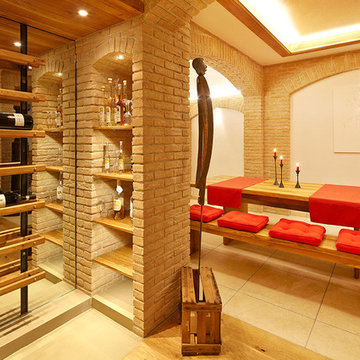
Scheyhing Fotodesign
Photo of a medium sized eclectic wine cellar in Stuttgart with storage racks.
Photo of a medium sized eclectic wine cellar in Stuttgart with storage racks.
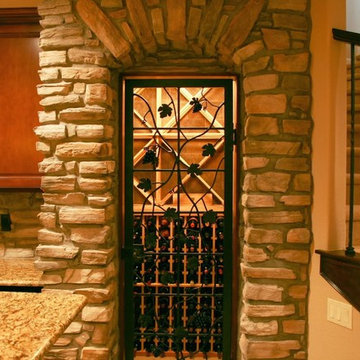
Photo By: Brothers Construction
Inspiration for a medium sized bohemian wine cellar in Denver with carpet.
Inspiration for a medium sized bohemian wine cellar in Denver with carpet.
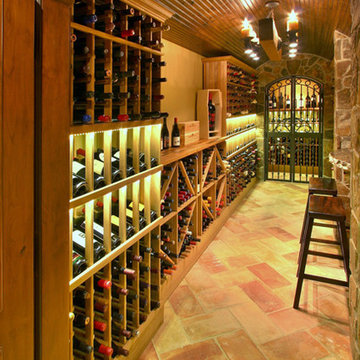
This awesome 1,500 bottle cellar is made from Western Red Cedar and features our Soda Dipped water based stain
Inspiration for a bohemian wine cellar in Seattle.
Inspiration for a bohemian wine cellar in Seattle.
Eclectic Wine Cellar Ideas and Designs
1
