Eclectic Family Bathroom Ideas and Designs
Refine by:
Budget
Sort by:Popular Today
1 - 20 of 1,433 photos
Item 1 of 3

Design ideas for a medium sized eclectic grey and yellow family bathroom in London with flat-panel cabinets, light wood cabinets, a built-in bath, a shower/bath combination, a wall mounted toilet, yellow tiles, ceramic tiles, yellow walls, cement flooring, a trough sink, wooden worktops, yellow floors, a single sink and a freestanding vanity unit.

Verdigris wall tiles and floor tiles both from Mandarin Stone. Bespoke vanity unit made from recycled scaffold boards and live edge worktop. Basin from William and Holland, brassware from Lusso Stone.

Art Deco style bathroom with a reclaimed basin, roll top bath in Charlotte's Locks and high cistern toilet. The lattice tiles are from Fired Earth and the wall panels are Railings.

Medium sized bohemian family bathroom in Gloucestershire with a claw-foot bath, pink tiles, porcelain tiles, pink walls, mosaic tile flooring, multi-coloured floors and double sinks.

Extension and refurbishment of a semi-detached house in Hern Hill.
Extensions are modern using modern materials whilst being respectful to the original house and surrounding fabric.
Views to the treetops beyond draw occupants from the entrance, through the house and down to the double height kitchen at garden level.
From the playroom window seat on the upper level, children (and adults) can climb onto a play-net suspended over the dining table.
The mezzanine library structure hangs from the roof apex with steel structure exposed, a place to relax or work with garden views and light. More on this - the built-in library joinery becomes part of the architecture as a storage wall and transforms into a gorgeous place to work looking out to the trees. There is also a sofa under large skylights to chill and read.
The kitchen and dining space has a Z-shaped double height space running through it with a full height pantry storage wall, large window seat and exposed brickwork running from inside to outside. The windows have slim frames and also stack fully for a fully indoor outdoor feel.
A holistic retrofit of the house provides a full thermal upgrade and passive stack ventilation throughout. The floor area of the house was doubled from 115m2 to 230m2 as part of the full house refurbishment and extension project.
A huge master bathroom is achieved with a freestanding bath, double sink, double shower and fantastic views without being overlooked.
The master bedroom has a walk-in wardrobe room with its own window.
The children's bathroom is fun with under the sea wallpaper as well as a separate shower and eaves bath tub under the skylight making great use of the eaves space.
The loft extension makes maximum use of the eaves to create two double bedrooms, an additional single eaves guest room / study and the eaves family bathroom.
5 bedrooms upstairs.

Inspiration for a small eclectic bathroom in Cornwall with white cabinets, a wall mounted toilet, ceramic tiles, ceramic flooring, feature lighting, a single sink, a built-in bath, a shower/bath combination, green tiles, green walls, quartz worktops, grey floors, a hinged door, white worktops and a freestanding vanity unit.

Clean lined modern bathroom with slipper bath and pops of pink
Medium sized bohemian family bathroom in Sussex with flat-panel cabinets, a freestanding bath, a walk-in shower, a wall mounted toilet, grey tiles, ceramic tiles, grey walls, ceramic flooring, a console sink, glass worktops, grey floors, an open shower, white worktops, a single sink and a freestanding vanity unit.
Medium sized bohemian family bathroom in Sussex with flat-panel cabinets, a freestanding bath, a walk-in shower, a wall mounted toilet, grey tiles, ceramic tiles, grey walls, ceramic flooring, a console sink, glass worktops, grey floors, an open shower, white worktops, a single sink and a freestanding vanity unit.

This is an example of a medium sized bohemian family bathroom in San Luis Obispo with shaker cabinets, medium wood cabinets, a one-piece toilet, beige tiles, ceramic tiles, beige walls, terracotta flooring, a submerged sink, tiled worktops, red floors, a hinged door and beige worktops.

Echoed by an eye-catching niche in the shower, bright orange and blue bathroom tiles and matching trim from Fireclay Tile give this boho-inspired kids' bath a healthy dose of pep. Sample handmade bathroom tiles at FireclayTile.com. Handmade trim options available.
FIRECLAY TILE SHOWN
Ogee Floor Tile in Ember
Handmade Cove Base Tile in Lake Tahoe
Ogee Shower Niche Tile in Lake Tahoe
Handmade Shower Niche Trim in Ember
DESIGN
Maria Causey Interior Design
PHOTOS
Christy Kosnic

Inspiration for a small bohemian family bathroom in Atlanta with freestanding cabinets, white cabinets, an alcove bath, a shower/bath combination, a one-piece toilet, white tiles, ceramic tiles, porcelain flooring, a submerged sink, marble worktops, grey floors, a shower curtain, white worktops, a single sink and a freestanding vanity unit.
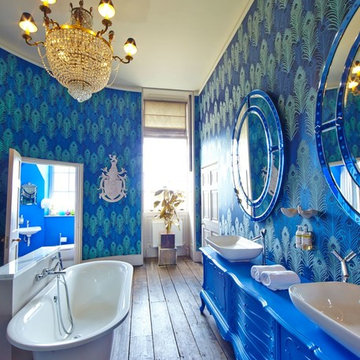
Photo of a large bohemian family bathroom in Dublin with blue cabinets, a freestanding bath, a shower/bath combination, blue walls, dark hardwood flooring, a vessel sink and recessed-panel cabinets.
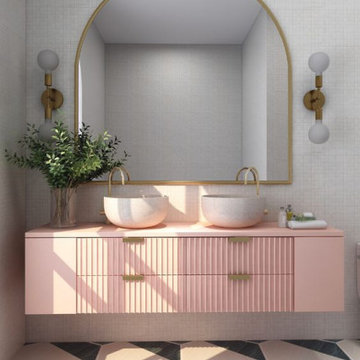
Patterned marble floors, a pink double sink vanity, and a big arched mirror are one of the accents for this bathroom transformation. Designers create beautiful and functional solutions for your home, your business, or any space. In this master bathroom, I wanted to make it as fun and sophisticated as possible evoking a feeling of joy and pleasure in every corner of this room. Gold hardware and light fixtures give a modern aesthetic while the marble hexagonal floor tiles have an art deco style.

Sarah Hogan, Mary Weaver, Living etc
Inspiration for a small bohemian family bathroom in London with blue walls, marble flooring, glass-front cabinets, a built-in bath, a one-piece toilet, green tiles, ceramic tiles, a console sink and marble worktops.
Inspiration for a small bohemian family bathroom in London with blue walls, marble flooring, glass-front cabinets, a built-in bath, a one-piece toilet, green tiles, ceramic tiles, a console sink and marble worktops.

Classic and calm guest bath with pale pink chevron tiling and marble floors.
Inspiration for a large eclectic family bathroom in London with a built-in bath, an alcove shower, a one-piece toilet, pink tiles, ceramic tiles, pink walls, marble flooring, a trough sink, tiled worktops, grey floors, a hinged door and pink worktops.
Inspiration for a large eclectic family bathroom in London with a built-in bath, an alcove shower, a one-piece toilet, pink tiles, ceramic tiles, pink walls, marble flooring, a trough sink, tiled worktops, grey floors, a hinged door and pink worktops.

The shower back accent tile is from Arizona tile Reverie Series complimented with Arizona Tile Shibusa on the side walls.
This is an example of a large bohemian family bathroom in Portland with raised-panel cabinets, green cabinets, an alcove shower, a one-piece toilet, brown tiles, ceramic tiles, white walls, porcelain flooring, a built-in sink, tiled worktops, multi-coloured floors, a hinged door, beige worktops, an enclosed toilet, double sinks, a built in vanity unit and wood walls.
This is an example of a large bohemian family bathroom in Portland with raised-panel cabinets, green cabinets, an alcove shower, a one-piece toilet, brown tiles, ceramic tiles, white walls, porcelain flooring, a built-in sink, tiled worktops, multi-coloured floors, a hinged door, beige worktops, an enclosed toilet, double sinks, a built in vanity unit and wood walls.

A large family bathroom in the loft space of this traditional home. The bathroom was designed to make a statement using monochrome zigzag floor tiles, marble wall tiles and black components alongside a free-standing roll top bath.
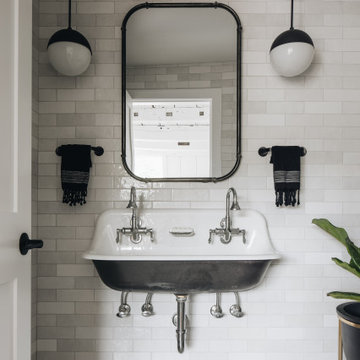
This is an example of a large eclectic family bathroom in Grand Rapids with black cabinets, white tiles, ceramic tiles, white walls, mosaic tile flooring, a console sink, white floors, an open shower and double sinks.
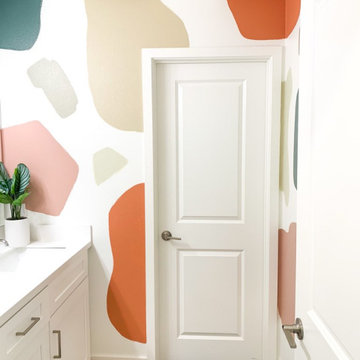
Enlarged Terrazzo Style wall mural, from floor to ceiling!
Small bohemian family bathroom in Indianapolis with shaker cabinets, white cabinets, multi-coloured walls, dark hardwood flooring, a submerged sink, engineered stone worktops, brown floors, white worktops, double sinks and a built in vanity unit.
Small bohemian family bathroom in Indianapolis with shaker cabinets, white cabinets, multi-coloured walls, dark hardwood flooring, a submerged sink, engineered stone worktops, brown floors, white worktops, double sinks and a built in vanity unit.

Photo of a medium sized eclectic family bathroom in Salt Lake City with shaker cabinets, medium wood cabinets, an alcove bath, a shower/bath combination, a two-piece toilet, white tiles, green walls, porcelain flooring, multi-coloured floors, a shower curtain, a single sink, a built in vanity unit and tongue and groove walls.
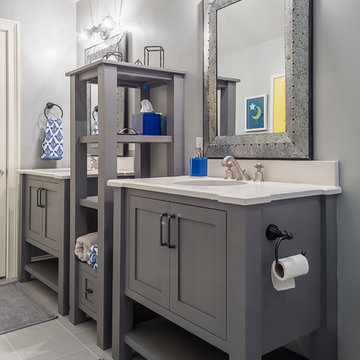
Rolfe Hokanson
Inspiration for a medium sized bohemian family bathroom in Chicago with freestanding cabinets, grey cabinets, an alcove shower, a two-piece toilet, grey tiles, porcelain tiles, grey walls, porcelain flooring, a submerged sink and engineered stone worktops.
Inspiration for a medium sized bohemian family bathroom in Chicago with freestanding cabinets, grey cabinets, an alcove shower, a two-piece toilet, grey tiles, porcelain tiles, grey walls, porcelain flooring, a submerged sink and engineered stone worktops.
Eclectic Family Bathroom Ideas and Designs
1

 Shelves and shelving units, like ladder shelves, will give you extra space without taking up too much floor space. Also look for wire, wicker or fabric baskets, large and small, to store items under or next to the sink, or even on the wall.
Shelves and shelving units, like ladder shelves, will give you extra space without taking up too much floor space. Also look for wire, wicker or fabric baskets, large and small, to store items under or next to the sink, or even on the wall.  The sink, the mirror, shower and/or bath are the places where you might want the clearest and strongest light. You can use these if you want it to be bright and clear. Otherwise, you might want to look at some soft, ambient lighting in the form of chandeliers, short pendants or wall lamps. You could use accent lighting around your eclectic bath in the form to create a tranquil, spa feel, as well.
The sink, the mirror, shower and/or bath are the places where you might want the clearest and strongest light. You can use these if you want it to be bright and clear. Otherwise, you might want to look at some soft, ambient lighting in the form of chandeliers, short pendants or wall lamps. You could use accent lighting around your eclectic bath in the form to create a tranquil, spa feel, as well. 