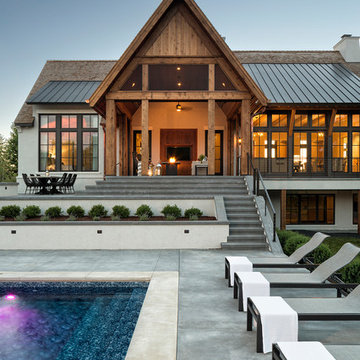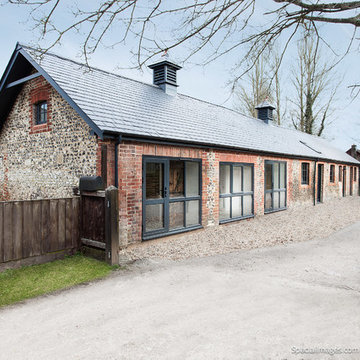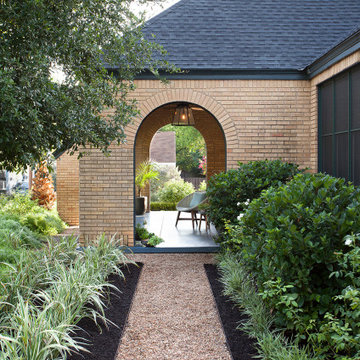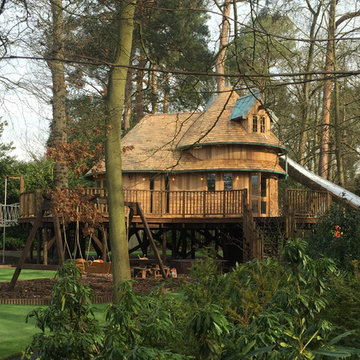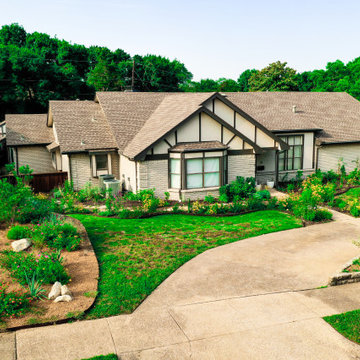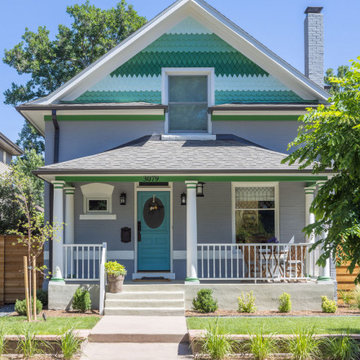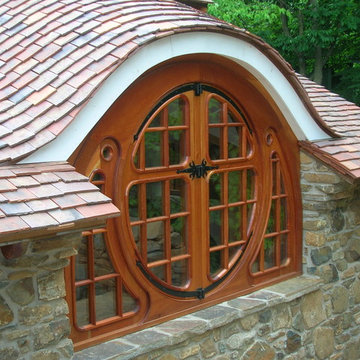Eclectic House Exterior Ideas and Designs
Refine by:
Budget
Sort by:Popular Today
1 - 20 of 13,457 photos
Item 1 of 2

The large roof overhang shades the windows from the high summer sun but allows winter light to penetrate deep into the interior. The living room and bedroom open up to the outdoors through large glass doors.
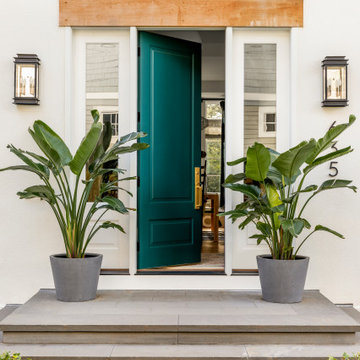
Interior Design: Lucy Interior Design | Builder: Detail Homes | Landscape Architecture: TOPO | Photography: Spacecrafting
Photo of a small and white bohemian two floor render detached house in Minneapolis with a pitched roof and a shingle roof.
Photo of a small and white bohemian two floor render detached house in Minneapolis with a pitched roof and a shingle roof.
Find the right local pro for your project
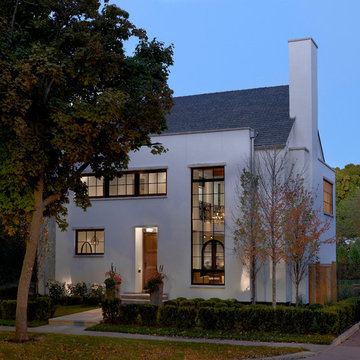
Tony Soluri
Design ideas for a medium sized and white eclectic two floor render house exterior in Chicago.
Design ideas for a medium sized and white eclectic two floor render house exterior in Chicago.
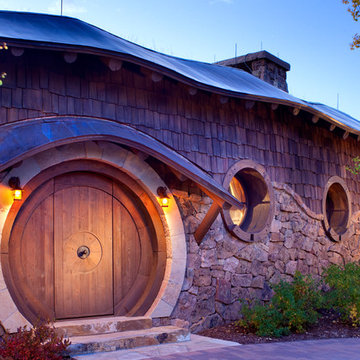
Inspiration for a bohemian bungalow house exterior in Denver with wood cladding.
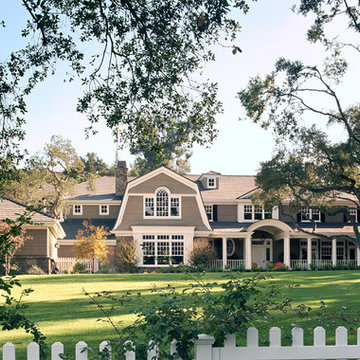
Photography by David Phelps Photography.
A custom designed traditional home in La Canada, California. A 9,000 square foot home with every accommodation for an active large family with no loss of intimacy or comfort.
Interior Design by Tommy Chambers
Architect William Murray of Chambers and Murray, Inc.
Builder John Finton of Finton Associates, Inc.
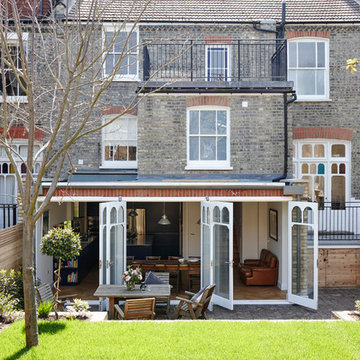
What struck us strange about this property was that it was a beautiful period piece but with the darkest and smallest kitchen considering it's size and potential. We had a quite a few constrictions on the extension but in the end we managed to provide a large bright kitchen/dinning area with direct access to a beautiful garden and keeping the 'new ' in harmony with the existing building. We also expanded a small cellar into a large and functional Laundry room with a cloakroom bathroom.
Jake Fitzjones Photography Ltd
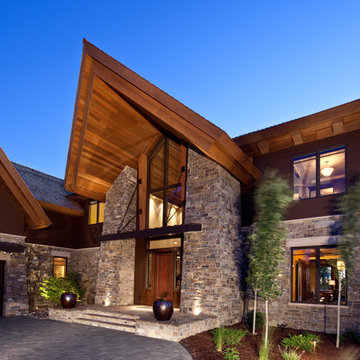
Residential Design: Peter Eskuche, AIA, Eskuche Associates
AJ Mueller Photography
Expansive and brown bohemian two floor house exterior in Minneapolis with stone cladding.
Expansive and brown bohemian two floor house exterior in Minneapolis with stone cladding.
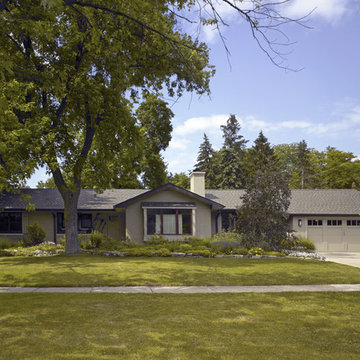
The exterior is simple and straight in form while rich in detail. The "red" window frames are the "lipstick" to the muted stucco's complexion. The "L" shape of the overall plan forms a exterior patio and garden space that can be accessed from the kitchen, great room and master bedroom to ensure a carefree and "bare foot" life style.
This home was featured on the CBS News Sunday Morning annual design program in the summer of 2010. This show included an interview with Sarah Susanka describing how this home incorporated ideas from her best selling book, "The Not So Big House." The CBS News Sunday Morning program featuring this home can be seen at http://tinyurl.com/38lumme
Visit http://tinyurl.com/3hdtrky to see more photos including some before pictures of this home.
Photography by Tony May
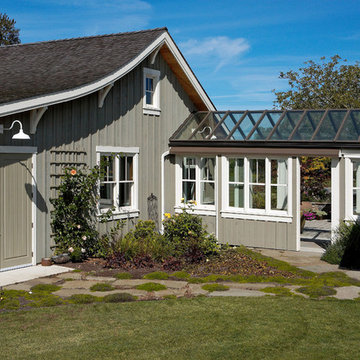
Garage to house connection. Photography by Ian Gleadle.
This is an example of a bohemian house exterior in Seattle.
This is an example of a bohemian house exterior in Seattle.

Courtyard with bridge connections, and side gate. Dirk Fletcher Photography.
Inspiration for a large and multi-coloured bohemian brick detached house in Chicago with three floors, a flat roof and a mixed material roof.
Inspiration for a large and multi-coloured bohemian brick detached house in Chicago with three floors, a flat roof and a mixed material roof.

Photo credit: Matthew Smith ( http://www.msap.co.uk)
Photo of a medium sized and multi-coloured eclectic brick semi-detached house in Cambridgeshire with three floors, a pitched roof and a tiled roof.
Photo of a medium sized and multi-coloured eclectic brick semi-detached house in Cambridgeshire with three floors, a pitched roof and a tiled roof.
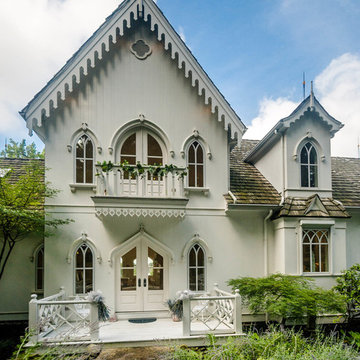
Photographer-Zachary Straw
Photo of a large and white eclectic two floor detached house in Other with wood cladding, a pitched roof and a shingle roof.
Photo of a large and white eclectic two floor detached house in Other with wood cladding, a pitched roof and a shingle roof.
Eclectic House Exterior Ideas and Designs
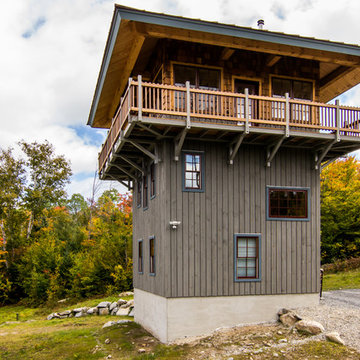
Nectar Digital Media - Adam Donati
Inspiration for an eclectic house exterior in Burlington.
Inspiration for an eclectic house exterior in Burlington.
1
