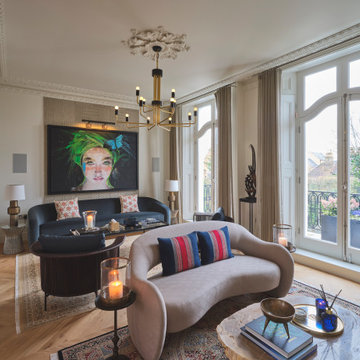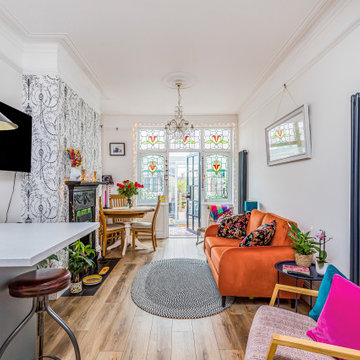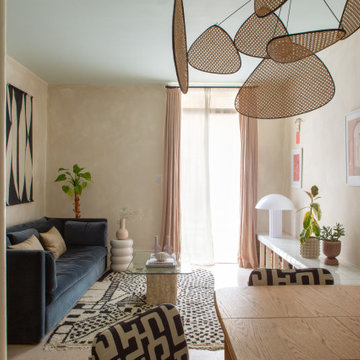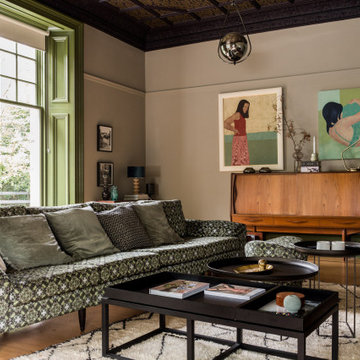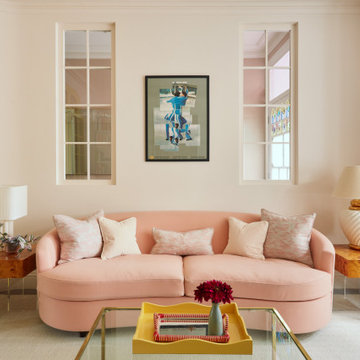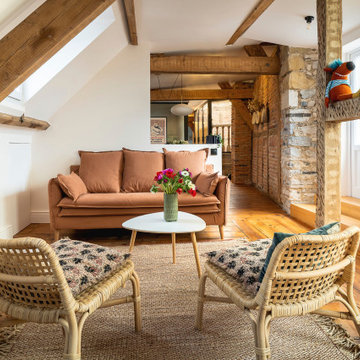Eclectic Brown Living Room Ideas and Designs
Refine by:
Budget
Sort by:Popular Today
1 - 20 of 15,976 photos
Item 1 of 3

Period townhouse. Living room designed with bold colours and style clashes.
Medium sized eclectic living room in London with grey walls, medium hardwood flooring, a wall mounted tv, a standard fireplace, a stone fireplace surround and brown floors.
Medium sized eclectic living room in London with grey walls, medium hardwood flooring, a wall mounted tv, a standard fireplace, a stone fireplace surround and brown floors.

Photo of a small eclectic living room in Cornwall with beige walls, medium hardwood flooring, a wood burning stove, a brick fireplace surround, a wall mounted tv, brown floors, exposed beams and a chimney breast.
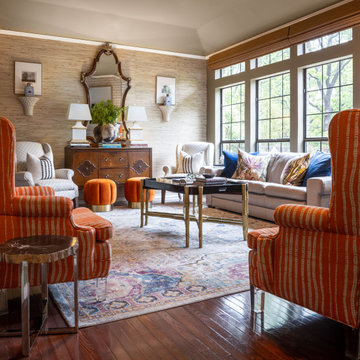
Ruthie and her husband were born overseas and traveled the world together. Their home is an expression of the things that they love and have collected over the years. With touches of Africa and a definite global flair throughout the home, their home is eclectic, relaxed and certainly collected. They realize that not everyone loves this style, but home is suppose to be what YOU love. Ruthie loves a mix of styles and is comfortable with some rooms being more eclectic and others more traditional. Her home is her palette to express her design aesthetic and experiment with things she loves.

Medium sized bohemian open plan living room in Other with medium hardwood flooring, a wood burning stove, a wall mounted tv, brown floors, a vaulted ceiling and brick walls.
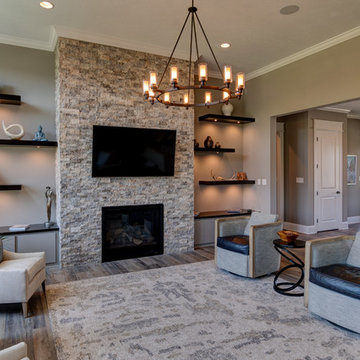
An impressive limestone fireplace centers the great room, flanked by custom-made floating shelves.
This is an example of a large bohemian open plan living room in Indianapolis with beige walls, vinyl flooring, a standard fireplace, a stone fireplace surround, a wall mounted tv and brown floors.
This is an example of a large bohemian open plan living room in Indianapolis with beige walls, vinyl flooring, a standard fireplace, a stone fireplace surround, a wall mounted tv and brown floors.
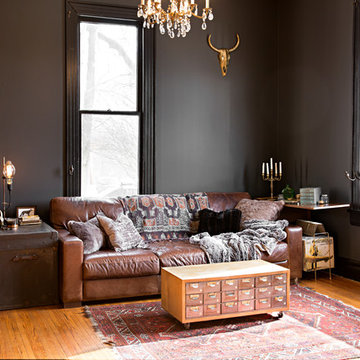
Photo: Caroline Sharpnack © 2018 Houzz
Design ideas for a bohemian living room in Nashville.
Design ideas for a bohemian living room in Nashville.
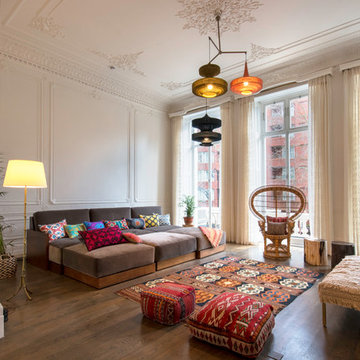
A spacious and chic living room design for big family and loads of friends!
Design ideas for a large eclectic formal open plan living room in London with white walls, brown floors and dark hardwood flooring.
Design ideas for a large eclectic formal open plan living room in London with white walls, brown floors and dark hardwood flooring.
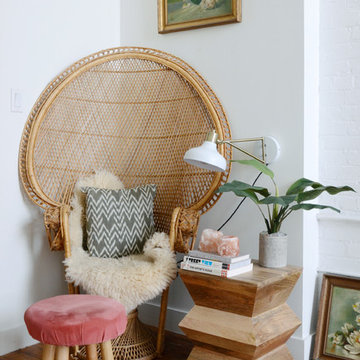
Photo: Faith Towers © 2018 Houzz
This is an example of an eclectic living room in Providence with white walls, medium hardwood flooring and brown floors.
This is an example of an eclectic living room in Providence with white walls, medium hardwood flooring and brown floors.

This is the Catio designed for my clients 5 adopted kitties with issues. She came to me to install a vestibule between her garage and the family room which were not connected. I designed that area and when she also wanted to take the room she was currently using as the littler box room into a library I came up with using the extra space next to the new vestibule for the cats. The living room contains a custom tree with 5 cat beds, a chair for people to sit in and the sofa tunnel I designed for them to crawl through and hide in. I designed steps that they can use to climb up to the wooden bridge so they can look at the birds eye to eye out in the garden. My client is an artist and painted portraits of the cats that are on the walls. We installed a door with a frosted window and a hole cut in the bottom which leads into another room which is strictly the litter room. we have lots of storage and two Litter Robots that are enough to take care of all their needs. I installed a functional transom window that she can keep open for fresh air. We also installed a mini split air conditioner if they are in there when it is hot. They all seem to love it! They live in the rest of the house and this room is only used if the client is entertaining so she doesn't have to worry about them getting out. It is attached to the family room which is shown here in the foreground, so they can keep an eye on us while we keep an eye on them.
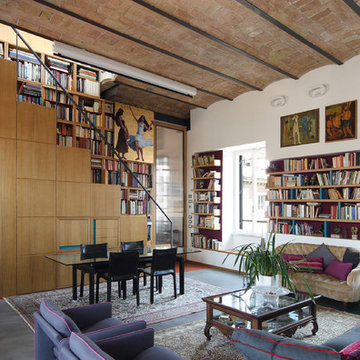
Design ideas for an expansive eclectic open plan living room in Rome with a reading nook and white walls.

Alison Hammond Photography
Inspiration for an eclectic living room in London with white walls, a wood burning stove and no tv.
Inspiration for an eclectic living room in London with white walls, a wood burning stove and no tv.

A pre-war West Village bachelor pad inspired by classic mid-century modern designs, mixed with some industrial, traveled, and street style influences. Our client took inspiration from both his travels as well as his city (NY!), and we really wanted to incorporate that into the design. For the living room we painted the walls a warm but light grey, and we mixed some more rustic furniture elements, (like the reclaimed wood coffee table) with some classic mid-century pieces (like the womb chair) to create a multi-functional kitchen/living/dining space. Using a versatile kitchen cart with a mirror above it, we created a small bar area, which was definitely on our client's wish list!
Photos by Matthew Williams
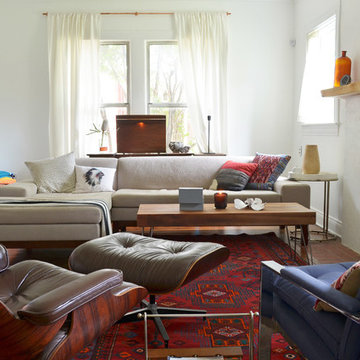
Photo: Sarah Greenman © 2013 Houzz
Photo of an eclectic enclosed living room in Dallas with white walls and a standard fireplace.
Photo of an eclectic enclosed living room in Dallas with white walls and a standard fireplace.
Eclectic Brown Living Room Ideas and Designs
1
