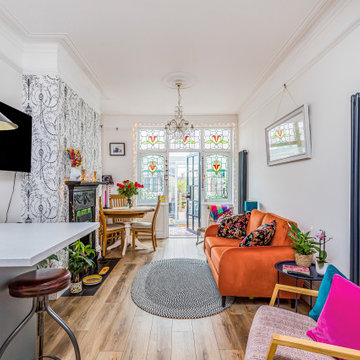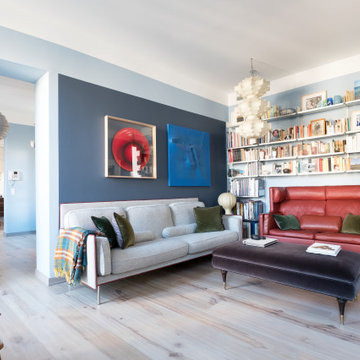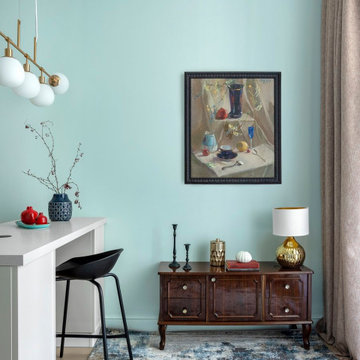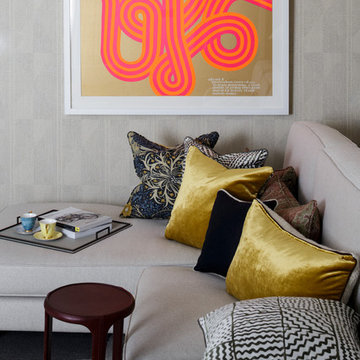Eclectic Grey Living Room Ideas and Designs
Refine by:
Budget
Sort by:Popular Today
1 - 20 of 4,707 photos
Item 1 of 3

photos: Kyle Born
Inspiration for an eclectic living room in New York with light hardwood flooring, a standard fireplace, no tv and multi-coloured walls.
Inspiration for an eclectic living room in New York with light hardwood flooring, a standard fireplace, no tv and multi-coloured walls.

Photo of a small bohemian open plan living room in Los Angeles with white walls, laminate floors, a hanging fireplace, a wall mounted tv, brown floors and a vaulted ceiling.
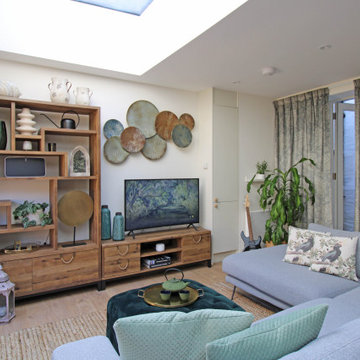
About This Project
This project was to design a comfortable apartment space in a beautiful location in West London.
The family that resides in this home wanted to demonstrate their individual styles and tastes with the final result being a soothing sense of calmness and relaxation. Our project scope was to find a balance with all the different design styles, therefore to create a harmonious and aesthetically pleasing interior design for them. We combined diverse and complementary items, which when put together created a balanced look. We choose a selection of green colour shades for the dining chairs, footstool, vases and fabric patterns to create a connection between the interior and exterior. The simply gorgeous honey oak blind fabric gave the residence control of light without losing the view of the garden and allowing an element of privacy.
The rustic elements displayed from the shelving unit were combined with bespoke rope handles and then an introduction of flora, by including beautiful rich green plants bringing our clients closer to a sense of nature and freedom within their home – Leaving them with a far-away thought that the property was actually within urban London. The modern designed corner sofa and crisp clear straight lines of the workable spacious kitchen maintained a modern flair in the open-plan space.
The bespoke natural wood slab dining table was complemented with a matching bench on the opposite side, with guests and residents treated to luxurious velvet green dining chairs – The mood here we will describe as cosy. The bespoke high-end designer wallpaper mural, made from two frames, to create a magnificent piece of artwork was a huge component for this project and complements all the decor. The wallpaper pattern is an invitation not only to discover the unexpected diversity of beauty in all of its forms but also creates a welcoming and atmospheric area to enjoy at any time of the day.
The open plan design encourages interaction and socialisation of all the family and guests, as they will enjoy and feel welcomed into this space. The skylights flood the area with natural light and give the impression of height, with the sky visible above – “The simple things in life like a clear blue sky can bring so much pleasure”.
The connection of all the items mentioned from this project creates an abundance of a delightful interior design combination – Giving a refreshing and revitalising atmosphere. We loved completing this project – And as for the end result – you can see for yourself.

Inspiration for a medium sized eclectic open plan living room in Phoenix with blue walls, a wall mounted tv and brown floors.

Large bohemian open plan living room in Tampa with a home bar, grey walls, porcelain flooring, a ribbon fireplace, a stone fireplace surround, a wall mounted tv, beige floors and wallpapered walls.

Kopal Jaitly
Medium sized bohemian enclosed living room in London with blue walls, a standard fireplace, a freestanding tv, brown floors and medium hardwood flooring.
Medium sized bohemian enclosed living room in London with blue walls, a standard fireplace, a freestanding tv, brown floors and medium hardwood flooring.
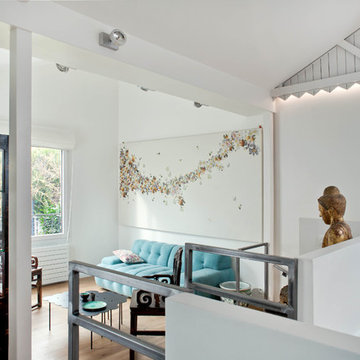
Olivier Chabaud
This is an example of a bohemian open plan living room in Paris with white walls, medium hardwood flooring, brown floors and exposed beams.
This is an example of a bohemian open plan living room in Paris with white walls, medium hardwood flooring, brown floors and exposed beams.
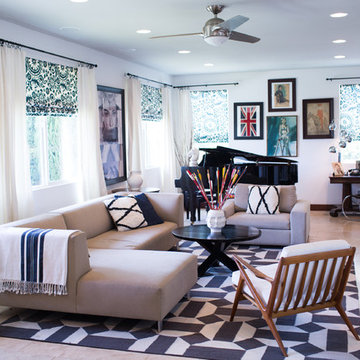
Elisa Ivers Photography
Photo of a bohemian living room in Los Angeles with white walls, a built-in media unit and beige floors.
Photo of a bohemian living room in Los Angeles with white walls, a built-in media unit and beige floors.
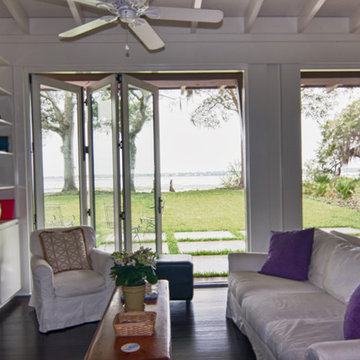
blend of traditional and contemporary in lowcountry home
Design ideas for a medium sized eclectic open plan living room in Charleston with white walls, a built-in media unit and dark hardwood flooring.
Design ideas for a medium sized eclectic open plan living room in Charleston with white walls, a built-in media unit and dark hardwood flooring.

Large bohemian open plan living room in Sacramento with white walls, light hardwood flooring, a ribbon fireplace, a tiled fireplace surround, beige floors and exposed beams.

Inspiration for a large eclectic enclosed living room in Orange County with a music area, grey walls, light hardwood flooring, a two-sided fireplace, a tiled fireplace surround and beige floors.
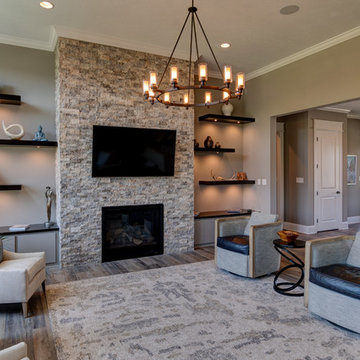
An impressive limestone fireplace centers the great room, flanked by custom-made floating shelves.
This is an example of a large bohemian open plan living room in Indianapolis with beige walls, vinyl flooring, a standard fireplace, a stone fireplace surround, a wall mounted tv and brown floors.
This is an example of a large bohemian open plan living room in Indianapolis with beige walls, vinyl flooring, a standard fireplace, a stone fireplace surround, a wall mounted tv and brown floors.
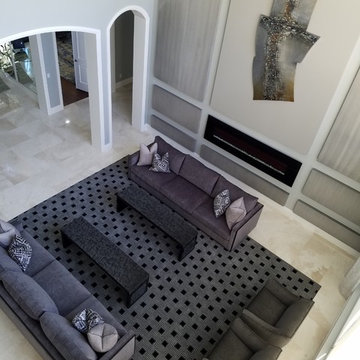
This is an example of a large bohemian open plan living room in Miami with grey walls, marble flooring, a hanging fireplace, a wooden fireplace surround and white floors.

This is the Catio designed for my clients 5 adopted kitties with issues. She came to me to install a vestibule between her garage and the family room which were not connected. I designed that area and when she also wanted to take the room she was currently using as the littler box room into a library I came up with using the extra space next to the new vestibule for the cats. The living room contains a custom tree with 5 cat beds, a chair for people to sit in and the sofa tunnel I designed for them to crawl through and hide in. I designed steps that they can use to climb up to the wooden bridge so they can look at the birds eye to eye out in the garden. My client is an artist and painted portraits of the cats that are on the walls. We installed a door with a frosted window and a hole cut in the bottom which leads into another room which is strictly the litter room. we have lots of storage and two Litter Robots that are enough to take care of all their needs. I installed a functional transom window that she can keep open for fresh air. We also installed a mini split air conditioner if they are in there when it is hot. They all seem to love it! They live in the rest of the house and this room is only used if the client is entertaining so she doesn't have to worry about them getting out. It is attached to the family room which is shown here in the foreground, so they can keep an eye on us while we keep an eye on them.
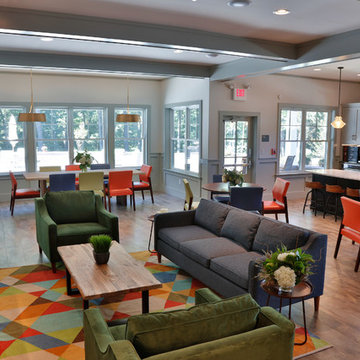
Brett Winter Lemon photography
Design ideas for a large bohemian open plan living room in Bridgeport with grey walls, light hardwood flooring, a two-sided fireplace and a stone fireplace surround.
Design ideas for a large bohemian open plan living room in Bridgeport with grey walls, light hardwood flooring, a two-sided fireplace and a stone fireplace surround.
Eclectic Grey Living Room Ideas and Designs
1

