Eclectic Living Room with a Wooden Fireplace Surround and a Freestanding TV Ideas and Designs
Refine by:
Budget
Sort by:Popular Today
1 - 20 of 82 photos
Item 1 of 4
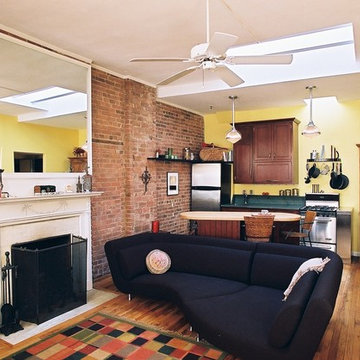
Photo of a medium sized eclectic mezzanine living room in New York with yellow walls, medium hardwood flooring, a standard fireplace, a wooden fireplace surround and a freestanding tv.
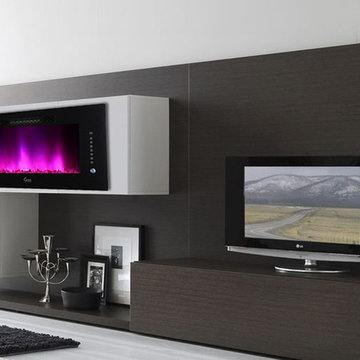
Inspiration for a medium sized eclectic formal open plan living room in San Francisco with white walls, light hardwood flooring, a ribbon fireplace, a wooden fireplace surround, a freestanding tv and white floors.

PICTURED
The living room area with the 2 x 2 mt (6,5 x 6,5 ft) infinity pool, completed by a thin veil of water, softly falling from the ceiling. Filtration, purification, water heating and whirlpool systems complete the pool.
On the back of the water blade, a technical volume, where a small guest bathroom has been created.
This part of the living room can be closed by sliding and folding walls (in the photo), in order to obtain a third bedroom.
/
NELLA FOTO
La zona del soggiorno con la vasca a sfioro di mt 2 x 2, completata da sottile velo d'acqua, in caduta morbida da soffitto. Impianti di filtrazione, purificazione, riscaldamento acqua ed idromassaggio completano la vasca.
Sul retro della lama d'acqua, un volume tecnico, in cui si è ricavato un piccolo bagno ospiti.
Questa parte del soggiorno è separabile dal resto a mezzo pareti scorrevoli ed ripiegabili (nella foto), al fine di ricavare una terza camera da letto.
/
THE PROJECT
Our client wanted a town home from where he could enjoy the beautiful Ara Pacis and Tevere view, “purified” from traffic noises and lights.
Interior design had to contrast the surrounding ancient landscape, in order to mark a pointbreak from surroundings.
We had to completely modify the general floorplan, making space for a large, open living (150 mq, 1.600 sqf). We added a large internal infinity-pool in the middle, completed by a high, thin waterfall from he ceiling: such a demanding work awarded us with a beautifully relaxing hall, where the whisper of water offers space to imagination...
The house has an open italian kitchen, 2 bedrooms and 3 bathrooms.
/
IL PROGETTO
Il nostro cliente desiderava una casa di città, da cui godere della splendida vista di Ara Pacis e Tevere, "purificata" dai rumori e dalle luci del traffico.
Il design degli interni doveva contrastare il paesaggio antico circostante, al fine di segnare un punto di rottura con l'esterno.
Abbiamo dovuto modificare completamente la planimetria generale, creando spazio per un ampio soggiorno aperto (150 mq, 1.600 mq). Abbiamo aggiunto una grande piscina a sfioro interna, nel mezzo del soggiorno, completata da un'alta e sottile cascata, con un velo d'acqua che scende dolcemente dal soffitto.
Un lavoro così impegnativo ci ha premiato con ambienti sorprendentemente rilassanti, dove il sussurro dell'acqua offre spazio all'immaginazione ...
Una cucina italiana contemporanea, separata dal soggiorno da una vetrata mobile curva, 2 camere da letto e 3 bagni completano il progetto.
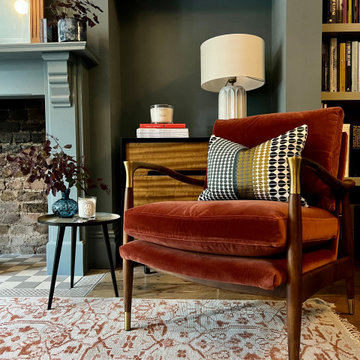
This Edwardian home living room needed a bit of a make-over so we re-freshed the light grey walls with a striking dark blue, sourced and refurbished a beautiful Edwardian mirror a 1970s coffee table and a mid-century modern chest of drawers. We replaced the ceiling light for a modern retro vibe and sourced a lovely rug and armchair from Soho Home.
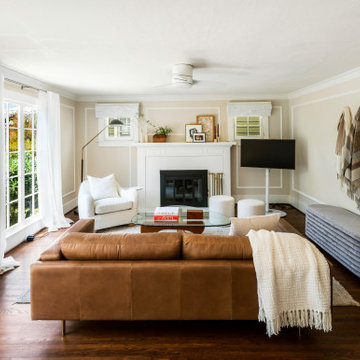
Inspiration for a medium sized bohemian formal enclosed living room in Los Angeles with beige walls, medium hardwood flooring, a standard fireplace, a wooden fireplace surround, a freestanding tv and brown floors.
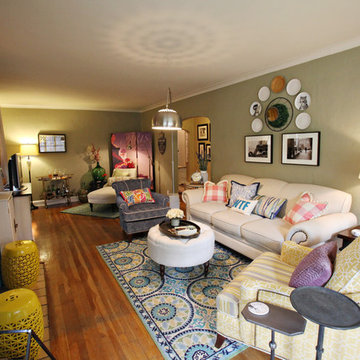
Tricia O'Connor SNAP Photography
This is an example of a medium sized eclectic formal enclosed living room in Kansas City with green walls, light hardwood flooring, a standard fireplace, a wooden fireplace surround and a freestanding tv.
This is an example of a medium sized eclectic formal enclosed living room in Kansas City with green walls, light hardwood flooring, a standard fireplace, a wooden fireplace surround and a freestanding tv.
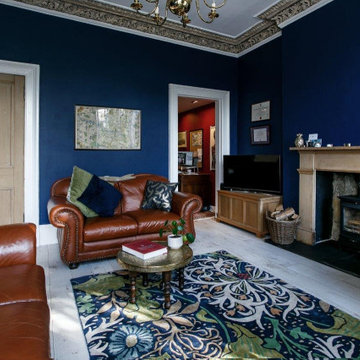
Tenement living room
Medium sized eclectic enclosed living room in Glasgow with blue walls, laminate floors, a wood burning stove, a wooden fireplace surround, a freestanding tv and white floors.
Medium sized eclectic enclosed living room in Glasgow with blue walls, laminate floors, a wood burning stove, a wooden fireplace surround, a freestanding tv and white floors.
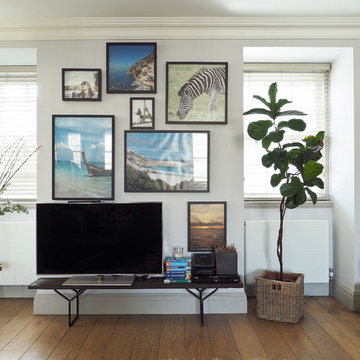
Eclectic open plan living room in London with white walls, medium hardwood flooring, a standard fireplace, a wooden fireplace surround and a freestanding tv.
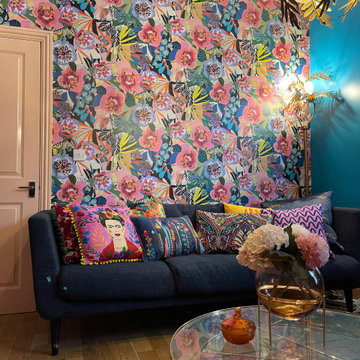
This is an example of a medium sized bohemian enclosed living room feature wall in Other with blue walls, light hardwood flooring, a standard fireplace, a wooden fireplace surround, a freestanding tv, beige floors and wallpapered walls.
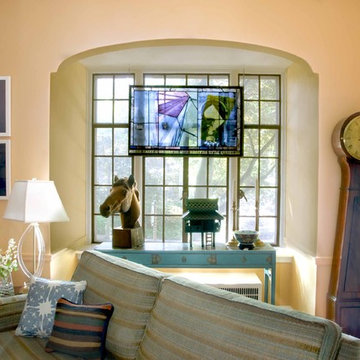
Julia Staples Photography
This is an example of a medium sized bohemian formal enclosed living room in Philadelphia with orange walls, light hardwood flooring, a corner fireplace, a wooden fireplace surround and a freestanding tv.
This is an example of a medium sized bohemian formal enclosed living room in Philadelphia with orange walls, light hardwood flooring, a corner fireplace, a wooden fireplace surround and a freestanding tv.
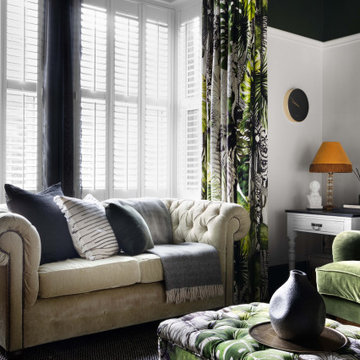
Inspiration for a medium sized eclectic enclosed living room curtain in Manchester with white walls, medium hardwood flooring, a wood burning stove, a wooden fireplace surround and a freestanding tv.
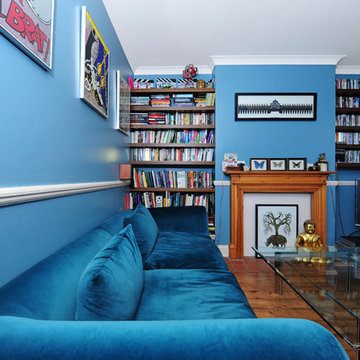
Fine House Studio
Design ideas for a medium sized eclectic enclosed living room in London with blue walls, dark hardwood flooring, no fireplace, a wooden fireplace surround and a freestanding tv.
Design ideas for a medium sized eclectic enclosed living room in London with blue walls, dark hardwood flooring, no fireplace, a wooden fireplace surround and a freestanding tv.
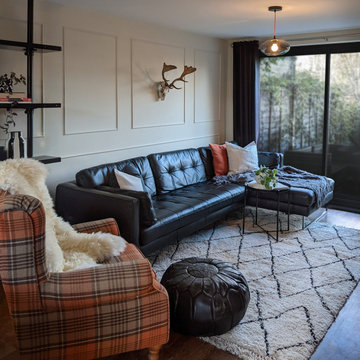
Cream panelled wall with vintage deer skull, black leather chaise sofa, shaggy berber rug, moroccan pouffe and ginger tartan wingback armchair.
Inspiration for a medium sized eclectic open plan living room in Berkshire with multi-coloured walls, medium hardwood flooring, a standard fireplace, a wooden fireplace surround, panelled walls and a freestanding tv.
Inspiration for a medium sized eclectic open plan living room in Berkshire with multi-coloured walls, medium hardwood flooring, a standard fireplace, a wooden fireplace surround, panelled walls and a freestanding tv.
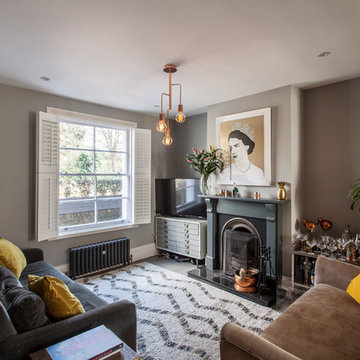
Matt Gamble Photography
Photo of a small eclectic open plan living room in London with a home bar, grey walls, a standard fireplace, a wooden fireplace surround and a freestanding tv.
Photo of a small eclectic open plan living room in London with a home bar, grey walls, a standard fireplace, a wooden fireplace surround and a freestanding tv.
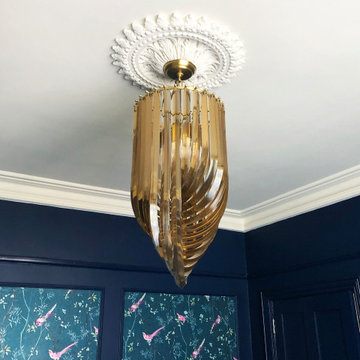
This is an example of a medium sized bohemian formal enclosed living room in London with blue walls, carpet, a standard fireplace, a wooden fireplace surround, a freestanding tv, blue floors and panelled walls.
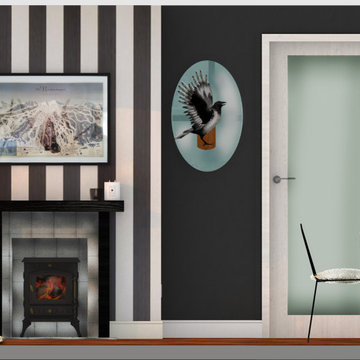
3D render, showing the space once extended for phase 2.
Design ideas for a medium sized eclectic open plan living room in Berkshire with multi-coloured walls, medium hardwood flooring, a standard fireplace, a wooden fireplace surround, panelled walls and a freestanding tv.
Design ideas for a medium sized eclectic open plan living room in Berkshire with multi-coloured walls, medium hardwood flooring, a standard fireplace, a wooden fireplace surround, panelled walls and a freestanding tv.
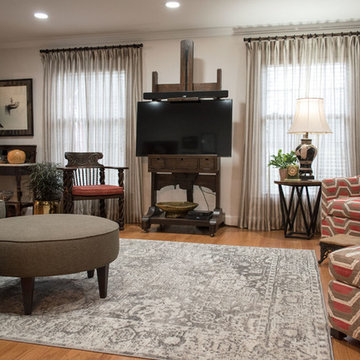
When I was initially contacted by the homeowners, it was for paint color selection, space planning and placement of artwork and accessories. We began by lightening up the Main Level because natural light was an issue. The Living Room is where the couple spends most of their time in the winter so we needed to make sure this space functioned well for them. They had previously purchased a conversation sofa and chairs and an ottoman. We moved the television which opened up the fireplace for flanking the chairs and ottoman. Conversation sofas are interesting, but you have to have the right spot because they do not work well floating in a space. We nestled theirs in the L-shaped corner. The homeowners did purchase an upholstered ottoman and rug through us to help finish off the space. Abby and I loved working with their art collection – most from local artisans.
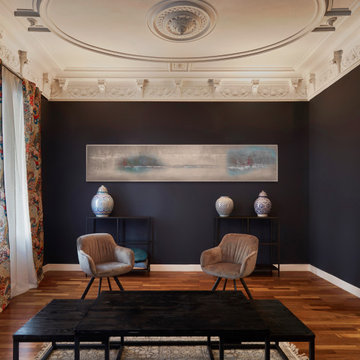
El piso de 120 m2 en la calle Valencia data de 1890, aún podemos reconocer una distribución alargada propia de esa época y del barrio del Eixample.
La mayoría de las habitaciones han conservado la altura de los techos y las molduras.
Para protegerse del ruido, las ventanas del lado de la calle se han sustituido por ventanas de doble acristalamiento, mientras que el resto del piso que da al patio está perfectamente silencioso.
Sala de estar
La impresión dada por las grandes dimensiones del salón se potencia a través de la decoración. No hay mucho mobiliario y la atención solo se centra en un sofá, dos sillones y una mesa de café en el centro de la habitación.
Los cojines, las cortinas y la alfombra aportan mucha textura y calientan la habitación. Las paredes oscuras armonizan y revelan los colores de una colección ecléctica de objetos.
La tensión entre lo antiguo y lo nuevo, lo íntimo y lo grandioso.
Con la intención de exhibir antigüedades de calidad, hemos optado por agregar colores, texturas y capas de "pop" en todas las habitaciones del apartamento.
Desde cualquier ángulo, los clientes pueden ver su arte y sus muebles. Cuentan viajes e historias juntos.

PICTURED
The East living room area: two more columns ha been added to the two concrete pillars, once hidden by internal walls: homage to Giorgio de Chirico's metaphysical paintings.
Tiber river and Ara Pacis are just under the windows.
/
NELLA FOTO
L'area Est del soggiorno: due colonne in muratura leggera con piccoli archi sono state aggiunte ai due preesistenti pilastri di cemento, un tempo nascosti da pareti interne: il richiamo è alla metafisica delle viste di de Chirico.
Il fiume Tevere e l'Ara Pacis sono proprio sotto le finestre.
/
THE PROJECT
Our client wanted a town home from where he could enjoy the beautiful Ara Pacis and Tevere view, “purified” from traffic noises and lights.
Interior design had to contrast the surrounding ancient landscape, in order to mark a pointbreak from surroundings.
We had to completely modify the general floorplan, making space for a large, open living (150 mq, 1.600 sqf). We added a large internal infinity-pool in the middle, completed by a high, thin waterfall from he ceiling: such a demanding work awarded us with a beautifully relaxing hall, where the whisper of water offers space to imagination...
The house has an open italian kitchen, 2 bedrooms and 3 bathrooms.
/
IL PROGETTO
Il nostro cliente desiderava una casa di città, da cui godere della splendida vista di Ara Pacis e Tevere, "purificata" dai rumori e dalle luci del traffico.
Il design degli interni doveva contrastare il paesaggio antico circostante, al fine di segnare un punto di rottura con l'esterno.
Abbiamo dovuto modificare completamente la planimetria generale, creando spazio per un ampio soggiorno aperto (150 mq, 1.600 mq). Abbiamo aggiunto una grande piscina a sfioro interna, nel mezzo del soggiorno, completata da un'alta e sottile cascata, con un velo d'acqua che scende dolcemente dal soffitto.
Un lavoro così impegnativo ci ha premiato con ambienti sorprendentemente rilassanti, dove il sussurro dell'acqua offre spazio all'immaginazione ...
Una cucina italiana contemporanea, separata dal soggiorno da una vetrata mobile curva, 2 camere da letto e 3 bagni completano il progetto.
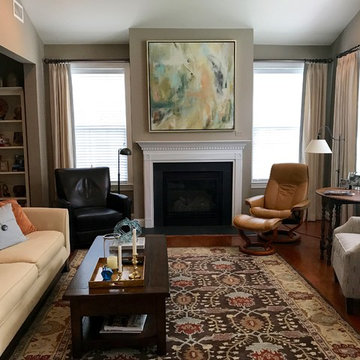
Robin McGlinchey
Medium sized eclectic open plan living room in Philadelphia with beige walls, medium hardwood flooring, a standard fireplace, a wooden fireplace surround, a freestanding tv and brown floors.
Medium sized eclectic open plan living room in Philadelphia with beige walls, medium hardwood flooring, a standard fireplace, a wooden fireplace surround, a freestanding tv and brown floors.
Eclectic Living Room with a Wooden Fireplace Surround and a Freestanding TV Ideas and Designs
1