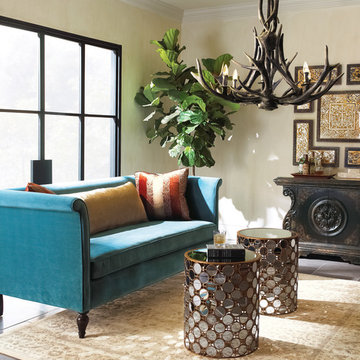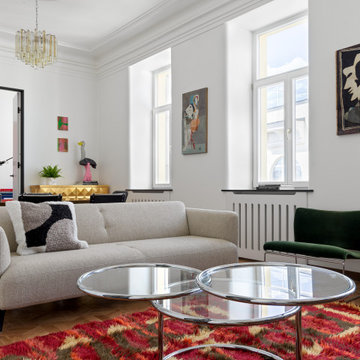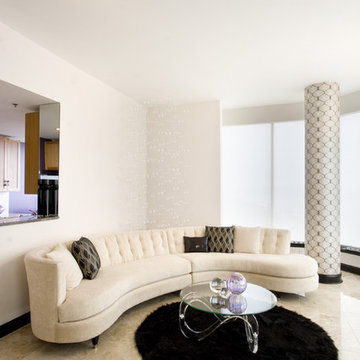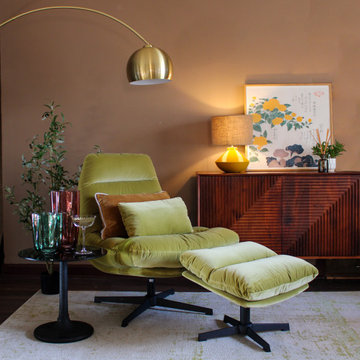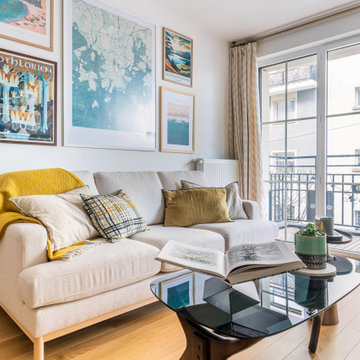Eclectic Living Room Ideas and Designs
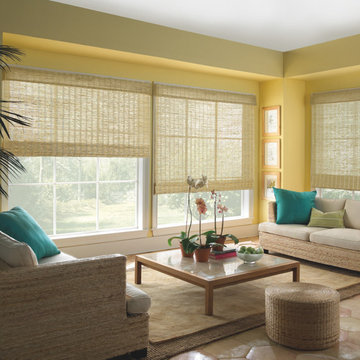
Levolor Natural Woven Shades combine the latest fabrics, textures, and patterns with exclusive, easy to operate light control options. By incorporating elements that are equally stylish and functional, Levolor Natural Woven Shades reflect an entire lifestyle in each room.
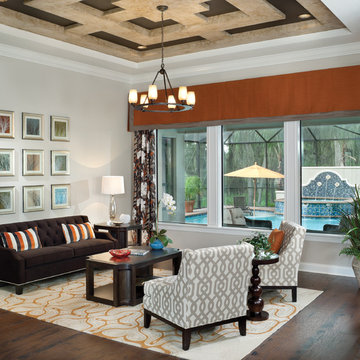
St. Augustine 1201: Elevation “E”, open Model for Viewing at The Preserve at Eaglebrooke in Lakeland, Florida.
Visit www.ArthurRutenbergHomes.com to view other Models
4 BEDROOMS / 3.5 Baths / Den / Bonus room
3,893 square feet
Plan Features:
Living Area: 3893
Total Area: 5360
Bedrooms: 4
Bathrooms: 3
Stories: 1
Den: Standard
Bonus Room: Standard
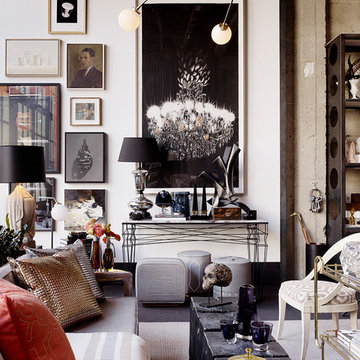
This is an example of a bohemian living room in San Francisco with white walls and feature lighting.
Find the right local pro for your project
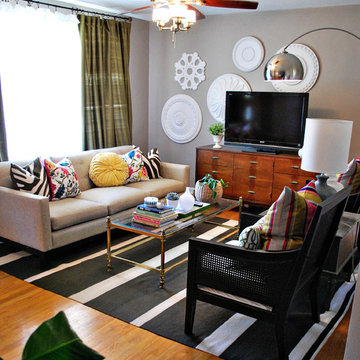
Medium sized eclectic living room curtain in St Louis with grey walls, medium hardwood flooring and a freestanding tv.
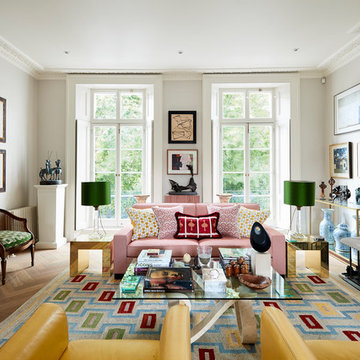
This family house is a Grade II listed building in Holland Park, London W11 required a full house renovation to suit more contemporary living. With the building being listed and protected by Historic England, the most challenging design consideration was integrating the new with the existing features.
The clients holds a large diverse artwork collection which has been collected over many years. We strived to create spaces and palettes that would ‘stage’ the artwork, rather than the architecture becoming too dominant. To achieve this, the design had to be minimal and sympathetic, whilst respecting the character and features of the property.
The main aspect of the project was to ‘open up’ the raised ground floor and provide access to the rear garden, by linking the kitchen and dining areas. A clear sightline was achieved from the front part of the raised ground floor through to the back of the garden. This design approach allowed more generous space and daylight into the rooms as well as creating a visual connection to the rear garden. Kitchen and furniture units were designed using a shaker style with deep colours on top of herringbone wooden flooring to fit in with the traditional architectural elements such as the skirting and architraves.
The drawing room and study are presented on the first floor, which acted as the main gallery space of the house. Restoration of the fireplaces, cornicing and other original features were carried out, with a simple backdrop of new materials chosen, in order to provide a subtle backdrop to showcase the art on the wall.
Photos by Matt Clayton
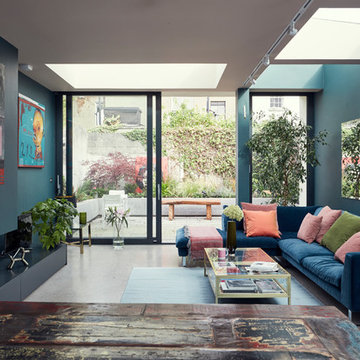
Inspiration for an eclectic living room in Dublin with blue walls, a ribbon fireplace and grey floors.
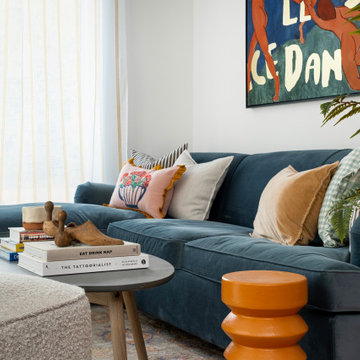
Inspiration for a small eclectic living room in Gloucestershire with a freestanding tv.

Photo of an eclectic living room in San Francisco with white walls, dark hardwood flooring, a standard fireplace, a tiled fireplace surround, a wall mounted tv, exposed beams and tongue and groove walls.
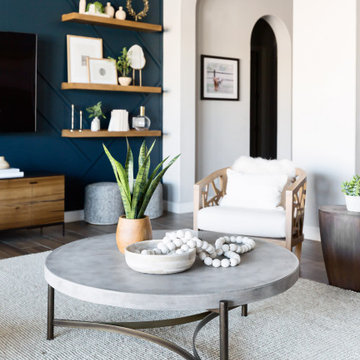
Design ideas for a medium sized eclectic open plan living room in Phoenix with blue walls, a wall mounted tv and brown floors.
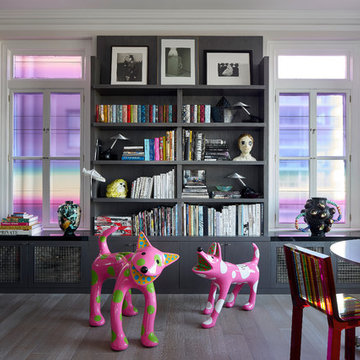
Open shelving design. Window installation of rainbow images. Large ceramic dog art pieces.
Photos by:Jonathan Mitchell
This is an example of a large eclectic enclosed living room in San Francisco with grey walls, dark hardwood flooring and brown floors.
This is an example of a large eclectic enclosed living room in San Francisco with grey walls, dark hardwood flooring and brown floors.
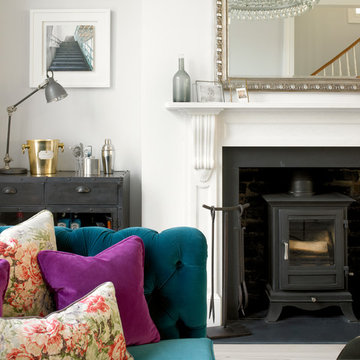
Photographer: Nick Smith
This is an example of a large eclectic formal enclosed living room in London with white walls, light hardwood flooring, a standard fireplace, a stone fireplace surround, no tv, beige floors and feature lighting.
This is an example of a large eclectic formal enclosed living room in London with white walls, light hardwood flooring, a standard fireplace, a stone fireplace surround, no tv, beige floors and feature lighting.
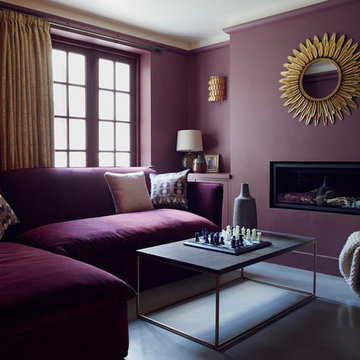
The basement of this large family terrace home was dimly lit and mostly unused. The client wanted to transform it into a sumptuous hideaway, where they could escape from family life and chores and watch films, play board games or just cosy up!
PHOTOGRAPHY BY CARMEL KING
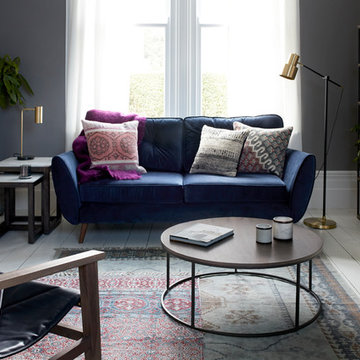
Minimalist living room with a clean, industrial-inspired round coffee table. French Connection Poppy Field scatter cushion for texture.
Photo of a bohemian living room in Other with grey walls, white floors and feature lighting.
Photo of a bohemian living room in Other with grey walls, white floors and feature lighting.
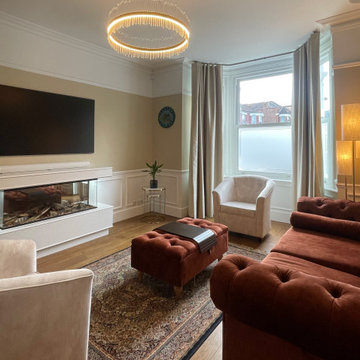
Inspiration for a bohemian formal living room in London with medium hardwood flooring, a wood burning stove and a wall mounted tv.
Eclectic Living Room Ideas and Designs
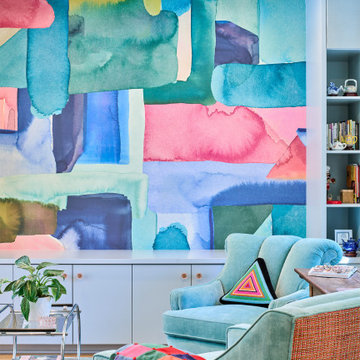
Photo of a small bohemian enclosed living room in Austin with no tv and wallpapered walls.
18
