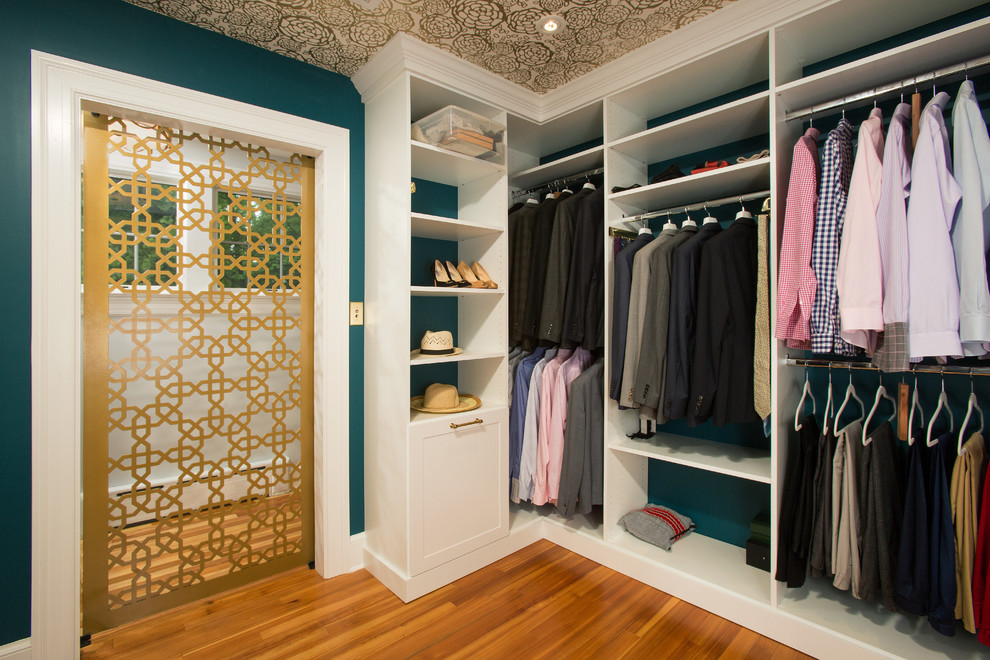
Edelman Interior Remodel & Outdoor “Asada” Kitchen
Transitional Wardrobe, DC Metro
New babies have a way to raising the importance of additions and remodeling. So it was with this project. This 1920’ era DC home has lots of character, but not of space or bathrooms for this growing family. The need for a larger master suite with its own bath necessitated a 2nd floor bedroom addition. The clients wanted a large bedroom with a fresh look while still harmonizing with the traditional character of the house. Interesting water jet cut steel doors with barn door hardware and cathedral ceilings fit the bill. Contemporary lighting teamed with complex tile makes a good marriage of the new and old space. While the new mom got her new master suite, the new dad wanted an entertainment space reminiscent of his home in Argentina. The 2nd floor bedroom addition provided a covered porch below that then allowed for a very large Asada grill/fireplace. Argentinians are very serious about their barbeques and so was this client. The fireplace style barbeque has a large exotic grilling area along with a dedicated space for making his own charcoal for the grill. The addition above provides cover and also allows for a ceiling fan to cool the hardworking grillmaster.

Corners - dressing room