Enclosed Dining Room Ideas and Designs
Refine by:
Budget
Sort by:Popular Today
1 - 20 of 182 photos

Formal dining room: This light-drenched dining room in suburban New Jersery was transformed into a serene and comfortable space, with both luxurious elements and livability for families. Moody grasscloth wallpaper lines the entire room above the wainscoting and two aged brass lantern pendants line up with the tall windows. We added linen drapery for softness with stylish wood cube finials to coordinate with the wood of the farmhouse table and chairs. We chose a distressed wood dining table with a soft texture to will hide blemishes over time, as this is a family-family space. We kept the space neutral in tone to both allow for vibrant tablescapes during large family gatherings, and to let the many textures create visual depth.
Photo Credit: Erin Coren, Curated Nest Interiors
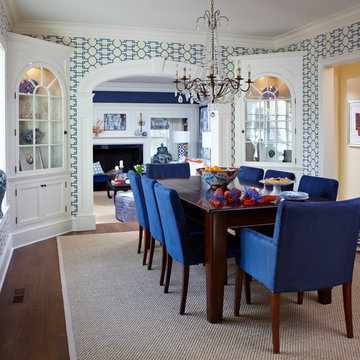
We made every effort to visually meld the dining room with the living rooms without applying the same wall covering. This bold blue and white geometric gives a modern twist to a room with traditional corner cabinets. The overall color scheme of blue and white can be accessorized with different contrasting colors as desired for completely different looks.
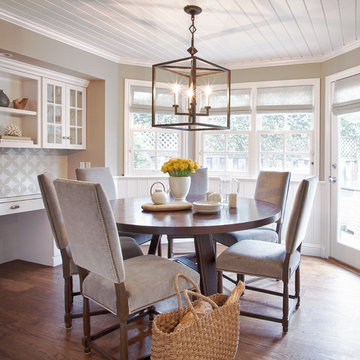
Large classic enclosed dining room in San Francisco with grey walls, dark hardwood flooring, no fireplace and brown floors.
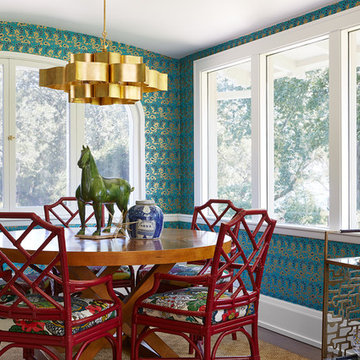
Susan Gilmore
Inspiration for a medium sized bohemian enclosed dining room in Minneapolis with blue walls, dark hardwood flooring, no fireplace and brown floors.
Inspiration for a medium sized bohemian enclosed dining room in Minneapolis with blue walls, dark hardwood flooring, no fireplace and brown floors.
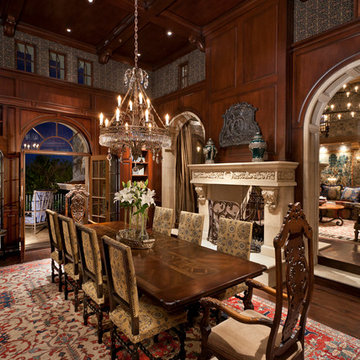
High Res Media
Large mediterranean enclosed dining room in Phoenix with brown walls, dark hardwood flooring and a two-sided fireplace.
Large mediterranean enclosed dining room in Phoenix with brown walls, dark hardwood flooring and a two-sided fireplace.
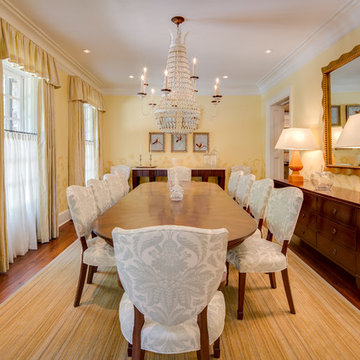
Maryland Photography, Inc.
Photo of a large traditional enclosed dining room in DC Metro with yellow walls and medium hardwood flooring.
Photo of a large traditional enclosed dining room in DC Metro with yellow walls and medium hardwood flooring.
A fresh reinterpretation of historic influences is at the center of our design philosophy; we’ve combined innovative materials and traditional architecture with modern finishes such as generous floor plans, open living concepts, gracious window placements, and superior finishes.
With personalized interior detailing and gracious proportions filled with natural light, Fairview Row offers residents an intimate place to call home. It’s a unique community where traditional elegance speaks to the nature of the neighborhood in a way that feels fresh and relevant for today.
Smith Hardy Photos
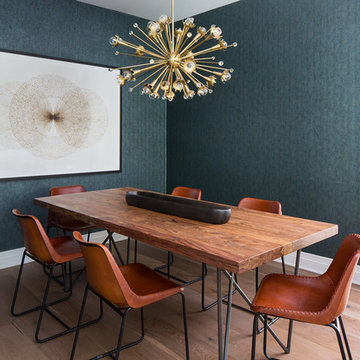
Meghan Bob Photography
Design ideas for a small classic enclosed dining room in San Francisco with green walls, light hardwood flooring and brown floors.
Design ideas for a small classic enclosed dining room in San Francisco with green walls, light hardwood flooring and brown floors.
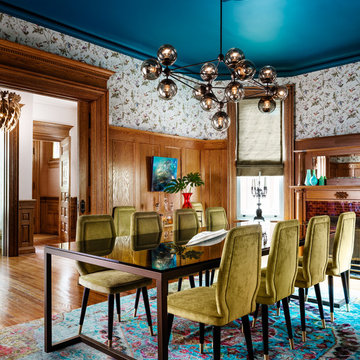
Brandon Barre & Gillian Jackson
This is an example of a medium sized victorian enclosed dining room in Toronto with light hardwood flooring, a standard fireplace and a tiled fireplace surround.
This is an example of a medium sized victorian enclosed dining room in Toronto with light hardwood flooring, a standard fireplace and a tiled fireplace surround.
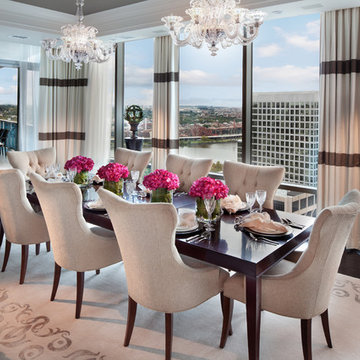
Morgan Howarth Photography
morgan@morganhowarth photography
Interior design by Modern Home interiors Jackie May 443-899 0200 EXT 1147
All design and product questions please call Modern Home interiors
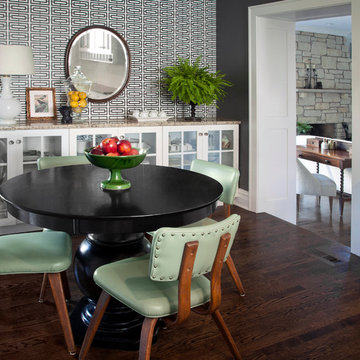
Amy Braswell
Traditional enclosed dining room in Chicago with grey walls, dark hardwood flooring and feature lighting.
Traditional enclosed dining room in Chicago with grey walls, dark hardwood flooring and feature lighting.
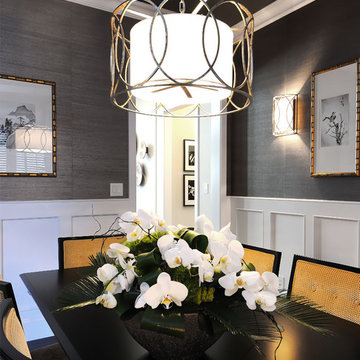
D&M Images
Inspiration for a classic enclosed dining room in Other with grey walls.
Inspiration for a classic enclosed dining room in Other with grey walls.
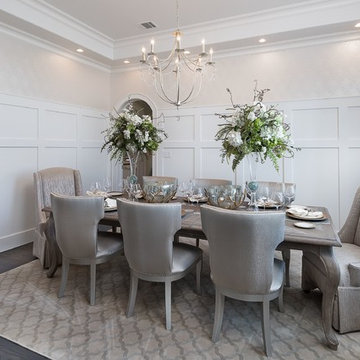
Traditional enclosed dining room in Dallas with white walls, dark hardwood flooring and no fireplace.
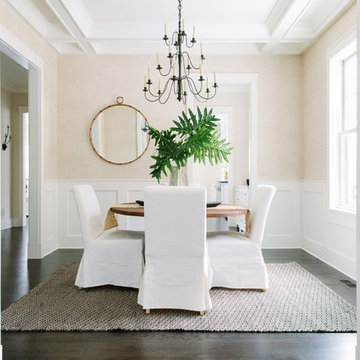
Stoffer Photography
Design ideas for a medium sized country enclosed dining room in Chicago with beige walls and dark hardwood flooring.
Design ideas for a medium sized country enclosed dining room in Chicago with beige walls and dark hardwood flooring.

This unique city-home is designed with a center entry, flanked by formal living and dining rooms on either side. An expansive gourmet kitchen / great room spans the rear of the main floor, opening onto a terraced outdoor space comprised of more than 700SF.
The home also boasts an open, four-story staircase flooded with natural, southern light, as well as a lower level family room, four bedrooms (including two en-suite) on the second floor, and an additional two bedrooms and study on the third floor. A spacious, 500SF roof deck is accessible from the top of the staircase, providing additional outdoor space for play and entertainment.
Due to the location and shape of the site, there is a 2-car, heated garage under the house, providing direct entry from the garage into the lower level mudroom. Two additional off-street parking spots are also provided in the covered driveway leading to the garage.
Designed with family living in mind, the home has also been designed for entertaining and to embrace life's creature comforts. Pre-wired with HD Video, Audio and comprehensive low-voltage services, the home is able to accommodate and distribute any low voltage services requested by the homeowner.
This home was pre-sold during construction.
Steve Hall, Hedrich Blessing
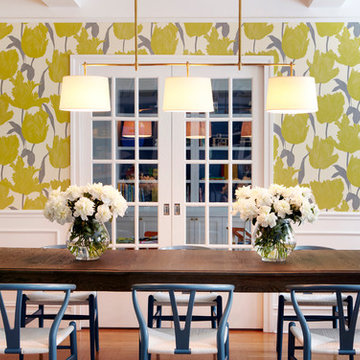
Dining room
Photo of a large contemporary enclosed dining room in New York with multi-coloured walls, medium hardwood flooring, no fireplace and feature lighting.
Photo of a large contemporary enclosed dining room in New York with multi-coloured walls, medium hardwood flooring, no fireplace and feature lighting.
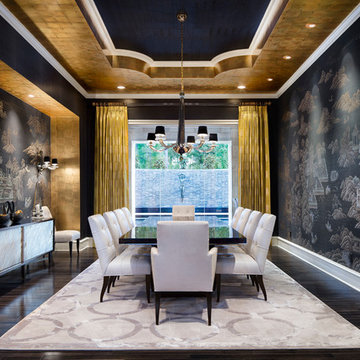
Piston Design
Expansive mediterranean enclosed dining room in Houston with dark hardwood flooring and black walls.
Expansive mediterranean enclosed dining room in Houston with dark hardwood flooring and black walls.
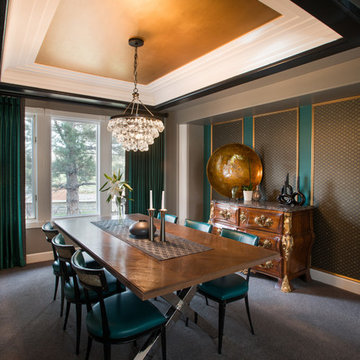
The goal was to create a dramatic, glamorous dining room and blend the client's modern taste with the traditional chest they inherited and the traditional style of home. To meld the chest into the room, we pulled the gold accents and added gold in the wallpaper panels, the frames around the wallpaper panels and on the dramatic ceiling. The table top is custom made from a reclaimed oak floor. The chairs are vintage with new upholstery and black paint.
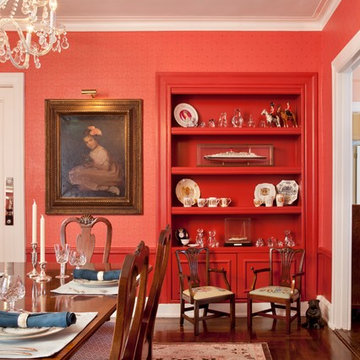
This is an example of a traditional enclosed dining room in New York with red walls and dark hardwood flooring.
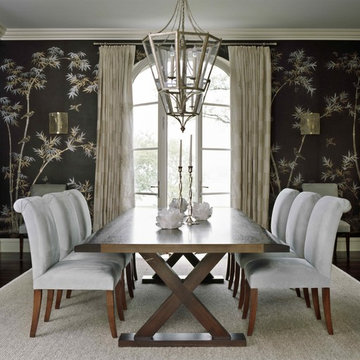
This is an example of a traditional enclosed dining room in New York with dark hardwood flooring and black walls.
Enclosed Dining Room Ideas and Designs
1