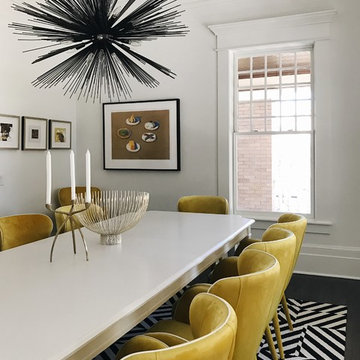Enclosed Dining Room with Dark Hardwood Flooring Ideas and Designs
Refine by:
Budget
Sort by:Popular Today
1 - 20 of 12,752 photos
Item 1 of 3

Classic enclosed dining room in Minneapolis with white walls, dark hardwood flooring, a two-sided fireplace, a plastered fireplace surround and brown floors.

A transitional dining room, where we incorporated the clients' antique dining table and paired it up with chairs that are a mix of upholstery and wooden accents. A traditional navy and cream rug anchors the furniture, and dark gray walls with accents of brass, mirror and some color in the artwork and accessories pull the space together.

A farmhouse coastal styled home located in the charming neighborhood of Pflugerville. We merged our client's love of the beach with rustic elements which represent their Texas lifestyle. The result is a laid-back interior adorned with distressed woods, light sea blues, and beach-themed decor. We kept the furnishings tailored and contemporary with some heavier case goods- showcasing a touch of traditional. Our design even includes a separate hangout space for the teenagers and a cozy media for everyone to enjoy! The overall design is chic yet welcoming, perfect for this energetic young family.
Project designed by Sara Barney’s Austin interior design studio BANDD DESIGN. They serve the entire Austin area and its surrounding towns, with an emphasis on Round Rock, Lake Travis, West Lake Hills, and Tarrytown.
For more about BANDD DESIGN, click here: https://bandddesign.com/
To learn more about this project, click here: https://bandddesign.com/moving-water/
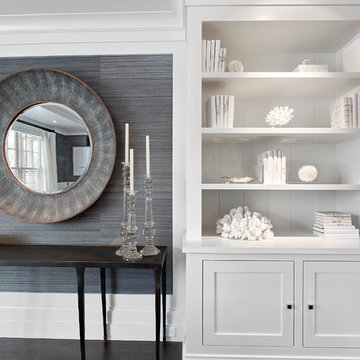
This is an example of a medium sized nautical enclosed dining room in New York with grey walls, dark hardwood flooring, no fireplace and brown floors.
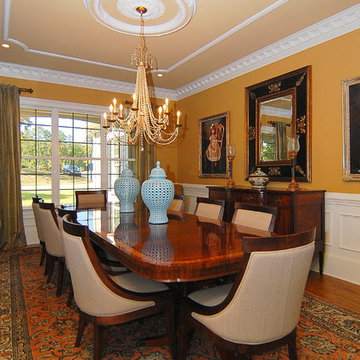
This is an example of a large classic enclosed dining room in Charleston with orange walls, dark hardwood flooring, no fireplace and brown floors.

Lighting by: Lighting Unlimited
Contemporary enclosed dining room in Houston with black walls and dark hardwood flooring.
Contemporary enclosed dining room in Houston with black walls and dark hardwood flooring.

Elegant Dining Room
This is an example of a medium sized classic enclosed dining room in Surrey with yellow walls, dark hardwood flooring, a standard fireplace, a stone fireplace surround, brown floors, wallpapered walls and a chimney breast.
This is an example of a medium sized classic enclosed dining room in Surrey with yellow walls, dark hardwood flooring, a standard fireplace, a stone fireplace surround, brown floors, wallpapered walls and a chimney breast.

Inspiration for a classic enclosed dining room in New York with green walls, dark hardwood flooring and brown floors.
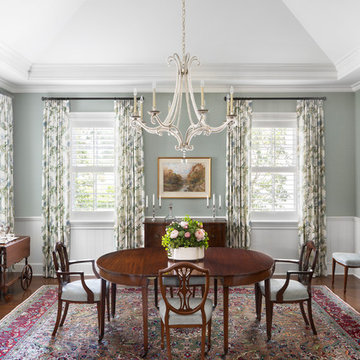
Beach style enclosed dining room in Miami with green walls, dark hardwood flooring and brown floors.
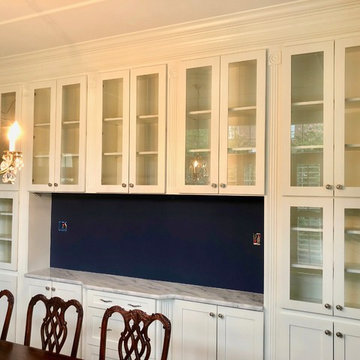
Medium sized classic enclosed dining room in DC Metro with blue walls, dark hardwood flooring and brown floors.
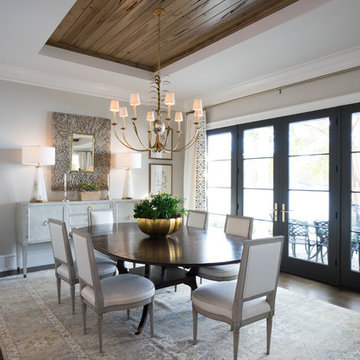
Design ideas for a traditional enclosed dining room in Other with dark hardwood flooring, brown floors, beige walls and feature lighting.
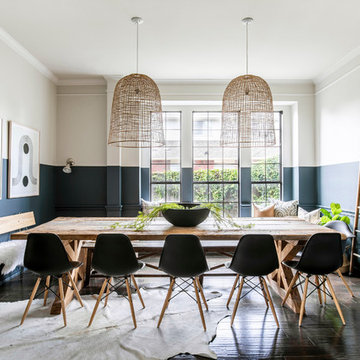
J.Turnbough Photography
This is an example of a medium sized coastal enclosed dining room in Dallas with multi-coloured walls, dark hardwood flooring, no fireplace and brown floors.
This is an example of a medium sized coastal enclosed dining room in Dallas with multi-coloured walls, dark hardwood flooring, no fireplace and brown floors.
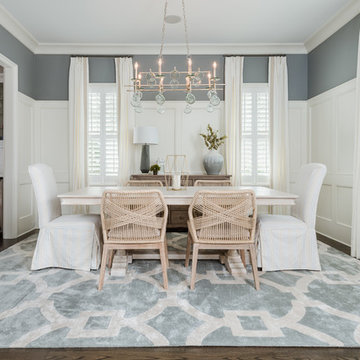
Tiffany Ringwald
Photo of a coastal enclosed dining room in Charlotte with blue walls, dark hardwood flooring, brown floors and feature lighting.
Photo of a coastal enclosed dining room in Charlotte with blue walls, dark hardwood flooring, brown floors and feature lighting.

Large classic enclosed dining room in San Francisco with dark hardwood flooring, no fireplace, brown floors, beige walls and feature lighting.
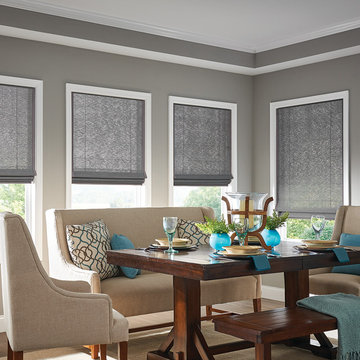
Inspiration for a medium sized classic enclosed dining room in Other with grey walls, dark hardwood flooring, no fireplace and brown floors.

Design ideas for a medium sized traditional enclosed dining room in Other with brown walls, dark hardwood flooring, a standard fireplace, a concrete fireplace surround and brown floors.
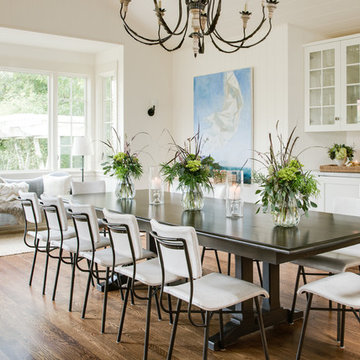
Large rural enclosed dining room in San Francisco with dark hardwood flooring, white walls, no fireplace, brown floors and feature lighting.
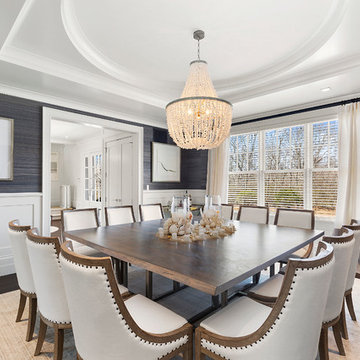
Design ideas for a medium sized nautical enclosed dining room in New York with grey walls, dark hardwood flooring, no fireplace and brown floors.
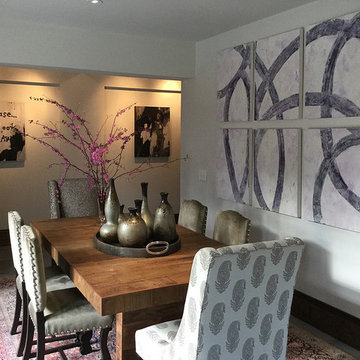
Photo of a medium sized modern enclosed dining room in Atlanta with white walls, dark hardwood flooring and no fireplace.
Enclosed Dining Room with Dark Hardwood Flooring Ideas and Designs
1
