Enclosed Kitchen Ideas and Designs
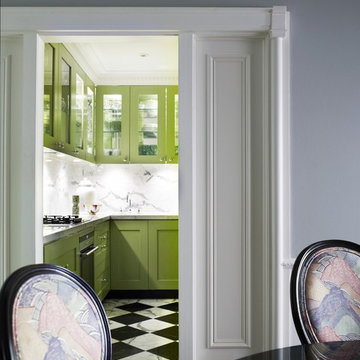
Contemporary enclosed kitchen in Sydney with glass-front cabinets, green cabinets, white splashback, marble flooring, multi-coloured floors and marble splashback.
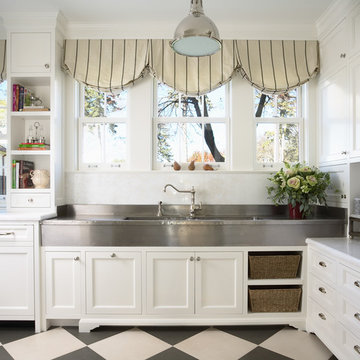
This is an example of a large traditional u-shaped enclosed kitchen in Minneapolis with white splashback, stainless steel appliances, a belfast sink, marble worktops, stone tiled splashback, an island and multi-coloured floors.
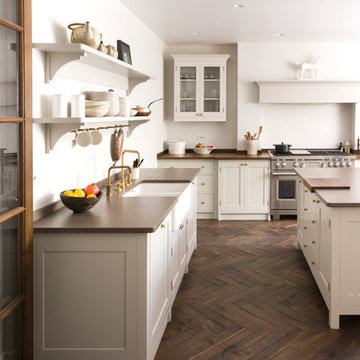
Inspiration for a large traditional enclosed kitchen in London with shaker cabinets, white cabinets, stainless steel appliances, dark hardwood flooring, an island, brown floors, brown worktops and a belfast sink.
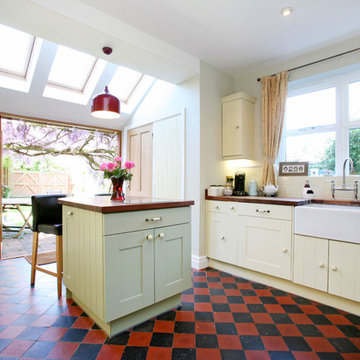
MJAS
Design ideas for a traditional enclosed kitchen in London with a belfast sink, yellow cabinets, wood worktops, multi-coloured floors and brown worktops.
Design ideas for a traditional enclosed kitchen in London with a belfast sink, yellow cabinets, wood worktops, multi-coloured floors and brown worktops.
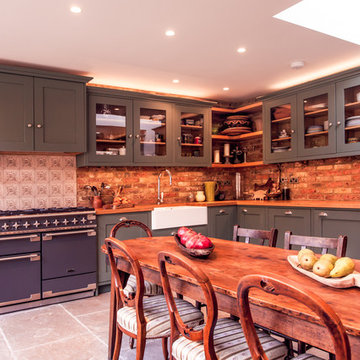
Medium sized country l-shaped enclosed kitchen in London with a belfast sink, glass-front cabinets, grey cabinets, coloured appliances and no island.
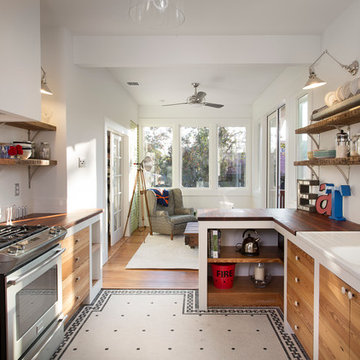
Inspiration for a bohemian enclosed kitchen in Austin with metro tiled splashback, wood worktops, an integrated sink and open cabinets.
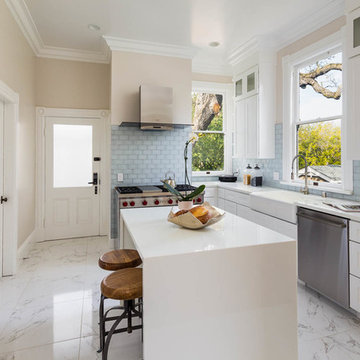
David Eichler
Design ideas for a medium sized traditional l-shaped enclosed kitchen in San Francisco with a belfast sink, shaker cabinets, white cabinets, blue splashback, stainless steel appliances, marble flooring, an island, composite countertops and ceramic splashback.
Design ideas for a medium sized traditional l-shaped enclosed kitchen in San Francisco with a belfast sink, shaker cabinets, white cabinets, blue splashback, stainless steel appliances, marble flooring, an island, composite countertops and ceramic splashback.

Medium sized country u-shaped enclosed kitchen in New York with a belfast sink, black cabinets, concrete worktops, white splashback, metro tiled splashback, stainless steel appliances, light hardwood flooring, no island, beige floors and flat-panel cabinets.

Becky Griffin's Curious Details
Small traditional galley enclosed kitchen in Houston with a single-bowl sink, recessed-panel cabinets, white cabinets, white splashback, metro tiled splashback, stainless steel appliances and multi-coloured floors.
Small traditional galley enclosed kitchen in Houston with a single-bowl sink, recessed-panel cabinets, white cabinets, white splashback, metro tiled splashback, stainless steel appliances and multi-coloured floors.

Design ideas for a traditional enclosed kitchen in Omaha with a submerged sink, shaker cabinets, white cabinets, white splashback, metro tiled splashback, stainless steel appliances and multi-coloured floors.
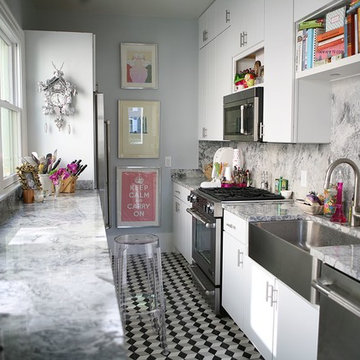
Designed and contracted by Galeana Younger. Photographed by Kevin Geil.
Inspiration for a contemporary galley enclosed kitchen in Austin with a belfast sink, flat-panel cabinets, white cabinets, white splashback, stone slab splashback and stainless steel appliances.
Inspiration for a contemporary galley enclosed kitchen in Austin with a belfast sink, flat-panel cabinets, white cabinets, white splashback, stone slab splashback and stainless steel appliances.

Inspiration for a medium sized bohemian u-shaped enclosed kitchen in Toronto with a belfast sink, shaker cabinets, medium wood cabinets, grey splashback, ceramic splashback, stainless steel appliances, no island, red floors, white worktops, composite countertops and concrete flooring.
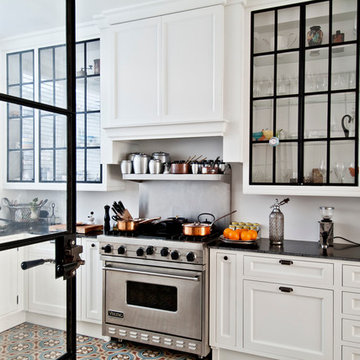
Photo: Sara Niedzwiecka
Photo of a contemporary l-shaped enclosed kitchen in Los Angeles with a belfast sink, glass-front cabinets, white cabinets, stainless steel appliances, soapstone worktops and white splashback.
Photo of a contemporary l-shaped enclosed kitchen in Los Angeles with a belfast sink, glass-front cabinets, white cabinets, stainless steel appliances, soapstone worktops and white splashback.
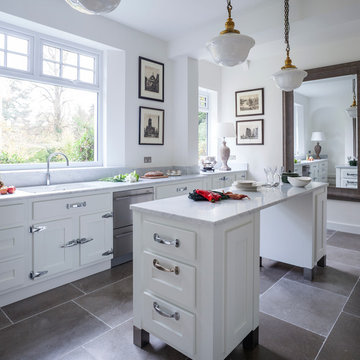
The clients had just moved into an impressive Victorian house and the existing kitchen was in a very poor state. After seeing one of our adverts they made an appointment to visit the studio for an initial consultation, and after spending some time with Stephen they invited him to visit the house to begin the design process. He quickly came up with some concept ideas that initially included removing two internal walls which would really open up the existing space, yet considering the timescale the clients decided to concentrate on creating just a beautiful kitchen.
With concept designs done and budgets considered they decided to instruct us for the complete project. We began with the building works that would allow a new kitchen to be fitted, this comprised of removal of the existing kitchen, installation of a new sub-floor and electric underfloor heating. The floors were finished with natural Limestone which just left installation of new power and lighting and a complete re-plaster. Including fitting the new bespoke kitchen, the project was completed over an eight week time period and on budget.
Enclosed Kitchen Ideas and Designs
1