Enclosed Kitchen Ideas and Designs
Refine by:
Budget
Sort by:Popular Today
1 - 20 of 73 photos

Free ebook, Creating the Ideal Kitchen. DOWNLOAD NOW
The homeowners of this mid-century Colonial and family of four were frustrated with the layout of their existing kitchen which was a small, narrow peninsula layout but that was adjoining a large space that they could not figure out how to use. Stealing part of the unused space seemed like an easy solution, except that there was an existing transition in floor height which made that a bit tricky. The solution of bringing the floor height up to meet the height of the existing kitchen allowed us to do just that.
This solution also offered some challenges. The exterior door had to be raised which resulted in some exterior rework, and the floor transition had to happen somewhere to get out to the garage, so we ended up “pushing” it towards what is now a new mudroom and powder room area. This solution allows for a small but functional and hidden mudroom area and more private powder room situation.
Another challenge of the design was the very narrow space. To minimize issues with this, we moved the location of the refrigerator into the newly found space which gave us an L-shaped layout allowing for an island and even some shallow pantry storage. The windows over the kitchen sink were expanded in size and relocated to allow more light into the room. A breakfast table fits perfectly in the area adjacent to the existing French doors and there was even room for a small bar area that helps transition from inside to outside for entertaining. The confusing unused space now makes sense and provides functionality on a daily basis.
To help bring some calm to this busy family, a pallet of soft neutrals was chosen -- gray glass tile with a simple metal accent strip, clear modern pendant lights and a neutral color scheme for cabinetry and countertops.
For more information on kitchen and bath design ideas go to: www.kitchenstudio-ge.com

Architecture & Interior Design: David Heide Design Studio -- Photos: Greg Page Photography
Small traditional u-shaped enclosed kitchen in Minneapolis with a belfast sink, white cabinets, multi-coloured splashback, stainless steel appliances, recessed-panel cabinets, metro tiled splashback, light hardwood flooring, no island and soapstone worktops.
Small traditional u-shaped enclosed kitchen in Minneapolis with a belfast sink, white cabinets, multi-coloured splashback, stainless steel appliances, recessed-panel cabinets, metro tiled splashback, light hardwood flooring, no island and soapstone worktops.
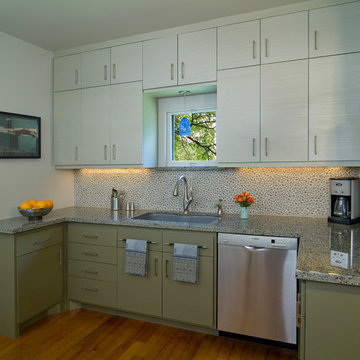
Kitchen with Custom Painted Cabinets in Decorative Finish. Cast iron sink with stainless appliances and decorative glass pendant above sink. | Photo Credit: Miro Dvorscak
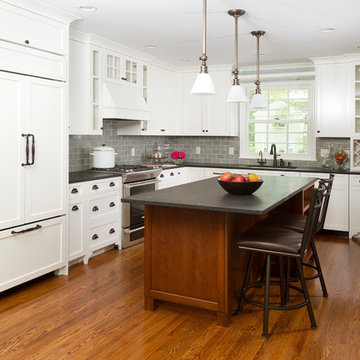
Building Design, Plans, and Interior Finishes by: Fluidesign Studio I Builder: Anchor Builders I Photographer: sethbennphoto.com
Inspiration for a traditional l-shaped enclosed kitchen in Minneapolis with metro tiled splashback.
Inspiration for a traditional l-shaped enclosed kitchen in Minneapolis with metro tiled splashback.
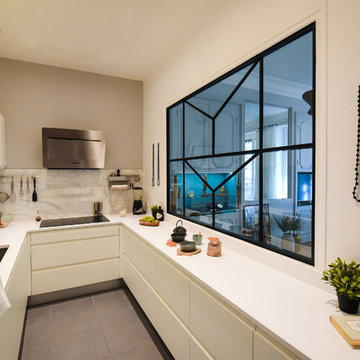
Coralie Castillo Photographie
Design ideas for a medium sized contemporary u-shaped enclosed kitchen in Lyon with a submerged sink, white cabinets, engineered stone countertops, stone slab splashback, ceramic flooring, flat-panel cabinets, stainless steel appliances, no island, white splashback and brown floors.
Design ideas for a medium sized contemporary u-shaped enclosed kitchen in Lyon with a submerged sink, white cabinets, engineered stone countertops, stone slab splashback, ceramic flooring, flat-panel cabinets, stainless steel appliances, no island, white splashback and brown floors.
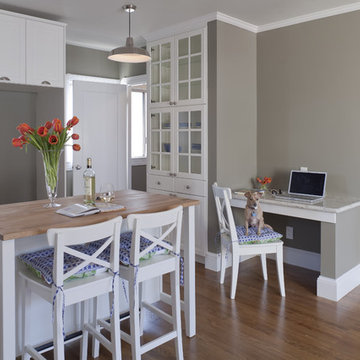
This is an example of a traditional enclosed kitchen in Los Angeles with glass-front cabinets, wood worktops and white cabinets.
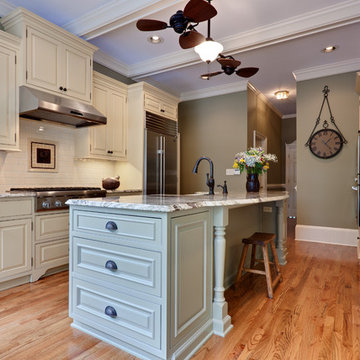
Sacha Griffin
Design ideas for a traditional grey and cream galley enclosed kitchen in Atlanta with beaded cabinets, stainless steel appliances, beige cabinets, white splashback and metro tiled splashback.
Design ideas for a traditional grey and cream galley enclosed kitchen in Atlanta with beaded cabinets, stainless steel appliances, beige cabinets, white splashback and metro tiled splashback.
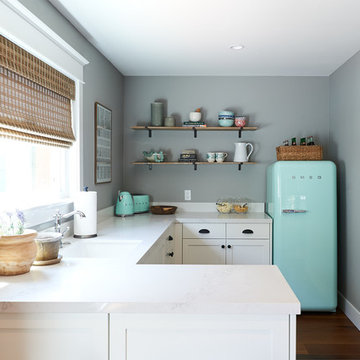
Samantha Goh
Inspiration for a medium sized nautical u-shaped enclosed kitchen in San Diego with a submerged sink, shaker cabinets, white cabinets, engineered stone countertops, white splashback, an island, brown floors, coloured appliances and dark hardwood flooring.
Inspiration for a medium sized nautical u-shaped enclosed kitchen in San Diego with a submerged sink, shaker cabinets, white cabinets, engineered stone countertops, white splashback, an island, brown floors, coloured appliances and dark hardwood flooring.
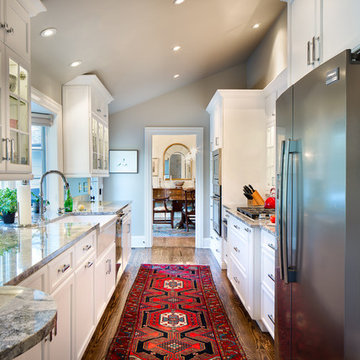
Deborah Scannell Photography,
Palladium Builders, Jim Selmonsberger
Inspiration for a medium sized classic galley enclosed kitchen in Charlotte with a belfast sink, recessed-panel cabinets, white cabinets, granite worktops, stainless steel appliances, dark hardwood flooring, no island and brown floors.
Inspiration for a medium sized classic galley enclosed kitchen in Charlotte with a belfast sink, recessed-panel cabinets, white cabinets, granite worktops, stainless steel appliances, dark hardwood flooring, no island and brown floors.
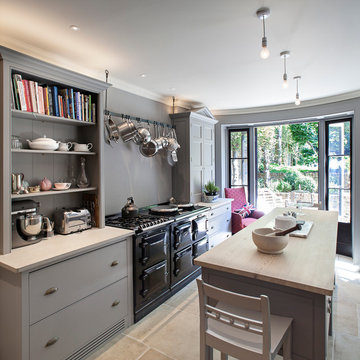
Peter Landers
Photo of a medium sized traditional l-shaped enclosed kitchen in London with grey cabinets, grey splashback, ceramic splashback and an island.
Photo of a medium sized traditional l-shaped enclosed kitchen in London with grey cabinets, grey splashback, ceramic splashback and an island.
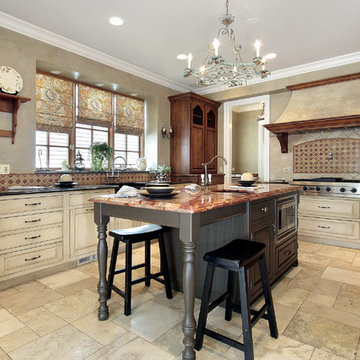
Kitchen Remodel
This is an example of an u-shaped enclosed kitchen in San Francisco with a belfast sink, raised-panel cabinets, brown splashback and stainless steel appliances.
This is an example of an u-shaped enclosed kitchen in San Francisco with a belfast sink, raised-panel cabinets, brown splashback and stainless steel appliances.
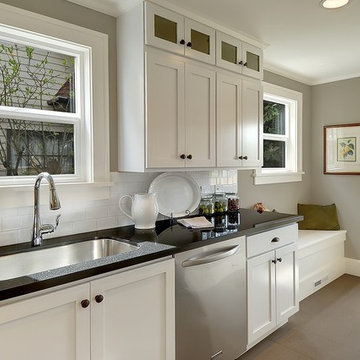
We rehabbed and gutted a house in West Seattle. This is a historic home.
Design ideas for a classic enclosed kitchen in Seattle with a submerged sink, shaker cabinets, white cabinets, white splashback, metro tiled splashback and stainless steel appliances.
Design ideas for a classic enclosed kitchen in Seattle with a submerged sink, shaker cabinets, white cabinets, white splashback, metro tiled splashback and stainless steel appliances.
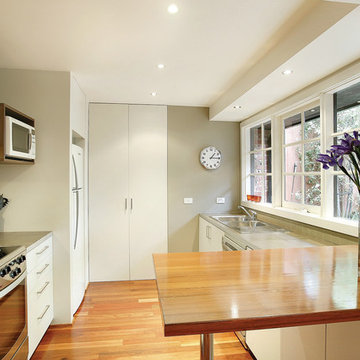
This is an example of a classic galley enclosed kitchen in Melbourne with flat-panel cabinets, white appliances, wood worktops, a built-in sink, white cabinets and grey splashback.
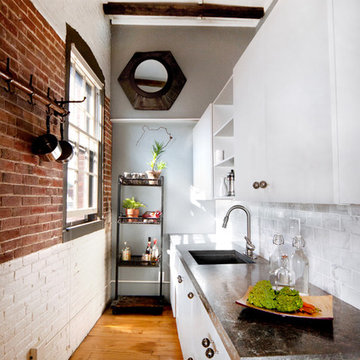
Photo of an industrial enclosed kitchen in Portland Maine with a submerged sink, flat-panel cabinets, white cabinets, white splashback and metro tiled splashback.
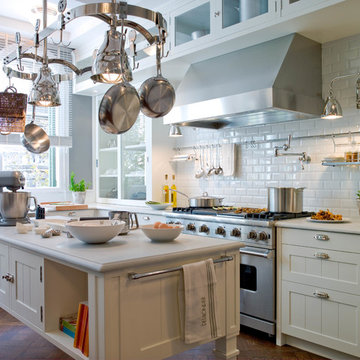
Design ideas for a large urban galley enclosed kitchen in Barcelona with white splashback, an island, open cabinets, white cabinets, composite countertops, metro tiled splashback, stainless steel appliances and medium hardwood flooring.
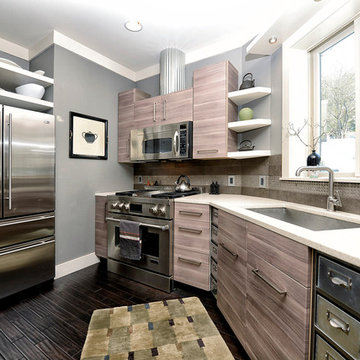
Randy Colwell
Inspiration for a contemporary l-shaped enclosed kitchen in Other with a submerged sink, flat-panel cabinets, stainless steel appliances and brown floors.
Inspiration for a contemporary l-shaped enclosed kitchen in Other with a submerged sink, flat-panel cabinets, stainless steel appliances and brown floors.
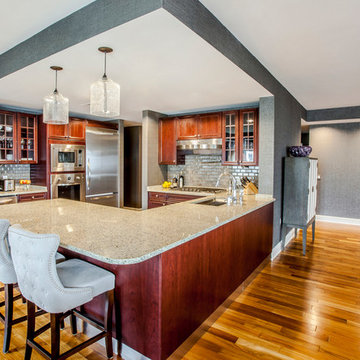
Classic u-shaped enclosed kitchen in San Diego with a submerged sink, recessed-panel cabinets, dark wood cabinets, grey splashback, stainless steel appliances, medium hardwood flooring and a breakfast bar.
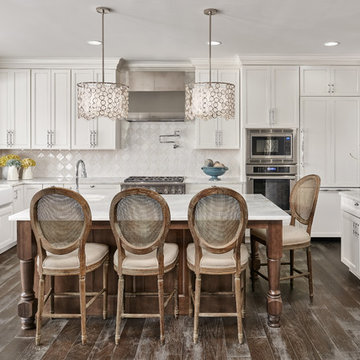
Grace Thomas Designs
Design ideas for a large classic u-shaped enclosed kitchen in DC Metro with a belfast sink, white cabinets, engineered stone countertops, white splashback, ceramic splashback, stainless steel appliances, medium hardwood flooring, an island and recessed-panel cabinets.
Design ideas for a large classic u-shaped enclosed kitchen in DC Metro with a belfast sink, white cabinets, engineered stone countertops, white splashback, ceramic splashback, stainless steel appliances, medium hardwood flooring, an island and recessed-panel cabinets.
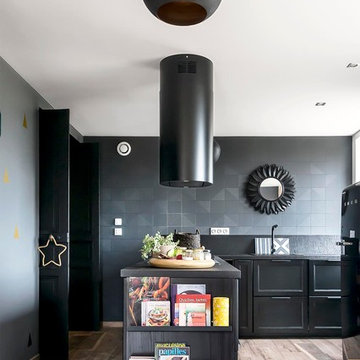
Benoit Alazard Photographe
Medium sized contemporary l-shaped enclosed kitchen in Other with black cabinets, black splashback, black appliances, light hardwood flooring and a breakfast bar.
Medium sized contemporary l-shaped enclosed kitchen in Other with black cabinets, black splashback, black appliances, light hardwood flooring and a breakfast bar.
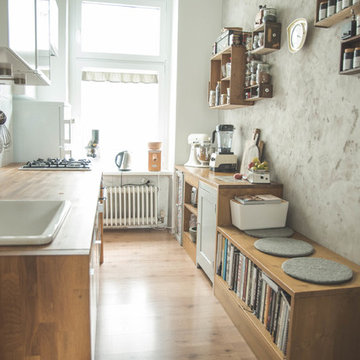
Design ideas for a small eclectic galley enclosed kitchen in Berlin with a built-in sink, beaded cabinets, light hardwood flooring, no island, medium wood cabinets, wood worktops, white splashback, ceramic splashback and white appliances.
Enclosed Kitchen Ideas and Designs
1