Enclosed Kitchen Ideas and Designs

Sally Painter
This is an example of a traditional u-shaped enclosed kitchen in Portland with a belfast sink, recessed-panel cabinets, white cabinets, wood worktops, white splashback, metro tiled splashback, stainless steel appliances and medium hardwood flooring.
This is an example of a traditional u-shaped enclosed kitchen in Portland with a belfast sink, recessed-panel cabinets, white cabinets, wood worktops, white splashback, metro tiled splashback, stainless steel appliances and medium hardwood flooring.

This vibrant, Craftsman-style kitchen features an island with a built-in microwave, Quartz countertops, and a custom subway tile backsplash.
Inspiration for a large traditional enclosed kitchen in Portland with a belfast sink, shaker cabinets, yellow cabinets, engineered stone countertops, metro tiled splashback, stainless steel appliances, an island, grey worktops, white splashback and light hardwood flooring.
Inspiration for a large traditional enclosed kitchen in Portland with a belfast sink, shaker cabinets, yellow cabinets, engineered stone countertops, metro tiled splashback, stainless steel appliances, an island, grey worktops, white splashback and light hardwood flooring.
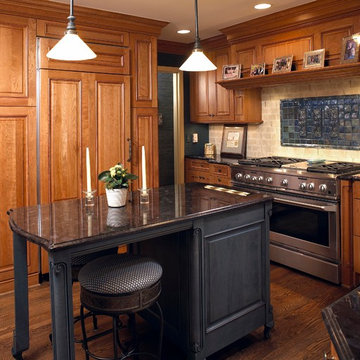
http://www.mutschlerkitchens.com
Photo of a small classic enclosed kitchen in Detroit with raised-panel cabinets, an island, medium wood cabinets, beige splashback, integrated appliances and medium hardwood flooring.
Photo of a small classic enclosed kitchen in Detroit with raised-panel cabinets, an island, medium wood cabinets, beige splashback, integrated appliances and medium hardwood flooring.

Photo of a medium sized classic u-shaped enclosed kitchen in St Louis with white cabinets, granite worktops, grey splashback, stainless steel appliances, medium hardwood flooring, an island, a submerged sink, shaker cabinets, metro tiled splashback, grey worktops and brown floors.
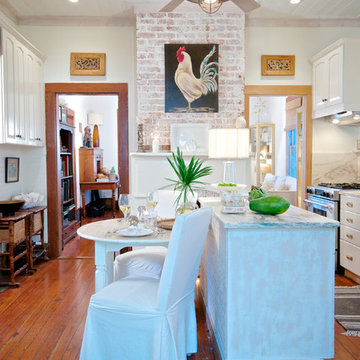
Design ideas for a beach style enclosed kitchen in Jacksonville with white cabinets and medium hardwood flooring.

Two custom-built moveable islands create flexible counter space in this long but relatively narrow kitchen. New walnut lower cabinets were meticulously matched to the uppers to create a seamless update consistent with the period architectural style of this 1908 Portland foursquare style home. Photo by Photo Art Portraits.
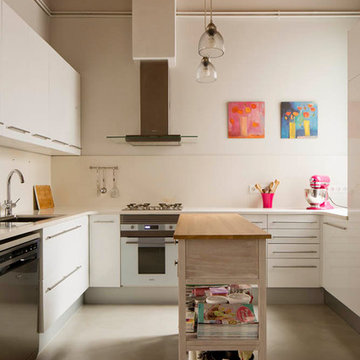
Proyecto realizado por Meritxell Ribé - The Room Studio
Construcción: The Room Work
Fotografías: Mauricio Fuertes
Photo of a medium sized urban u-shaped enclosed kitchen in Other with white cabinets, concrete flooring, an island, grey floors, white splashback, a submerged sink, flat-panel cabinets and stainless steel appliances.
Photo of a medium sized urban u-shaped enclosed kitchen in Other with white cabinets, concrete flooring, an island, grey floors, white splashback, a submerged sink, flat-panel cabinets and stainless steel appliances.
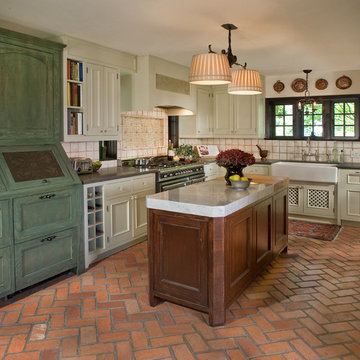
Photo of a classic u-shaped enclosed kitchen in Dallas with beige cabinets, brick flooring and an island.
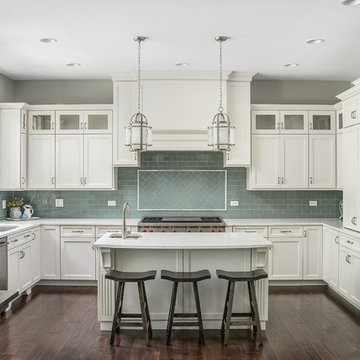
Picture Perfect House
Traditional u-shaped enclosed kitchen in Chicago with a submerged sink, recessed-panel cabinets, white cabinets, blue splashback, metro tiled splashback, integrated appliances, dark hardwood flooring, an island and brown floors.
Traditional u-shaped enclosed kitchen in Chicago with a submerged sink, recessed-panel cabinets, white cabinets, blue splashback, metro tiled splashback, integrated appliances, dark hardwood flooring, an island and brown floors.
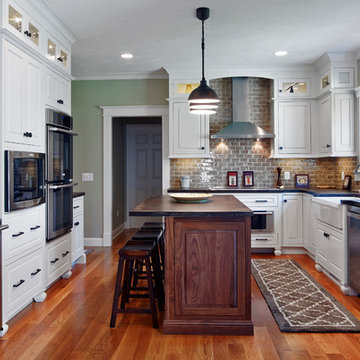
Inspiration for a medium sized traditional u-shaped enclosed kitchen in Providence with a belfast sink, raised-panel cabinets, white cabinets, grey splashback, metro tiled splashback, stainless steel appliances, medium hardwood flooring, an island and brown floors.
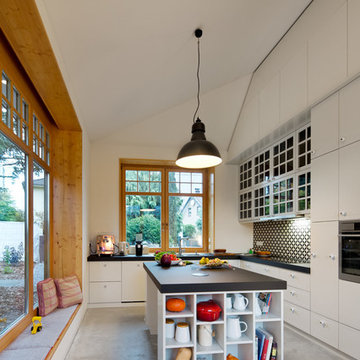
Foto: Werner Huthmacher
Photo of a large contemporary l-shaped enclosed kitchen in Leipzig with glass-front cabinets, multi-coloured splashback, concrete flooring, an island, integrated appliances and ceramic splashback.
Photo of a large contemporary l-shaped enclosed kitchen in Leipzig with glass-front cabinets, multi-coloured splashback, concrete flooring, an island, integrated appliances and ceramic splashback.
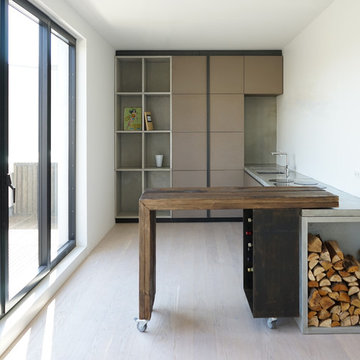
This is an example of a small contemporary l-shaped enclosed kitchen in Berlin with a submerged sink, flat-panel cabinets, brown cabinets, concrete worktops, white splashback, integrated appliances, an island, light hardwood flooring and beige floors.
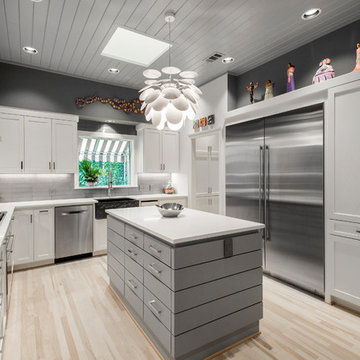
We turned this once drab monotone kitchen into a bright modern kitchen with a creative twist. The homeowners wanted to maintain the same footprint but use all new finishes, as well as adding a "wow" factor. New white shaker style cabinets brighten up this kitchen, as well as the bath. Ship-lap inspired custom doors were created for the island. Quartzmaster white countertops were installed throughout the kitchen with an Antique Moss Rain glass 3"x12" backsplash tile, which pulled the whole room together with the contrasting Cityscape (SW 7067) gray walls. The chiseled front farmhouse sink added a cool unique element to this modern kitchen.
Design by Hatfield Builders & Remodelers | Photography by Versatile Imaging
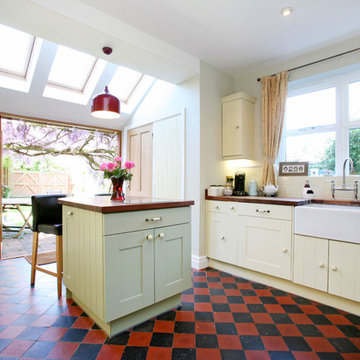
MJAS
Design ideas for a traditional enclosed kitchen in London with a belfast sink, yellow cabinets, wood worktops, multi-coloured floors and brown worktops.
Design ideas for a traditional enclosed kitchen in London with a belfast sink, yellow cabinets, wood worktops, multi-coloured floors and brown worktops.
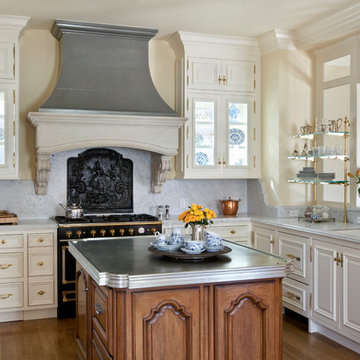
Bernard Andre
This is an example of a medium sized victorian u-shaped enclosed kitchen in San Francisco with a submerged sink, white cabinets, grey splashback, black appliances, medium hardwood flooring, an island, raised-panel cabinets, engineered stone countertops, stone slab splashback and brown floors.
This is an example of a medium sized victorian u-shaped enclosed kitchen in San Francisco with a submerged sink, white cabinets, grey splashback, black appliances, medium hardwood flooring, an island, raised-panel cabinets, engineered stone countertops, stone slab splashback and brown floors.
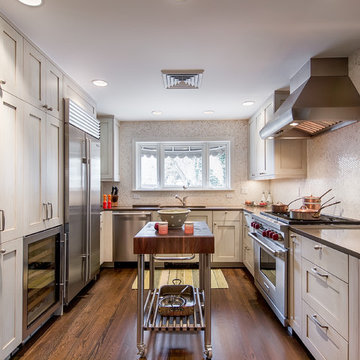
Photography by Teri Fotheringham
Cabinetry Designed by:Aspen Leaf Kitchens Limited
Inspiration for a contemporary u-shaped enclosed kitchen in Denver with stainless steel appliances, a submerged sink, shaker cabinets, beige cabinets, beige splashback and mosaic tiled splashback.
Inspiration for a contemporary u-shaped enclosed kitchen in Denver with stainless steel appliances, a submerged sink, shaker cabinets, beige cabinets, beige splashback and mosaic tiled splashback.
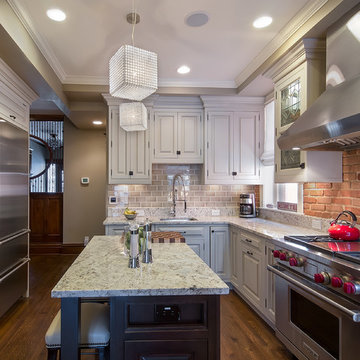
denverphoto.com
Photo of a medium sized traditional u-shaped enclosed kitchen in Denver with a submerged sink, raised-panel cabinets, white cabinets, granite worktops, grey splashback, stainless steel appliances, dark hardwood flooring, an island and metro tiled splashback.
Photo of a medium sized traditional u-shaped enclosed kitchen in Denver with a submerged sink, raised-panel cabinets, white cabinets, granite worktops, grey splashback, stainless steel appliances, dark hardwood flooring, an island and metro tiled splashback.
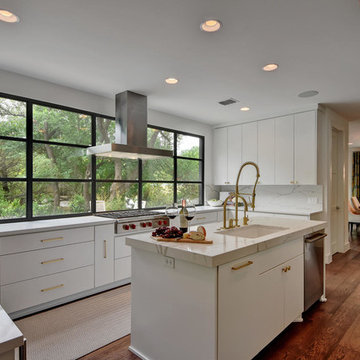
Inspiration for a contemporary u-shaped enclosed kitchen in Austin with a submerged sink, flat-panel cabinets, white cabinets, window splashback, stainless steel appliances, medium hardwood flooring and an island.

Anna M Campbell
Photo of a medium sized victorian u-shaped enclosed kitchen in Portland with a belfast sink, white cabinets, granite worktops, green splashback, ceramic splashback, stainless steel appliances, light hardwood flooring, an island and recessed-panel cabinets.
Photo of a medium sized victorian u-shaped enclosed kitchen in Portland with a belfast sink, white cabinets, granite worktops, green splashback, ceramic splashback, stainless steel appliances, light hardwood flooring, an island and recessed-panel cabinets.
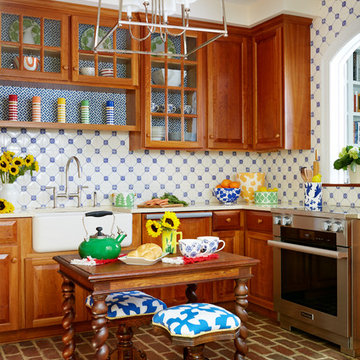
Design ideas for a rural u-shaped enclosed kitchen in DC Metro with a belfast sink, medium wood cabinets, blue splashback, ceramic splashback, stainless steel appliances, brick flooring, an island, raised-panel cabinets and brown floors.
Enclosed Kitchen Ideas and Designs
1