Enclosed Kitchen Ideas and Designs
Refine by:
Budget
Sort by:Popular Today
1 - 20 of 168 photos
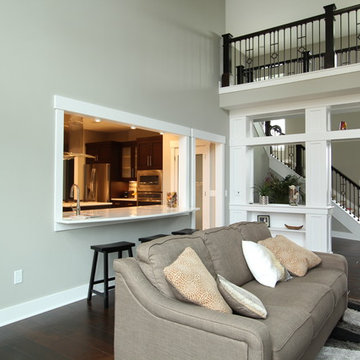
This large pass through into the kitchen from the living room not only provides a spot for natural light to filter in but it also provides a chance for whom ever is in the kitchen to be included in what is going on in the living room. The central kitchen is the hub of activity. White casework pairs perfectly with the light grey wall paint and the dark wood floors.
Photos by Erica Weaver
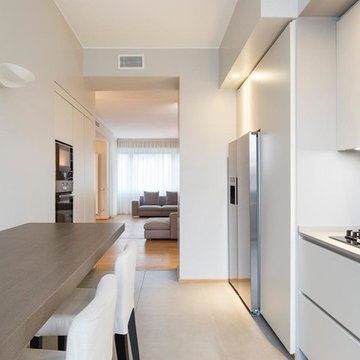
Modern single-wall enclosed kitchen in Milan with flat-panel cabinets and white cabinets.
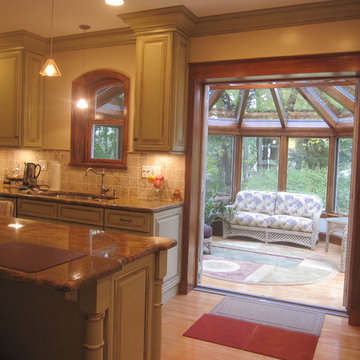
This Wooden Victorian addition and complete kitchen remodel transformed this old outdated traditional home into an elegant and functional space. Now the owners don’t want to move. Even though It looks like an expensive architect designed project, we saved the homeowners the expense of an architect by designing in house with our virtual CAD software to show everything from the chef’s stove, granite top island, pass through arched top window over the kitchen sink and french doors to make the kitchen feel larger, fresh and filled with natural light. With our modular designed Conservatory and structurally insulated floor system, this new favorite part of the house was finished much more quickly than other options.
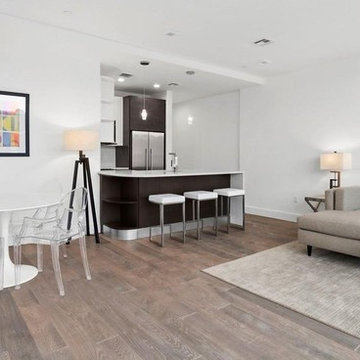
Inspiration for a medium sized contemporary galley enclosed kitchen in New York with a submerged sink, flat-panel cabinets, dark wood cabinets, engineered stone countertops, white splashback, stainless steel appliances, medium hardwood flooring, no island and grey floors.
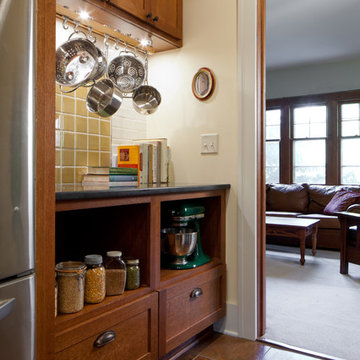
Farm Kid Studios
This is an example of a medium sized traditional u-shaped enclosed kitchen in Minneapolis with shaker cabinets, medium wood cabinets, composite countertops, yellow splashback, ceramic splashback, stainless steel appliances and porcelain flooring.
This is an example of a medium sized traditional u-shaped enclosed kitchen in Minneapolis with shaker cabinets, medium wood cabinets, composite countertops, yellow splashback, ceramic splashback, stainless steel appliances and porcelain flooring.
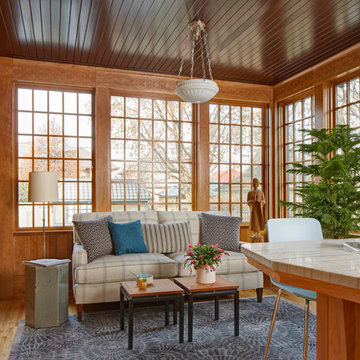
Architecture & Interior Design: David Heide Design Studio Photo: Susan Gilmore Photography
Design ideas for a classic u-shaped enclosed kitchen in Minneapolis with a belfast sink, recessed-panel cabinets, medium wood cabinets, granite worktops, white splashback, metro tiled splashback, stainless steel appliances, light hardwood flooring and an island.
Design ideas for a classic u-shaped enclosed kitchen in Minneapolis with a belfast sink, recessed-panel cabinets, medium wood cabinets, granite worktops, white splashback, metro tiled splashback, stainless steel appliances, light hardwood flooring and an island.
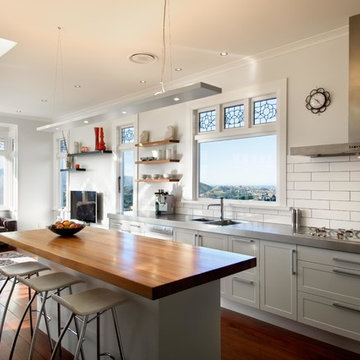
Inspiration for a large contemporary u-shaped enclosed kitchen in Wellington with a double-bowl sink, shaker cabinets, brown cabinets, stainless steel worktops, white splashback, metro tiled splashback, stainless steel appliances, dark hardwood flooring, an island and brown floors.
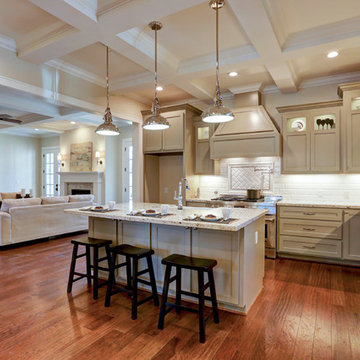
Photos by TK Images
Inspiration for a large classic l-shaped enclosed kitchen in Houston with a belfast sink, shaker cabinets, grey cabinets, granite worktops, white splashback, metro tiled splashback, stainless steel appliances, medium hardwood flooring and an island.
Inspiration for a large classic l-shaped enclosed kitchen in Houston with a belfast sink, shaker cabinets, grey cabinets, granite worktops, white splashback, metro tiled splashback, stainless steel appliances, medium hardwood flooring and an island.
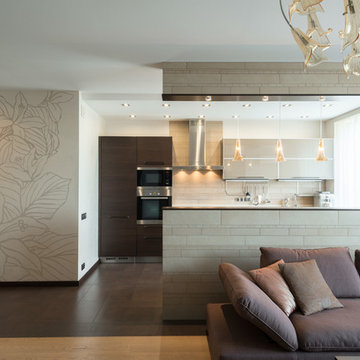
фотограф Виталий Иванов
This is an example of a contemporary single-wall enclosed kitchen in Novosibirsk with flat-panel cabinets, dark wood cabinets, beige splashback and stainless steel appliances.
This is an example of a contemporary single-wall enclosed kitchen in Novosibirsk with flat-panel cabinets, dark wood cabinets, beige splashback and stainless steel appliances.
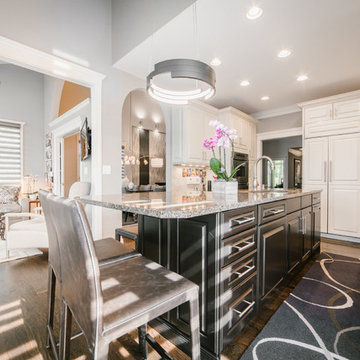
Photo Credit: Ryan Ocasio
This is an example of a large contemporary l-shaped enclosed kitchen in Chicago with a submerged sink, raised-panel cabinets, white cabinets, granite worktops, dark hardwood flooring, an island, brown floors, beige splashback, stone tiled splashback, integrated appliances and multicoloured worktops.
This is an example of a large contemporary l-shaped enclosed kitchen in Chicago with a submerged sink, raised-panel cabinets, white cabinets, granite worktops, dark hardwood flooring, an island, brown floors, beige splashback, stone tiled splashback, integrated appliances and multicoloured worktops.
Photography by Michael J. Lee
Large classic single-wall enclosed kitchen in Boston with raised-panel cabinets, black cabinets, marble worktops, an island, a submerged sink, grey splashback, glass tiled splashback, stainless steel appliances and dark hardwood flooring.
Large classic single-wall enclosed kitchen in Boston with raised-panel cabinets, black cabinets, marble worktops, an island, a submerged sink, grey splashback, glass tiled splashback, stainless steel appliances and dark hardwood flooring.
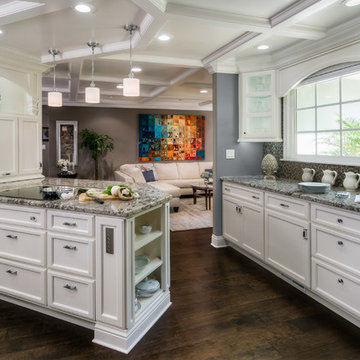
Copyright Dean J. Birinyi, ASMP
Inspiration for a medium sized traditional u-shaped enclosed kitchen in San Francisco with recessed-panel cabinets, white cabinets, multi-coloured splashback, mosaic tiled splashback, stainless steel appliances, dark hardwood flooring, a breakfast bar, granite worktops and brown floors.
Inspiration for a medium sized traditional u-shaped enclosed kitchen in San Francisco with recessed-panel cabinets, white cabinets, multi-coloured splashback, mosaic tiled splashback, stainless steel appliances, dark hardwood flooring, a breakfast bar, granite worktops and brown floors.
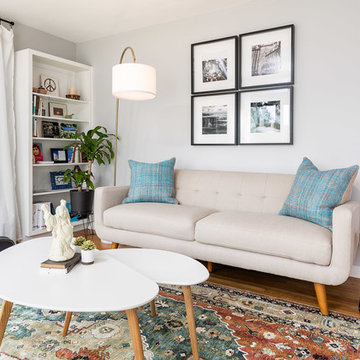
Greg Riegler
This is an example of a small midcentury l-shaped enclosed kitchen in Miami with a single-bowl sink, flat-panel cabinets, light wood cabinets, engineered stone countertops, white splashback, mosaic tiled splashback, stainless steel appliances, light hardwood flooring, a breakfast bar and brown floors.
This is an example of a small midcentury l-shaped enclosed kitchen in Miami with a single-bowl sink, flat-panel cabinets, light wood cabinets, engineered stone countertops, white splashback, mosaic tiled splashback, stainless steel appliances, light hardwood flooring, a breakfast bar and brown floors.
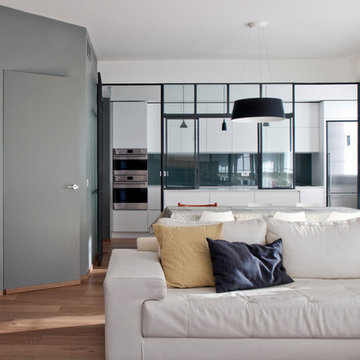
vista dalla sala della cucina con la vetrata in ferro di separazione. La vetrata ha due passaggi laterali e un passa vivande centrale sull'isola
Photo of a medium sized modern galley enclosed kitchen in Milan with a built-in sink, flat-panel cabinets, white cabinets, engineered stone countertops, grey splashback, glass sheet splashback, stainless steel appliances, light hardwood flooring and an island.
Photo of a medium sized modern galley enclosed kitchen in Milan with a built-in sink, flat-panel cabinets, white cabinets, engineered stone countertops, grey splashback, glass sheet splashback, stainless steel appliances, light hardwood flooring and an island.
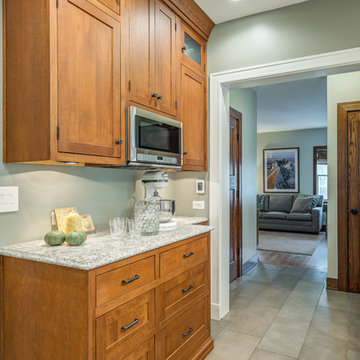
Inspiration for a small traditional single-wall enclosed kitchen in Other with a single-bowl sink, beaded cabinets, engineered stone countertops, porcelain flooring, an island, medium wood cabinets, green splashback and stainless steel appliances.
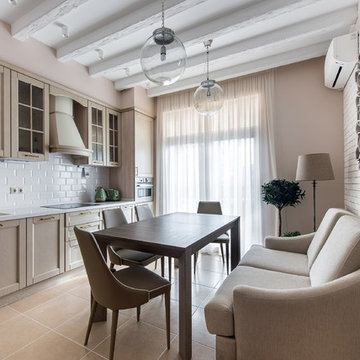
Интерьер в стиле кантри можно сравнить с повествованием о простоте деревенского уклада с его естественным уютом и близостью к природе.
Medium sized contemporary single-wall enclosed kitchen in Other with beige cabinets, granite worktops, white splashback, recessed-panel cabinets, no island, a submerged sink, metro tiled splashback and stainless steel appliances.
Medium sized contemporary single-wall enclosed kitchen in Other with beige cabinets, granite worktops, white splashback, recessed-panel cabinets, no island, a submerged sink, metro tiled splashback and stainless steel appliances.
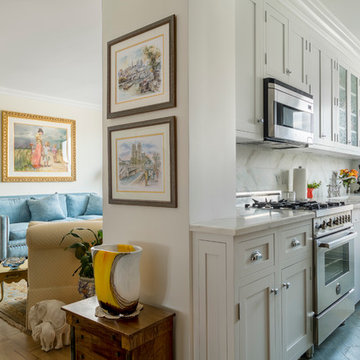
Inspiration for a small classic galley enclosed kitchen in New York with a belfast sink, recessed-panel cabinets, white cabinets, marble worktops, white splashback, stone tiled splashback, stainless steel appliances, slate flooring and no island.
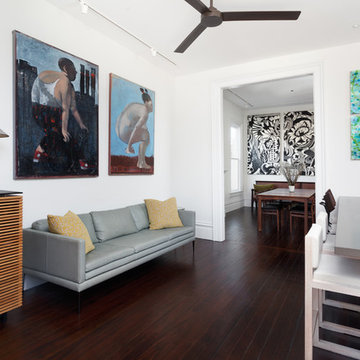
This beautiful 1881 Alameda Victorian cottage, wonderfully embodying the Transitional Gothic-Eastlake era, had most of its original features intact. Our clients, one of whom is a painter, wanted to preserve the beauty of the historic home while modernizing its flow and function.
From several small rooms, we created a bright, open artist’s studio. We dug out the basement for a large workshop, extending a new run of stair in keeping with the existing original staircase. While keeping the bones of the house intact, we combined small spaces into large rooms, closed off doorways that were in awkward places, removed unused chimneys, changed the circulation through the house for ease and good sightlines, and made new high doorways that work gracefully with the eleven foot high ceilings. We removed inconsistent picture railings to give wall space for the clients’ art collection and to enhance the height of the rooms. From a poorly laid out kitchen and adjunct utility rooms, we made a large kitchen and family room with nine-foot-high glass doors to a new large deck. A tall wood screen at one end of the deck, fire pit, and seating give the sense of an outdoor room, overlooking the owners’ intensively planted garden. A previous mismatched addition at the side of the house was removed and a cozy outdoor living space made where morning light is received. The original house was segmented into small spaces; the new open design lends itself to the clients’ lifestyle of entertaining groups of people, working from home, and enjoying indoor-outdoor living.
Photography by Kurt Manley.
https://saikleyarchitects.com/portfolio/artists-victorian/
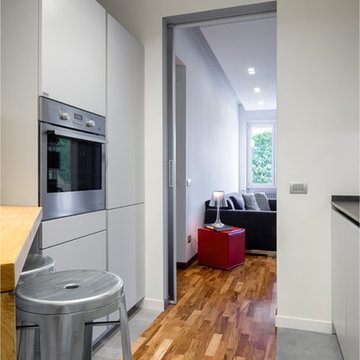
ph by Emiliano Vincenti
Photo of a small single-wall enclosed kitchen in Rome with white cabinets, marble worktops, grey splashback, grey worktops, stainless steel appliances, flat-panel cabinets, porcelain splashback, porcelain flooring and grey floors.
Photo of a small single-wall enclosed kitchen in Rome with white cabinets, marble worktops, grey splashback, grey worktops, stainless steel appliances, flat-panel cabinets, porcelain splashback, porcelain flooring and grey floors.
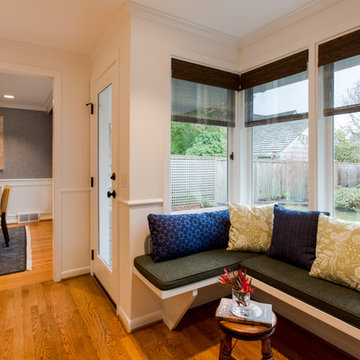
Strazzanti Photography
Inspiration for a small classic u-shaped enclosed kitchen in Seattle with a submerged sink, flat-panel cabinets, green cabinets, engineered stone countertops, multi-coloured splashback, stone slab splashback, stainless steel appliances, medium hardwood flooring, a breakfast bar, brown floors and multicoloured worktops.
Inspiration for a small classic u-shaped enclosed kitchen in Seattle with a submerged sink, flat-panel cabinets, green cabinets, engineered stone countertops, multi-coloured splashback, stone slab splashback, stainless steel appliances, medium hardwood flooring, a breakfast bar, brown floors and multicoloured worktops.
Enclosed Kitchen Ideas and Designs
1