Enclosed Kitchen with a Submerged Sink Ideas and Designs

Inspiration for a contemporary u-shaped enclosed kitchen in London with a submerged sink, flat-panel cabinets, blue cabinets, stainless steel worktops, beige splashback, no island, grey floors and grey worktops.

A modern stylish kitchen designed by piqu and supplied by our German manufacturer Ballerina. The crisp white handleless cabinets are paired with a dark beautifully patterned Caesarstone called Vanilla Noir. A black Quooker tap and appliances from Siemen's Studioline range reinforce the luxurious and sleek design.

Photo of a classic u-shaped enclosed kitchen in Hertfordshire with a submerged sink, recessed-panel cabinets, black cabinets, marble worktops, multi-coloured splashback, marble splashback, stainless steel appliances, an island, beige floors and multicoloured worktops.
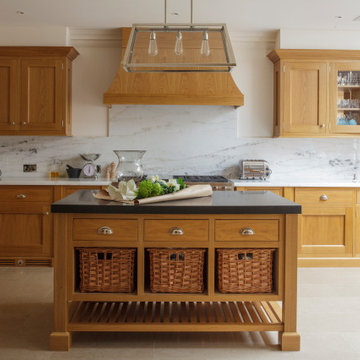
Traditional galley enclosed kitchen in London with a submerged sink, shaker cabinets, medium wood cabinets, white splashback, stone slab splashback, stainless steel appliances, an island, beige floors and white worktops.

We love this inset handle Shaker kitchen in Essex. It has plenty of worktop and prep space and a large amount of storage. The range, fridge freezer and sink are at a close proximity to each other, and there is even more storage on the opposite side of the room (not seen here). The cabinets are painted in Ho Ho Green by Little Greene, the handles are our bespoke inset handle in burnished brass and the worktops are 30mm, polished SG Carrara quartz. The client opted for Amtico flooring which looks beautiful with the white painted walls and green cupboards.
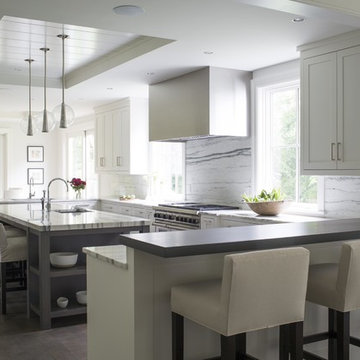
Design ideas for an expansive traditional u-shaped enclosed kitchen in New York with a submerged sink, shaker cabinets, white cabinets, marble worktops, white splashback, marble splashback, stainless steel appliances, dark hardwood flooring and an island.
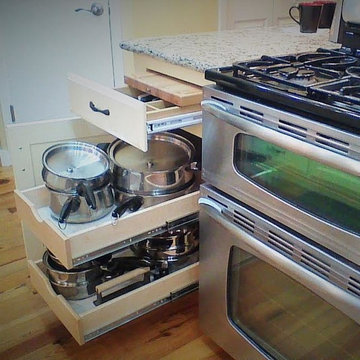
Pot and Pan storage next to range, with a cutlery drawer and cutting board storage all close at hand.
Photo of a small classic l-shaped enclosed kitchen in Austin with a submerged sink, recessed-panel cabinets, white cabinets, granite worktops, stainless steel appliances, light hardwood flooring and no island.
Photo of a small classic l-shaped enclosed kitchen in Austin with a submerged sink, recessed-panel cabinets, white cabinets, granite worktops, stainless steel appliances, light hardwood flooring and no island.

A luxurious and bright midcentury modern kitchen.
Large midcentury l-shaped enclosed kitchen in Seattle with a submerged sink, flat-panel cabinets, medium wood cabinets, engineered stone countertops, white splashback, engineered quartz splashback, integrated appliances, medium hardwood flooring, an island, white worktops and exposed beams.
Large midcentury l-shaped enclosed kitchen in Seattle with a submerged sink, flat-panel cabinets, medium wood cabinets, engineered stone countertops, white splashback, engineered quartz splashback, integrated appliances, medium hardwood flooring, an island, white worktops and exposed beams.

The tiles come from Pental ( http://www.pentalonline.com/) and United Tile ( http://www.unitedtile.com/) in Portland. However, the red glass accent tiles are custom.

Inspiration for a small classic u-shaped enclosed kitchen in Chicago with a submerged sink, raised-panel cabinets, white cabinets, marble worktops, white splashback, mirror splashback, stainless steel appliances, dark hardwood flooring, a breakfast bar, brown floors and white worktops.

Kitchens are a part of our personality. Sophisticated yet so simple. The cabinets are maple with nothing but a natural finish. Highlighting the beautiful character of maple wood. Slab doors on frameless construction. Simple hardware and a long butcher block island. Tile that really draws your eye to the shelves. The white tile on the range wall sets the stage to admire the hood.
Designed by Jean Thompson for DDK Kitchen Design Group. Photographs @michaelakaskel
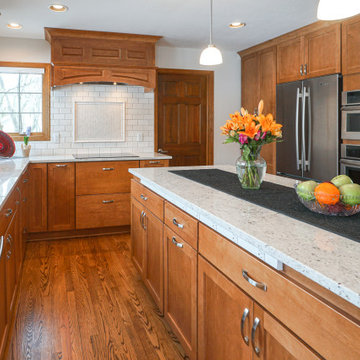
This is an example of a large traditional u-shaped enclosed kitchen in Milwaukee with a submerged sink, medium wood cabinets, granite worktops, white splashback, metro tiled splashback, stainless steel appliances, medium hardwood flooring, an island, brown floors and white worktops.
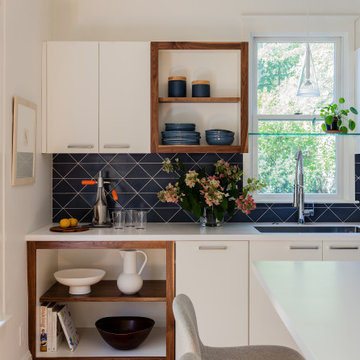
This is an example of a medium sized contemporary l-shaped enclosed kitchen in Boston with a submerged sink, flat-panel cabinets, white cabinets, composite countertops, blue splashback, ceramic splashback, stainless steel appliances, light hardwood flooring, a breakfast bar and white worktops.

When we started this project, opening up the kitchen to the surrounding space was not an option. Instead, the 10-foot ceilings gave us an opportunity to create a glamorous room with all of the amenities of an open floor plan.
The beautiful sunny breakfast nook and adjacent formal dining offer plenty of seats for family and guests in this modern home. Our clients, none the less, love to sit at their new island for breakfast, keeping each other company while cooking, reading a new recipe or simply taking a well-deserved coffee break. The gorgeous custom cabinetry is a combination of horizontal grain walnut base and tall cabinets with glossy white upper cabinets that create an open feeling all the way up the walls. Caesarstone countertops and backsplash join together for a nearly seamless transition. The Subzero and Thermador appliances match the quality of the home and the cooks themselves! Finally, the heated natural limestone floors keep this room welcoming all year long. Alicia Gbur Photography

Coastal l-shaped enclosed kitchen in Bridgeport with a submerged sink, shaker cabinets, blue cabinets, blue splashback, stainless steel appliances, medium hardwood flooring, multiple islands, brown floors and grey worktops.

Valerie Wilcox & Charlie Coull
Inspiration for a medium sized classic single-wall enclosed kitchen in Toronto with a submerged sink, shaker cabinets, white splashback, metro tiled splashback, stainless steel appliances, medium hardwood flooring, an island, marble worktops, brown floors and white worktops.
Inspiration for a medium sized classic single-wall enclosed kitchen in Toronto with a submerged sink, shaker cabinets, white splashback, metro tiled splashback, stainless steel appliances, medium hardwood flooring, an island, marble worktops, brown floors and white worktops.

Francis Combes
Medium sized mediterranean galley enclosed kitchen in San Francisco with a submerged sink, shaker cabinets, blue cabinets, engineered stone countertops, brown splashback, ceramic splashback, stainless steel appliances, vinyl flooring and no island.
Medium sized mediterranean galley enclosed kitchen in San Francisco with a submerged sink, shaker cabinets, blue cabinets, engineered stone countertops, brown splashback, ceramic splashback, stainless steel appliances, vinyl flooring and no island.

Rustic White Photography
Photo of a medium sized classic u-shaped enclosed kitchen in Atlanta with a submerged sink, recessed-panel cabinets, grey cabinets, engineered stone countertops, white splashback, stone tiled splashback, stainless steel appliances, medium hardwood flooring and a breakfast bar.
Photo of a medium sized classic u-shaped enclosed kitchen in Atlanta with a submerged sink, recessed-panel cabinets, grey cabinets, engineered stone countertops, white splashback, stone tiled splashback, stainless steel appliances, medium hardwood flooring and a breakfast bar.

This is an example of a large traditional u-shaped enclosed kitchen in Dallas with a submerged sink, shaker cabinets, white cabinets, quartz worktops, white splashback, ceramic splashback, integrated appliances, terracotta flooring and an island.
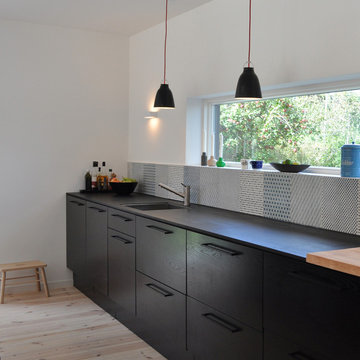
Photo of a medium sized scandinavian galley enclosed kitchen in Copenhagen with a submerged sink, flat-panel cabinets, black cabinets, multi-coloured splashback and light hardwood flooring.
Enclosed Kitchen with a Submerged Sink Ideas and Designs
1