Kitchen
Sort by:Popular Today
1 - 20 of 211 photos
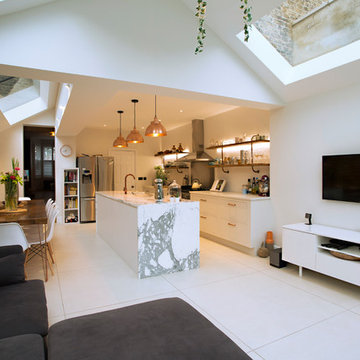
Inspiration for a medium sized contemporary single-wall enclosed kitchen in London with a triple-bowl sink, flat-panel cabinets, white cabinets, marble worktops, stainless steel appliances, an island, white floors and white worktops.

On the wall that the dining room and the kitchen share, the cabinets are accessible from the dining room and from the kitchen and the pass through counter space is the perfect spot to lay out food for a family gathering. The wall cabinets with glass doors feature glass shelves and is lit from above so the light will filter all the way down.

This is an example of a contemporary l-shaped enclosed kitchen in Paris with a triple-bowl sink, raised-panel cabinets, blue cabinets, wood worktops, metallic splashback, slate splashback, black appliances, multi-coloured floors and brown worktops.
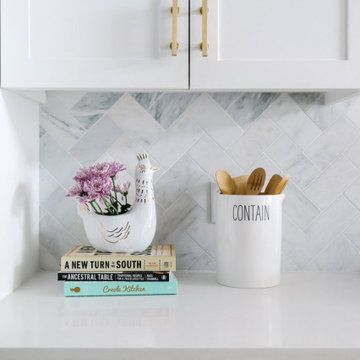
Completed in 2015, this project incorporates a Scandinavian vibe to enhance the modern architecture and farmhouse details. The vision was to create a balanced and consistent design to reflect clean lines and subtle rustic details, which creates a calm sanctuary. The whole home is not based on a design aesthetic, but rather how someone wants to feel in a space, specifically the feeling of being cozy, calm, and clean. This home is an interpretation of modern design without focusing on one specific genre; it boasts a midcentury master bedroom, stark and minimal bathrooms, an office that doubles as a music den, and modern open concept on the first floor. It’s the winner of the 2017 design award from the Austin Chapter of the American Institute of Architects and has been on the Tribeza Home Tour; in addition to being published in numerous magazines such as on the cover of Austin Home as well as Dwell Magazine, the cover of Seasonal Living Magazine, Tribeza, Rue Daily, HGTV, Hunker Home, and other international publications.
----
Featured on Dwell!
https://www.dwell.com/article/sustainability-is-the-centerpiece-of-this-new-austin-development-071e1a55
---
Project designed by the Atomic Ranch featured modern designers at Breathe Design Studio. From their Austin design studio, they serve an eclectic and accomplished nationwide clientele including in Palm Springs, LA, and the San Francisco Bay Area.
For more about Breathe Design Studio, see here: https://www.breathedesignstudio.com/
To learn more about this project, see here: https://www.breathedesignstudio.com/scandifarmhouse
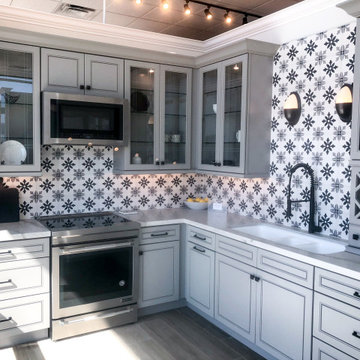
Photo of a medium sized country l-shaped enclosed kitchen in Denver with a triple-bowl sink, shaker cabinets, grey cabinets, marble worktops, white splashback, cement tile splashback, stainless steel appliances, ceramic flooring, no island, beige floors and white worktops.
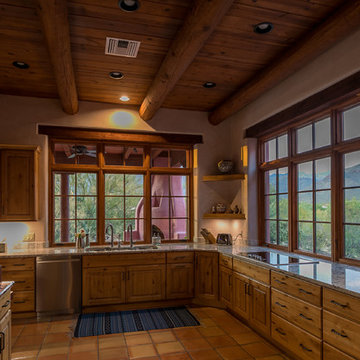
Vigas support the wood ceiling of this classic southwestern adobe house.. Transom windows allow night time ventilation. Exposed wood lintels embedded into the adobe walls showcase the beauty of the structural materials. Saltillo tile is a low maintenance option which complements the Southwestern decor.
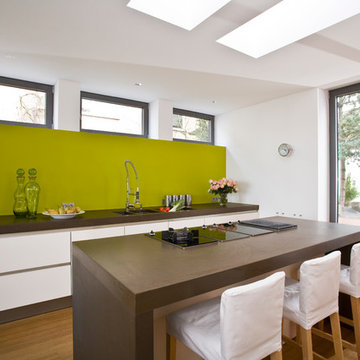
Design ideas for a medium sized contemporary single-wall enclosed kitchen in Munich with a triple-bowl sink, flat-panel cabinets, white cabinets, green splashback, light hardwood flooring and an island.
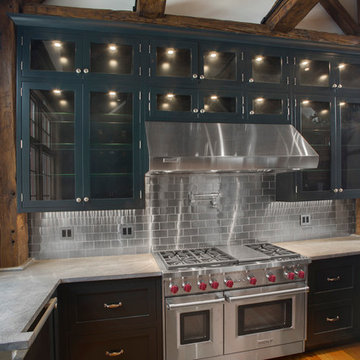
Large rustic u-shaped enclosed kitchen in New York with a triple-bowl sink, beaded cabinets, green cabinets, soapstone worktops, metallic splashback, metal splashback, stainless steel appliances and light hardwood flooring.
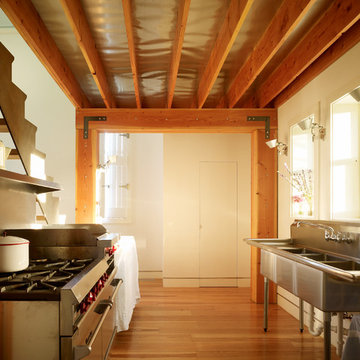
Kitchen
Photography by Matthew Millman
Inspiration for an urban galley enclosed kitchen in Minneapolis with stainless steel appliances and a triple-bowl sink.
Inspiration for an urban galley enclosed kitchen in Minneapolis with stainless steel appliances and a triple-bowl sink.
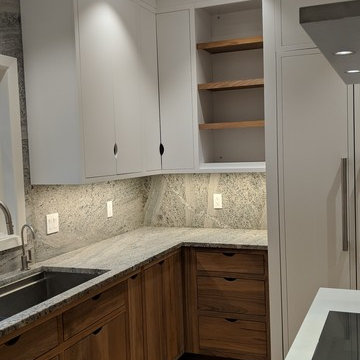
One of a Kind Danish Kitchen
Design ideas for a medium sized contemporary galley enclosed kitchen in Dallas with a triple-bowl sink, beaded cabinets, white cabinets, granite worktops, grey splashback, stone slab splashback, stainless steel appliances, light hardwood flooring, an island, brown floors and grey worktops.
Design ideas for a medium sized contemporary galley enclosed kitchen in Dallas with a triple-bowl sink, beaded cabinets, white cabinets, granite worktops, grey splashback, stone slab splashback, stainless steel appliances, light hardwood flooring, an island, brown floors and grey worktops.
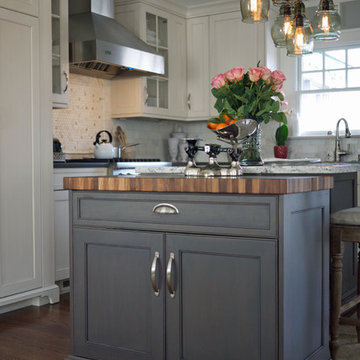
Tina Colebrook & Chris Barnes
This is an example of a medium sized classic l-shaped enclosed kitchen in Baltimore with a triple-bowl sink, shaker cabinets, white cabinets, granite worktops, white splashback, mosaic tiled splashback, stainless steel appliances, medium hardwood flooring and an island.
This is an example of a medium sized classic l-shaped enclosed kitchen in Baltimore with a triple-bowl sink, shaker cabinets, white cabinets, granite worktops, white splashback, mosaic tiled splashback, stainless steel appliances, medium hardwood flooring and an island.
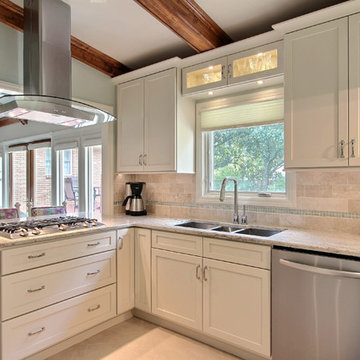
Amy Greene
Design ideas for a medium sized traditional u-shaped enclosed kitchen in Atlanta with a triple-bowl sink, shaker cabinets, white cabinets, granite worktops, beige splashback, ceramic splashback, stainless steel appliances, travertine flooring and no island.
Design ideas for a medium sized traditional u-shaped enclosed kitchen in Atlanta with a triple-bowl sink, shaker cabinets, white cabinets, granite worktops, beige splashback, ceramic splashback, stainless steel appliances, travertine flooring and no island.
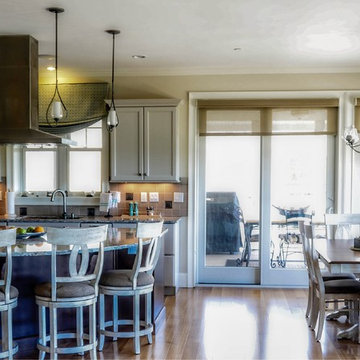
64 Degrees Photography
Photo of a medium sized nautical single-wall enclosed kitchen in Providence with recessed-panel cabinets, dark wood cabinets, granite worktops, an island, beige splashback, porcelain splashback, integrated appliances, light hardwood flooring, beige floors and a triple-bowl sink.
Photo of a medium sized nautical single-wall enclosed kitchen in Providence with recessed-panel cabinets, dark wood cabinets, granite worktops, an island, beige splashback, porcelain splashback, integrated appliances, light hardwood flooring, beige floors and a triple-bowl sink.
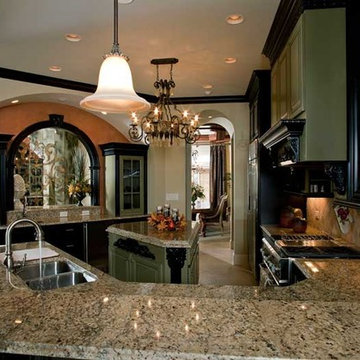
Lowrey Design Group, Inc
Inspiration for a medium sized mediterranean u-shaped enclosed kitchen in Other with a triple-bowl sink, raised-panel cabinets, black cabinets, granite worktops, beige splashback, stone tiled splashback, stainless steel appliances, limestone flooring and an island.
Inspiration for a medium sized mediterranean u-shaped enclosed kitchen in Other with a triple-bowl sink, raised-panel cabinets, black cabinets, granite worktops, beige splashback, stone tiled splashback, stainless steel appliances, limestone flooring and an island.
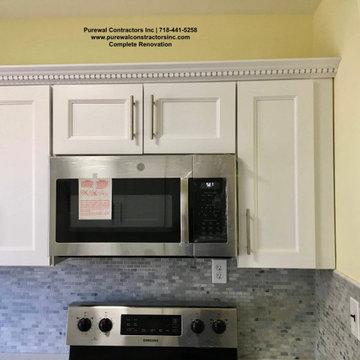
With a Old, Oudated Apartment, Purewal Contractors Inc was able to provide a complete gut renovation service for the homeowner
Our Team Completed New Plumbing, New Modern Bathroom, and New Kitchen with Custom White Shaker Style Cabinets and Even New Hardwood Floors
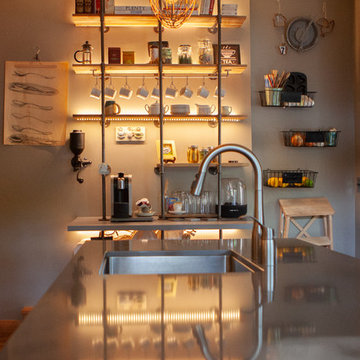
For years, Jen wanted to cook and bake in a kitchen where she could hone her substantial talents as a professional chef. Her small kitchen was not up to the task. When she was ready to build, she enlisted Shelter Architecture to design a space that is both exquisite and functional. Interior photos by Kevin Healy, before and after outdoor sequential photos by Greg Schmidt. Lower deck, handrail and interior pipe rail shelving by the homeowner.
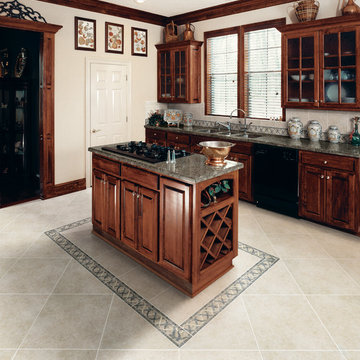
Inspiration for a medium sized traditional grey and cream single-wall enclosed kitchen in San Francisco with a triple-bowl sink, raised-panel cabinets, dark wood cabinets, granite worktops, beige splashback, ceramic splashback, ceramic flooring, an island and beige floors.
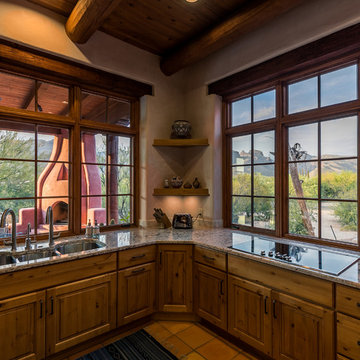
Native American pottery is displayed on the corner shelves of the kitchen.
Inspiration for an enclosed kitchen in Other with a triple-bowl sink, recessed-panel cabinets, brown cabinets, granite worktops, stainless steel appliances, terracotta flooring, no island and pink floors.
Inspiration for an enclosed kitchen in Other with a triple-bowl sink, recessed-panel cabinets, brown cabinets, granite worktops, stainless steel appliances, terracotta flooring, no island and pink floors.
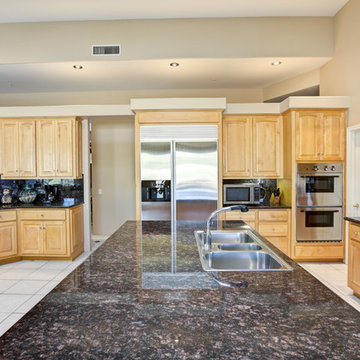
Photo of an expansive traditional u-shaped enclosed kitchen in Other with a triple-bowl sink, raised-panel cabinets, light wood cabinets, granite worktops, stone slab splashback, stainless steel appliances, lino flooring, an island, black splashback, grey floors and black worktops.
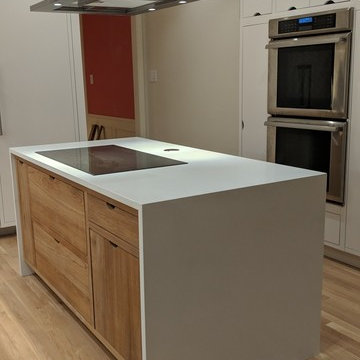
One of a Kind Danish Kitchen
Photo of a medium sized contemporary galley enclosed kitchen in Dallas with a triple-bowl sink, beaded cabinets, white cabinets, granite worktops, grey splashback, stone slab splashback, stainless steel appliances, light hardwood flooring, an island, brown floors and grey worktops.
Photo of a medium sized contemporary galley enclosed kitchen in Dallas with a triple-bowl sink, beaded cabinets, white cabinets, granite worktops, grey splashback, stone slab splashback, stainless steel appliances, light hardwood flooring, an island, brown floors and grey worktops.
1