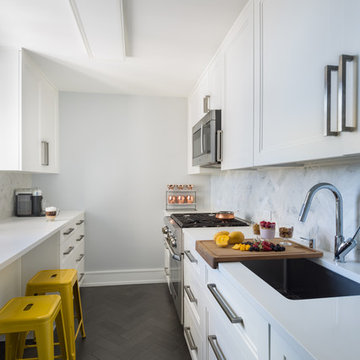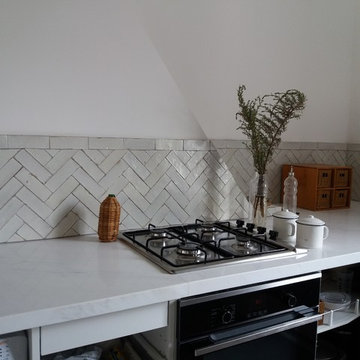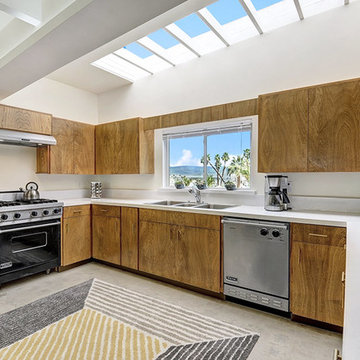Enclosed Kitchen with Grey Floors Ideas and Designs
Refine by:
Budget
Sort by:Popular Today
1 - 20 of 11,694 photos
Item 1 of 3

Inspiration for a large traditional enclosed kitchen in Devon with recessed-panel cabinets, blue cabinets, quartz worktops, blue splashback, coloured appliances, an island and grey floors.

The dark Kiruna base cabinets add depth to the colour scheme, whilst the Sand Grey wall cabinetry boosts light levels and gives the room a coffee and cream look.

Inspiration for a contemporary u-shaped enclosed kitchen in London with a submerged sink, flat-panel cabinets, blue cabinets, stainless steel worktops, beige splashback, no island, grey floors and grey worktops.

Ellen Harasimowicz Photography
Small classic l-shaped enclosed kitchen in Boston with a submerged sink, flat-panel cabinets, grey cabinets, engineered stone countertops, white splashback, ceramic splashback, stainless steel appliances, porcelain flooring, no island, grey floors and white worktops.
Small classic l-shaped enclosed kitchen in Boston with a submerged sink, flat-panel cabinets, grey cabinets, engineered stone countertops, white splashback, ceramic splashback, stainless steel appliances, porcelain flooring, no island, grey floors and white worktops.

Large island in Mange Tout Green with white reflective worktop. Stainless cup-handles, a sink and hob all within the original features of this beautiful home

This is an example of a small classic galley enclosed kitchen in Indianapolis with a submerged sink, shaker cabinets, green cabinets, engineered stone countertops, white splashback, engineered quartz splashback, stainless steel appliances, porcelain flooring, no island, grey floors and yellow worktops.

Attention transformation spectaculaire !!
Cette cuisine est superbe, c’est vraiment tout ce que j’aime :
De belles pièces comme l’îlot en céramique effet marbre, la cuve sous plan, ou encore la hotte très large;
De la technologie avec la TV motorisée dissimulée dans son bloc et le puit de lumière piloté directement de son smartphone;
Une association intemporelle du blanc et du bois, douce et chaleureuse.
On se sent bien dans cette spacieuse cuisine, autant pour cuisiner que pour recevoir, ou simplement, prendre un café avec élégance.
Les travaux préparatoires (carrelage et peinture) ont été réalisés par la société ANB. Les photos ont été réalisées par Virginie HAMON.
Il me tarde de lire vos commentaires pour savoir ce que vous pensez de cette nouvelle création.
Et si vous aussi vous souhaitez transformer votre cuisine en cuisine de rêve, contactez-moi dès maintenant.
This true mid-century modern home was ready to be revived. The home was built in 1959 and lost its character throughout the various remodels over the years. Our clients came to us trusting that with our help, they could love their home again. This design is full of clean lines, yet remains playful and organic. The first steps in the kitchen were removing the soffit above the previous cabinets and reworking the cabinet layout. They didn't have an island before and the hood was in the middle of the room. They gained so much storage in the same square footage of kitchen. We started by incorporating custom flat slab walnut cabinetry throughout the home. We lightened up the rooms with bright white countertops and gave the kitchen a 3-dimensional emerald green backsplash tile. In the hall bathroom, we chose a penny round floor tile, a terrazzo tile installed in a grid pattern from floor-to-ceiling behind the floating vanity. The hexagon mirror and asymmetrical pendant light are unforgettable. We finished it with a frameless glass panel in the shower and crisp, white tile. In the master bath, we chose a wall-mounted faucet, a full wall of glass tile which runs directly into the shower niche and a geometric floor tile. Our clients can't believe this is the same home and they feel so lucky to be able to enjoy it every day.

This is an example of a medium sized midcentury u-shaped enclosed kitchen in Minneapolis with a submerged sink, flat-panel cabinets, blue cabinets, engineered stone countertops, white splashback, cement tile splashback, stainless steel appliances, cement flooring, no island, grey floors and black worktops.

Pour cette cuisine entièrement rénovée par notre équipe, nous avons fait les plans 2D et 3D, une proposition de choix de matériaux.
Ensuite nos artisans ont refait; les faux plafonds,la plomberie, l'électricité et ont fait la totalité du montage de la cuisine en optimisant, d'apres les plans, tous les espaces (surtout dans les angles du fond de la pièce).

„Da meine Frau gerne kocht und ich gerne und viel backe, waren uns hochwertige Elektrogeräte in stylischem Design wichtig. Auch haben wir großen Wert auf maximalen Stauraum, Funktionalität und kurze Wege geachtet. Wir finden, in der Planung wurden all unsere Wünsche perfekt berücksichtigt.“
Besonderheiten: mattschwarze Front mit Goldkante, beleuchtete Griffleiste, die beim Betreten des Raumes automatisch aktiviert wird.
Wir wünschen viel Spaß und viel Erfolg in der neuen Küche. :-)

Jared Kuzia Photography
Photo of a medium sized traditional l-shaped enclosed kitchen in Boston with a belfast sink, shaker cabinets, blue cabinets, quartz worktops, white splashback, metro tiled splashback, stainless steel appliances, slate flooring, an island, grey floors and white worktops.
Photo of a medium sized traditional l-shaped enclosed kitchen in Boston with a belfast sink, shaker cabinets, blue cabinets, quartz worktops, white splashback, metro tiled splashback, stainless steel appliances, slate flooring, an island, grey floors and white worktops.

Caitlin Funkhouser Photography
Medium sized contemporary u-shaped enclosed kitchen in Richmond with a submerged sink, shaker cabinets, medium wood cabinets, soapstone worktops, white splashback, porcelain splashback, stainless steel appliances, porcelain flooring, an island, grey floors and black worktops.
Medium sized contemporary u-shaped enclosed kitchen in Richmond with a submerged sink, shaker cabinets, medium wood cabinets, soapstone worktops, white splashback, porcelain splashback, stainless steel appliances, porcelain flooring, an island, grey floors and black worktops.

Shoootin
Inspiration for a contemporary single-wall enclosed kitchen in Paris with a built-in sink, flat-panel cabinets, green cabinets, wood worktops, white splashback, integrated appliances, cement flooring, no island, grey floors and beige worktops.
Inspiration for a contemporary single-wall enclosed kitchen in Paris with a built-in sink, flat-panel cabinets, green cabinets, wood worktops, white splashback, integrated appliances, cement flooring, no island, grey floors and beige worktops.

DesignbyRUCHI designed this galley kitchen maximizing storage and counter top space. We gave the homeowners many drawers and cabinets for all their kitchen essentials. We also designed an eat in bar area looking out the window with yellow bar stools.
We came up with appliance package combining high end brands including Monogram and Thermador with custom panels.
For material and finishes we used white cabinetry to make this long kitchen feel airy and big. We grounded it with a charcoal tile and laid it in a herringbone pattern. We matched the herringbone tile pattern in the custom marble backsplash.
White quartz countertop with stainless hardware, undermount sink complete this very neutral kitchen.
The barstools in the eat in area were the real opportunity to add a pop of color. As we completed the project in April, we wanted to add a hint of spring in the kitchen.

Desperate to update their small, quaint, urban home we came up with a clean modern design that gave them more storage and a sassy look.
This is an example of a small modern u-shaped enclosed kitchen in Philadelphia with shaker cabinets, white cabinets, granite worktops, white splashback, ceramic splashback, stainless steel appliances, vinyl flooring, no island, grey floors, grey worktops and a double-bowl sink.
This is an example of a small modern u-shaped enclosed kitchen in Philadelphia with shaker cabinets, white cabinets, granite worktops, white splashback, ceramic splashback, stainless steel appliances, vinyl flooring, no island, grey floors, grey worktops and a double-bowl sink.

Vista della cucina. Grande vetrata di separazione con la zona giorno.
Photo of a medium sized modern galley enclosed kitchen in Milan with flat-panel cabinets, wood worktops, wood splashback, porcelain flooring, an island, grey floors, a single-bowl sink, white cabinets, brown splashback, integrated appliances and brown worktops.
Photo of a medium sized modern galley enclosed kitchen in Milan with flat-panel cabinets, wood worktops, wood splashback, porcelain flooring, an island, grey floors, a single-bowl sink, white cabinets, brown splashback, integrated appliances and brown worktops.

PARIS 3
Crédence originale avec un choix de rendu noble et brut, les zelliges Bejmat, pose dite "à bâtons rompus" s'associant ici à un plan de travail en marbre.
NATOMA

Emma Lewis
This is an example of a traditional galley enclosed kitchen in London with a submerged sink, shaker cabinets, beige cabinets, wood worktops, beige splashback, wood splashback, coloured appliances, an island and grey floors.
This is an example of a traditional galley enclosed kitchen in London with a submerged sink, shaker cabinets, beige cabinets, wood worktops, beige splashback, wood splashback, coloured appliances, an island and grey floors.

Photo of a retro u-shaped enclosed kitchen in Los Angeles with a double-bowl sink, flat-panel cabinets, medium wood cabinets, white splashback, black appliances, no island and grey floors.
Enclosed Kitchen with Grey Floors Ideas and Designs
1