Enclosed Kitchen with Integrated Appliances Ideas and Designs
Refine by:
Budget
Sort by:Popular Today
1 - 20 of 10,747 photos

This gray transitional kitchen consists of open shelving, marble counters and flat panel cabinetry. The paneled refrigerator, white subway tile and gray cabinetry helps the compact kitchen have a much larger feel due to the light colors carried throughout the space.
Photo credit: Normandy Remodeling

Inspiration for a classic galley enclosed kitchen in Seattle with a belfast sink, shaker cabinets, grey cabinets, wood worktops, integrated appliances, dark hardwood flooring, no island, brown floors and brown worktops.

Photo of a small modern u-shaped enclosed kitchen in Austin with a built-in sink, flat-panel cabinets, white cabinets, zinc worktops, white splashback, stone tiled splashback, integrated appliances, porcelain flooring, an island, white floors, white worktops and all types of ceiling.

Neatly outfitted pantry concealed behind furniture-style doors, resembling a built-in armoire.
Photo of a large traditional u-shaped enclosed kitchen in Seattle with a belfast sink, shaker cabinets, grey cabinets, quartz worktops, white splashback, ceramic splashback, integrated appliances, medium hardwood flooring, an island, brown floors and grey worktops.
Photo of a large traditional u-shaped enclosed kitchen in Seattle with a belfast sink, shaker cabinets, grey cabinets, quartz worktops, white splashback, ceramic splashback, integrated appliances, medium hardwood flooring, an island, brown floors and grey worktops.

Peter Rymwid
This beautiful kitchen is the heart of this new construction home. Black accents in the range and custom pantry provide a dramatic touch.Seeded glass cabinet doors repeat the texture of the lantern light fixtures over the island which can seat 4

Medium sized contemporary l-shaped enclosed kitchen in Dallas with a submerged sink, shaker cabinets, medium wood cabinets, white splashback, stone slab splashback, integrated appliances, light hardwood flooring, an island, beige floors, white worktops and composite countertops.

Small contemporary galley enclosed kitchen in Chicago with a submerged sink, flat-panel cabinets, green cabinets, marble worktops, multi-coloured splashback, cement tile splashback, marble flooring, no island, white floors, white worktops and integrated appliances.

Design ideas for a medium sized contemporary l-shaped enclosed kitchen in Le Havre with a submerged sink, beaded cabinets, white cabinets, laminate countertops, green splashback, ceramic splashback, integrated appliances, ceramic flooring, no island, grey floors and beige worktops.

Spanish Revival Kitchen Renovation
This is an example of a large mediterranean u-shaped enclosed kitchen in Orange County with a submerged sink, shaker cabinets, green cabinets, engineered stone countertops, beige splashback, ceramic splashback, integrated appliances, medium hardwood flooring, an island, brown floors and beige worktops.
This is an example of a large mediterranean u-shaped enclosed kitchen in Orange County with a submerged sink, shaker cabinets, green cabinets, engineered stone countertops, beige splashback, ceramic splashback, integrated appliances, medium hardwood flooring, an island, brown floors and beige worktops.

Inspiration for a contemporary u-shaped enclosed kitchen in Other with flat-panel cabinets, white cabinets, wood worktops, integrated appliances, medium hardwood flooring, an island, brown floors and brown worktops.

This kitchen is full of colour and pattern clashes and we love it!
This kitchen is full of tricks to make the most out of all the space. We have created a breakfast cupboard behind 2 pocket doors to give a sense of luxury to the space.
A hidden extractor is a must for us at Studio Dean, and in this property it is hidden behind the peach wooden latting.
Another feature of this space was the bench seat, added so the client could have their breakfasts in the morning in their new kitchen.
We love how playful and fun this space in!
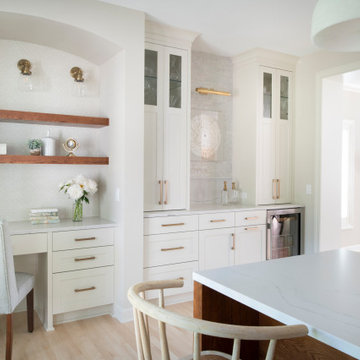
Remodeler: Michels Homes
Designer: Studio M Kitchen & Bath
Photography: Scott Admundson Photography
Large modern galley enclosed kitchen in Minneapolis with a submerged sink, recessed-panel cabinets, engineered stone countertops, grey splashback, ceramic splashback, integrated appliances, light hardwood flooring, multiple islands, brown floors and white worktops.
Large modern galley enclosed kitchen in Minneapolis with a submerged sink, recessed-panel cabinets, engineered stone countertops, grey splashback, ceramic splashback, integrated appliances, light hardwood flooring, multiple islands, brown floors and white worktops.

Black and Tan Modern Kitchen
Photo of a medium sized contemporary l-shaped enclosed kitchen in Chicago with a built-in sink, flat-panel cabinets, beige cabinets, marble worktops, black splashback, marble splashback, integrated appliances, light hardwood flooring, an island, beige floors and black worktops.
Photo of a medium sized contemporary l-shaped enclosed kitchen in Chicago with a built-in sink, flat-panel cabinets, beige cabinets, marble worktops, black splashback, marble splashback, integrated appliances, light hardwood flooring, an island, beige floors and black worktops.
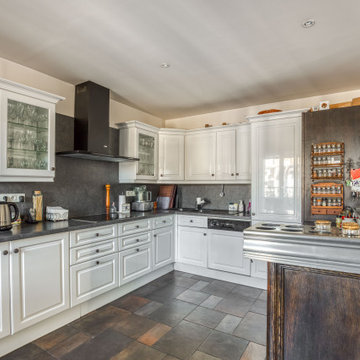
Traditional u-shaped enclosed kitchen in Paris with raised-panel cabinets, white cabinets, integrated appliances, a breakfast bar, grey floors and grey worktops.
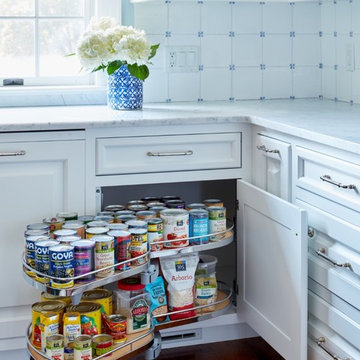
The Lemans corner unit maximizes access to the blind corner. This is a lot of easy access and organization of cans and cooking items!
This is an example of a large traditional u-shaped enclosed kitchen in New York with a submerged sink, raised-panel cabinets, white cabinets, marble worktops, blue splashback, ceramic splashback, integrated appliances, medium hardwood flooring, an island and white worktops.
This is an example of a large traditional u-shaped enclosed kitchen in New York with a submerged sink, raised-panel cabinets, white cabinets, marble worktops, blue splashback, ceramic splashback, integrated appliances, medium hardwood flooring, an island and white worktops.

This 1902 San Antonio home was beautiful both inside and out, except for the kitchen, which was dark and dated. The original kitchen layout consisted of a breakfast room and a small kitchen separated by a wall. There was also a very small screened in porch off of the kitchen. The homeowners dreamed of a light and bright new kitchen and that would accommodate a 48" gas range, built in refrigerator, an island and a walk in pantry. At first, it seemed almost impossible, but with a little imagination, we were able to give them every item on their wish list. We took down the wall separating the breakfast and kitchen areas, recessed the new Subzero refrigerator under the stairs, and turned the tiny screened porch into a walk in pantry with a gorgeous blue and white tile floor. The french doors in the breakfast area were replaced with a single transom door to mirror the door to the pantry. The new transoms make quite a statement on either side of the 48" Wolf range set against a marble tile wall. A lovely banquette area was created where the old breakfast table once was and is now graced by a lovely beaded chandelier. Pillows in shades of blue and white and a custom walnut table complete the cozy nook. The soapstone island with a walnut butcher block seating area adds warmth and character to the space. The navy barstools with chrome nailhead trim echo the design of the transoms and repeat the navy and chrome detailing on the custom range hood. A 42" Shaws farmhouse sink completes the kitchen work triangle. Off of the kitchen, the small hallway to the dining room got a facelift, as well. We added a decorative china cabinet and mirrored doors to the homeowner's storage closet to provide light and character to the passageway. After the project was completed, the homeowners told us that "this kitchen was the one that our historic house was always meant to have." There is no greater reward for what we do than that.
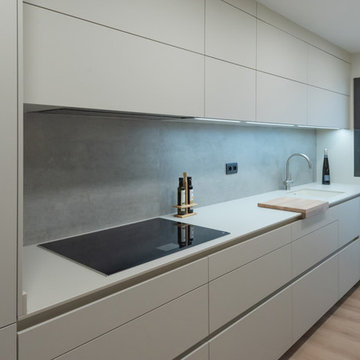
This is an example of a medium sized contemporary galley enclosed kitchen in Barcelona with an integrated sink, flat-panel cabinets, beige cabinets, grey splashback, integrated appliances, light hardwood flooring, no island, brown floors and beige worktops.
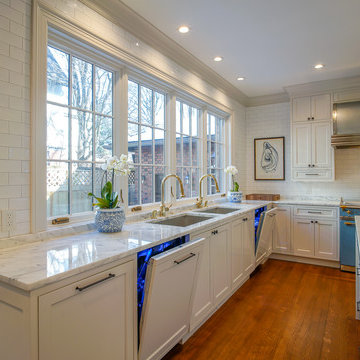
Every aspect of this kitchen renovation was thoughtfully considered to create a space for family and friends enjoy. The renovation included a 4' addition to allow space for an island which the original kitchen did not have. Marvin Ultimate casement windows and fully tiled walls give the room a finished look. Further amenities include 72" Lacanche range and custom hood by Mitchel and Mitchel, polished brass pot filler, two large sinks, and two dishwashers. Fully integrated Appliances by Thermador. Crystal Cabinets provided the beaded inset in a custom white finish. White marble island top and countertops. Newly installed white oak hardwood floors were stained to match the home's existing floors.
Photo by Bsquared Construction/Carl Broussard

Photo of a large world-inspired l-shaped enclosed kitchen in Orange County with a submerged sink, recessed-panel cabinets, light wood cabinets, marble worktops, metallic splashback, mirror splashback, integrated appliances, light hardwood flooring, an island, brown floors and grey worktops.

Elayne Barre
Medium sized contemporary galley enclosed kitchen in London with a double-bowl sink, flat-panel cabinets, grey cabinets, white splashback, marble splashback, no island, grey floors, white worktops and integrated appliances.
Medium sized contemporary galley enclosed kitchen in London with a double-bowl sink, flat-panel cabinets, grey cabinets, white splashback, marble splashback, no island, grey floors, white worktops and integrated appliances.
Enclosed Kitchen with Integrated Appliances Ideas and Designs
1