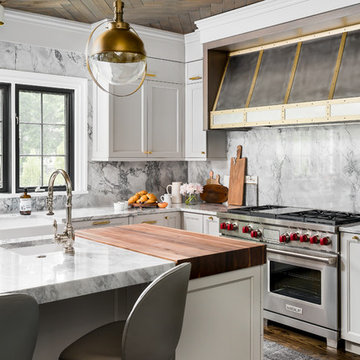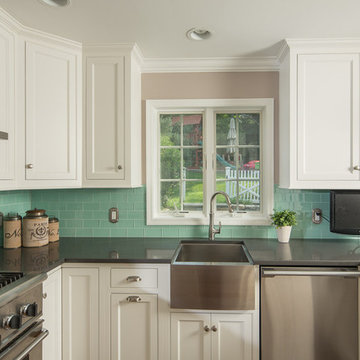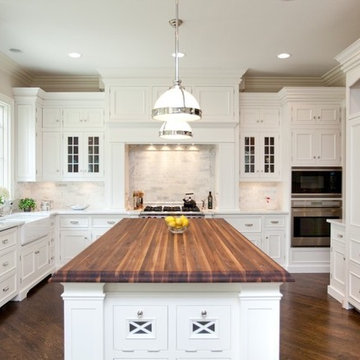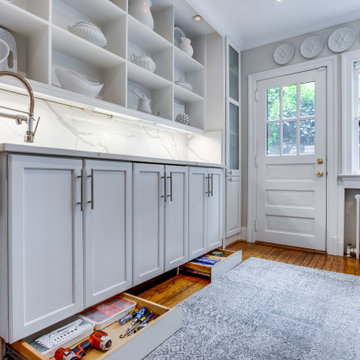Enclosed Kitchen with Recessed-panel Cabinets Ideas and Designs
Refine by:
Budget
Sort by:Popular Today
1 - 20 of 20,495 photos
Item 1 of 3

Inspiration for a large traditional enclosed kitchen in Devon with recessed-panel cabinets, blue cabinets, quartz worktops, blue splashback, coloured appliances, an island and grey floors.

Photo of a classic u-shaped enclosed kitchen in Hertfordshire with a submerged sink, recessed-panel cabinets, black cabinets, marble worktops, multi-coloured splashback, marble splashback, stainless steel appliances, an island, beige floors and multicoloured worktops.

GENEVA CABINET COMPANY, LLC., Lake Geneva, WI., -What better way to reflect your lake location than with a splash of blue. This kitchen pairs the bold Naval finish from Shiloh Cabinetry with a bright rim of Polar White Upper cabinets. All is balanced with the warmth of their Maple Gunstock finish on the wine/beverage bar and the subtle texture of Shiplap walls.

Picture Perfect House
Inspiration for a medium sized classic l-shaped enclosed kitchen in Chicago with a belfast sink, recessed-panel cabinets, grey cabinets, quartz worktops, grey splashback, stone slab splashback, medium hardwood flooring, an island, brown floors, grey worktops and stainless steel appliances.
Inspiration for a medium sized classic l-shaped enclosed kitchen in Chicago with a belfast sink, recessed-panel cabinets, grey cabinets, quartz worktops, grey splashback, stone slab splashback, medium hardwood flooring, an island, brown floors, grey worktops and stainless steel appliances.

This Award-winning kitchen proves vintage doesn't have to look old and tired. This previously dark kitchen was updated with white, gold, and wood in the historic district of Monte Vista. The challenge is making a new kitchen look and feel like it belongs in a charming older home. The highlight and starting point is the original hex tile flooring in white and gold. It was in excellent condition and merely needed a good cleaning. The addition of white calacatta marble, white subway tile, walnut wood counters, brass and gold accents keep the charm intact. Cabinet panels mimic original door panels found in other areas of the home. Custom coffee storage is a modern bonus! Sub-Zero Refrig, Rohl sink, brass woven wire grill.

This kitchen was in a home dating from the early 20th century and located in the Mt. Baker neighborhood of Seattle. It is u-shaped with an island in the center topped with a zinc counter. Black and white tile was used on the floor in a tradition pattern with hexagon as the inset and a black and white border with a square mosaic around the perimeter framing the island. Cabinetry is inset traditional style with the hardware on the exterior. the base of each cabinet is framed with a footed detail. Base cabinet were painted with teal, upper cabinets are white and the full height cabinets are mahogany which is used throughout the residence. A tradition style faucet was used with the pull out attached. Cup pulls are used on the drawers and knobs have a back plate.

This bespoke professional cook's kitchen features a custom copper and stainless steel La Cornue range cooker and extraction canopy, built to match the client's copper pans. Italian Black Basalt stone shelving lines the walls resting on Acero stone brackets, a detail repeated on bench seats in front of the windows between glazed crockery cabinets. The table was made in solid English oak with turned legs. The project’s special details include inset LED strip lighting rebated into the underside of the stone shelves, wired invisibly through the stone brackets.
Primary materials: Hand painted Sapele; Italian Black Basalt; Acero limestone; English oak; Lefroy Brooks white brick tiles; antique brass, nickel and pewter ironmongery.

A stunning modern farmhouse kitchen filled with exciting detail! We kept the cabinets on the traditional side, painted in pale sandy hues (reflecting the beachfront property). A glazed subway tile backsplash and newly placed skylight contrast with the detailed cabinets and create an updated look. The focal point, the rich blue kitchen island, is complemented with a dark wooden butcher block countertop, which creates a surprising burst of color and gives the entire kitchen a chic contemporary vibe.
For more about Angela Todd Studios, click here: https://www.angelatoddstudios.com/

Victorian u-shaped enclosed kitchen in Portland with a belfast sink, green cabinets, recessed-panel cabinets, engineered stone countertops, beige splashback, ceramic splashback, medium hardwood flooring and an island.

Inspiration for a medium sized classic u-shaped enclosed kitchen in New York with a belfast sink, recessed-panel cabinets, white cabinets, stainless steel worktops, green splashback, metro tiled splashback, stainless steel appliances and a breakfast bar.

Inspiration for a medium sized traditional l-shaped enclosed kitchen in Chicago with recessed-panel cabinets, a belfast sink, wood worktops, white cabinets, white splashback, stone tiled splashback, stainless steel appliances, dark hardwood flooring and an island.

Modern kitchen in modern farmhouse. Taj Mahal countertops and glass display cabinets
Photo of a large modern u-shaped enclosed kitchen in Raleigh with a built-in sink, recessed-panel cabinets, white cabinets, granite worktops, white splashback, medium hardwood flooring, brown floors and black worktops.
Photo of a large modern u-shaped enclosed kitchen in Raleigh with a built-in sink, recessed-panel cabinets, white cabinets, granite worktops, white splashback, medium hardwood flooring, brown floors and black worktops.

Previously disjointed from the rest of the kitchen, this corner now serves as a hardworking cooking zone. A new range hood also functions as a display area for art, the walnut-lined bookcase provides cookbook storage and the tall cabinet serves as a shallow pantry.

Removing a secondary staircase and converting the main floor bath to a powder room allowed for an expanded kitchen for this family of 4. A beamed ceiling brings visual interest and speaks to the era of the home while the warm white cabinetry keeps the space light and bright.

The client requested a kitchen that would not only provide a great space to cook and enjoy family meals but one that would fit in with her unique design sense. An avid collector of contemporary art, she wanted something unexpected in her 100-year-old home in both color and finishes but still providing a great layout with improved lighting, storage, and superior cooking abilities. The existing kitchen was in a closed off space trapped between the family room and the living. If you were in the kitchen, you were isolated from the rest of the house. Making the kitchen an integrated part of the home was a paramount request.
Step one, remove the wall separating the kitchen from the other rooms in the home which allowed the new kitchen to become an integrated space instead of an isolation room for the cook. Next, we relocated the pantry access which was in the family room to the kitchen integrating a poorly used recess which had become a catch all area which did not provide any usable space for storage or working area. To add valuable function in the kitchen we began by capturing unused "cubbies", adding a walk-in pantry from the kitchen, increasing the storage lost to un-needed drop ceilings and bring light and design to the space with a new large awning window, improved lighting, and combining interesting finishes and colors to reflect the artistic attitude of the client.
A bathroom located above the kitchen had been leaking into the plaster ceiling for several years. That along with knob and tube wiring, rotted beams and a brick wall from the back of the fireplace in the adjacent living room all needed to be brought to code. The walls, ceiling and floors in this 100+ year old home were completely out of level and the room’s foot print could not be increased.
The choice of a Sub-Zero wolf product is a standard in my kitchen designs. The quality of the product, its manufacturing and commitment to food preservation is the reason I specify Sub Zero Wolf. For the cook top, the integrated line of the contemporary cooktop and the signature red knobs against the navy blue of the cabinets added to the design vibe of the kitchen. The cooking performance and the large continuous grate on the cooktop makes it an obvious choice for a cook looking for a great cook top with professional results in a more streamlined profile. We selected a Sharp microwave drawer for the island, an XO wine refrigerator, Bosch dishwasher and Kitchen Aid double convection wall ovens to round out the appliance package.
A recess created by the fireplace was outfitted with a cabinet which now holds small appliances within easy reach of my very petite client. Natural maple accents were used inside all the wall cabinets and repeated on the front of the hood and for the sliding door appliance cabinet and the floating shelves. This allows a brighter interior for the painted cabinets instead of the traditional same interior as exterior finish choice. The was an amazing transformation from the old to the new.
The final touches are the honey bronze hardware from Top Knobs, Mitzi pendants from Hudson Valley Lighting group,
a fabulous faucet from Brizo. To eliminate the old freestanding bottled water cooler, we specified a matching water filter faucet.

This is an example of a medium sized classic u-shaped enclosed kitchen in Seattle with a belfast sink, recessed-panel cabinets, white cabinets, quartz worktops, white splashback, stone slab splashback, stainless steel appliances, light hardwood flooring, an island, brown floors, white worktops and a coffered ceiling.

Designed by Marc Jean-Michel of Reico Kitchen & Bath in Bethesda, MD in collaboration with Wisdom Construction, this Washington, DC kitchen remodel features Merillat Masterpiece kitchen cabinets in the Ganon door style in a Dove White finish with Calacatta Laza engineered quartz countertops from Q by MSI.
The kitchen features unique storage in a smaller galley kitchen space by utilizing the toe kick area of the cabinets to create pull out drawer storage. Those drawers are touch-sensitive...a little toe push and out (and in) they go!
Photos courtesy of BTW Images LLC.

This kitchen features Caesarstone Chocolate Truffle quartz countertops.
Design ideas for a small classic u-shaped enclosed kitchen in Baltimore with a submerged sink, recessed-panel cabinets, medium wood cabinets, engineered stone countertops, beige splashback, stainless steel appliances, medium hardwood flooring, no island, brown floors and beige worktops.
Design ideas for a small classic u-shaped enclosed kitchen in Baltimore with a submerged sink, recessed-panel cabinets, medium wood cabinets, engineered stone countertops, beige splashback, stainless steel appliances, medium hardwood flooring, no island, brown floors and beige worktops.

Design ideas for a large country l-shaped enclosed kitchen in Detroit with a belfast sink, recessed-panel cabinets, black cabinets, granite worktops, beige splashback, glass sheet splashback, stainless steel appliances, medium hardwood flooring, an island, orange floors and beige worktops.

This charming little kitchen is made picture perfect with classic white cabinetry and quartzite counter tops paired with walnut. Elegant details include the stunning pendant lights, gold faucet and barque glass. Floating shelves and glass hardware complete this glamorous yet cozy space.
Enclosed Kitchen with Recessed-panel Cabinets Ideas and Designs
1