Enclosed Living Room Ideas and Designs
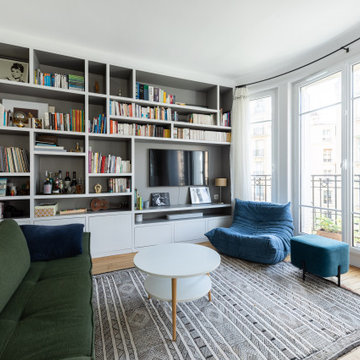
Nos clients ont fait l'acquisition de ce 135 m² afin d'y loger leur future famille. Le couple avait une certaine vision de leur intérieur idéal : de grands espaces de vie et de nombreux rangements.
Nos équipes ont donc traduit cette vision physiquement. Ainsi, l'appartement s'ouvre sur une entrée intemporelle où se dresse un meuble Ikea et une niche boisée. Éléments parfaits pour habiller le couloir et y ranger des éléments sans l'encombrer d'éléments extérieurs.
Les pièces de vie baignent dans la lumière. Au fond, il y a la cuisine, située à la place d'une ancienne chambre. Elle détonne de par sa singularité : un look contemporain avec ses façades grises et ses finitions en laiton sur fond de papier au style anglais.
Les rangements de la cuisine s'invitent jusqu'au premier salon comme un trait d'union parfait entre les 2 pièces.
Derrière une verrière coulissante, on trouve le 2e salon, lieu de détente ultime avec sa bibliothèque-meuble télé conçue sur-mesure par nos équipes.
Enfin, les SDB sont un exemple de notre savoir-faire ! Il y a celle destinée aux enfants : spacieuse, chaleureuse avec sa baignoire ovale. Et celle des parents : compacte et aux traits plus masculins avec ses touches de noir.
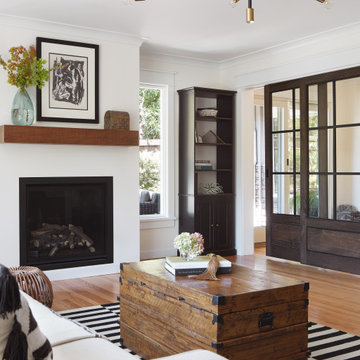
This living room received a refresh when the outdated corner fireplace was removed, which opened up the room and allowed for a more flexible layout. A new gas fireplace was installed, along with two sidelight windows to enhance the natural light and exterior landscaping. The walls and ceilings were smoothed, and crown molding and trim was added to give the room a clean, but polished look.
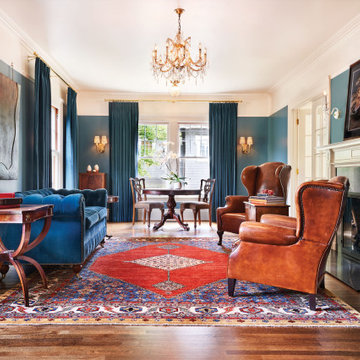
Traditional formal enclosed living room in Portland with blue walls, dark hardwood flooring, a standard fireplace, a stone fireplace surround and brown floors.

Inspiration for a medium sized contemporary grey and yellow enclosed living room in Los Angeles with white walls, medium hardwood flooring, no fireplace and no tv.
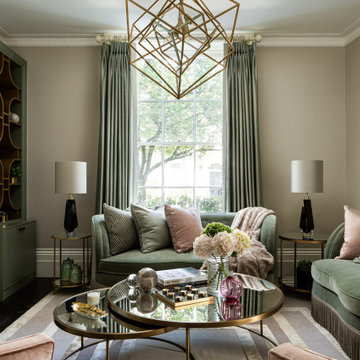
Design ideas for a medium sized classic formal enclosed living room in London with beige walls, dark hardwood flooring, a standard fireplace, no tv and brown floors.

Photo of a mediterranean formal enclosed living room in Miami with white walls, medium hardwood flooring, a standard fireplace, a tiled fireplace surround, no tv, brown floors, exposed beams, a vaulted ceiling and a wood ceiling.

This new house is located in a quiet residential neighborhood developed in the 1920’s, that is in transition, with new larger homes replacing the original modest-sized homes. The house is designed to be harmonious with its traditional neighbors, with divided lite windows, and hip roofs. The roofline of the shingled house steps down with the sloping property, keeping the house in scale with the neighborhood. The interior of the great room is oriented around a massive double-sided chimney, and opens to the south to an outdoor stone terrace and garden. Photo by: Nat Rea Photography

Our design studio designed a gut renovation of this home which opened up the floorplan and radically changed the functioning of the footprint. It features an array of patterned wallpaper, tiles, and floors complemented with a fresh palette, and statement lights.
Photographer - Sarah Shields
---
Project completed by Wendy Langston's Everything Home interior design firm, which serves Carmel, Zionsville, Fishers, Westfield, Noblesville, and Indianapolis.
For more about Everything Home, click here: https://everythinghomedesigns.com/
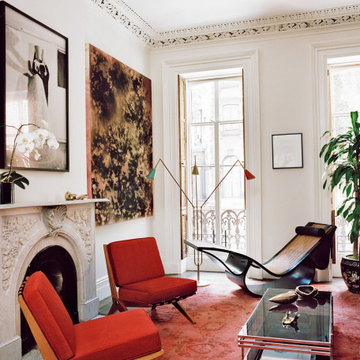
Inspiration for a medium sized bohemian formal enclosed living room in New Orleans with white walls, a standard fireplace, a plastered fireplace surround and no tv.

We built-in a reading alcove and enlarged the entry to match the reading alcove. We refaced the old brick fireplace with a German Smear treatment and replace an old wood stove with a new one.
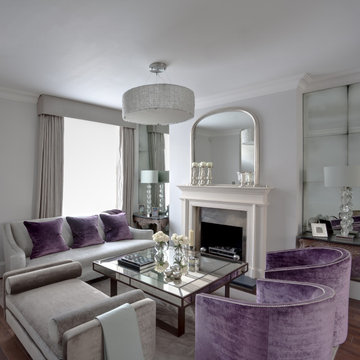
For all interior design and product information, please contact us at info@gzid.co.uk
Photo of a large traditional formal enclosed living room in Other with grey walls, medium hardwood flooring, a standard fireplace, a tiled fireplace surround, no tv and brown floors.
Photo of a large traditional formal enclosed living room in Other with grey walls, medium hardwood flooring, a standard fireplace, a tiled fireplace surround, no tv and brown floors.
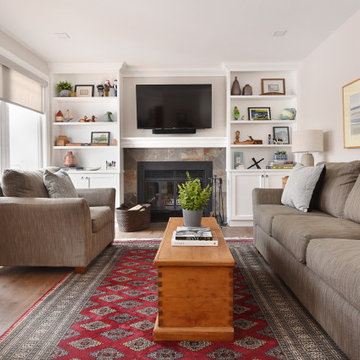
Inspiration for a medium sized classic enclosed living room in Toronto with beige walls, medium hardwood flooring, a wall mounted tv and brown floors.
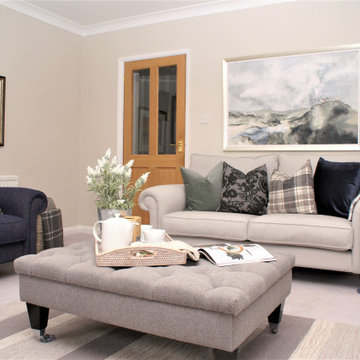
This complete living room re-design captures the heart of this four-bedroom family home.
Using check fabrics, navy and soft green tones, this living room now portrays a cosy country feel. The room is brought to life through accessorising, showing off my client's personal style.
Completed November 2018 - 4 bedroom house in Exeter, Devon.
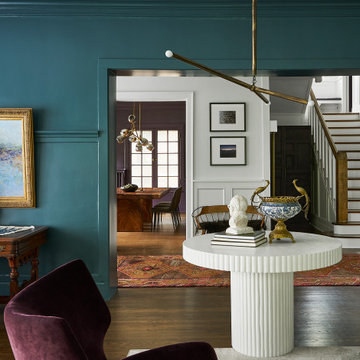
Photo of a large contemporary enclosed living room in Chicago with green walls, dark hardwood flooring, a standard fireplace and a brick fireplace surround.
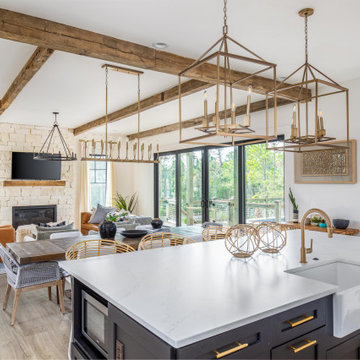
Nautical enclosed living room in Charleston with white walls, medium hardwood flooring, a stone fireplace surround and brown floors.
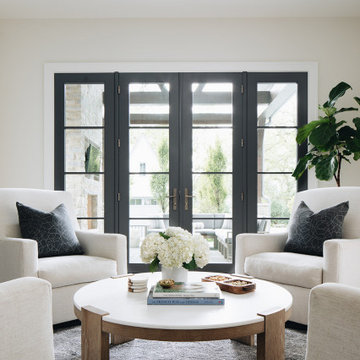
Design ideas for a medium sized classic enclosed living room in Chicago with white walls, light hardwood flooring, a standard fireplace, a tiled fireplace surround and brown floors.
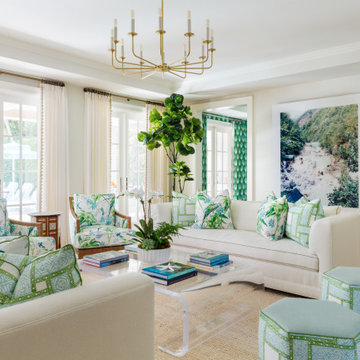
Inspiration for a world-inspired formal enclosed living room in Miami with white walls, carpet, no fireplace, no tv and beige floors.
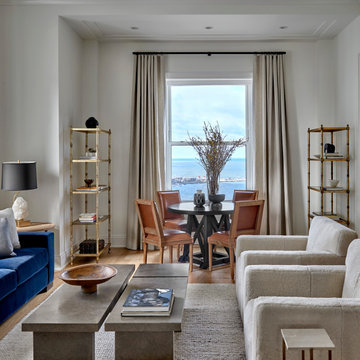
Having successfully designed the then bachelor’s penthouse residence at the Waldorf Astoria, Kadlec Architecture + Design was retained to combine 2 units into a full floor residence in the historic Palmolive building in Chicago. The couple was recently married and have five older kids between them all in their 20s. She has 2 girls and he has 3 boys (Think Brady bunch). Nate Berkus and Associates was the interior design firm, who is based in Chicago as well, so it was a fun collaborative process.
Details:
-Brass inlay in natural oak herringbone floors running the length of the hallway, which joins in the rotunda.
-Bronze metal and glass doors bring natural light into the interior of the residence and main hallway as well as highlight dramatic city and lake views.
-Billiards room is paneled in walnut with navy suede walls. The bar countertop is zinc.
-Kitchen is black lacquered with grass cloth walls and has two inset vintage brass vitrines.
-High gloss lacquered office
-Lots of vintage/antique lighting from Paris flea market (dining room fixture, over-scaled sconces in entry)
-World class art collection
Photography: Tony Soluri, Interior Design: Nate Berkus Interiors and Sasha Adler Design
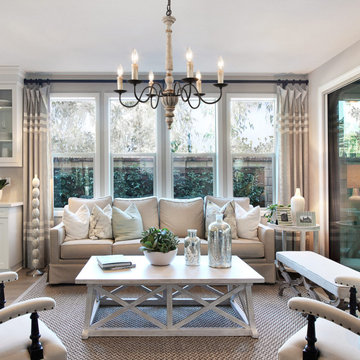
Brimming with rustic countryside flair, the 6-light french country chandelier features beautifully curved arms, hand-carved wood center column and Persian white finish. Antiqued distressing and rust finish gives it a rich texture and well-worn appearance. Each arm features classic candelabra style bulb holder which can accommodate a 40W e12 bulb(Not Included). Perfect to install it in dining room, entry, hallway or foyer, the six light chandelier will cast a warm glow and create a relaxing ambiance in the space.

Hand painted wall, living room
Inspiration for a medium sized eclectic enclosed living room in Chicago with blue walls, dark hardwood flooring and a freestanding tv.
Inspiration for a medium sized eclectic enclosed living room in Chicago with blue walls, dark hardwood flooring and a freestanding tv.
Enclosed Living Room Ideas and Designs
6