Enclosed Living Room Ideas and Designs
Refine by:
Budget
Sort by:Popular Today
141 - 160 of 99,641 photos

A satin ceiling with some tasteful LED lighting!
Design ideas for an expansive modern enclosed living room in Miami with white walls, marble flooring, grey floors and a wallpapered ceiling.
Design ideas for an expansive modern enclosed living room in Miami with white walls, marble flooring, grey floors and a wallpapered ceiling.

Inspiration for a classic formal enclosed living room in Dallas with carpet, a standard fireplace, a stone fireplace surround, no tv and beige floors.

Photo of a large classic enclosed living room in London with medium hardwood flooring, a standard fireplace, no tv, panelled walls, grey walls, brown floors and a chimney breast.

Design ideas for a small modern enclosed living room in San Francisco with beige walls, carpet, a built-in media unit and beige floors.
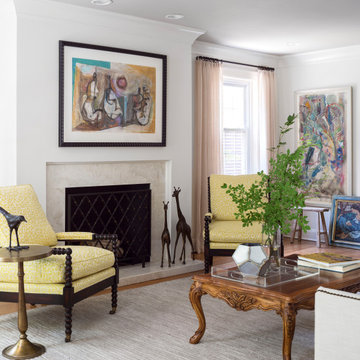
All three pieces of original artwork were discovered while shopping with our client at a local auction. A small piece is layered against the large mixed media piece with a small vintage wooden stool. The walls and trim are all painted the same shade of white in different sheens to make the 8'4" ceilings appear taller. The cheerful yellow spool chairs are super comfortable, but keep the space from feeling too heavy with the open wooden frame. A chunky textured wool rug anchors the seating area. The coffee is vintage.

Un pied-à-terre fonctionnel à Paris
Ce projet a été réalisé pour des Clients normands qui souhaitaient un pied-à-terre parisien. L’objectif de cette rénovation totale était de rendre l’appartement fonctionnel, moderne et lumineux.
Pour le rendre fonctionnel, nos équipes ont énormément travaillé sur les rangements. Vous trouverez ainsi des menuiseries sur-mesure, qui se fondent dans le décor, dans la pièce à vivre et dans les chambres.
La couleur blanche, dominante, apporte une réelle touche de luminosité à tout l’appartement. Neutre, elle est une base idéale pour accueillir le mobilier divers des clients qui viennent colorer les pièces. Dans la salon, elle est ponctuée par des touches de bleu, la couleur ayant été choisie en référence au tableau qui trône au dessus du canapé.
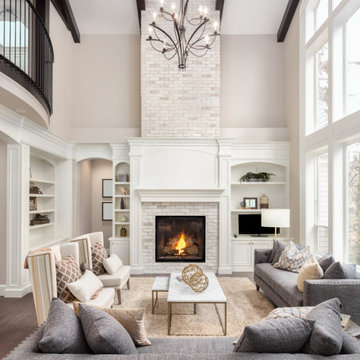
Casual style living room
Large traditional enclosed living room in Atlanta with beige walls, medium hardwood flooring, a standard fireplace, a stone fireplace surround and brown floors.
Large traditional enclosed living room in Atlanta with beige walls, medium hardwood flooring, a standard fireplace, a stone fireplace surround and brown floors.

Inspiration for a large mediterranean formal enclosed living room in Phoenix with a tiled fireplace surround, white walls, medium hardwood flooring and brown floors.
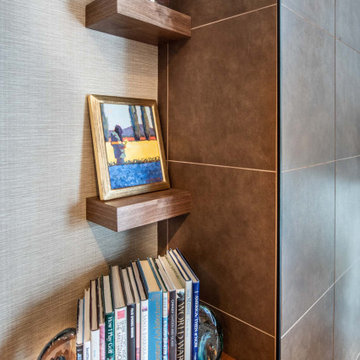
Floating shelves hold photos, artwork and mementos.
Small retro enclosed living room in Other with beige walls, light hardwood flooring, a ribbon fireplace, a tiled fireplace surround and a wall mounted tv.
Small retro enclosed living room in Other with beige walls, light hardwood flooring, a ribbon fireplace, a tiled fireplace surround and a wall mounted tv.
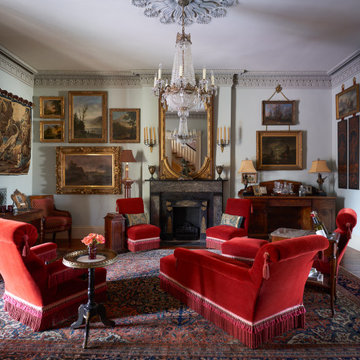
For Decorations Lucullus it’s always about listening to the client, but when the project is a historical property, it is about listening carefully to the spirit of the rooms as well. All style is part alchemy, a bit of conjuring and nerves of steel to accept what is honestly appropriate. These lovely old rooms had lived a very grand past. Miraculously the owner was open to the challenge of trying, just for fun, to see if that past could be recaptured without compromising present-day comforts. We all learned in the process that the old can be as luxuriously commodious as anything the “modern” can promise.

Photo of a medium sized beach style enclosed living room in Boston with grey walls and beige floors.
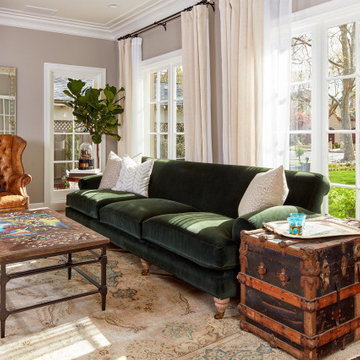
This "Away Room" serves as a second living room and offers a perfect, undisturbed spot for working on puzzles. The fiddleleaf fig thrives in this sunlight space.
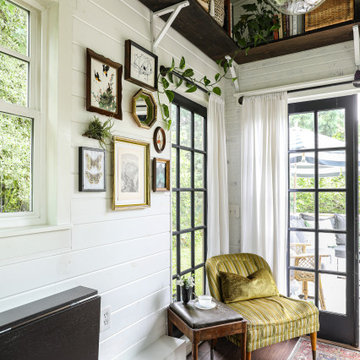
A modern-meets-vintage farmhouse-style tiny house designed and built by Parlour & Palm in Portland, Oregon. This adorable space may be small, but it is mighty, and includes a kitchen, bathroom, living room, sleeping loft, and outdoor deck. Many of the features - including cabinets, shelves, hardware, lighting, furniture, and outlet covers - are salvaged and recycled.
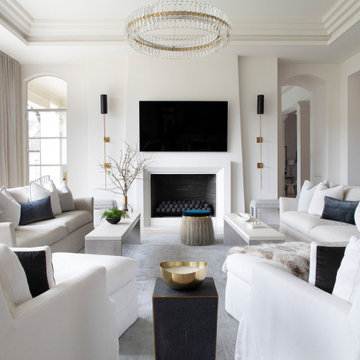
This is an example of a classic enclosed living room in Atlanta with white walls, medium hardwood flooring, a standard fireplace, a wall mounted tv and brown floors.

Inspiration for a medium sized classic enclosed living room in Saint Petersburg with a reading nook, green walls, laminate floors, no fireplace, a wall mounted tv and beige floors.

Photo of a traditional enclosed living room in Kansas City with white walls, medium hardwood flooring, a standard fireplace, no tv and brown floors.

This Greek Revival row house in Boerum Hill was previously owned by a local architect who renovated it several times, including the addition of a two-story steel and glass extension at the rear. The new owners came to us seeking to restore the house and its original formality, while adapting it to the modern needs of a family of five. The detailing of the 25 x 36 foot structure had been lost and required some sleuthing into the history of Greek Revival style in historic Brooklyn neighborhoods.
In addition to completely re-framing the interior, the house also required a new south-facing brick façade due to significant deterioration. The modern extension was replaced with a more traditionally detailed wood and copper- clad bay, still open to natural light and the garden view without sacrificing comfort. The kitchen was relocated from the first floor to the garden level with an adjacent formal dining room. Both rooms were enlarged from their previous iterations to accommodate weekly dinners with extended family. The kitchen includes a home office and breakfast nook that doubles as a homework station. The cellar level was further excavated to accommodate finished storage space and a playroom where activity can be monitored from the kitchen workspaces.
The parlor floor is now reserved for entertaining. New pocket doors can be closed to separate the formal front parlor from the more relaxed back portion, where the family plays games or watches TV together. At the end of the hall, a powder room with brass details, and a luxe bar with antique mirrored backsplash and stone tile flooring, leads to the deck and direct garden access. Because of the property width, the house is able to provide ample space for the interior program within a shorter footprint. This allows the garden to remain expansive, with a small lawn for play, an outdoor food preparation area with a cast-in-place concrete bench, and a place for entertaining towards the rear. The newly designed landscaping will continue to develop, further enhancing the yard’s feeling of escape, and filling-in the views from the kitchen and back parlor above. A less visible, but equally as conscious, addition is a rooftop PV solar array that provides nearly 100% of the daily electrical usage, with the exception of the AC system on hot summer days.
The well-appointed interiors connect the traditional backdrop of the home to a youthful take on classic design and functionality. The materials are elegant without being precious, accommodating a young, growing family. Unique colors and patterns provide a feeling of luxury while inviting inhabitants and guests to relax and enjoy this classic Brooklyn brownstone.
This project won runner-up in the architecture category for the 2017 NYC&G Innovation in Design Awards and was featured in The American House: 100 Contemporary Homes.
Photography by Francis Dzikowski / OTTO
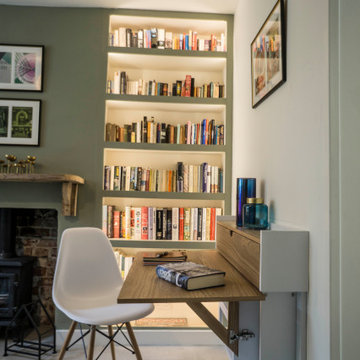
With hints of hygge decor, muted shades of green and blue give a snug, cosy feel to this coastal cottage.
A space-saving, wall-hung, fold-away desk has been installed.
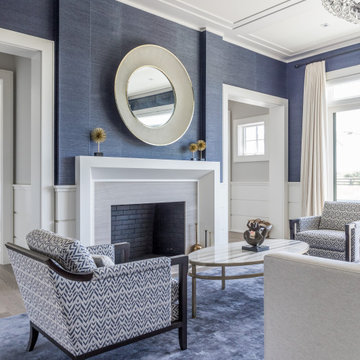
This is an example of a traditional formal enclosed living room in New York with blue walls, medium hardwood flooring, a standard fireplace, no tv and brown floors.
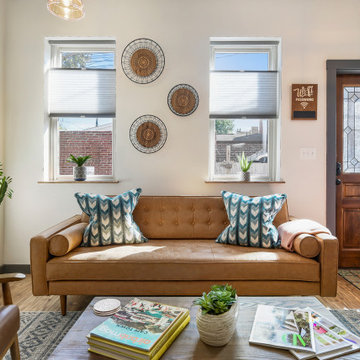
Inspiration for a small formal enclosed living room in Other with white walls, medium hardwood flooring, no fireplace, a freestanding tv and brown floors.
Enclosed Living Room Ideas and Designs
8