Enclosed Living Room with a Concrete Fireplace Surround Ideas and Designs
Refine by:
Budget
Sort by:Popular Today
141 - 160 of 1,388 photos
Item 1 of 3
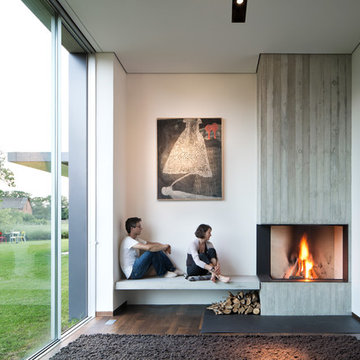
Werner Huthmacher
Medium sized contemporary enclosed living room in Berlin with a corner fireplace, a reading nook, white walls, dark hardwood flooring and a concrete fireplace surround.
Medium sized contemporary enclosed living room in Berlin with a corner fireplace, a reading nook, white walls, dark hardwood flooring and a concrete fireplace surround.
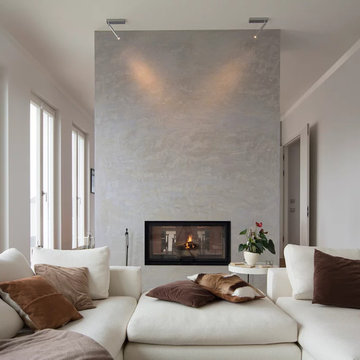
Large modern enclosed living room in Other with grey walls, a ribbon fireplace, a concrete fireplace surround and no tv.
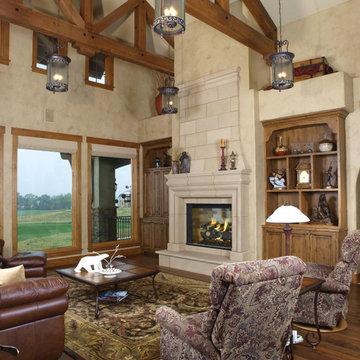
Inspiration for a medium sized mediterranean enclosed living room in Denver with beige walls, medium hardwood flooring, a standard fireplace and a concrete fireplace surround.

This is an example of a rustic enclosed living room in Other with a home bar, blue walls, light hardwood flooring, a standard fireplace, a concrete fireplace surround, a wall mounted tv and beige floors.
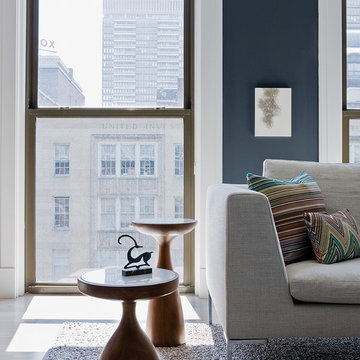
Michael J. Lee
Inspiration for a medium sized contemporary formal enclosed living room in Boston with black walls, light hardwood flooring, no tv, a standard fireplace and a concrete fireplace surround.
Inspiration for a medium sized contemporary formal enclosed living room in Boston with black walls, light hardwood flooring, no tv, a standard fireplace and a concrete fireplace surround.
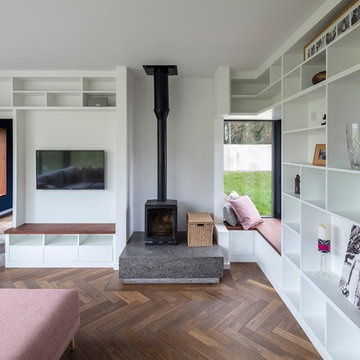
Richard Hatch Photography
Large contemporary enclosed living room in Other with white walls, medium hardwood flooring, a wood burning stove, a concrete fireplace surround, a wall mounted tv and grey floors.
Large contemporary enclosed living room in Other with white walls, medium hardwood flooring, a wood burning stove, a concrete fireplace surround, a wall mounted tv and grey floors.
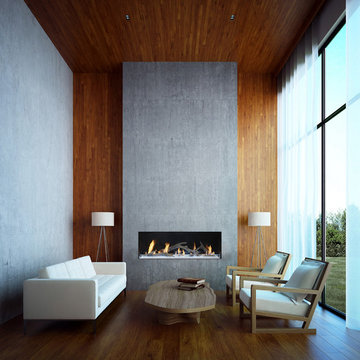
Medium sized contemporary formal enclosed living room in Sacramento with beige walls, light hardwood flooring, a ribbon fireplace, a concrete fireplace surround, no tv and beige floors.
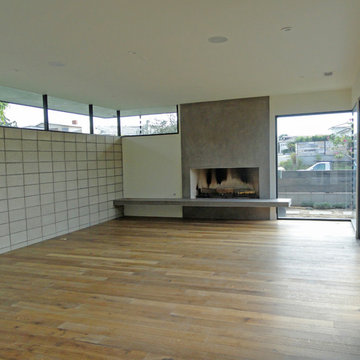
Jason Schulte
Design ideas for a retro formal enclosed living room in Orange County with white walls, medium hardwood flooring, a standard fireplace, a concrete fireplace surround and a wall mounted tv.
Design ideas for a retro formal enclosed living room in Orange County with white walls, medium hardwood flooring, a standard fireplace, a concrete fireplace surround and a wall mounted tv.
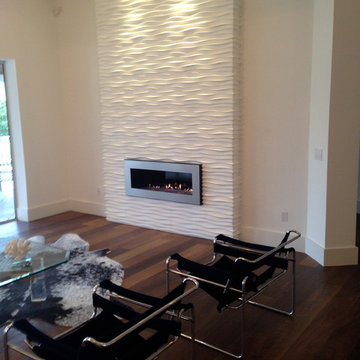
Medium sized contemporary formal enclosed living room in Miami with white walls, dark hardwood flooring, a ribbon fireplace, a concrete fireplace surround and no tv.
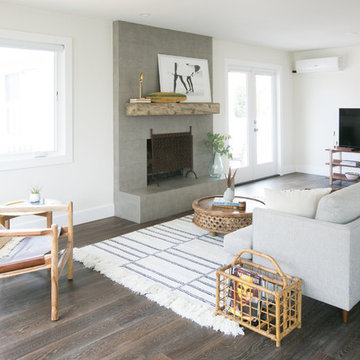
Inspiration for a beach style formal enclosed living room in San Diego with white walls, dark hardwood flooring, a standard fireplace, a concrete fireplace surround, a freestanding tv and brown floors.
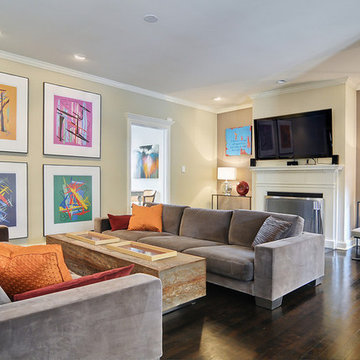
Project designed by Boston interior design studio Dane Austin Design. They serve Boston, Cambridge, Hingham, Cohasset, Newton, Weston, Lexington, Concord, Dover, Andover, Gloucester, as well as surrounding areas.
For more about Dane Austin Design, click here: https://daneaustindesign.com/
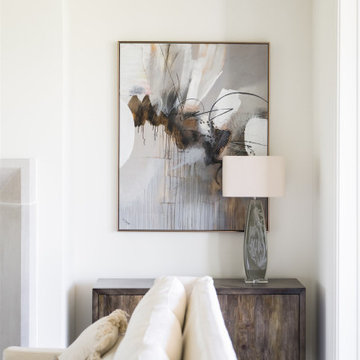
A neutral color palette punctuated by warm wood tones and large windows create a comfortable, natural environment that combines casual southern living with European coastal elegance. The 10-foot tall pocket doors leading to a covered porch were designed in collaboration with the architect for seamless indoor-outdoor living. Decorative house accents including stunning wallpapers, vintage tumbled bricks, and colorful walls create visual interest throughout the space. Beautiful fireplaces, luxury furnishings, statement lighting, comfortable furniture, and a fabulous basement entertainment area make this home a welcome place for relaxed, fun gatherings.
---
Project completed by Wendy Langston's Everything Home interior design firm, which serves Carmel, Zionsville, Fishers, Westfield, Noblesville, and Indianapolis.
For more about Everything Home, click here: https://everythinghomedesigns.com/
To learn more about this project, click here:
https://everythinghomedesigns.com/portfolio/aberdeen-living-bargersville-indiana/
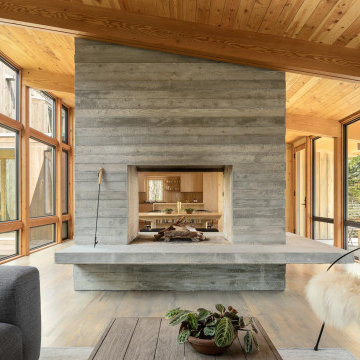
Living Room / 3-Season Porch
Photo of a large modern enclosed living room in Portland Maine with brown walls, medium hardwood flooring, a two-sided fireplace, a concrete fireplace surround and grey floors.
Photo of a large modern enclosed living room in Portland Maine with brown walls, medium hardwood flooring, a two-sided fireplace, a concrete fireplace surround and grey floors.
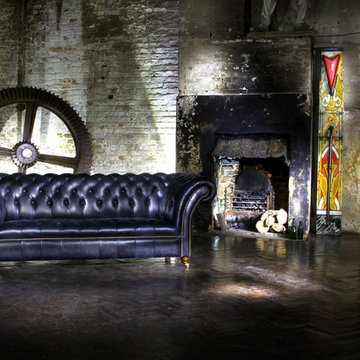
The Graduate Button Base in Vintage Black
Photo of a medium sized industrial enclosed living room in London with medium hardwood flooring, a standard fireplace and a concrete fireplace surround.
Photo of a medium sized industrial enclosed living room in London with medium hardwood flooring, a standard fireplace and a concrete fireplace surround.
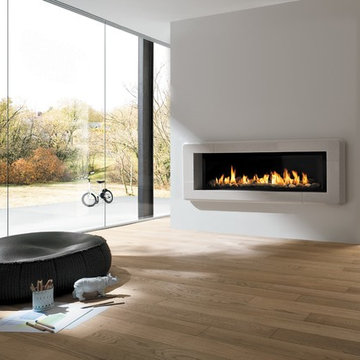
Marquis Grande Infinite
Large contemporary formal enclosed living room in Vancouver with white walls, medium hardwood flooring, a ribbon fireplace, a concrete fireplace surround and no tv.
Large contemporary formal enclosed living room in Vancouver with white walls, medium hardwood flooring, a ribbon fireplace, a concrete fireplace surround and no tv.
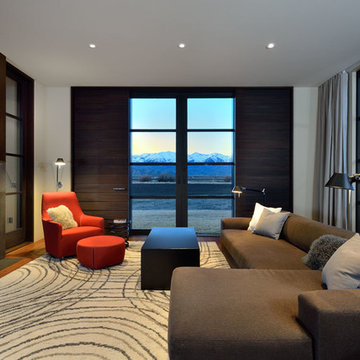
Living room in a modern farmhouse with floor to ceiling custom sliding pocket doors and screens with mountain views, sectional taupe sofa, red armchair with red ottoman, custom steel coffee table, high white ceilings and fireplace with concrete surround and hearth. Photo by Tory Taglio Photography
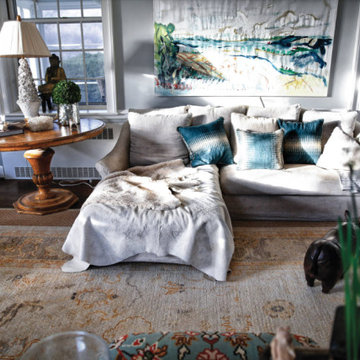
Inspiration for a large victorian formal enclosed living room in Other with blue walls, dark hardwood flooring, no fireplace, a concrete fireplace surround, no tv, brown floors and brick walls.
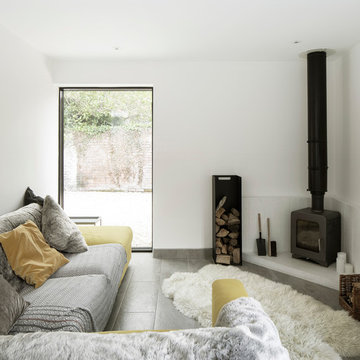
Photography by Richard Chivers https://www.rchivers.co.uk/
Marshall House is an extension to a Grade II listed dwelling in the village of Twyford, near Winchester, Hampshire. The original house dates from the 17th Century, although it had been remodelled and extended during the late 18th Century.
The clients contacted us to explore the potential to extend their home in order to suit their growing family and active lifestyle. Due to the constraints of living in a listed building, they were unsure as to what development possibilities were available. The brief was to replace an existing lean-to and 20th century conservatory with a new extension in a modern, contemporary approach. The design was developed in close consultation with the local authority as well as their historic environment department, in order to respect the existing property and work to achieve a positive planning outcome.
Like many older buildings, the dwelling had been adjusted here and there, and updated at numerous points over time. The interior of the existing property has a charm and a character - in part down to the age of the property, various bits of work over time and the wear and tear of the collective history of its past occupants. These spaces are dark, dimly lit and cosy. They have low ceilings, small windows, little cubby holes and odd corners. Walls are not parallel or perpendicular, there are steps up and down and places where you must watch not to bang your head.
The extension is accessed via a small link portion that provides a clear distinction between the old and new structures. The initial concept is centred on the idea of contrasts. The link aims to have the effect of walking through a portal into a seemingly different dwelling, that is modern, bright, light and airy with clean lines and white walls. However, complementary aspects are also incorporated, such as the strategic placement of windows and roof lights in order to cast light over walls and corners to create little nooks and private views. The overall form of the extension is informed by the awkward shape and uses of the site, resulting in the walls not being parallel in plan and splaying out at different irregular angles.
Externally, timber larch cladding is used as the primary material. This is painted black with a heavy duty barn paint, that is both long lasting and cost effective. The black finish of the extension contrasts with the white painted brickwork at the rear and side of the original house. The external colour palette of both structures is in opposition to the reality of the interior spaces. Although timber cladding is a fairly standard, commonplace material, visual depth and distinction has been created through the articulation of the boards. The inclusion of timber fins changes the way shadows are cast across the external surface during the day. Whilst at night, these are illuminated by external lighting.
A secondary entrance to the house is provided through a concealed door that is finished to match the profile of the cladding. This opens to a boot/utility room, from which a new shower room can be accessed, before proceeding to the new open plan living space and dining area.
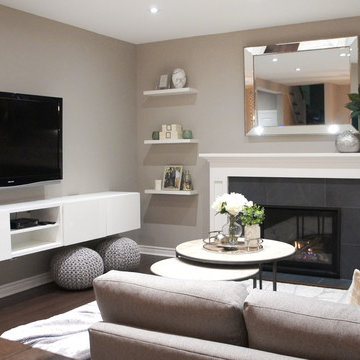
This renovation involved new flooring, lighting, wall paint, fireplace mantel and surround. It is simplicity at its finest with wall mounted cabinets for storage, floating shelves, accents of warm wood tones and subtle pops of color in the cushions and drapery panels.
Project completed by Toronto interior design firm Camden Lane Interiors, which serves Toronto.
For more about Camden Lane Interiors, click here: https://www.camdenlaneinteriors.com/
To learn more about this project, click here: https://www.camdenlaneinteriors.com/portfolio-item/etobicoke-residence/
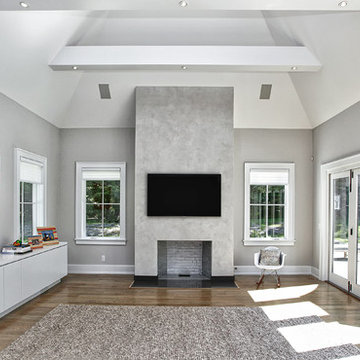
This is an example of a large modern enclosed living room in New York with grey walls, medium hardwood flooring, a standard fireplace, a concrete fireplace surround, a wall mounted tv and brown floors.
Enclosed Living Room with a Concrete Fireplace Surround Ideas and Designs
8