Enclosed Living Room with Concrete Flooring Ideas and Designs
Refine by:
Budget
Sort by:Popular Today
1 - 20 of 1,295 photos
Item 1 of 3

Mark Scowen
Photo of a medium sized contemporary enclosed living room in Auckland with a reading nook, multi-coloured walls, concrete flooring, a hanging fireplace, a wooden fireplace surround, a wall mounted tv and grey floors.
Photo of a medium sized contemporary enclosed living room in Auckland with a reading nook, multi-coloured walls, concrete flooring, a hanging fireplace, a wooden fireplace surround, a wall mounted tv and grey floors.

Howard Baker | www.howardbakerphoto.com
This is an example of a farmhouse formal and grey and brown enclosed living room in Other with white walls, concrete flooring, a wood burning stove, a metal fireplace surround and grey floors.
This is an example of a farmhouse formal and grey and brown enclosed living room in Other with white walls, concrete flooring, a wood burning stove, a metal fireplace surround and grey floors.

Design ideas for a medium sized scandinavian enclosed living room in Austin with white walls, concrete flooring, a wall mounted tv and beige floors.
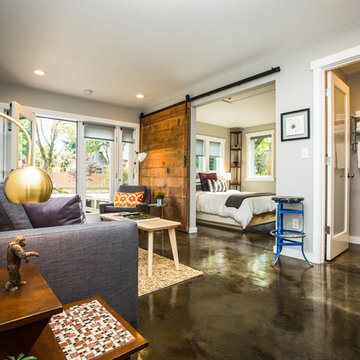
Medium sized contemporary formal enclosed living room in Portland with grey walls, concrete flooring, no fireplace, no tv and brown floors.

This is the model unit for modern live-work lofts. The loft features 23 foot high ceilings, a spiral staircase, and an open bedroom mezzanine.
Photo of a medium sized urban formal enclosed living room in Portland with grey walls, concrete flooring, a standard fireplace, grey floors, no tv, a metal fireplace surround and feature lighting.
Photo of a medium sized urban formal enclosed living room in Portland with grey walls, concrete flooring, a standard fireplace, grey floors, no tv, a metal fireplace surround and feature lighting.

Christine Besson
Design ideas for a large contemporary enclosed living room in Paris with white walls, concrete flooring, no fireplace and no tv.
Design ideas for a large contemporary enclosed living room in Paris with white walls, concrete flooring, no fireplace and no tv.
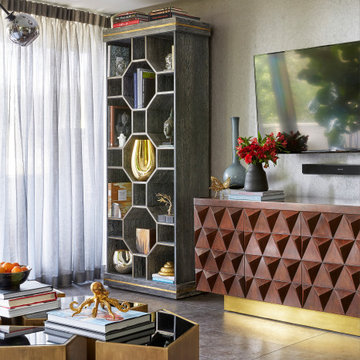
This is an example of a large midcentury formal enclosed living room in Los Angeles with concrete flooring, a wall mounted tv and grey floors.
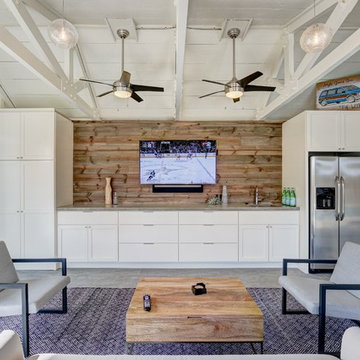
Photo of a large beach style enclosed living room in Oklahoma City with white walls, concrete flooring, no fireplace and a wall mounted tv.

Alex Hayden
Inspiration for a medium sized contemporary formal enclosed living room in Seattle with concrete flooring, beige walls, a wood burning stove, a concrete fireplace surround, no tv and brown floors.
Inspiration for a medium sized contemporary formal enclosed living room in Seattle with concrete flooring, beige walls, a wood burning stove, a concrete fireplace surround, no tv and brown floors.
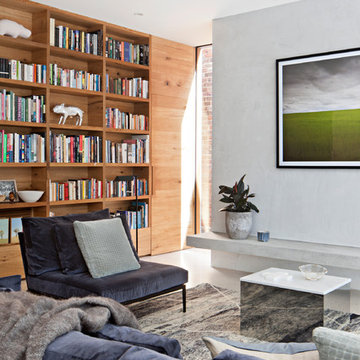
Photography: Shannon McGrath
Styling: Leesa O'Reilly
Inspiration for a medium sized contemporary enclosed living room in Melbourne with a reading nook, concrete flooring, white walls and white floors.
Inspiration for a medium sized contemporary enclosed living room in Melbourne with a reading nook, concrete flooring, white walls and white floors.
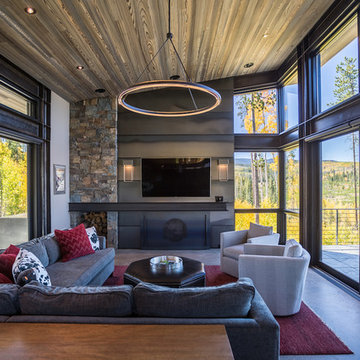
Ry Cox
Design ideas for an industrial formal enclosed living room in Denver with concrete flooring, a standard fireplace, a metal fireplace surround, white walls, a wall mounted tv and grey floors.
Design ideas for an industrial formal enclosed living room in Denver with concrete flooring, a standard fireplace, a metal fireplace surround, white walls, a wall mounted tv and grey floors.
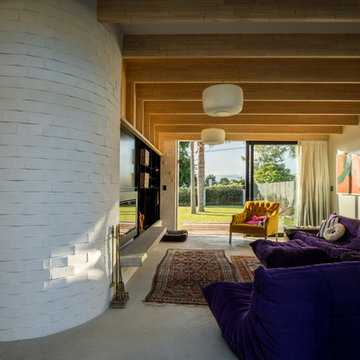
Medium sized modern enclosed living room in Auckland with white walls, concrete flooring, a wood burning stove, a metal fireplace surround, a wall mounted tv and grey floors.
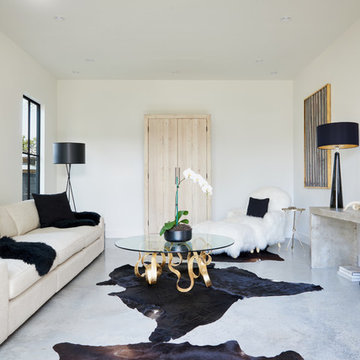
Inspiration for a medium sized traditional formal enclosed living room in Austin with white walls, concrete flooring, no fireplace, no tv and feature lighting.
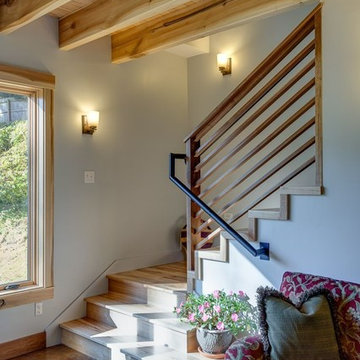
Natural sealed walnut balusters, newel and rails. Treads and risers are hickory. All floors and wood trim is finished with Bona Mega and Traffic products. Exposed poplar floor beams with multi-width tongue and groove pine.
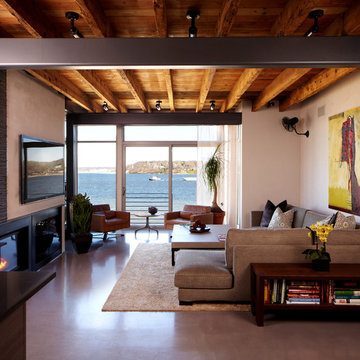
Professional interior shots by Phillip Ennis Photography, exterior shots provided by Architect's firm.
Design ideas for a large modern enclosed living room in New York with concrete flooring, brown walls, a standard fireplace and a wall mounted tv.
Design ideas for a large modern enclosed living room in New York with concrete flooring, brown walls, a standard fireplace and a wall mounted tv.
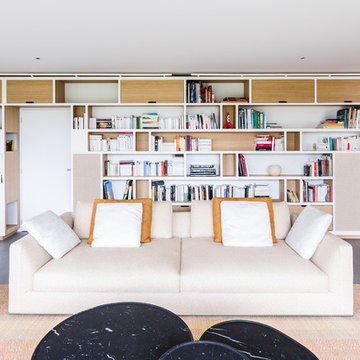
Florent JOA
This is an example of a large contemporary enclosed living room with a reading nook, beige walls, concrete flooring and grey floors.
This is an example of a large contemporary enclosed living room with a reading nook, beige walls, concrete flooring and grey floors.
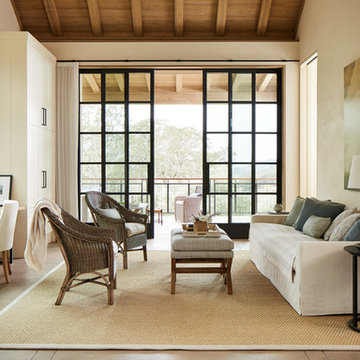
Photo Credit: John Merkl
Country enclosed living room in Other with beige walls, concrete flooring and grey floors.
Country enclosed living room in Other with beige walls, concrete flooring and grey floors.
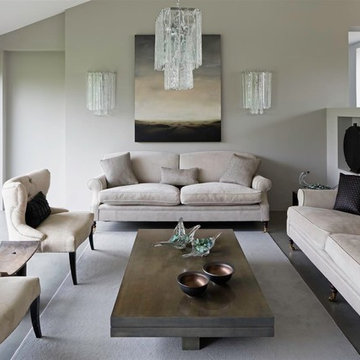
Design ideas for a contemporary formal enclosed living room in Oxfordshire with grey walls and concrete flooring.
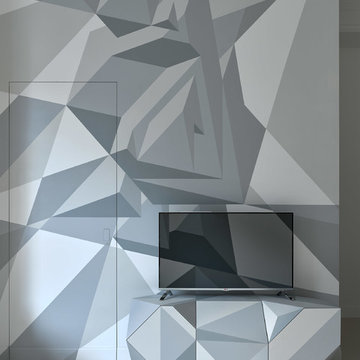
Двухкомнатная квартира площадью 84 кв м располагается на первом этаже ЖК Сколково Парк.
Проект квартиры разрабатывался с прицелом на продажу, основой концепции стало желание разработать яркий, но при этом ненавязчивый образ, при минимальном бюджете. За основу взяли скандинавский стиль, в сочетании с неожиданными декоративными элементами. С другой стороны, хотелось использовать большую часть мебели и предметов интерьера отечественных дизайнеров, а что не получалось подобрать - сделать по собственным эскизам. Единственный брендовый предмет мебели - обеденный стол от фабрики Busatto, до этого пылившийся в гараже у хозяев. Он задал тему дерева, которую мы поддержали фанерным шкафом (все секции открываются) и стенкой в гостиной с замаскированной дверью в спальню - произведено по нашим эскизам мастером из Петербурга.
Авторы - Илья и Света Хомяковы, студия Quatrobase
Строительство - Роман Виталюев
Фанера - Никита Максимов
Роспись - Алексей Kio
Фото - Сергей Ананьев

Oswald Mill Audio Tourmaline Direct Drive Turntable,
Coincident Frankenstein 300B and Coincident Dragon 211 Amplification,
Coincident Total Reference Limited Edition Speaker System,
Acoustic Dreams and Rockport Sirius pneumatic isolation system under turntable,
Eurofase Lighting Murano Glass Chandelier,
American Leather Sofas,
Photography: https://www.seekaxiom.com/
Enclosed Living Room with Concrete Flooring Ideas and Designs
1