Enclosed Living Room with Plywood Flooring Ideas and Designs
Refine by:
Budget
Sort by:Popular Today
81 - 100 of 197 photos
Item 1 of 3
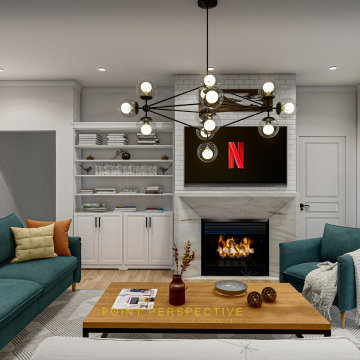
Welcome to your cozy farmhouse-inspired living room retreat. This charming space seamlessly blends rustic elegance with modern comfort. Imagine warm earth tones, reclaimed wood accents, and soft, plush furnishings inviting you to relax by the crackling fireplace. Through large, sunlit windows, picturesque views of the surrounding landscape enhance the tranquil atmosphere. It's the perfect fusion of timeless charm and contemporary luxury, creating a haven you'll cherish.
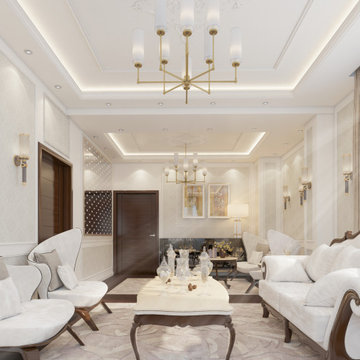
Medium sized mediterranean formal enclosed living room with beige walls, plywood flooring, no fireplace, no tv, brown floors, a drop ceiling and wallpapered walls.
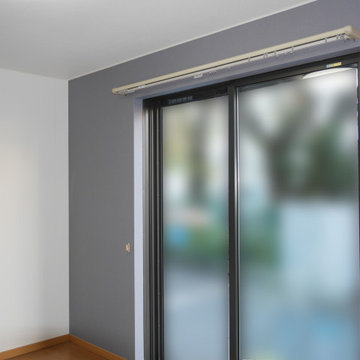
キッチン横にあるリビングです。
掃出し窓側はブルーグレーのアクセントクロスにしました。
Photo of a medium sized contemporary enclosed living room in Other with plywood flooring, no fireplace, brown floors, a wallpapered ceiling, wallpapered walls and grey walls.
Photo of a medium sized contemporary enclosed living room in Other with plywood flooring, no fireplace, brown floors, a wallpapered ceiling, wallpapered walls and grey walls.
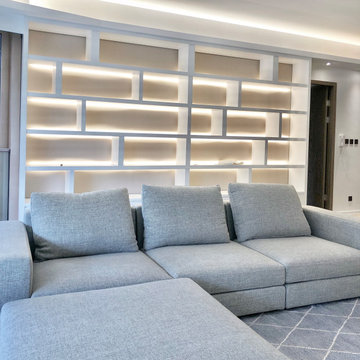
This is an example of a modern enclosed living room in Hong Kong with white walls, plywood flooring, no fireplace and beige floors.

16帖のリビングから敷地奥の庭と、ウッドデッキの中庭の二方向に開放された明るい空間が広がります。リビングにはソファーやテーブルなどを置かないライフスタイルのため、テレビも普段は収納されています。
Photo of a modern enclosed living room in Other with plywood flooring, no fireplace and a concealed tv.
Photo of a modern enclosed living room in Other with plywood flooring, no fireplace and a concealed tv.
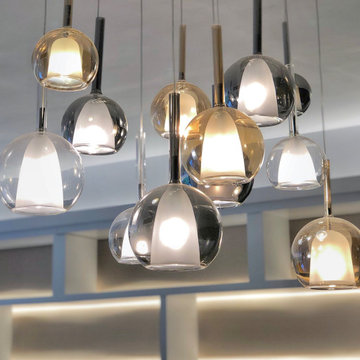
Photo of a modern enclosed living room in Hong Kong with white walls, plywood flooring, no fireplace and beige floors.

Photo by Satoshi Shigeta
Design ideas for a small contemporary enclosed living room in Other with white walls and plywood flooring.
Design ideas for a small contemporary enclosed living room in Other with white walls and plywood flooring.
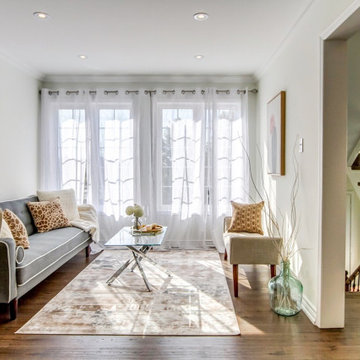
Photo of a medium sized contemporary enclosed living room in Toronto with beige walls, plywood flooring and brown floors.
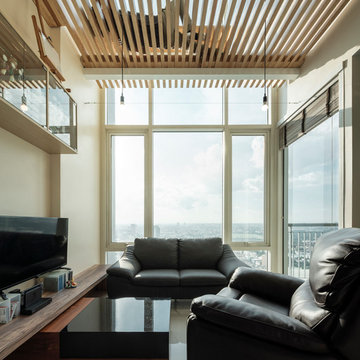
PROJECT | Duplicate-Duplex
TYPE | private residence / home-studio
LOCATION | Phayathai Rd., Bangkok, Thailand
OWNER | Ms. Najaree Ratanajiajaroen / Chanon Treenet
ARCHITECT | TOUCH Architect Co.,Ltd.
FLOOR AREA | 64 sq.m.
FLOOR AREA (by proposing) | 75 sq.m.
COMPLETION | 2018
PHOTOGRAPHER | Chalermwat Wongchompoo
CONTRACTOR | Legend Construction Group
A major pain point of staying in 64 sq.m. of duplex condominium unit, which is used for a home-studio for an animator and an artist, is that there is not enough space for dwelling. Moreover, a double-volume space of living area with a huge glass curtain wall, faces West. High temperature occurs all day long, since it allows direct sunlight to come inside.
In order to solve both mentioned problems, three addition items are proposed which are, GRID PARTITION, EXTENSION DECK, and STEPPING SPACE.
A glass partition not only dividing space between kitchen and living, but also helps reduce electricity charge from air-condition. Grid-like of double glass frame is for stuff and stationery hanging, as to serve the owners’ activities.
Extension deck would help filtrating heat from direct sunlight, since an existing high glass facade facing West.
An existing staircase for going up to the second-floor bedroom, is added by a proposed space above, since this condominium unit has no enough space for dwelling or storage. In order to utilize the space in a small condominium, creating another staircase above the existing one helps increase the space.
The grid partition and the extension deck help ‘decrease’ the electricity charge, while the extension deck and the stepping space help ‘increase’ the space for 11 sq.m.
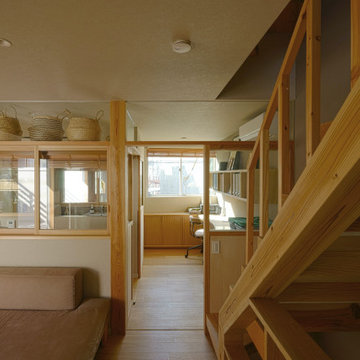
2階はリビングとスタディルーム、洗面所、トイレがあります。広いリビングがご希望でしたが、規模も限られているなかで洗面所、スタディルームと一体となるように計画しました。リビングはテラスとつながっていて開放感があります。
Design ideas for a small scandi grey and brown enclosed living room in Tokyo with grey walls, plywood flooring, no fireplace, a freestanding tv, beige floors, a wallpapered ceiling and wallpapered walls.
Design ideas for a small scandi grey and brown enclosed living room in Tokyo with grey walls, plywood flooring, no fireplace, a freestanding tv, beige floors, a wallpapered ceiling and wallpapered walls.
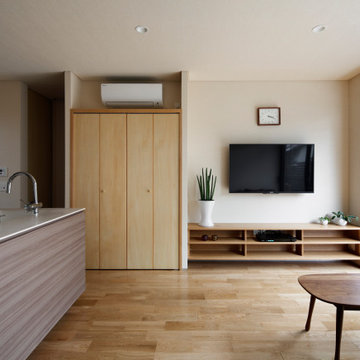
This is an example of a contemporary enclosed living room in Other with white walls, plywood flooring, a wall mounted tv, beige floors and wallpapered walls.
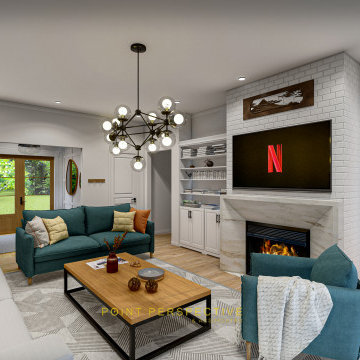
Welcome to your cozy farmhouse-inspired living room retreat. This charming space seamlessly blends rustic elegance with modern comfort. Imagine warm earth tones, reclaimed wood accents, and soft, plush furnishings inviting you to relax by the crackling fireplace. Through large, sunlit windows, picturesque views of the surrounding landscape enhance the tranquil atmosphere. It's the perfect fusion of timeless charm and contemporary luxury, creating a haven you'll cherish.
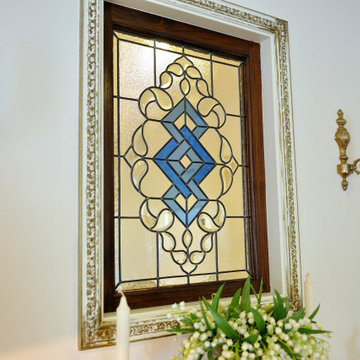
以前からお使いだったステンドグラスをリメイク
Inspiration for a country enclosed living room in Tokyo with white walls, plywood flooring, a standard fireplace, a brick fireplace surround, beige floors and a wallpapered ceiling.
Inspiration for a country enclosed living room in Tokyo with white walls, plywood flooring, a standard fireplace, a brick fireplace surround, beige floors and a wallpapered ceiling.
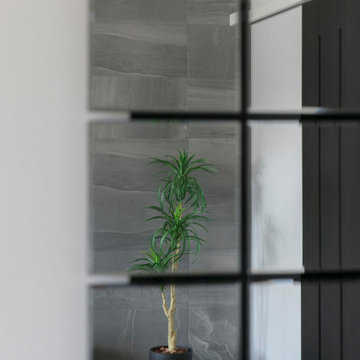
デザインされた鏡
This is an example of a medium sized modern formal enclosed living room in Other with brown walls, plywood flooring, no fireplace, a built-in media unit and brown floors.
This is an example of a medium sized modern formal enclosed living room in Other with brown walls, plywood flooring, no fireplace, a built-in media unit and brown floors.
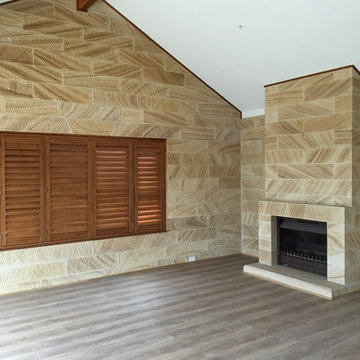
Timber stained shutters provide a beautiful warmth to this living room.
This is an example of a large contemporary enclosed living room in Sydney with beige walls, plywood flooring, a standard fireplace and a stone fireplace surround.
This is an example of a large contemporary enclosed living room in Sydney with beige walls, plywood flooring, a standard fireplace and a stone fireplace surround.
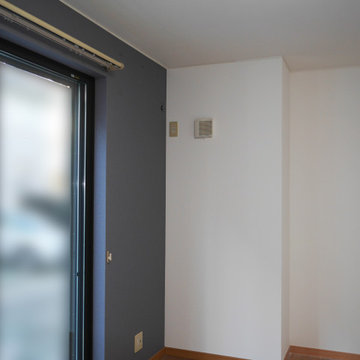
リビングです。
既存のクローゼットを解体し、テレビ等を置ける空間を造りました。
This is an example of a medium sized contemporary enclosed living room in Other with white walls, plywood flooring, no fireplace, brown floors, a wallpapered ceiling and wallpapered walls.
This is an example of a medium sized contemporary enclosed living room in Other with white walls, plywood flooring, no fireplace, brown floors, a wallpapered ceiling and wallpapered walls.
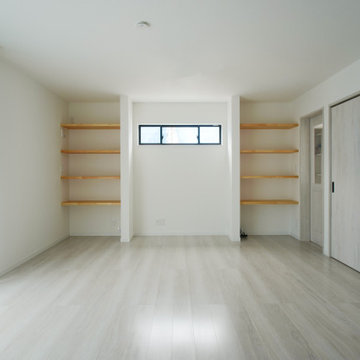
1Fリビング
Design ideas for a medium sized modern enclosed living room in Other with white walls, plywood flooring, no fireplace, a wall mounted tv, grey floors, a wallpapered ceiling and wallpapered walls.
Design ideas for a medium sized modern enclosed living room in Other with white walls, plywood flooring, no fireplace, a wall mounted tv, grey floors, a wallpapered ceiling and wallpapered walls.
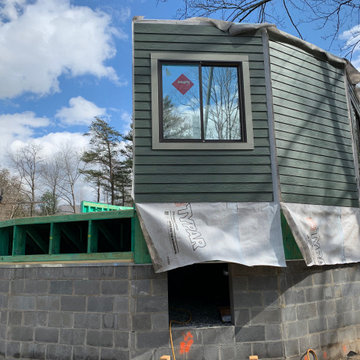
New home construction
Photo of a large classic enclosed living room in Other with plywood flooring.
Photo of a large classic enclosed living room in Other with plywood flooring.
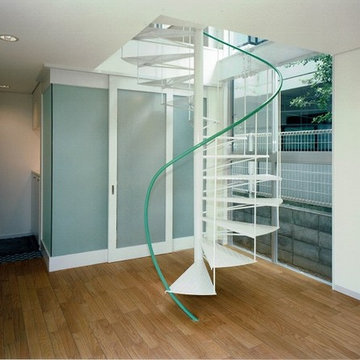
らせん階段は単なる階段としての役目だけでなく、リビングのインテリアの主役となるようにデザイン。
スケルトン階段ならではの軽やかなイメージとともに、光や風が通るように機能性にもこだわり、住宅全体の調和を生み出しています。
This is an example of a small modern enclosed living room in Osaka with white walls, plywood flooring and a freestanding tv.
This is an example of a small modern enclosed living room in Osaka with white walls, plywood flooring and a freestanding tv.
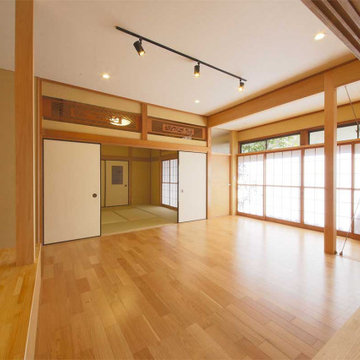
襖を開けると仏間が残されています。
隣り合う新しい空間に馴染むよう 左官を塗り替え、畳・襖を張り替えています。
Medium sized world-inspired enclosed living room in Other with a reading nook, beige walls, plywood flooring, no fireplace and a freestanding tv.
Medium sized world-inspired enclosed living room in Other with a reading nook, beige walls, plywood flooring, no fireplace and a freestanding tv.
Enclosed Living Room with Plywood Flooring Ideas and Designs
5