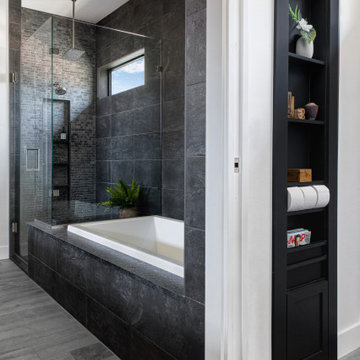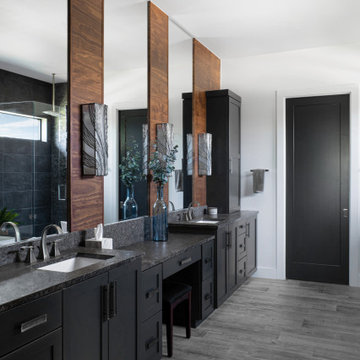Ensuite Bathroom with Black Worktops Ideas and Designs
Refine by:
Budget
Sort by:Popular Today
1 - 20 of 7,995 photos
Item 1 of 3

Master bathroom featuring freestanding tub, white oak vanity and linen cabinet, large format porcelain tile with a concrete look. Brass fixtures and bronze hardware.

Inspiration for a medium sized rustic ensuite bathroom in Other with shaker cabinets, white cabinets, a freestanding bath, an alcove shower, a two-piece toilet, beige tiles, mosaic tiles, beige walls, porcelain flooring, a trough sink, soapstone worktops, beige floors and black worktops.

Small modern ensuite bathroom in Chicago with beaded cabinets, medium wood cabinets, an alcove shower, a one-piece toilet, black tiles, porcelain tiles, white walls, porcelain flooring, a submerged sink, quartz worktops, black floors, a hinged door, black worktops, a wall niche and a single sink.

The detailed plans for this bathroom can be purchased here: https://www.changeyourbathroom.com/shop/sensational-spa-bathroom-plans/
Contemporary bathroom with mosaic marble on the floors, porcelain on the walls, no pulls on the vanity, mirrors with built in lighting, black counter top, complete rearranging of this floor plan.

Photo of a contemporary ensuite bathroom in Sydney with black cabinets, a freestanding bath, a one-piece toilet, white tiles, ceramic tiles, white walls, ceramic flooring, a vessel sink, solid surface worktops, grey floors, a hinged door, black worktops, flat-panel cabinets and an alcove shower.

Master bathroom details.
Photographer: Rob Karosis
Photo of a large farmhouse ensuite bathroom in New York with flat-panel cabinets, brown cabinets, white tiles, metro tiles, white walls, slate flooring, a submerged sink, concrete worktops, black floors and black worktops.
Photo of a large farmhouse ensuite bathroom in New York with flat-panel cabinets, brown cabinets, white tiles, metro tiles, white walls, slate flooring, a submerged sink, concrete worktops, black floors and black worktops.

Inspiration for a large contemporary ensuite bathroom in Other with flat-panel cabinets, medium wood cabinets, grey tiles, grey walls, a vessel sink, grey floors, black worktops, concrete flooring and concrete worktops.

Open feel with with curbless shower entry and glass surround.
This master bath suite has the feel of waves and the seaside while including luxury and function. The shower now has a curbless entry, large seat, glass surround and personalized niche. All new fixtures and lighting. Materials have a cohesive mix with accents of flat top pebbles, beach glass and shimmering glass tile. Large format porcelain tiles are on the walls in a wave relief pattern that bring the beach inside. The counter-top is stunning with a waterfall edge over the vanity in soft wisps of warm earth tones made of easy care engineered quartz. This homeowner now loves getting ready for their day.

Angle Eye Photography
Photo of a large victorian ensuite bathroom in Philadelphia with a submerged sink, raised-panel cabinets, white cabinets, white tiles, stone tiles, grey walls, marble flooring, grey floors, a corner shower, a hinged door and black worktops.
Photo of a large victorian ensuite bathroom in Philadelphia with a submerged sink, raised-panel cabinets, white cabinets, white tiles, stone tiles, grey walls, marble flooring, grey floors, a corner shower, a hinged door and black worktops.

Project Description:
Step into the embrace of nature with our latest bathroom design, "Jungle Retreat." This expansive bathroom is a harmonious fusion of luxury, functionality, and natural elements inspired by the lush greenery of the jungle.
Bespoke His and Hers Black Marble Porcelain Basins:
The focal point of the space is a his & hers bespoke black marble porcelain basin atop a 160cm double drawer basin unit crafted in Italy. The real wood veneer with fluted detailing adds a touch of sophistication and organic charm to the design.
Brushed Brass Wall-Mounted Basin Mixers:
Wall-mounted basin mixers in brushed brass with scrolled detailing on the handles provide a luxurious touch, creating a visual link to the inspiration drawn from the jungle. The juxtaposition of black marble and brushed brass adds a layer of opulence.
Jungle and Nature Inspiration:
The design draws inspiration from the jungle and nature, incorporating greens, wood elements, and stone components. The overall palette reflects the serenity and vibrancy found in natural surroundings.
Spacious Walk-In Shower:
A generously sized walk-in shower is a centrepiece, featuring tiled flooring and a rain shower. The design includes niches for toiletry storage, ensuring a clutter-free environment and adding functionality to the space.
Floating Toilet and Basin Unit:
Both the toilet and basin unit float above the floor, contributing to the contemporary and open feel of the bathroom. This design choice enhances the sense of space and allows for easy maintenance.
Natural Light and Large Window:
A large window allows ample natural light to flood the space, creating a bright and airy atmosphere. The connection with the outdoors brings an additional layer of tranquillity to the design.
Concrete Pattern Tiles in Green Tone:
Wall and floor tiles feature a concrete pattern in a calming green tone, echoing the lush foliage of the jungle. This choice not only adds visual interest but also contributes to the overall theme of nature.
Linear Wood Feature Tile Panel:
A linear wood feature tile panel, offset behind the basin unit, creates a cohesive and matching look. This detail complements the fluted front of the basin unit, harmonizing with the overall design.
"Jungle Retreat" is a testament to the seamless integration of luxury and nature, where bespoke craftsmanship meets organic inspiration. This bathroom invites you to unwind in a space that transcends the ordinary, offering a tranquil retreat within the comforts of your home.

La salle d’eau est séparée de la chambre par une porte coulissante vitrée afin de laisser passer la lumière naturelle. L’armoire à pharmacie a été réalisée sur mesure. Ses portes miroir apportent volume et profondeur à l’espace. Afin de se fondre dans le décor et d’optimiser l’agencement, elle a été incrustée dans le doublage du mur.
Enfin, la mosaïque irisée bleue Kitkat (Casalux) apporte tout le caractère de cette mini pièce maximisée.

Inspiration for a beach style ensuite bathroom in San Diego with flat-panel cabinets, white cabinets, light hardwood flooring, a submerged sink, marble worktops, black worktops, double sinks, a freestanding vanity unit, a timber clad ceiling and tongue and groove walls.

Photo of a contemporary ensuite bathroom in Philadelphia with flat-panel cabinets, white tiles, metro tiles, white walls, soapstone worktops, black worktops, double sinks and a floating vanity unit.

Master bathroom with black double vanity and makeup chair, walk in shower, and built in tub.
Photo of a modern ensuite bathroom in Austin with shaker cabinets, black cabinets, a built-in bath, white walls, a hinged door, black worktops, an enclosed toilet, double sinks and a built in vanity unit.
Photo of a modern ensuite bathroom in Austin with shaker cabinets, black cabinets, a built-in bath, white walls, a hinged door, black worktops, an enclosed toilet, double sinks and a built in vanity unit.

Master bathroom with black double vanity and makeup chair, walk in shower, and built in tub.
This is an example of a modern ensuite bathroom in Austin with shaker cabinets, black cabinets, white walls, black worktops, an enclosed toilet, double sinks and a built in vanity unit.
This is an example of a modern ensuite bathroom in Austin with shaker cabinets, black cabinets, white walls, black worktops, an enclosed toilet, double sinks and a built in vanity unit.

The now dated 90s bath Katie spent her childhood splashing in underwent a full-scale renovation under her direction. The goal: Bring it down to the studs and make it new, without wiping away its roots. Details and materials were carefully selected to capitalize on the room’s architecture and to embrace the home’s traditional form. The result is a bathroom that feels like it should have been there from the start. Featured on HAVEN and in Rue Magazine Spring 2022.

Design ideas for a medium sized classic grey and white ensuite bathroom in Barcelona with flat-panel cabinets, black cabinets, a walk-in shower, a wall mounted toilet, black and white tiles, marble tiles, white walls, a wall-mounted sink, marble worktops, white floors, an open shower, black worktops, a single sink and a floating vanity unit.

Master bathroom featuring freestanding tub, white oak vanity and linen cabinet, large format porcelain tile with a concrete look. Brass fixtures and bronze hardware.

Large rural ensuite bathroom in Seattle with recessed-panel cabinets, brown cabinets, a freestanding bath, an alcove shower, a one-piece toilet, white tiles, ceramic tiles, white walls, a submerged sink, granite worktops, beige floors, a hinged door, black worktops, double sinks and a built in vanity unit.

This farmhouse designed by our interior design studio showcases custom, traditional style with modern accents. The laundry room was given an interesting interplay of patterns and texture with a grey mosaic tile backsplash and printed tiled flooring. The dark cabinetry provides adequate storage and style. All the bathrooms are bathed in light palettes with hints of coastal color, while the mudroom features a grey and wood palette with practical built-in cabinets and cubbies. The kitchen is all about sleek elegance with a light palette and oversized pendants with metal accents.
---
Project designed by Pasadena interior design studio Amy Peltier Interior Design & Home. They serve Pasadena, Bradbury, South Pasadena, San Marino, La Canada Flintridge, Altadena, Monrovia, Sierra Madre, Los Angeles, as well as surrounding areas.
---
For more about Amy Peltier Interior Design & Home, click here: https://peltierinteriors.com/
Ensuite Bathroom with Black Worktops Ideas and Designs
1

 Shelves and shelving units, like ladder shelves, will give you extra space without taking up too much floor space. Also look for wire, wicker or fabric baskets, large and small, to store items under or next to the sink, or even on the wall.
Shelves and shelving units, like ladder shelves, will give you extra space without taking up too much floor space. Also look for wire, wicker or fabric baskets, large and small, to store items under or next to the sink, or even on the wall.  The sink, the mirror, shower and/or bath are the places where you might want the clearest and strongest light. You can use these if you want it to be bright and clear. Otherwise, you might want to look at some soft, ambient lighting in the form of chandeliers, short pendants or wall lamps. You could use accent lighting around your bath in the form to create a tranquil, spa feel, as well.
The sink, the mirror, shower and/or bath are the places where you might want the clearest and strongest light. You can use these if you want it to be bright and clear. Otherwise, you might want to look at some soft, ambient lighting in the form of chandeliers, short pendants or wall lamps. You could use accent lighting around your bath in the form to create a tranquil, spa feel, as well. 