Ensuite Bathroom with a Shower/Bath Combination Ideas and Designs
Refine by:
Budget
Sort by:Popular Today
1 - 20 of 24,194 photos
Item 1 of 3

Design ideas for a small coastal ensuite bathroom in San Francisco with shaker cabinets, brown cabinets, an alcove bath, a shower/bath combination, a two-piece toilet, blue tiles, ceramic tiles, blue walls, ceramic flooring, a submerged sink, engineered stone worktops, blue floors and a hinged door.

Design ideas for a medium sized traditional ensuite bathroom in Los Angeles with freestanding cabinets, dark wood cabinets, an alcove bath, a shower/bath combination, white tiles, marble tiles, grey walls, marble flooring, a submerged sink, marble worktops, white floors and white worktops.

My team took a fresh approach to traditional style in this home. Inspired by fresh cut blossoms and a crisp palette, we transformed the space with airy elegance. Exquisite natural stones and antique silhouettes coupled with chalky white hues created an understated elegance as romantic as a love poem.

Medium sized contemporary ensuite bathroom in Other with flat-panel cabinets, a freestanding bath, a shower/bath combination, a wall mounted toilet, grey tiles, porcelain tiles, grey walls, a vessel sink, black floors, a shower curtain, black worktops, medium wood cabinets, porcelain flooring and solid surface worktops.

Design ideas for a small contemporary ensuite bathroom in St Louis with flat-panel cabinets, beige cabinets, a built-in bath, multi-coloured tiles, mosaic tiles, marble flooring, a submerged sink, engineered stone worktops, white floors, a shower curtain, beige worktops and a shower/bath combination.
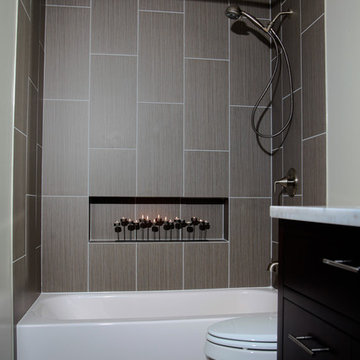
KT tiles
Photo of a small modern ensuite bathroom in Baltimore with flat-panel cabinets, dark wood cabinets, marble worktops, a shower/bath combination, a two-piece toilet, grey tiles, porcelain tiles, white walls and porcelain flooring.
Photo of a small modern ensuite bathroom in Baltimore with flat-panel cabinets, dark wood cabinets, marble worktops, a shower/bath combination, a two-piece toilet, grey tiles, porcelain tiles, white walls and porcelain flooring.

Modern Mid-Century style primary bathroom remodeling in Alexandria, VA with walnut flat door vanity, light gray painted wall, gold fixtures, black accessories, subway and star patterned ceramic tiles.

This is an example of a classic grey and yellow ensuite bathroom in Moscow with an alcove bath, a shower/bath combination, white tiles, yellow walls, a shower curtain, a single sink and a freestanding vanity unit.

This is an example of a small contemporary ensuite bathroom in Rome with blue cabinets, a built-in bath, a shower/bath combination, a two-piece toilet, pink tiles, mosaic tiles, blue walls, concrete flooring, an integrated sink, solid surface worktops, blue floors, a hinged door, white worktops, a single sink and a floating vanity unit.

Craftsman Style Residence New Construction 2021
3000 square feet, 4 Bedroom, 3-1/2 Baths
Small traditional ensuite bathroom in San Francisco with shaker cabinets, white cabinets, a freestanding bath, a shower/bath combination, a one-piece toilet, white tiles, porcelain tiles, grey walls, marble flooring, a submerged sink, engineered stone worktops, white floors, a sliding door, white worktops, a wall niche, a single sink, a built in vanity unit and wallpapered walls.
Small traditional ensuite bathroom in San Francisco with shaker cabinets, white cabinets, a freestanding bath, a shower/bath combination, a one-piece toilet, white tiles, porcelain tiles, grey walls, marble flooring, a submerged sink, engineered stone worktops, white floors, a sliding door, white worktops, a wall niche, a single sink, a built in vanity unit and wallpapered walls.

It’s always a blessing when your clients become friends - and that’s exactly what blossomed out of this two-phase remodel (along with three transformed spaces!). These clients were such a joy to work with and made what, at times, was a challenging job feel seamless. This project consisted of two phases, the first being a reconfiguration and update of their master bathroom, guest bathroom, and hallway closets, and the second a kitchen remodel.
In keeping with the style of the home, we decided to run with what we called “traditional with farmhouse charm” – warm wood tones, cement tile, traditional patterns, and you can’t forget the pops of color! The master bathroom airs on the masculine side with a mostly black, white, and wood color palette, while the powder room is very feminine with pastel colors.
When the bathroom projects were wrapped, it didn’t take long before we moved on to the kitchen. The kitchen already had a nice flow, so we didn’t need to move any plumbing or appliances. Instead, we just gave it the facelift it deserved! We wanted to continue the farmhouse charm and landed on a gorgeous terracotta and ceramic hand-painted tile for the backsplash, concrete look-alike quartz countertops, and two-toned cabinets while keeping the existing hardwood floors. We also removed some upper cabinets that blocked the view from the kitchen into the dining and living room area, resulting in a coveted open concept floor plan.
Our clients have always loved to entertain, but now with the remodel complete, they are hosting more than ever, enjoying every second they have in their home.
---
Project designed by interior design studio Kimberlee Marie Interiors. They serve the Seattle metro area including Seattle, Bellevue, Kirkland, Medina, Clyde Hill, and Hunts Point.
For more about Kimberlee Marie Interiors, see here: https://www.kimberleemarie.com/
To learn more about this project, see here
https://www.kimberleemarie.com/kirkland-remodel-1
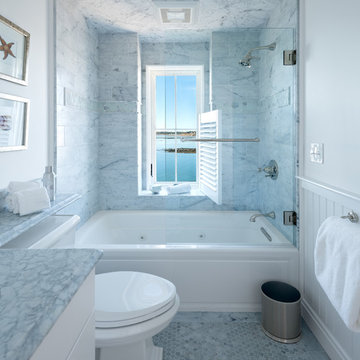
Francois Gagnon
Photo of a small coastal ensuite bathroom in Portland Maine with flat-panel cabinets, white cabinets, an alcove bath, a shower/bath combination, a two-piece toilet, grey tiles, marble tiles, white walls, marble flooring, a submerged sink, marble worktops, grey floors and a hinged door.
Photo of a small coastal ensuite bathroom in Portland Maine with flat-panel cabinets, white cabinets, an alcove bath, a shower/bath combination, a two-piece toilet, grey tiles, marble tiles, white walls, marble flooring, a submerged sink, marble worktops, grey floors and a hinged door.

Design & Build Team: Anchor Builders,
Photographer: Andrea Rugg Photography
Inspiration for a large traditional ensuite bathroom in Minneapolis with recessed-panel cabinets, white cabinets, a claw-foot bath, marble flooring, engineered stone worktops, a shower/bath combination, grey walls, a console sink, stone tiles and white tiles.
Inspiration for a large traditional ensuite bathroom in Minneapolis with recessed-panel cabinets, white cabinets, a claw-foot bath, marble flooring, engineered stone worktops, a shower/bath combination, grey walls, a console sink, stone tiles and white tiles.

Design ideas for a medium sized contemporary ensuite bathroom in Sydney with beaded cabinets, grey cabinets, a corner bath, a shower/bath combination, a one-piece toilet, beige tiles, porcelain tiles, porcelain flooring, a submerged sink, engineered stone worktops, white floors, an open shower, white worktops, a single sink and a floating vanity unit.
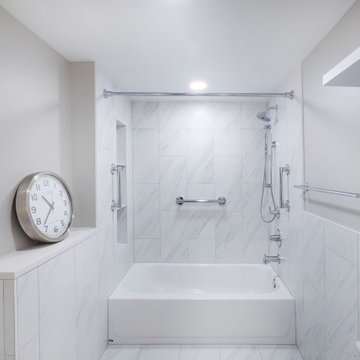
Modern bathroom project in Alexandria, VA with white vanity, marble looking porcelain tile, round mirror, chrome fixtures, shampoo niche and wall scones.
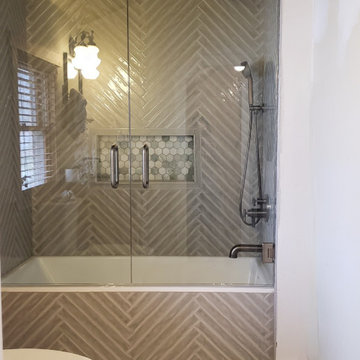
The upstairs bathroom got a full makeover with a new tub accentuated by a skinny sage green tile, a marble niche in various shades of green and frameless French shower doors. The "X" pattern in the floor tile pairs nicely with the herringbone pattern of the tub surround.

This Scandinavian-style home is a true masterpiece in minimalist design, perfectly blending in with the natural beauty of Moraga's rolling hills. With an elegant fireplace and soft, comfortable seating, the living room becomes an ideal place to relax with family. The revamped kitchen boasts functional features that make cooking a breeze, and the cozy dining space with soft wood accents creates an intimate atmosphere for family dinners or entertaining guests. The luxurious bedroom offers sprawling views that take one’s breath away. The back deck is the ultimate retreat, providing an abundance of stunning vistas to enjoy while basking in the sunshine. The sprawling deck, complete with a Finnish sauna and outdoor shower, is the perfect place to unwind and take in the magnificent views. From the windows and floors to the kitchen and bathrooms, everything has been carefully curated to create a serene and bright space that exudes Scandinavian charisma.
---Project by Douglah Designs. Their Lafayette-based design-build studio serves San Francisco's East Bay areas, including Orinda, Moraga, Walnut Creek, Danville, Alamo Oaks, Diablo, Dublin, Pleasanton, Berkeley, Oakland, and Piedmont.
For more about Douglah Designs, click here: http://douglahdesigns.com/
To learn more about this project, see here: https://douglahdesigns.com/featured-portfolio/scandinavian-home-design-moraga
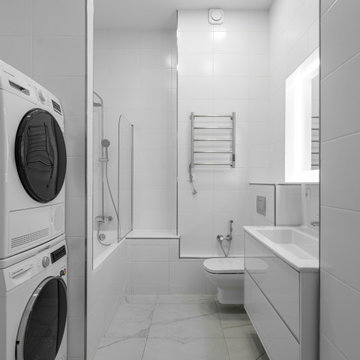
Design ideas for a medium sized contemporary ensuite bathroom in Other with flat-panel cabinets, white cabinets, an alcove bath, a shower/bath combination, a wall mounted toilet, white tiles, white walls, ceramic flooring, an integrated sink, grey floors, a single sink and a floating vanity unit.

Inspiration for a small contemporary grey and white ensuite bathroom in Other with flat-panel cabinets, beige cabinets, a claw-foot bath, a shower/bath combination, a wall mounted toilet, porcelain tiles, grey walls, porcelain flooring, grey floors, a shower curtain, a single sink and a floating vanity unit.
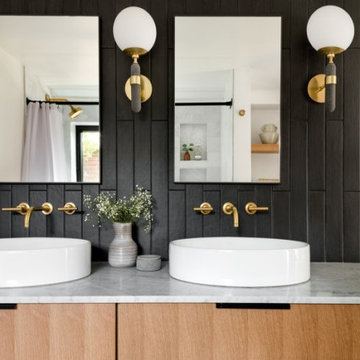
Set in the charming neighborhood of Wedgwood, this Cape Cod-style home needed a major update to satisfy our client's lifestyle needs. The living room, dining room, and kitchen were all separated, making it hard for our clients to carry out day-to-day life with small kids or adequately entertain. Our client also loved to cook for her family, so having a large open concept kitchen where she could cook, keep tabs on the kids, and entertain simultaneously was very important. To accommodate those needs, we bumped out the back and side of the house and eliminated all the walls in the home's communal areas. Adding on to the back of the house also created space in the basement where they could add a separate entrance and mudroom.
We wanted to make sure to blend the character of this home with the client's love for color, modern flare, and updated finishes. So we decided to keep the original fireplace and give it a fresh look with tile, add new hardwood in a lighter stain to match the existing and bring in pops of color through the kitchen cabinets and furnishings. New windows, siding, and a fresh coat of paint were added to give this home the curbside appeal it deserved.
In the second phase of this remodel, we transformed the basement bathroom and storage room into a primary suite. With the addition of baby number three, our clients wanted to create a retreat they could call their own. Bringing in soft, muted tones made their bedroom feel calm and collected, a relaxing place to land after a busy day. With our client’s love of patterned tile, we decided to go a little bolder in the bathroom with the flooring and vanity wall. Adding the marble in the shower and on the countertop helped balance the bold tile choices and keep both spaces feeling cohesive.
---
Project designed by interior design studio Kimberlee Marie Interiors. They serve the Seattle metro area including Seattle, Bellevue, Kirkland, Medina, Clyde Hill, and Hunts Point.
For more about Kimberlee Marie Interiors, see here: https://www.kimberleemarie.com/
To learn more about this project, see here
https://www.kimberleemarie.com/wedgwoodremodel
Ensuite Bathroom with a Shower/Bath Combination Ideas and Designs
1

 Shelves and shelving units, like ladder shelves, will give you extra space without taking up too much floor space. Also look for wire, wicker or fabric baskets, large and small, to store items under or next to the sink, or even on the wall.
Shelves and shelving units, like ladder shelves, will give you extra space without taking up too much floor space. Also look for wire, wicker or fabric baskets, large and small, to store items under or next to the sink, or even on the wall.  The sink, the mirror, shower and/or bath are the places where you might want the clearest and strongest light. You can use these if you want it to be bright and clear. Otherwise, you might want to look at some soft, ambient lighting in the form of chandeliers, short pendants or wall lamps. You could use accent lighting around your bath in the form to create a tranquil, spa feel, as well.
The sink, the mirror, shower and/or bath are the places where you might want the clearest and strongest light. You can use these if you want it to be bright and clear. Otherwise, you might want to look at some soft, ambient lighting in the form of chandeliers, short pendants or wall lamps. You could use accent lighting around your bath in the form to create a tranquil, spa feel, as well. 