Ensuite Bathroom with Freestanding Cabinets Ideas and Designs
Refine by:
Budget
Sort by:Popular Today
1 - 20 of 26,338 photos

Large traditional ensuite bathroom in Houston with a freestanding bath, a walk-in shower, white walls, white tiles, freestanding cabinets, a two-piece toilet, marble tiles, dark hardwood flooring, a submerged sink, engineered stone worktops, brown floors, an open shower and white worktops.

Centered corner cabinet separates vanities
Design ideas for a medium sized traditional ensuite bathroom in Chicago with a submerged sink, freestanding cabinets, beige cabinets, marble worktops, a submerged bath, a corner shower, beige walls and marble flooring.
Design ideas for a medium sized traditional ensuite bathroom in Chicago with a submerged sink, freestanding cabinets, beige cabinets, marble worktops, a submerged bath, a corner shower, beige walls and marble flooring.

Simple clean design...in this master bathroom renovation things were kept in the same place but in a very different interpretation. The shower is where the exiting one was, but the walls surrounding it were taken out, a curbless floor was installed with a sleek tile-over linear drain that really goes away. A free-standing bathtub is in the same location that the original drop in whirlpool tub lived prior to the renovation. The result is a clean, contemporary design with some interesting "bling" effects like the bubble chandelier and the mirror rounds mosaic tile located in the back of the niche.
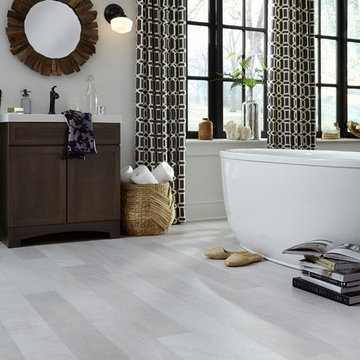
A weathered concrete cross-over look, Adura® Max "Meridian" luxury vinyl plank flooring infuses interiors with an upscale urban feel. Its textured surface mixes light and shadow, smooth and rough with time-worn detail. Available in 6" planks and 4 colors (Porcelain shown here).

Classic, timeless and ideally positioned on a sprawling corner lot set high above the street, discover this designer dream home by Jessica Koltun. The blend of traditional architecture and contemporary finishes evokes feelings of warmth while understated elegance remains constant throughout this Midway Hollow masterpiece unlike no other. This extraordinary home is at the pinnacle of prestige and lifestyle with a convenient address to all that Dallas has to offer.

Salle de bain des maîtres / Master bathroom
Inspiration for a medium sized contemporary ensuite bathroom in Montreal with freestanding cabinets, dark wood cabinets, a freestanding bath, a walk-in shower, white tiles, ceramic tiles, white walls, ceramic flooring, a built-in sink, wooden worktops, white floors, an open shower, an enclosed toilet, double sinks and a freestanding vanity unit.
Inspiration for a medium sized contemporary ensuite bathroom in Montreal with freestanding cabinets, dark wood cabinets, a freestanding bath, a walk-in shower, white tiles, ceramic tiles, white walls, ceramic flooring, a built-in sink, wooden worktops, white floors, an open shower, an enclosed toilet, double sinks and a freestanding vanity unit.
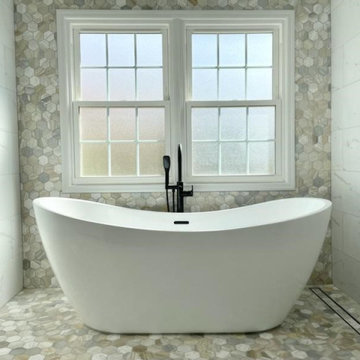
Gorgeous open design master bathroom with custom tile work and several unique features like custom niches and (soon to be) glassed-in showering area.

A lighter, brighter space with amenities such as a dual vanity, walk-in shower, and heated floor and towel bar. One of the standout features of this project is the custom cabinets by Crystal Cabinets. The towers along the vanity offer practical drawer storage and electrical outlets, yet have the look and appeal of fine furniture. The finish in the fixtures is called "English Bronze" made by Rohl via Ferguson.

Modern farmhouse bathroom, with soaking tub under window, custom shelving and travertine tile.
Inspiration for a large country ensuite bathroom in Dallas with freestanding cabinets, medium wood cabinets, a built-in bath, a two-piece toilet, white tiles, travertine tiles, white walls, travertine flooring, quartz worktops, white floors, white worktops, double sinks, a built in vanity unit, a vaulted ceiling, an alcove shower, a hinged door and a submerged sink.
Inspiration for a large country ensuite bathroom in Dallas with freestanding cabinets, medium wood cabinets, a built-in bath, a two-piece toilet, white tiles, travertine tiles, white walls, travertine flooring, quartz worktops, white floors, white worktops, double sinks, a built in vanity unit, a vaulted ceiling, an alcove shower, a hinged door and a submerged sink.

Inspiration for a medium sized modern ensuite bathroom in Barcelona with freestanding cabinets, white cabinets, a built-in shower, a one-piece toilet, beige tiles, ceramic tiles, beige walls, porcelain flooring, an integrated sink, solid surface worktops, brown floors, an open shower, white worktops, a shower bench, double sinks and a floating vanity unit.

Photo of a medium sized modern ensuite bathroom in Melbourne with freestanding cabinets, dark wood cabinets, a freestanding bath, an alcove shower, a one-piece toilet, grey tiles, ceramic tiles, grey walls, ceramic flooring, an integrated sink, limestone worktops, grey floors, a hinged door, grey worktops, a wall niche, double sinks and a built in vanity unit.

This beautifully crafted master bathroom plays off the contrast of the blacks and white while highlighting an off yellow accent. The layout and use of space allows for the perfect retreat at the end of the day.

Just like a fading movie star, this master bathroom had lost its glamorous luster and was in dire need of new look. Gone are the old "Hollywood style make up lights and black vanity" replaced with freestanding vanity furniture and mirrors framed by crystal tipped sconces.
A soft and serene gray and white color scheme creates Thymeless elegance with subtle colors and materials. Urban gray vanities with Carrara marble tops float against a tiled wall of large format subway tile with a darker gray porcelain “marble” tile accent. Recessed medicine cabinets provide extra storage for this “his and hers” design. A lowered dressing table and adjustable mirror provides seating for “hair and makeup” matters. A fun and furry poof brings a funky edge to the space designed for a young couple looking for design flair. The angular design of the Brizo faucet collection continues the transitional feel of the space.
The freestanding tub by Oceania features a slim design detail which compliments the design theme of elegance. The tub filler was placed in a raised platform perfect for accessories or the occasional bottle of champagne. The tub space is defined by a mosaic tile which is the companion tile to the main floor tile. The detail is repeated on the shower floor. The oversized shower features a large bench seat, rain head shower, handheld multifunction shower head, temperature and pressure balanced shower controls and recessed niche to tuck bottles out of sight. The 2-sided glass enclosure enlarges the feel of both the shower and the entire bathroom.
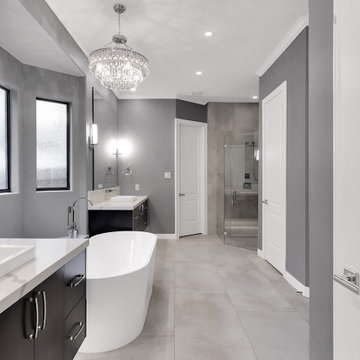
Modern Bathroom, Gray bathroom with floating vanities, quartz with a lot a character, grey large tile, and an elegant chandelier.
The Woodlands TX
Design ideas for a medium sized modern ensuite bathroom in Houston with freestanding cabinets, dark wood cabinets, a freestanding bath, a built-in shower, grey tiles, ceramic tiles, grey walls, cement flooring, a submerged sink, engineered stone worktops, grey floors, a hinged door, white worktops, double sinks and a floating vanity unit.
Design ideas for a medium sized modern ensuite bathroom in Houston with freestanding cabinets, dark wood cabinets, a freestanding bath, a built-in shower, grey tiles, ceramic tiles, grey walls, cement flooring, a submerged sink, engineered stone worktops, grey floors, a hinged door, white worktops, double sinks and a floating vanity unit.

Inspiration for a large contemporary ensuite bathroom in Brisbane with freestanding cabinets, black cabinets, a freestanding bath, a walk-in shower, a wall mounted toilet, pink tiles, mosaic tiles, pink walls, ceramic flooring, a vessel sink, marble worktops, black floors, an open shower, white worktops, a wall niche, double sinks and a floating vanity unit.

Local artisans created the leaded glass windows in the space. The panels were protected against breakage with exterior tempered glass panes,
Design ideas for a large classic ensuite bathroom in Sacramento with freestanding cabinets, medium wood cabinets, grey walls, a submerged sink, marble worktops, white worktops, double sinks, a freestanding vanity unit and exposed beams.
Design ideas for a large classic ensuite bathroom in Sacramento with freestanding cabinets, medium wood cabinets, grey walls, a submerged sink, marble worktops, white worktops, double sinks, a freestanding vanity unit and exposed beams.
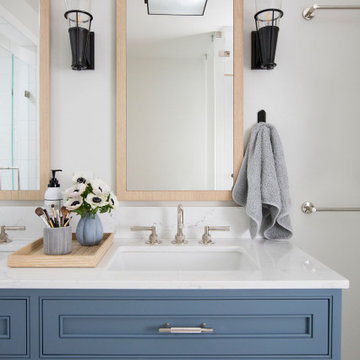
Inspiration for a large classic ensuite bathroom in San Francisco with freestanding cabinets, blue cabinets, an alcove shower, white tiles, metro tiles, mosaic tile flooring, a submerged sink, engineered stone worktops, multi-coloured floors, a hinged door, white worktops, double sinks and a freestanding vanity unit.

Sweet little country cottage, this home was built in the 1930's in Dallas, Texas. The master bathroom shown in the before photo was extremely small, unappealing, and did not utilize the best space. With the K. Rue new design, a larger shower was created and a major update to the cabinetry was involved. Trying to eliminate constant distractions and interruptions, white and gray were the key colors in the bathroom to make a fluid statement. The small Carrara marble mosaic used on the floor was carried into the shower floor for a consistent rhythm. For an emphasized country cottage look, these 4x10 gray subway ceramic tiles add a slight rough and handmade look to the walls with an intentionally thick grout line. The cabinetry was purchased as one unit to appear as a furniture piece with built-in lavatories and faucets. Gray walls add a great accent to the almost all-white bathroom for depth and drama.
Our client living in Dallas TX was referred to the K. Rue team through another client. We LOVE referrals and would be glad to help your friends or family with their design needs.

The house is sited in the tree line at the edge of a rocky outcrop, and responds to sweeping eastern views of the valley below.
The family cooks, eats, and hangs out together in a space with amazing eastern sunlight and a strong connection to the trees outside and the Piedmont landscape in the distance.
A "personal touch" was high on the clients' wish-list—interiors of warm wood tones are accompanied by owner-crafted items, stained glass, cabinetry, railings and works of art. This humble sensibility is carried through on the exterior with simple board and batten siding, whitewash, and a rambling series of forms inspired by central Virginia agricultural architecture.
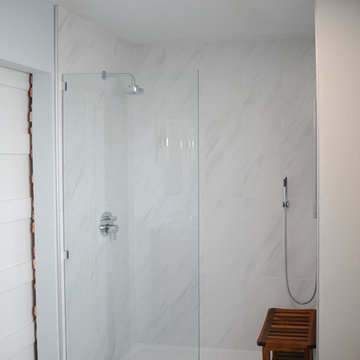
This customer wanted an oversize shower niche and we accommodated by making her a custom concrete niche.
This is an example of a medium sized midcentury ensuite bathroom in Columbus with freestanding cabinets, dark wood cabinets, a walk-in shower, ceramic flooring, an integrated sink, concrete worktops, an open shower and grey worktops.
This is an example of a medium sized midcentury ensuite bathroom in Columbus with freestanding cabinets, dark wood cabinets, a walk-in shower, ceramic flooring, an integrated sink, concrete worktops, an open shower and grey worktops.
Ensuite Bathroom with Freestanding Cabinets Ideas and Designs
1

 Shelves and shelving units, like ladder shelves, will give you extra space without taking up too much floor space. Also look for wire, wicker or fabric baskets, large and small, to store items under or next to the sink, or even on the wall.
Shelves and shelving units, like ladder shelves, will give you extra space without taking up too much floor space. Also look for wire, wicker or fabric baskets, large and small, to store items under or next to the sink, or even on the wall.  The sink, the mirror, shower and/or bath are the places where you might want the clearest and strongest light. You can use these if you want it to be bright and clear. Otherwise, you might want to look at some soft, ambient lighting in the form of chandeliers, short pendants or wall lamps. You could use accent lighting around your bath in the form to create a tranquil, spa feel, as well.
The sink, the mirror, shower and/or bath are the places where you might want the clearest and strongest light. You can use these if you want it to be bright and clear. Otherwise, you might want to look at some soft, ambient lighting in the form of chandeliers, short pendants or wall lamps. You could use accent lighting around your bath in the form to create a tranquil, spa feel, as well. 