Ensuite Bathroom with Laminate Floors Ideas and Designs
Refine by:
Budget
Sort by:Popular Today
1 - 20 of 2,407 photos
Item 1 of 3

Design ideas for a large traditional ensuite wet room bathroom in Houston with raised-panel cabinets, medium wood cabinets, porcelain tiles, grey walls, laminate floors, a submerged sink, granite worktops, brown floors, a hinged door and grey worktops.

A spacious pantry in the lower level of this home is the perfect solution for housing decorative platters, vases, baskets, etc., as well as providing additional wine storage. A 19th C pocket door was repurposed with barn door hardware and painted the prefect color to match the adjacent antique bakery sign.

Photo of a medium sized nautical ensuite bathroom in Minneapolis with flat-panel cabinets, grey cabinets, a built-in bath, a shower/bath combination, a one-piece toilet, beige tiles, ceramic tiles, beige walls, laminate floors, a built-in sink, marble worktops, beige floors, a hinged door, multi-coloured worktops, a single sink and a floating vanity unit.

For the renovation, we worked with the team including the builder, architect and of course the home owners to brightening the home with new windows, moving walls all the while keeping the over all scope and budget from not getting out of control. The master bathroom is clean and modern but we also keep the budget in mind and used luxury vinyl flooring with a custom tile detail where it meets with the shower.
We decided to keep the front door and work into the new materials by adding rustic reclaimed wood on the staircase that we hand selected locally.
The project required creativity throughout to maximize the design style but still respect the overall budget since it was a large scape project.

This is an example of a medium sized scandi ensuite bathroom in Strasbourg with white tiles, metro tiles, green walls, laminate floors, open cabinets, light wood cabinets, a vessel sink, wooden worktops, beige floors, beige worktops and a laundry area.
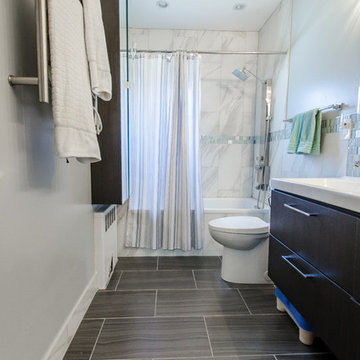
Design ideas for a medium sized traditional ensuite bathroom in New York with flat-panel cabinets, black cabinets, an alcove bath, a shower/bath combination, a one-piece toilet, blue tiles, grey tiles, white tiles, mosaic tiles, blue walls, laminate floors, an integrated sink, grey floors and a shower curtain.
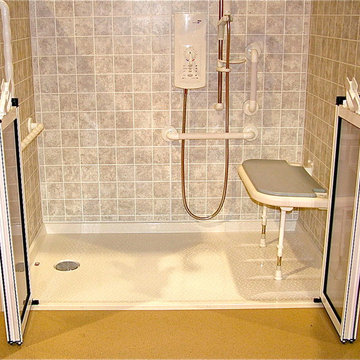
This roll in shower is designed to provide a dry environment for a caregiver to help with bathing. The fold down seat can be moved up for extra room for someone not in a seated position to have more showering space. A glass reinforced plastic base can be set directly on the studs for an easy installation. This base is available in various sizes but this 60 x 32 size is the most popular.

60 sq ft bathroom with custom cabinets a double vanity, floating shelves, and vessel sinks.
This is an example of a small traditional ensuite bathroom in Portland with shaker cabinets, blue cabinets, all types of shower, a two-piece toilet, grey tiles, cement tiles, grey walls, laminate floors, a vessel sink, quartz worktops, grey floors, a sliding door, white worktops, double sinks, a built in vanity unit, all types of ceiling and all types of wall treatment.
This is an example of a small traditional ensuite bathroom in Portland with shaker cabinets, blue cabinets, all types of shower, a two-piece toilet, grey tiles, cement tiles, grey walls, laminate floors, a vessel sink, quartz worktops, grey floors, a sliding door, white worktops, double sinks, a built in vanity unit, all types of ceiling and all types of wall treatment.
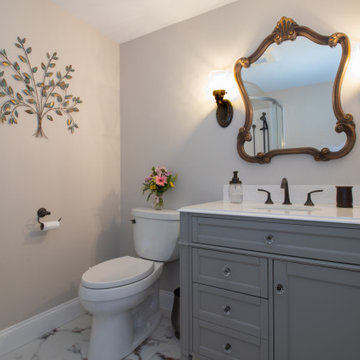
Beautiful In-Law Suite Design by GMT Home Designs Inc.,
Design by Scott Trainor of Cypress Design Co.,
Photography by Steven Bryson of STB-Photography
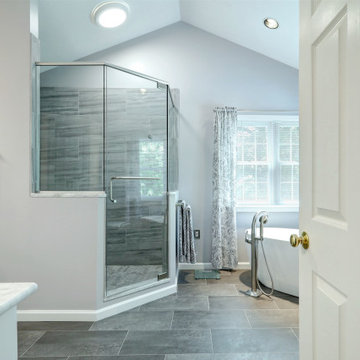
This is an example of a medium sized classic ensuite bathroom in Other with white cabinets, a freestanding bath, a corner shower, a two-piece toilet, grey tiles, ceramic tiles, grey walls, laminate floors, a submerged sink, marble worktops, a hinged door, white worktops, double sinks, a built in vanity unit and a vaulted ceiling.
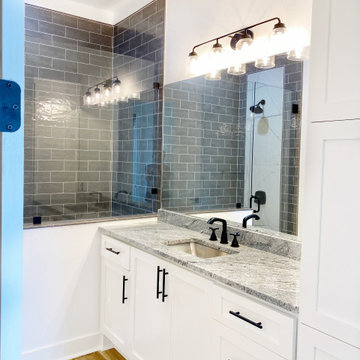
Shower
This is an example of a medium sized rural ensuite bathroom in Austin with shaker cabinets, white cabinets, a freestanding bath, a built-in shower, a two-piece toilet, grey tiles, metro tiles, white walls, laminate floors, a submerged sink, granite worktops, brown floors, a hinged door, black worktops, a shower bench, double sinks and a built in vanity unit.
This is an example of a medium sized rural ensuite bathroom in Austin with shaker cabinets, white cabinets, a freestanding bath, a built-in shower, a two-piece toilet, grey tiles, metro tiles, white walls, laminate floors, a submerged sink, granite worktops, brown floors, a hinged door, black worktops, a shower bench, double sinks and a built in vanity unit.
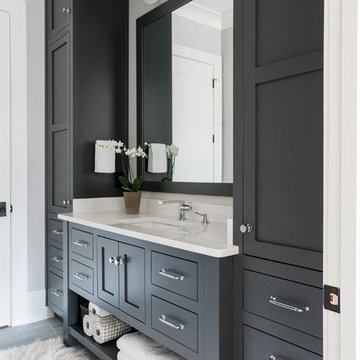
Rustic White Photography
Design ideas for a medium sized traditional ensuite bathroom in Atlanta with shaker cabinets, an alcove shower, white tiles, metro tiles, grey walls, a submerged sink, engineered stone worktops, a hinged door, grey cabinets, laminate floors and grey floors.
Design ideas for a medium sized traditional ensuite bathroom in Atlanta with shaker cabinets, an alcove shower, white tiles, metro tiles, grey walls, a submerged sink, engineered stone worktops, a hinged door, grey cabinets, laminate floors and grey floors.

Converted Jack and Jill tub area into a walk through Master Shower.
Inspiration for a small contemporary ensuite wet room bathroom in Other with flat-panel cabinets, white cabinets, a two-piece toilet, multi-coloured tiles, porcelain tiles, grey walls, laminate floors, a submerged sink, glass worktops, brown floors and a hinged door.
Inspiration for a small contemporary ensuite wet room bathroom in Other with flat-panel cabinets, white cabinets, a two-piece toilet, multi-coloured tiles, porcelain tiles, grey walls, laminate floors, a submerged sink, glass worktops, brown floors and a hinged door.
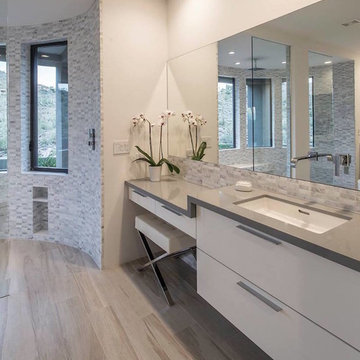
Design ideas for a large contemporary ensuite bathroom in Phoenix with flat-panel cabinets, white cabinets, a freestanding bath, a double shower, white walls, laminate floors, a submerged sink, beige floors, an open shower, grey tiles and stone tiles.

The en-suite renovation for our client's daughter combined girly charm with sophistication. Grey and pink hues, brushed brass accents, blush pink tiles, and Crosswater hardware created a timeless yet playful space. Wall-hung toilet, quartz shelf, HIB mirror, and brushed brass shower door added functionality and elegance.

Updated double vanity sanctuary suite bathroom was a transformation; layers of texture color and brass accents nod to a mid-century coastal vibe.
Inspiration for a large nautical ensuite bathroom in Orange County with recessed-panel cabinets, medium wood cabinets, a freestanding bath, a corner shower, a bidet, white tiles, stone slabs, blue walls, laminate floors, a built-in sink, engineered stone worktops, grey floors, a hinged door, white worktops, an enclosed toilet, double sinks and a built in vanity unit.
Inspiration for a large nautical ensuite bathroom in Orange County with recessed-panel cabinets, medium wood cabinets, a freestanding bath, a corner shower, a bidet, white tiles, stone slabs, blue walls, laminate floors, a built-in sink, engineered stone worktops, grey floors, a hinged door, white worktops, an enclosed toilet, double sinks and a built in vanity unit.
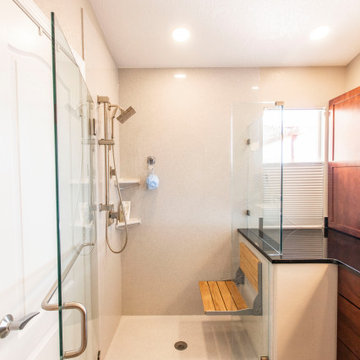
Design ideas for a large classic ensuite bathroom in Albuquerque with shaker cabinets, medium wood cabinets, an alcove shower, stone slabs, beige walls, laminate floors, a submerged sink, engineered stone worktops, beige floors, an open shower and black worktops.
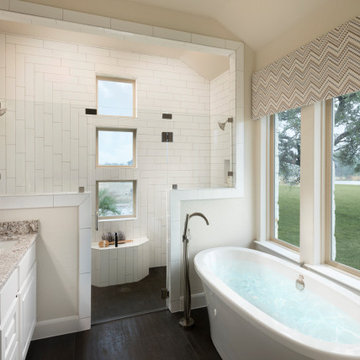
Photo of a medium sized traditional ensuite bathroom in Austin with raised-panel cabinets, white cabinets, a freestanding bath, an alcove shower, white tiles, metro tiles, beige walls, laminate floors, a submerged sink, brown floors, a hinged door and grey worktops.

Like many other homeowners, the Moore’s were looking to remove their non used soaker tub and optimize their bathroom to better suit their needs. We achieved this for them be removing the tub and increasing their vanity wall area with a tall matching linen cabinet for storage. This still left a nice space for Mr. to have his sitting area, which was important to him. Their bathroom prior to remodeling had a small and enclosed fiberglass shower stall with the toilet in front. We relocated the toilet, where a linen closet used to be, and made its own room for it. Also, we increased the depth of the shower and made it tile to give them a more spacious space with a half wall and glass hinged door.

To give our client a clean and relaxing look, we used polished porcelain wood plank tiles on the walls laid vertically and metallic penny tiles on the floor.
Using a floating marble shower bench opens the space and allows the client more freedom in range and adds to its elegance. The niche is accented with a metallic glass subway tile laid in a herringbone pattern.
Ensuite Bathroom with Laminate Floors Ideas and Designs
1

 Shelves and shelving units, like ladder shelves, will give you extra space without taking up too much floor space. Also look for wire, wicker or fabric baskets, large and small, to store items under or next to the sink, or even on the wall.
Shelves and shelving units, like ladder shelves, will give you extra space without taking up too much floor space. Also look for wire, wicker or fabric baskets, large and small, to store items under or next to the sink, or even on the wall.  The sink, the mirror, shower and/or bath are the places where you might want the clearest and strongest light. You can use these if you want it to be bright and clear. Otherwise, you might want to look at some soft, ambient lighting in the form of chandeliers, short pendants or wall lamps. You could use accent lighting around your bath in the form to create a tranquil, spa feel, as well.
The sink, the mirror, shower and/or bath are the places where you might want the clearest and strongest light. You can use these if you want it to be bright and clear. Otherwise, you might want to look at some soft, ambient lighting in the form of chandeliers, short pendants or wall lamps. You could use accent lighting around your bath in the form to create a tranquil, spa feel, as well. 