Ensuite Bathroom with Limestone Flooring Ideas and Designs
Refine by:
Budget
Sort by:Popular Today
1 - 20 of 6,407 photos

This is an example of a medium sized retro ensuite bathroom in Sussex with flat-panel cabinets, medium wood cabinets, a built-in bath, a wall mounted toilet, mirror tiles, limestone flooring, a built-in sink, solid surface worktops, white worktops, a feature wall, double sinks and a floating vanity unit.

The master ensuite uses a combination of timber panelling on the walls and stone tiling to create a warm, natural space.
Inspiration for a medium sized midcentury ensuite bathroom in London with flat-panel cabinets, a freestanding bath, a walk-in shower, a wall mounted toilet, grey tiles, limestone tiles, brown walls, limestone flooring, a wall-mounted sink, grey floors, a hinged door, an enclosed toilet, double sinks and a floating vanity unit.
Inspiration for a medium sized midcentury ensuite bathroom in London with flat-panel cabinets, a freestanding bath, a walk-in shower, a wall mounted toilet, grey tiles, limestone tiles, brown walls, limestone flooring, a wall-mounted sink, grey floors, a hinged door, an enclosed toilet, double sinks and a floating vanity unit.

The goal of this project was to upgrade the builder grade finishes and create an ergonomic space that had a contemporary feel. This bathroom transformed from a standard, builder grade bathroom to a contemporary urban oasis. This was one of my favorite projects, I know I say that about most of my projects but this one really took an amazing transformation. By removing the walls surrounding the shower and relocating the toilet it visually opened up the space. Creating a deeper shower allowed for the tub to be incorporated into the wet area. Adding a LED panel in the back of the shower gave the illusion of a depth and created a unique storage ledge. A custom vanity keeps a clean front with different storage options and linear limestone draws the eye towards the stacked stone accent wall.
Houzz Write Up: https://www.houzz.com/magazine/inside-houzz-a-chopped-up-bathroom-goes-streamlined-and-swank-stsetivw-vs~27263720
The layout of this bathroom was opened up to get rid of the hallway effect, being only 7 foot wide, this bathroom needed all the width it could muster. Using light flooring in the form of natural lime stone 12x24 tiles with a linear pattern, it really draws the eye down the length of the room which is what we needed. Then, breaking up the space a little with the stone pebble flooring in the shower, this client enjoyed his time living in Japan and wanted to incorporate some of the elements that he appreciated while living there. The dark stacked stone feature wall behind the tub is the perfect backdrop for the LED panel, giving the illusion of a window and also creates a cool storage shelf for the tub. A narrow, but tasteful, oval freestanding tub fit effortlessly in the back of the shower. With a sloped floor, ensuring no standing water either in the shower floor or behind the tub, every thought went into engineering this Atlanta bathroom to last the test of time. With now adequate space in the shower, there was space for adjacent shower heads controlled by Kohler digital valves. A hand wand was added for use and convenience of cleaning as well. On the vanity are semi-vessel sinks which give the appearance of vessel sinks, but with the added benefit of a deeper, rounded basin to avoid splashing. Wall mounted faucets add sophistication as well as less cleaning maintenance over time. The custom vanity is streamlined with drawers, doors and a pull out for a can or hamper.
A wonderful project and equally wonderful client. I really enjoyed working with this client and the creative direction of this project.
Brushed nickel shower head with digital shower valve, freestanding bathtub, curbless shower with hidden shower drain, flat pebble shower floor, shelf over tub with LED lighting, gray vanity with drawer fronts, white square ceramic sinks, wall mount faucets and lighting under vanity. Hidden Drain shower system. Atlanta Bathroom.

Scott Zimmerman, Mountain contemporary bathroom with gray stone floors, dark walnut cabinets and quartz counter tops.
Photo of a medium sized contemporary ensuite bathroom in Salt Lake City with a submerged sink, flat-panel cabinets, dark wood cabinets, a submerged bath, grey tiles, quartz worktops, stone tiles, grey walls and limestone flooring.
Photo of a medium sized contemporary ensuite bathroom in Salt Lake City with a submerged sink, flat-panel cabinets, dark wood cabinets, a submerged bath, grey tiles, quartz worktops, stone tiles, grey walls and limestone flooring.

Clean and bright modern bathroom in a farmhouse in Mill Spring. The white countertops against the natural, warm wood tones makes a relaxing atmosphere. His and hers sinks, towel warmers, floating vanities, storage solutions and simple and sleek drawer pulls and faucets. Curbless shower, white shower tiles with zig zag tile floor.
Photography by Todd Crawford.

A tile and glass shower features a shower head rail system that is flanked by windows on both sides. The glass door swings out and in. The wall visible from the door when you walk in is a one inch glass mosaic tile that pulls all the colors from the room together. Brass plumbing fixtures and brass hardware add warmth. Limestone tile floors add texture. Pendants were used on each side of the vanity and reflect in the framed mirror.

Inspiration for an expansive country ensuite bathroom in Sydney with a freestanding bath, a walk-in shower, stone tiles, limestone flooring, double sinks, a built in vanity unit, beige tiles, beige walls, marble worktops, an open shower, medium wood cabinets, beige floors, multi-coloured worktops and recessed-panel cabinets.
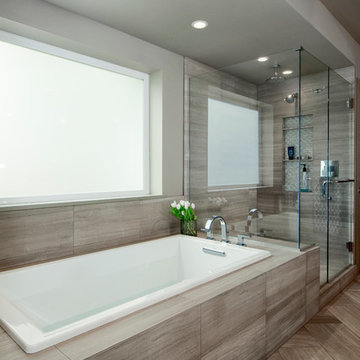
Photos by Dan Farmer
Inspiration for a medium sized contemporary ensuite bathroom in Seattle with a submerged sink, flat-panel cabinets, grey cabinets, quartz worktops, a built-in bath, white tiles, stone tiles, grey walls and limestone flooring.
Inspiration for a medium sized contemporary ensuite bathroom in Seattle with a submerged sink, flat-panel cabinets, grey cabinets, quartz worktops, a built-in bath, white tiles, stone tiles, grey walls and limestone flooring.

Dino Tonn Photography
Medium sized mediterranean ensuite bathroom in Phoenix with raised-panel cabinets, dark wood cabinets, limestone worktops, beige tiles, an alcove shower, a submerged sink, beige walls, limestone flooring, a submerged bath, a one-piece toilet and limestone tiles.
Medium sized mediterranean ensuite bathroom in Phoenix with raised-panel cabinets, dark wood cabinets, limestone worktops, beige tiles, an alcove shower, a submerged sink, beige walls, limestone flooring, a submerged bath, a one-piece toilet and limestone tiles.
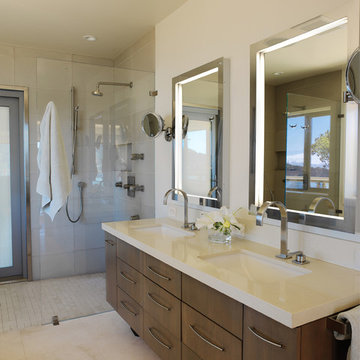
clean and simple master bath, countertop made from Cesarstone, FSC cabinets,low VOC paint, low flow shower components
Medium sized contemporary ensuite bathroom in San Francisco with a built-in shower, a submerged sink, engineered stone worktops, grey tiles, glass tiles, beige walls, limestone flooring, flat-panel cabinets, dark wood cabinets and a freestanding bath.
Medium sized contemporary ensuite bathroom in San Francisco with a built-in shower, a submerged sink, engineered stone worktops, grey tiles, glass tiles, beige walls, limestone flooring, flat-panel cabinets, dark wood cabinets and a freestanding bath.

Grey Quartzite Leathered Slab
Inspiration for a rustic ensuite bathroom in Other with shaker cabinets, limestone flooring, a submerged sink, quartz worktops, grey worktops, double sinks and a built in vanity unit.
Inspiration for a rustic ensuite bathroom in Other with shaker cabinets, limestone flooring, a submerged sink, quartz worktops, grey worktops, double sinks and a built in vanity unit.

Large ensuite bathroom in Dallas with beaded cabinets, blue cabinets, a claw-foot bath, a corner shower, beige tiles, limestone tiles, blue walls, limestone flooring, marble worktops, beige floors, a hinged door, white worktops, a shower bench, a built in vanity unit, a vaulted ceiling, a submerged sink and double sinks.

The contemporary master bathroom is awash in natural light from the skylit ceiling above to the Mocha Crema limestone flooring below, surrounding the Victoria Albert standalone tub. Artisanal craftsmanship by luxury home builder Nicholson Companies.

This is an example of a large traditional ensuite wet room bathroom in Los Angeles with recessed-panel cabinets, beige cabinets, a freestanding bath, a one-piece toilet, white tiles, travertine tiles, white walls, limestone flooring, a submerged sink, limestone worktops, beige floors, a hinged door, grey worktops, a shower bench, double sinks, a built in vanity unit and a coffered ceiling.

This circa-1960's bath was water damaged and neglected for decades. To create a spa-lie, organic feel, we added a solar tube for gorgeous natural light, natural limestone and marble tiles, floating shelves and a glass enclosure. The aged brass fixtures bring the glam.
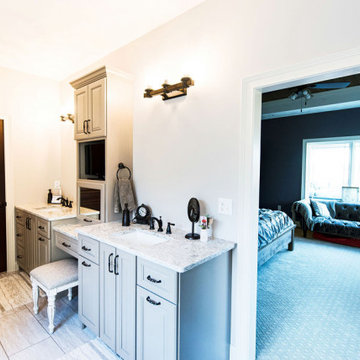
Photo of a medium sized classic ensuite bathroom in St Louis with shaker cabinets, black cabinets, an alcove bath, a shower/bath combination, a two-piece toilet, white tiles, grey walls, limestone flooring, a vessel sink, engineered stone worktops, beige floors, a shower curtain, white worktops, a single sink and a built in vanity unit.

New Master Bath features curbless walk-in shower and vessle tub.
Medium sized traditional ensuite bathroom in San Francisco with recessed-panel cabinets, white cabinets, a freestanding bath, a built-in shower, multi-coloured tiles, a submerged sink, an open shower, white worktops, ceramic tiles, white walls, limestone flooring, quartz worktops and white floors.
Medium sized traditional ensuite bathroom in San Francisco with recessed-panel cabinets, white cabinets, a freestanding bath, a built-in shower, multi-coloured tiles, a submerged sink, an open shower, white worktops, ceramic tiles, white walls, limestone flooring, quartz worktops and white floors.
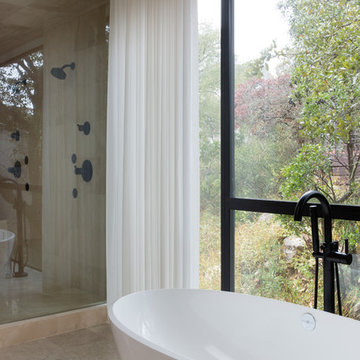
photo by Molly Winters
Inspiration for a large modern ensuite bathroom in Austin with a freestanding bath, a double shower, beige tiles, limestone tiles, beige walls, limestone flooring, quartz worktops, beige floors, a hinged door and white worktops.
Inspiration for a large modern ensuite bathroom in Austin with a freestanding bath, a double shower, beige tiles, limestone tiles, beige walls, limestone flooring, quartz worktops, beige floors, a hinged door and white worktops.
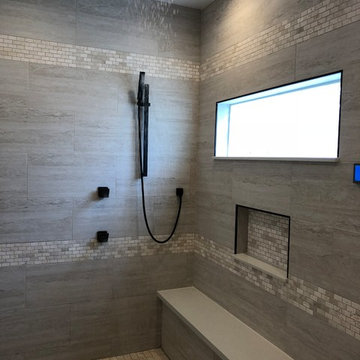
This is an example of a modern ensuite bathroom in Houston with recessed-panel cabinets, white cabinets, a freestanding bath, a walk-in shower, grey tiles, stone slabs, grey walls, limestone flooring, a submerged sink, solid surface worktops, beige floors, an open shower and white worktops.

Photo by Durston Saylor
Medium sized coastal ensuite bathroom in New York with flat-panel cabinets, white cabinets, a freestanding bath, an alcove shower, beige walls, limestone flooring, a submerged sink, quartz worktops, a hinged door, beige tiles and beige floors.
Medium sized coastal ensuite bathroom in New York with flat-panel cabinets, white cabinets, a freestanding bath, an alcove shower, beige walls, limestone flooring, a submerged sink, quartz worktops, a hinged door, beige tiles and beige floors.
Ensuite Bathroom with Limestone Flooring Ideas and Designs
1

 Shelves and shelving units, like ladder shelves, will give you extra space without taking up too much floor space. Also look for wire, wicker or fabric baskets, large and small, to store items under or next to the sink, or even on the wall.
Shelves and shelving units, like ladder shelves, will give you extra space without taking up too much floor space. Also look for wire, wicker or fabric baskets, large and small, to store items under or next to the sink, or even on the wall.  The sink, the mirror, shower and/or bath are the places where you might want the clearest and strongest light. You can use these if you want it to be bright and clear. Otherwise, you might want to look at some soft, ambient lighting in the form of chandeliers, short pendants or wall lamps. You could use accent lighting around your bath in the form to create a tranquil, spa feel, as well.
The sink, the mirror, shower and/or bath are the places where you might want the clearest and strongest light. You can use these if you want it to be bright and clear. Otherwise, you might want to look at some soft, ambient lighting in the form of chandeliers, short pendants or wall lamps. You could use accent lighting around your bath in the form to create a tranquil, spa feel, as well. 