Ensuite Bathroom with Red Walls Ideas and Designs
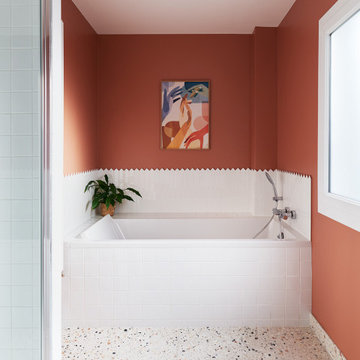
Large contemporary ensuite bathroom in Paris with beaded cabinets, red cabinets, a submerged bath, a built-in shower, white tiles, ceramic tiles, red walls, terrazzo flooring, a built-in sink, a hinged door, red worktops, double sinks, a freestanding vanity unit and multi-coloured floors.
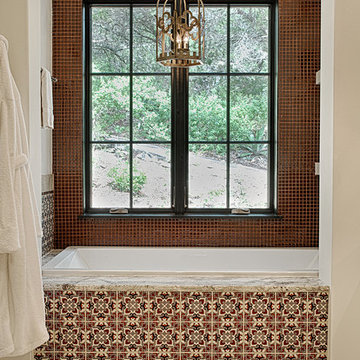
Count & Castle Interior Design
Inspiration for a mediterranean ensuite bathroom in Austin with a built-in bath, red walls and beige floors.
Inspiration for a mediterranean ensuite bathroom in Austin with a built-in bath, red walls and beige floors.
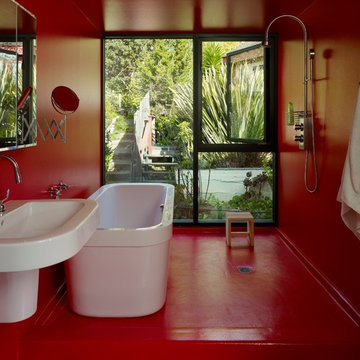
This tile-less master bathroom is coated with a waterproof-epoxy paint used in institutional applications.
Photo by Cesar Rubio
This is an example of a medium sized modern ensuite bathroom in San Francisco with a freestanding bath, a wall-mounted sink, red walls, flat-panel cabinets, a walk-in shower and red floors.
This is an example of a medium sized modern ensuite bathroom in San Francisco with a freestanding bath, a wall-mounted sink, red walls, flat-panel cabinets, a walk-in shower and red floors.

Photography by Eduard Hueber / archphoto
North and south exposures in this 3000 square foot loft in Tribeca allowed us to line the south facing wall with two guest bedrooms and a 900 sf master suite. The trapezoid shaped plan creates an exaggerated perspective as one looks through the main living space space to the kitchen. The ceilings and columns are stripped to bring the industrial space back to its most elemental state. The blackened steel canopy and blackened steel doors were designed to complement the raw wood and wrought iron columns of the stripped space. Salvaged materials such as reclaimed barn wood for the counters and reclaimed marble slabs in the master bathroom were used to enhance the industrial feel of the space.
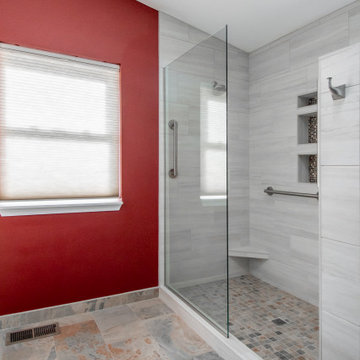
Added master bathroom by converting unused alcove in bedroom. Complete conversion and added space. Walk in tile shower with grab bars for aging in place. Large double sink vanity. Pony wall separating shower and toilet area. Flooring made of porcelain tile with "slate" look, as real slate is difficult to clean.
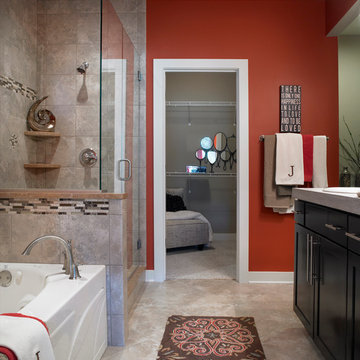
Jagoe Homes, Inc.
Project: Creekside at Deer Valley, Mulberry Craftsman Model Home.
Location: Owensboro, Kentucky. Elevation: Craftsman-C1, Site Number: CSDV 81.
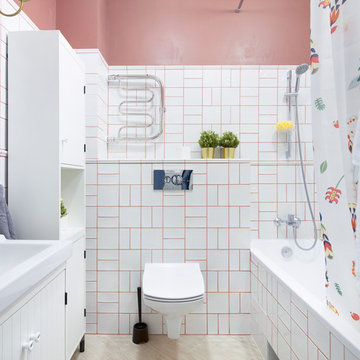
Фотограф Полина Алехина
Photo of a small contemporary ensuite bathroom in Novosibirsk with white cabinets, a wall mounted toilet, white tiles, ceramic tiles, red walls, porcelain flooring, beige floors, a shower curtain, flat-panel cabinets, an alcove bath, a shower/bath combination and an integrated sink.
Photo of a small contemporary ensuite bathroom in Novosibirsk with white cabinets, a wall mounted toilet, white tiles, ceramic tiles, red walls, porcelain flooring, beige floors, a shower curtain, flat-panel cabinets, an alcove bath, a shower/bath combination and an integrated sink.
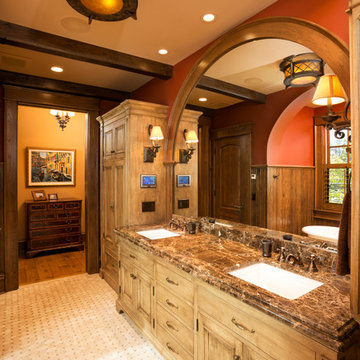
Architect: DeNovo Architects, Interior Design: Sandi Guilfoil of HomeStyle Interiors, Landscape Design: Yardscapes, Photography by James Kruger, LandMark Photography
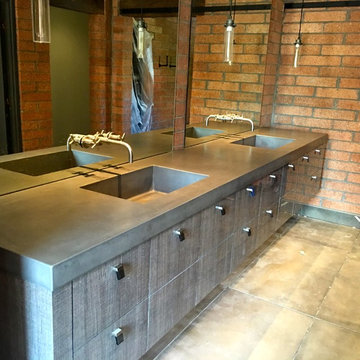
This is an example of a medium sized industrial ensuite bathroom in Phoenix with flat-panel cabinets, distressed cabinets, concrete flooring, grey floors, red walls, an integrated sink and concrete worktops.
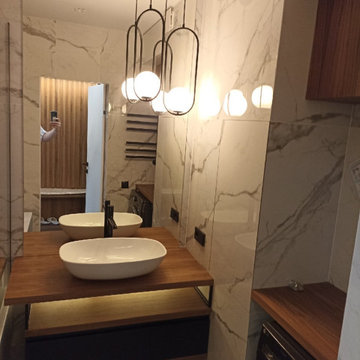
Современный ремонт однокомнатной квартиры в новостройке
Inspiration for a medium sized contemporary ensuite bathroom in Moscow with open cabinets, brown cabinets, a submerged bath, a shower/bath combination, a wall mounted toilet, brown tiles, ceramic tiles, red walls, ceramic flooring, a vessel sink, wooden worktops, brown floors, an open shower, brown worktops, a laundry area, a single sink and a floating vanity unit.
Inspiration for a medium sized contemporary ensuite bathroom in Moscow with open cabinets, brown cabinets, a submerged bath, a shower/bath combination, a wall mounted toilet, brown tiles, ceramic tiles, red walls, ceramic flooring, a vessel sink, wooden worktops, brown floors, an open shower, brown worktops, a laundry area, a single sink and a floating vanity unit.
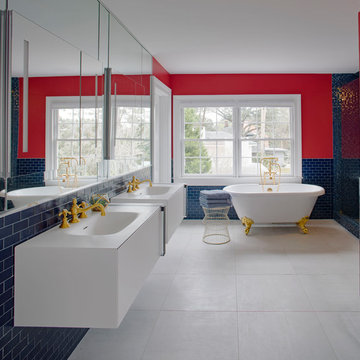
This is an example of a contemporary ensuite bathroom in Atlanta with flat-panel cabinets, white cabinets, a claw-foot bath, blue tiles, metro tiles, red walls, an integrated sink and grey floors.
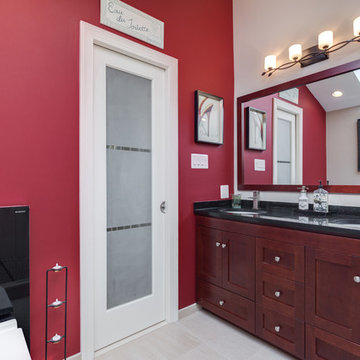
We love when customers aren't afraid to step a little outside the box and try something bold. This bathroom plays it safe in the shower area and then takes a giant leap to the daring with the vibrant red accent wall and modern toilet. The two looks mesh beautifully to provide a perfect balance that anyone would love. Also, notice the stone shower floor that delights the feet with a welcome massage in the mornings. Truly living the good life!
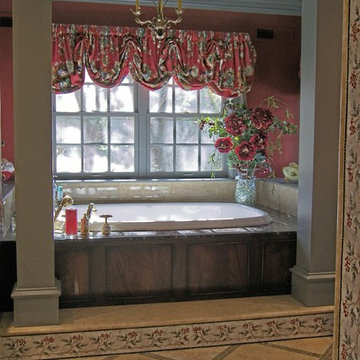
Rebecca Hardenburger
Large victorian ensuite bathroom in Wichita with freestanding cabinets, dark wood cabinets, a built-in bath, red walls, marble flooring, mosaic tiles, tiled worktops, an alcove shower, a two-piece toilet and a submerged sink.
Large victorian ensuite bathroom in Wichita with freestanding cabinets, dark wood cabinets, a built-in bath, red walls, marble flooring, mosaic tiles, tiled worktops, an alcove shower, a two-piece toilet and a submerged sink.
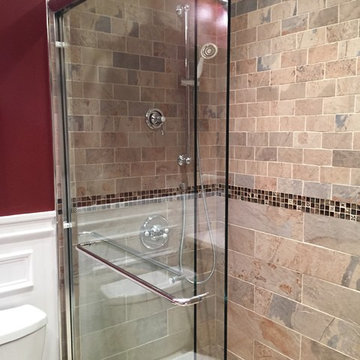
One of the most striking changes one can do in a bathroom remodel is go from a tub to a walk in shower. This is a trend that is catching on and getting more and more popular with people realizing that comfort is more important in the present time than resale value is in 20 years.
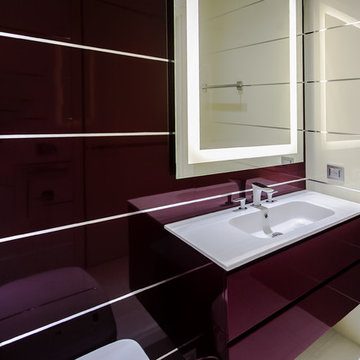
Dmitriy Skorozhenko
Photo of a medium sized contemporary ensuite bathroom in Miami with flat-panel cabinets, red cabinets, a bidet, beige tiles, ceramic tiles, red walls, porcelain flooring, a submerged sink and solid surface worktops.
Photo of a medium sized contemporary ensuite bathroom in Miami with flat-panel cabinets, red cabinets, a bidet, beige tiles, ceramic tiles, red walls, porcelain flooring, a submerged sink and solid surface worktops.

By taking some square footage out of an adjacent closet, we were able to re-design the layout of this master bathroom. By adding features like a custom Plato Woodwork cabinet, a decorative subway tile wainscot and a claw foot tub, we were able to keep in the style of this 1920's Royal Oak home.
Jeffrey Volkenant Photography
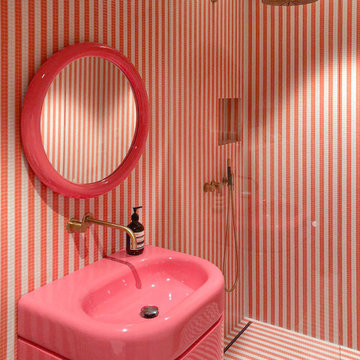
Badezimmer im Stil von India Mahadavi für Bisazza, gestreifte Bisazza Fliesen, pinkes Waschbecken mit passendem Spiegel und Messing Armaturen von Vola. Bodengleiche Dusche, die gleichen Fliesen wurden auf Wand und Boden verlegt.
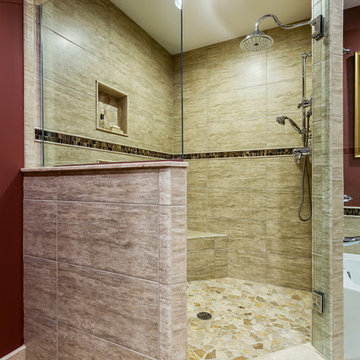
Porcelain tile stacked on the walls of the shower are coordinated with a cobble stone on the shower floor. Rain head and handheld shower fixtures in polished chrome. Recessed niche and a bench add convenience and storage. photo by Brian Walters

Photography by Eduard Hueber / archphoto
North and south exposures in this 3000 square foot loft in Tribeca allowed us to line the south facing wall with two guest bedrooms and a 900 sf master suite. The trapezoid shaped plan creates an exaggerated perspective as one looks through the main living space space to the kitchen. The ceilings and columns are stripped to bring the industrial space back to its most elemental state. The blackened steel canopy and blackened steel doors were designed to complement the raw wood and wrought iron columns of the stripped space. Salvaged materials such as reclaimed barn wood for the counters and reclaimed marble slabs in the master bathroom were used to enhance the industrial feel of the space.
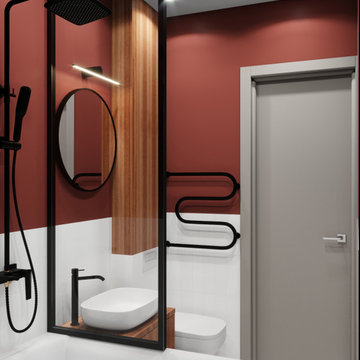
Inspiration for a small contemporary ensuite bathroom in Moscow with brown cabinets, a submerged bath, a shower/bath combination, a wall mounted toilet, white tiles, ceramic tiles, red walls, porcelain flooring, a built-in sink, wooden worktops, white floors, a shower curtain, brown worktops, a single sink and a floating vanity unit.
Ensuite Bathroom with Red Walls Ideas and Designs
1

 Shelves and shelving units, like ladder shelves, will give you extra space without taking up too much floor space. Also look for wire, wicker or fabric baskets, large and small, to store items under or next to the sink, or even on the wall.
Shelves and shelving units, like ladder shelves, will give you extra space without taking up too much floor space. Also look for wire, wicker or fabric baskets, large and small, to store items under or next to the sink, or even on the wall.  The sink, the mirror, shower and/or bath are the places where you might want the clearest and strongest light. You can use these if you want it to be bright and clear. Otherwise, you might want to look at some soft, ambient lighting in the form of chandeliers, short pendants or wall lamps. You could use accent lighting around your bath in the form to create a tranquil, spa feel, as well.
The sink, the mirror, shower and/or bath are the places where you might want the clearest and strongest light. You can use these if you want it to be bright and clear. Otherwise, you might want to look at some soft, ambient lighting in the form of chandeliers, short pendants or wall lamps. You could use accent lighting around your bath in the form to create a tranquil, spa feel, as well. 