
The marble wall has a builtin shelves on both sides to hold soap and shampoo. The dark wall is a large format glass tile called Lucian from Ann Sacks. The color is Truffle.
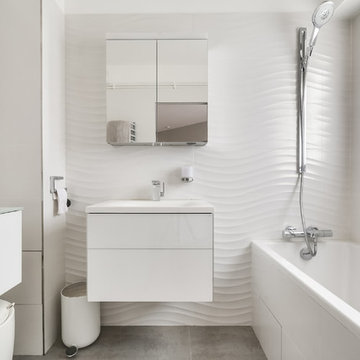
guillaume
Small contemporary ensuite bathroom in Paris with flat-panel cabinets, white cabinets, an alcove bath, a shower/bath combination, white walls, a wall-mounted sink and an open shower.
Small contemporary ensuite bathroom in Paris with flat-panel cabinets, white cabinets, an alcove bath, a shower/bath combination, white walls, a wall-mounted sink and an open shower.
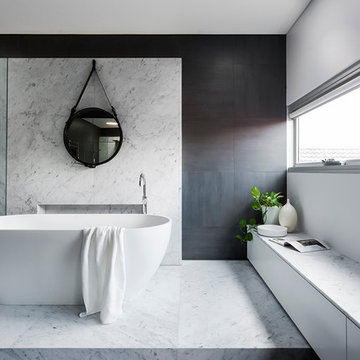
The Clovelly Bathroom Project - 2015 HIA CSR BATHROOM OF THE YEAR -
| BUILDER Liebke Projects | DESIGN Minosa Design | IMAGES Nicole England Photography
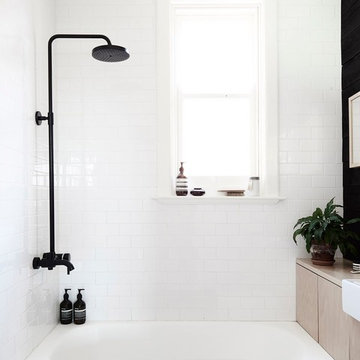
Design ideas for a small scandi ensuite bathroom in Other with a shower/bath combination, white tiles, white walls, a vessel sink and an alcove bath.
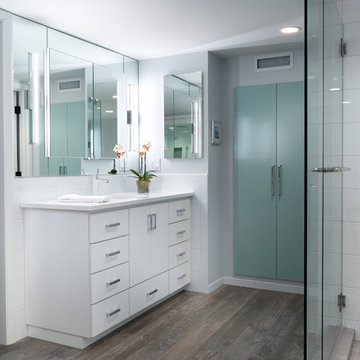
Daylight basement master bath addition featuring a rain shower and a quartz Victoria + Albert Cabrits Bathtub.
Design ideas for a large contemporary ensuite bathroom in Portland with a submerged sink, flat-panel cabinets, white cabinets, engineered stone worktops, white tiles, ceramic tiles, grey walls and porcelain flooring.
Design ideas for a large contemporary ensuite bathroom in Portland with a submerged sink, flat-panel cabinets, white cabinets, engineered stone worktops, white tiles, ceramic tiles, grey walls and porcelain flooring.
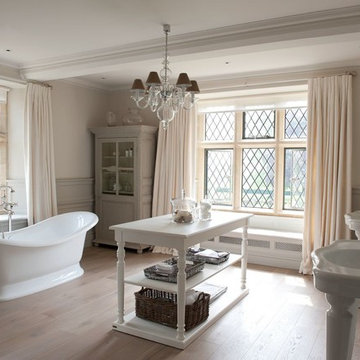
Inspiration for a farmhouse ensuite bathroom in Gloucestershire with a console sink, marble worktops, a freestanding bath, white walls and light hardwood flooring.
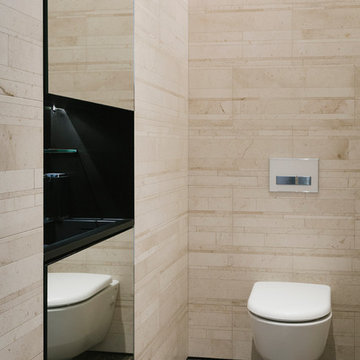
Daniel Shea
Contemporary ensuite bathroom in New York with a wall mounted toilet, beige tiles, dark hardwood flooring, stone tiles, brown walls and a vessel sink.
Contemporary ensuite bathroom in New York with a wall mounted toilet, beige tiles, dark hardwood flooring, stone tiles, brown walls and a vessel sink.
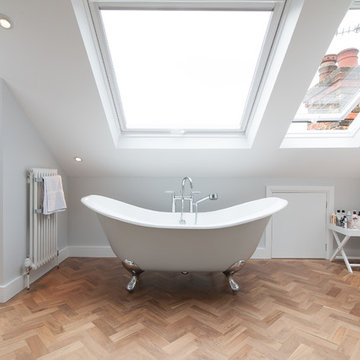
Overview
Dormer loft conversion.
The Brief
Our client wanted a master bedroom with lots of simple wardrobe space, a vanity area and bathroom.
Our Solution
We’ve enjoyed working on a loft or two over the years. In fact, we cut our teeth working with loft conversion company for many years – honing our understanding of the technical and spatial jigsaw of loft design.
The aesthetic was for a crisp external treatment with feature glazing to bring in lots of light, use the view and avoid the ‘big ugly box’ syndrome that affects most loft design.
We worked through several layout options before getting planning and building control in place for our client.
An amazing parquet floor and well-placed bathroom furniture make this loft stand out, our client hopes to add a complementary ground floor extension in future to complete the overhaul of this 1930’s semi.

Small bath remodel inspired by Japanese Bath houses. Wood for walls was salvaged from a dock found in the Willamette River in Portland, Or.
Jeff Stern/In Situ Architecture
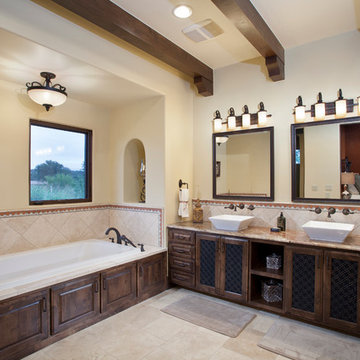
Andrea Calo
Large mediterranean ensuite bathroom in Austin with a vessel sink, shaker cabinets, dark wood cabinets, a built-in bath, beige tiles, porcelain tiles, beige walls, porcelain flooring, granite worktops, beige floors and feature lighting.
Large mediterranean ensuite bathroom in Austin with a vessel sink, shaker cabinets, dark wood cabinets, a built-in bath, beige tiles, porcelain tiles, beige walls, porcelain flooring, granite worktops, beige floors and feature lighting.

Contrasting materials in the master bathroom with a view from the shower.
Inspiration for a medium sized contemporary ensuite bathroom in Los Angeles with a vessel sink, flat-panel cabinets, dark wood cabinets, a built-in bath, a corner shower, beige tiles, dark hardwood flooring, wooden worktops, stone tiles, white walls and black worktops.
Inspiration for a medium sized contemporary ensuite bathroom in Los Angeles with a vessel sink, flat-panel cabinets, dark wood cabinets, a built-in bath, a corner shower, beige tiles, dark hardwood flooring, wooden worktops, stone tiles, white walls and black worktops.
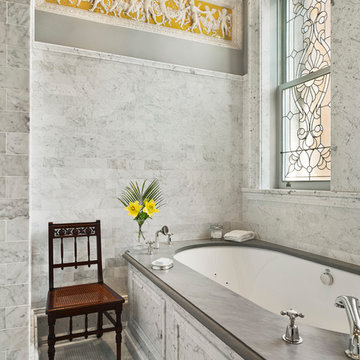
Halkin Mason Photography
Design ideas for a large victorian ensuite bathroom in Philadelphia with a submerged bath, marble flooring and grey walls.
Design ideas for a large victorian ensuite bathroom in Philadelphia with a submerged bath, marble flooring and grey walls.
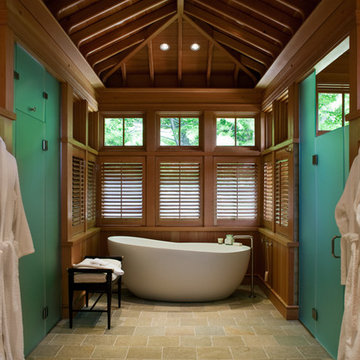
Sam Gray Photography, Morehouse MacDonald & Associates, Inc. Architects, Shepard Butler Landscape Architect, Bierly-Drake Associates
This is an example of a large traditional ensuite bathroom in Burlington with a freestanding bath, slate flooring and a hinged door.
This is an example of a large traditional ensuite bathroom in Burlington with a freestanding bath, slate flooring and a hinged door.
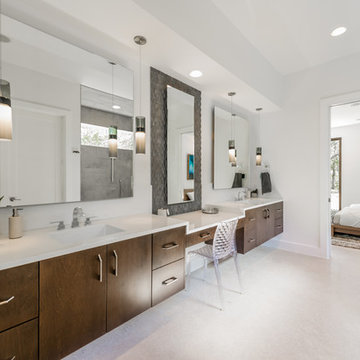
Adam Wilson Custom Homes - Reserve at Lake Travis Luxury Home Tour.
Photo by Danny Batista
This is an example of a large contemporary ensuite bathroom in Austin with a submerged sink, flat-panel cabinets, medium wood cabinets, solid surface worktops, cement tiles and white walls.
This is an example of a large contemporary ensuite bathroom in Austin with a submerged sink, flat-panel cabinets, medium wood cabinets, solid surface worktops, cement tiles and white walls.

Photography by Illya
Photo of a large contemporary ensuite bathroom in Phoenix with a vessel sink, flat-panel cabinets, dark wood cabinets, a japanese bath, a walk-in shower, a one-piece toilet, green tiles, metro tiles, beige walls, porcelain flooring, engineered stone worktops, beige floors, an open shower and white worktops.
Photo of a large contemporary ensuite bathroom in Phoenix with a vessel sink, flat-panel cabinets, dark wood cabinets, a japanese bath, a walk-in shower, a one-piece toilet, green tiles, metro tiles, beige walls, porcelain flooring, engineered stone worktops, beige floors, an open shower and white worktops.
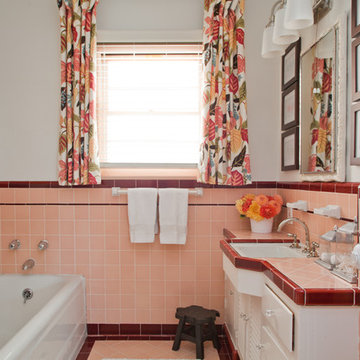
This home showcases a joyful palette with printed upholstery, bright pops of color, and unexpected design elements. It's all about balancing style with functionality as each piece of decor serves an aesthetic and practical purpose.
---
Project designed by Pasadena interior design studio Amy Peltier Interior Design & Home. They serve Pasadena, Bradbury, South Pasadena, San Marino, La Canada Flintridge, Altadena, Monrovia, Sierra Madre, Los Angeles, as well as surrounding areas.
For more about Amy Peltier Interior Design & Home, click here: https://peltierinteriors.com/
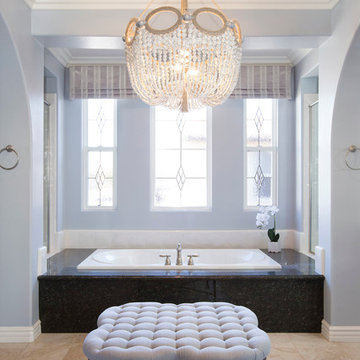
Mindy Mellenbruch
Large classic ensuite bathroom in Phoenix with a built-in bath and ceramic flooring.
Large classic ensuite bathroom in Phoenix with a built-in bath and ceramic flooring.
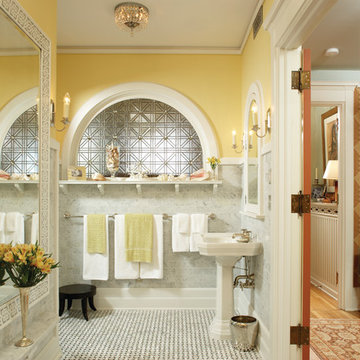
Architecture & Interior Design: David Heide Design Studio
Photography: Karen Melvin
Classic ensuite bathroom in Minneapolis with a pedestal sink, grey tiles, stone tiles, yellow walls and marble flooring.
Classic ensuite bathroom in Minneapolis with a pedestal sink, grey tiles, stone tiles, yellow walls and marble flooring.
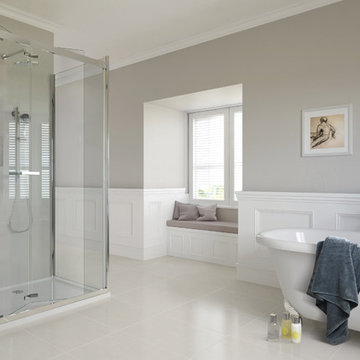
This master bathroom in a traditional Georgian property comprises of claw foot bath, contemporary shower enclosure by AQATA and white wainscoting. The recessed window seat provides great views on to the gardens.
The room is effortlessly chic and stylish, with a neutral colour palette and traditional features.
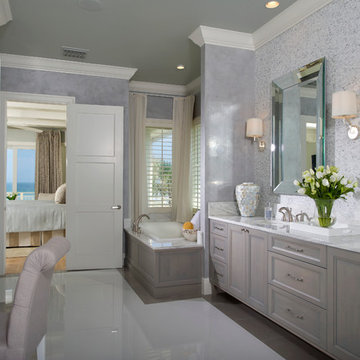
-Cucciaioni
Photo of an expansive nautical ensuite bathroom in Orlando with a submerged sink, recessed-panel cabinets, grey cabinets, a built-in bath, grey tiles, white tiles, mosaic tiles, grey walls, porcelain flooring, marble worktops and white floors.
Photo of an expansive nautical ensuite bathroom in Orlando with a submerged sink, recessed-panel cabinets, grey cabinets, a built-in bath, grey tiles, white tiles, mosaic tiles, grey walls, porcelain flooring, marble worktops and white floors.
Ensuite Bathroom and Cloakroom Ideas and Designs
1

