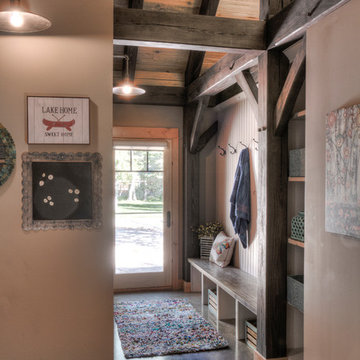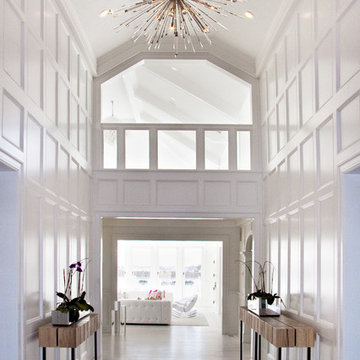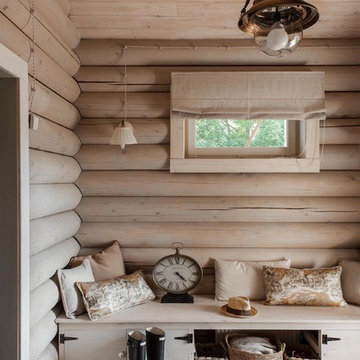Entrance Ideas and Designs
Refine by:
Budget
Sort by:Popular Today
101 - 120 of 501,131 photos

Lynnette Bauer - 360REI
Photo of a large contemporary boot room in Minneapolis with grey walls, light hardwood flooring, a single front door and a black front door.
Photo of a large contemporary boot room in Minneapolis with grey walls, light hardwood flooring, a single front door and a black front door.
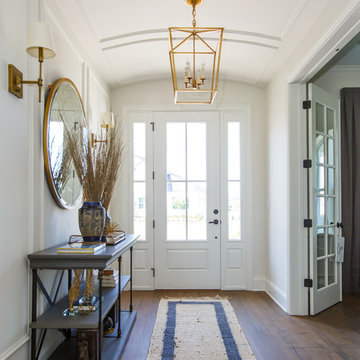
Jessie Preza
Design ideas for a beach style hallway in Jacksonville with white walls, medium hardwood flooring, a single front door and a white front door.
Design ideas for a beach style hallway in Jacksonville with white walls, medium hardwood flooring, a single front door and a white front door.

John Granen
Inspiration for a medium sized midcentury front door in Seattle with a single front door and a medium wood front door.
Inspiration for a medium sized midcentury front door in Seattle with a single front door and a medium wood front door.
Find the right local pro for your project
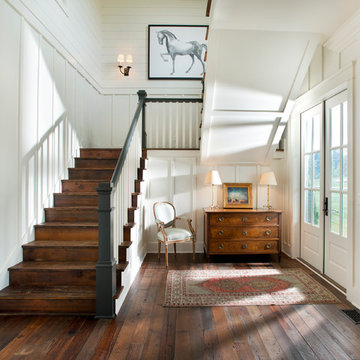
this stair arrangement makes efficient and creative use of space at the front of the home preserving upper level views to the rear.
Photo by Reed Brown

Photo of a medium sized traditional boot room in Other with multi-coloured walls, a single front door, a medium wood front door and grey floors.
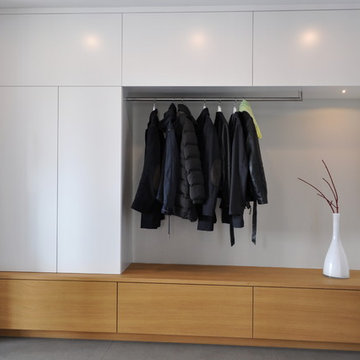
KLOCKE Interieur Möbelwerkstätte GmbH
Contemporary entrance in Essen.
Contemporary entrance in Essen.
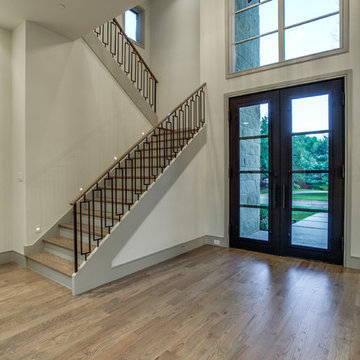
The entrance to this home is struck by a beautiful staircase with closed treads, and a modern rectangular baluster design. As you walk through the large glass doors, it sets the stage for a home of dreams.
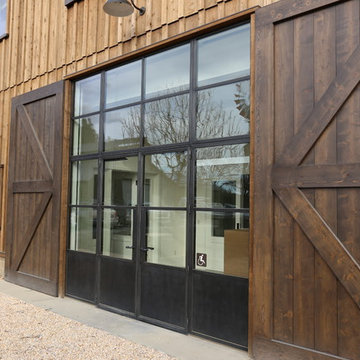
Custom thermally broken steel windows and doors for every environment. Experience the evolution! #JadaSteelWindows
This is an example of a large rustic entrance in Sacramento.
This is an example of a large rustic entrance in Sacramento.
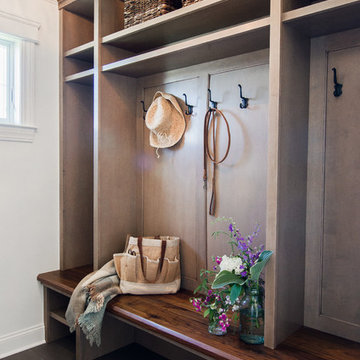
Inspiration for a medium sized traditional entrance in New York with white walls, laminate floors and black floors.
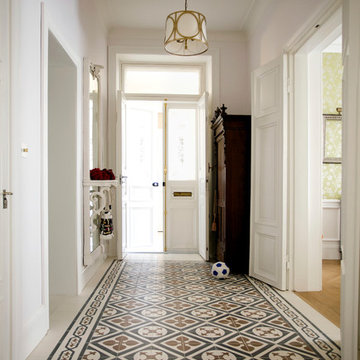
Mosaic cement tiles on the floor; reference: 10105 and 50511. Check it out: http://www.cement-tiles.com/encaustic-cement-tiles-patterns/antique.php#

Reverse Shed Eichler
This project is part tear-down, part remodel. The original L-shaped plan allowed the living/ dining/ kitchen wing to be completely re-built while retaining the shell of the bedroom wing virtually intact. The rebuilt entertainment wing was enlarged 50% and covered with a low-slope reverse-shed roof sloping from eleven to thirteen feet. The shed roof floats on a continuous glass clerestory with eight foot transom. Cantilevered steel frames support wood roof beams with eaves of up to ten feet. An interior glass clerestory separates the kitchen and livingroom for sound control. A wall-to-wall skylight illuminates the north wall of the kitchen/family room. New additions at the back of the house add several “sliding” wall planes, where interior walls continue past full-height windows to the exterior, complimenting the typical Eichler indoor-outdoor ceiling and floor planes. The existing bedroom wing has been re-configured on the interior, changing three small bedrooms into two larger ones, and adding a guest suite in part of the original garage. A previous den addition provided the perfect spot for a large master ensuite bath and walk-in closet. Natural materials predominate, with fir ceilings, limestone veneer fireplace walls, anigre veneer cabinets, fir sliding windows and interior doors, bamboo floors, and concrete patios and walks. Landscape design by Bernard Trainor: www.bernardtrainor.com (see “Concrete Jungle” in April 2014 edition of Dwell magazine). Microsoft Media Center installation of the Year, 2008: www.cybermanor.com/ultimate_install.html (automated shades, radiant heating system, and lights, as well as security & sound).

A curious quirk of the long-standing popularity of open plan kitchen /dining spaces is the need to incorporate boot rooms into kitchen re-design plans. We all know that open plan kitchen – dining rooms are absolutely perfect for modern family living but the downside is that for every wall knocked through, precious storage space is lost, which can mean that clutter inevitably ensues.
Designating an area just off the main kitchen, ideally near the back entrance, which incorporates storage and a cloakroom is the ideal placement for a boot room. For families whose focus is on outdoor pursuits, incorporating additional storage under bespoke seating that can hide away wellies, walking boots and trainers will always prove invaluable particularly during the colder months.
A well-designed boot room is not just about storage though, it’s about creating a practical space that suits the needs of the whole family while keeping the design aesthetic in line with the rest of the project.
With tall cupboards and under seating storage, it’s easy to pack away things that you don’t use on a daily basis but require from time to time, but what about everyday items you need to hand? Incorporating artisan shelves with coat pegs ensures that coats and jackets are easily accessible when coming in and out of the home and also provides additional storage above for bulkier items like cricket helmets or horse-riding hats.
In terms of ensuring continuity and consistency with the overall project design, we always recommend installing the same cabinetry design and hardware as the main kitchen, however, changing the paint choices to reflect a change in light and space is always an excellent idea; thoughtful consideration of the colour palette is always time well spent in the long run.
Lastly, a key consideration for the boot rooms is the flooring. A hard-wearing and robust stone flooring is essential in what is inevitably an area of high traffic.

We designed this built in bench with shoe storage drawers, a shelf above and high and low hooks for adults and kids.
Photos: David Hiser
Inspiration for a small classic boot room in Portland with multi-coloured walls, a single front door, a glass front door and feature lighting.
Inspiration for a small classic boot room in Portland with multi-coloured walls, a single front door, a glass front door and feature lighting.

Photo of a large modern foyer in Santa Barbara with white walls, a single front door, a dark wood front door, ceramic flooring and black floors.

Rob Karosis
Farmhouse boot room in New York with beige walls, a single front door, a white front door and feature lighting.
Farmhouse boot room in New York with beige walls, a single front door, a white front door and feature lighting.

copper mango
Contemporary entrance in Other with medium hardwood flooring, a single front door and a glass front door.
Contemporary entrance in Other with medium hardwood flooring, a single front door and a glass front door.
Entrance Ideas and Designs

Casey Dunn Photography
This is an example of a large farmhouse foyer in Houston with a double front door, a glass front door, white walls, light hardwood flooring and beige floors.
This is an example of a large farmhouse foyer in Houston with a double front door, a glass front door, white walls, light hardwood flooring and beige floors.
6
