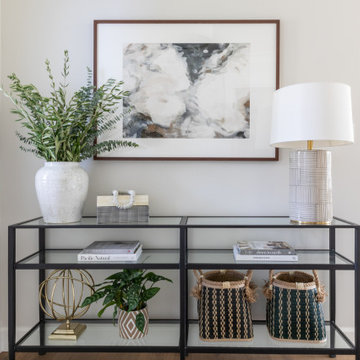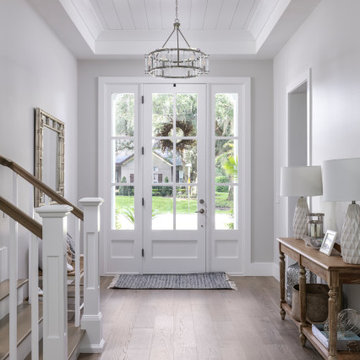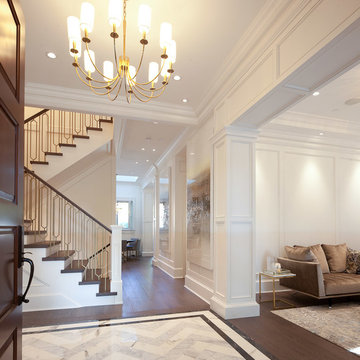Entrance Ideas and Designs
Refine by:
Budget
Sort by:Popular Today
141 - 160 of 501,139 photos

Inspiration for a nautical boot room in Baltimore with blue walls, a single front door and grey floors.
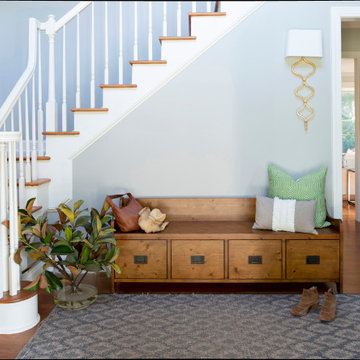
Inspiration for a medium sized traditional foyer in Raleigh with grey walls, medium hardwood flooring and brown floors.
Find the right local pro for your project

Photo of a medium sized classic boot room in Boston with medium hardwood flooring, a single front door, a white front door and brown floors.

Custom bamboo cabinetry adds much needed function to this mudroom entry. The look was kept minimal and modern by opting to forego hardware.
Photo of a medium sized retro boot room in Boston with white walls, porcelain flooring and grey floors.
Photo of a medium sized retro boot room in Boston with white walls, porcelain flooring and grey floors.
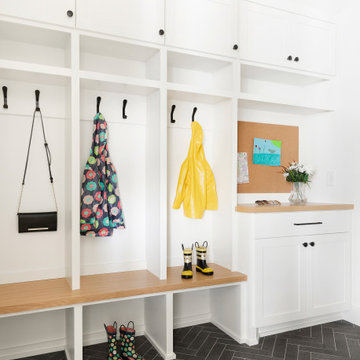
A spacious rear entry mudroom with ample amounts of storage allows for keeping shoes, jackets, backpacks organized.
Inspiration for a classic entrance in Minneapolis.
Inspiration for a classic entrance in Minneapolis.

TEAM:
Architect: LDa Architecture & Interiors
Builder (Kitchen/ Mudroom Addition): Shanks Engineering & Construction
Builder (Master Suite Addition): Hampden Design
Photographer: Greg Premru

Small contemporary boot room in Boston with white walls, light hardwood flooring and beige floors.

This ranch was a complete renovation! We took it down to the studs and redesigned the space for this young family. We opened up the main floor to create a large kitchen with two islands and seating for a crowd and a dining nook that looks out on the beautiful front yard. We created two seating areas, one for TV viewing and one for relaxing in front of the bar area. We added a new mudroom with lots of closed storage cabinets, a pantry with a sliding barn door and a powder room for guests. We raised the ceilings by a foot and added beams for definition of the spaces. We gave the whole home a unified feel using lots of white and grey throughout with pops of orange to keep it fun.
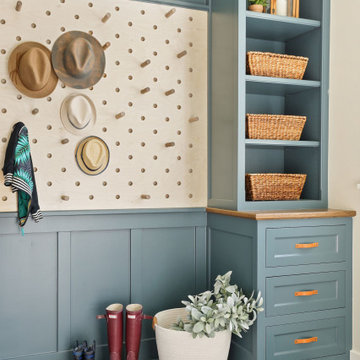
Coastal boot room in Minneapolis with blue walls and grey floors.

Traditional foyer in New York with beige walls, medium hardwood flooring, a single front door, a dark wood front door and brown floors.

Inspiration for a medium sized contemporary foyer in Chicago with white walls, dark hardwood flooring and brown floors.
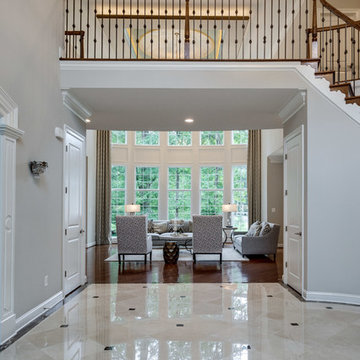
Asta Homes
Great Falls, VA 22066
Inspiration for a classic foyer in DC Metro with grey walls, marble flooring and beige floors.
Inspiration for a classic foyer in DC Metro with grey walls, marble flooring and beige floors.

Foyer with stairs and Dining Room beyond.
Design ideas for an expansive classic foyer in Houston with white walls, limestone flooring, a double front door, a dark wood front door and grey floors.
Design ideas for an expansive classic foyer in Houston with white walls, limestone flooring, a double front door, a dark wood front door and grey floors.

This is an example of a rural front door in Phoenix with white walls, light hardwood flooring, a single front door, a blue front door and beige floors.
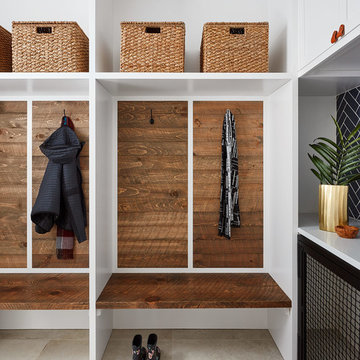
Photo credit: Dustin Halleck
Inspiration for a medium sized country boot room in Chicago with white walls, porcelain flooring and grey floors.
Inspiration for a medium sized country boot room in Chicago with white walls, porcelain flooring and grey floors.

This mudroom opens directly to the custom front door, encased in an opening with custom molding hand built. The mudroom features six enclosed lockers for storage and has additional open storage on both the top and bottom. This room was completed using an area rug to add texture.
Entrance Ideas and Designs

This 2 story home with a first floor Master Bedroom features a tumbled stone exterior with iron ore windows and modern tudor style accents. The Great Room features a wall of built-ins with antique glass cabinet doors that flank the fireplace and a coffered beamed ceiling. The adjacent Kitchen features a large walnut topped island which sets the tone for the gourmet kitchen. Opening off of the Kitchen, the large Screened Porch entertains year round with a radiant heated floor, stone fireplace and stained cedar ceiling. Photo credit: Picture Perfect Homes
8
