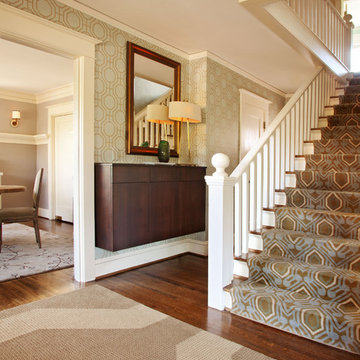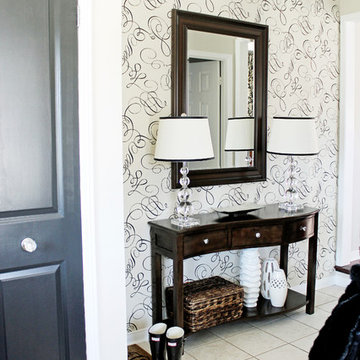Whimsical Wallpaper Entrance Ideas and Designs
Refine by:
Budget
Sort by:Popular Today
1 - 20 of 177 photos
Item 1 of 2

Inspiration for a medium sized contemporary foyer in Chicago with white walls, dark hardwood flooring and brown floors.

Dayna Flory Interiors
Martin Vecchio Photography
Large classic foyer in Detroit with white walls, medium hardwood flooring, brown floors and feature lighting.
Large classic foyer in Detroit with white walls, medium hardwood flooring, brown floors and feature lighting.

A perfect match in any entryway, this fresh herb wallpaper adds a fun vibe to walls that makes preparing meals much more enjoyable!
Design ideas for a medium sized rural boot room in Boston with green walls, light hardwood flooring, a single front door and a white front door.
Design ideas for a medium sized rural boot room in Boston with green walls, light hardwood flooring, a single front door and a white front door.
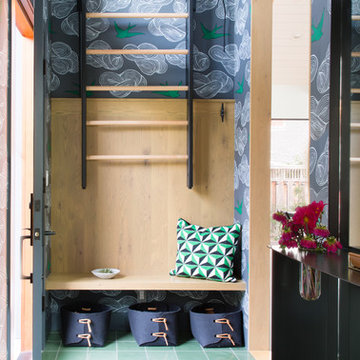
Design ideas for a midcentury vestibule in San Francisco with multi-coloured walls and green floors.

Ann Parris
This is an example of a rural boot room in Salt Lake City with white walls, light hardwood flooring, a single front door, a dark wood front door and brown floors.
This is an example of a rural boot room in Salt Lake City with white walls, light hardwood flooring, a single front door, a dark wood front door and brown floors.

This is an example of a traditional boot room in Philadelphia with multi-coloured walls, light hardwood flooring and beige floors.
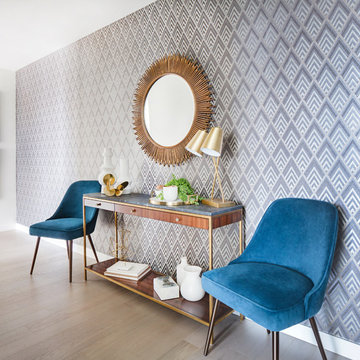
Photo of a medium sized retro hallway in Los Angeles with grey walls, light hardwood flooring, beige floors and feature lighting.
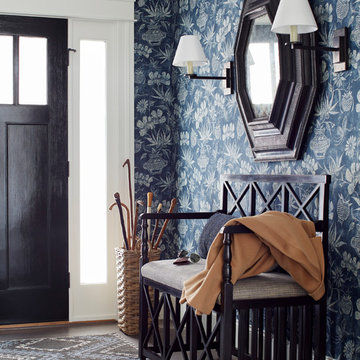
Gorgeous room designed by John De Bastiani and published in New England Home
Photography by Laura Moss Photography
Inspiration for a traditional foyer in Boston with blue walls, dark hardwood flooring, a single front door and a black front door.
Inspiration for a traditional foyer in Boston with blue walls, dark hardwood flooring, a single front door and a black front door.
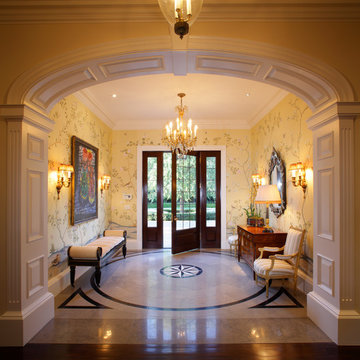
This brick and stone residence on a large estate property is an American version of the English country house, and it pays homage to the work of Harrie T. Lindeberg, Edwin Lutyens and John Russell Pope, all practitioners of an elegant country style rooted in classicism. Features include bricks handmade in Maryland, a limestone entry and a library with coffered ceiling and stone floors. The interiors balance formal English rooms with family rooms in a more relaxed Arts and Crafts style.
Landscape by Mark Beall and Sara Fairchild
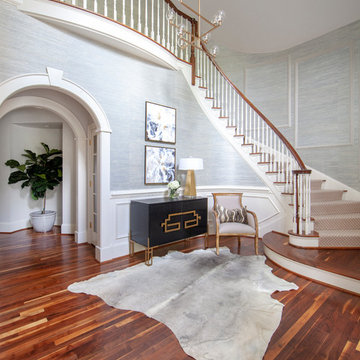
Design ideas for a classic foyer in Charlotte with blue walls, dark hardwood flooring, brown floors and feature lighting.
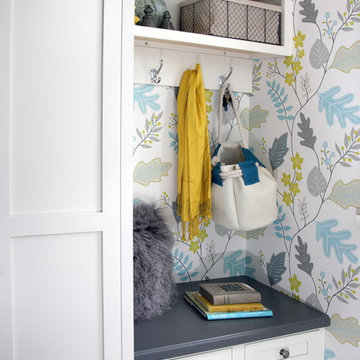
This gray and transitional kitchen remodel bridges the gap between contemporary style and traditional style. The dark gray cabinetry, light gray walls, and white subway tile backsplash make for a beautiful, neutral canvas for the bold teal blue and yellow décor accented throughout the design.
Designer Gwen Adair of Cabinet Supreme by Adair did a fabulous job at using grays to create a neutral backdrop to bring out the bright, vibrant colors that the homeowners love so much.
This Milwaukee, WI kitchen is the perfect example of Dura Supreme's recent launch of gray paint finishes, it has been interesting to see these new cabinetry colors suddenly flowing across our manufacturing floor, destined for homes around the country. We've already seen an enthusiastic acceptance of these new colors as homeowners started immediately selecting our various shades of gray paints, like this example of “Storm Gray”, for their new homes and remodeling projects!
Dura Supreme’s “Storm Gray” is the darkest of our new gray painted finishes (although our current “Graphite” paint finish is a charcoal gray that is almost black). For those that like the popular contrast between light and dark finishes, Storm Gray pairs beautifully with lighter painted and stained finishes.
Request a FREE Dura Supreme Brochure Packet:
http://www.durasupreme.com/request-brochure
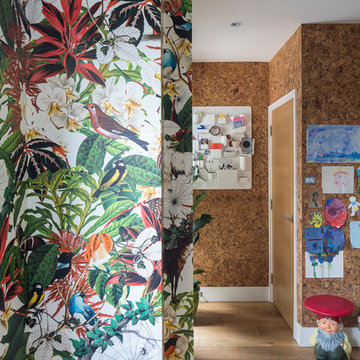
Snook Photography
This is an example of an eclectic front door in London with multi-coloured walls, medium hardwood flooring, a single front door, a medium wood front door and brown floors.
This is an example of an eclectic front door in London with multi-coloured walls, medium hardwood flooring, a single front door, a medium wood front door and brown floors.
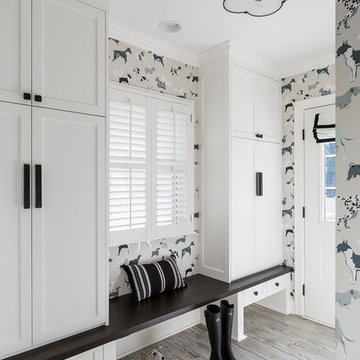
Mud Room Renovation
Photography: Andrea Rugg Photography
Photo of a classic boot room in Minneapolis with a single front door, a white front door and feature lighting.
Photo of a classic boot room in Minneapolis with a single front door, a white front door and feature lighting.

This gorgeous entry is the perfect setting to the whole house. With the gray and white checkerboard flooring and wallpapered walls above the wainscoting, we love this foyer.
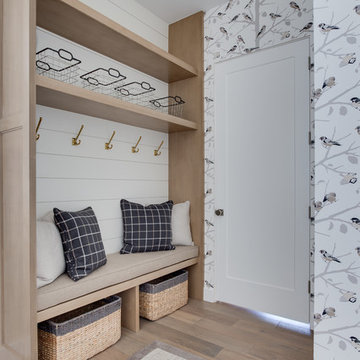
Photo of a traditional boot room in Salt Lake City with white walls, light hardwood flooring, a single front door and a white front door.
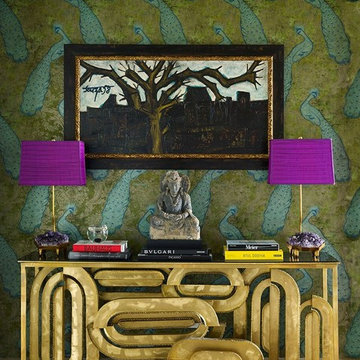
Large contemporary hallway in New York with green walls, brown floors and feature lighting.
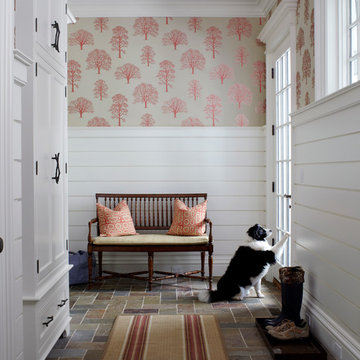
Design ideas for a classic boot room in New York with multi-coloured walls, a single front door, a glass front door and feature lighting.
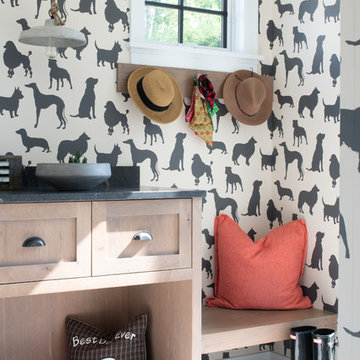
Scott Amundson Photography
Photo of a medium sized traditional boot room in Minneapolis with beige walls, concrete flooring and grey floors.
Photo of a medium sized traditional boot room in Minneapolis with beige walls, concrete flooring and grey floors.
Whimsical Wallpaper Entrance Ideas and Designs
1
