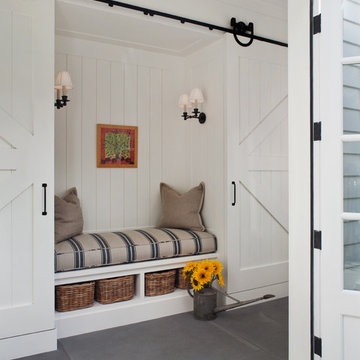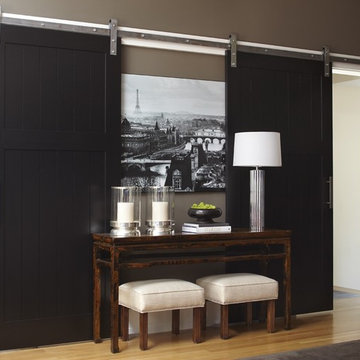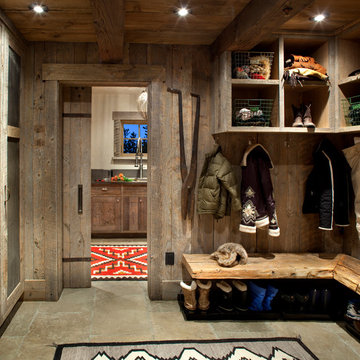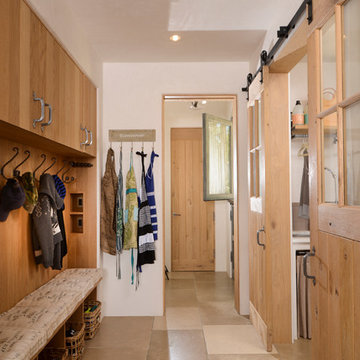Barn Doors Entrance Ideas and Designs
Refine by:
Budget
Sort by:Popular Today
1 - 20 of 89 photos
Item 1 of 2

This ranch was a complete renovation! We took it down to the studs and redesigned the space for this young family. We opened up the main floor to create a large kitchen with two islands and seating for a crowd and a dining nook that looks out on the beautiful front yard. We created two seating areas, one for TV viewing and one for relaxing in front of the bar area. We added a new mudroom with lots of closed storage cabinets, a pantry with a sliding barn door and a powder room for guests. We raised the ceilings by a foot and added beams for definition of the spaces. We gave the whole home a unified feel using lots of white and grey throughout with pops of orange to keep it fun.

(c) steve keating photography
Wolf Creek View Cabin sits in a lightly treed meadow, surrounded by foothills and mountains in Eastern Washington. The 1,800 square foot home is designed as two interlocking “L’s”. A covered patio is located at the intersection of one “L,” offering a protected place to sit while enjoying sweeping views of the valley. A lighter screening “L” creates a courtyard that provides shelter from seasonal winds and an intimate space with privacy from neighboring houses.
The building mass is kept low in order to minimize the visual impact of the cabin on the valley floor. The roof line and walls extend into the landscape and abstract the mountain profiles beyond. Weathering steel siding blends with the natural vegetation and provides a low maintenance exterior.
We believe this project is successful in its peaceful integration with the landscape and offers an innovative solution in form and aesthetics for cabin architecture.

Mudroom featuring custom industrial raw steel lockers with grilled door panels and wood bench surface. Custom designed & fabricated wood barn door with raw steel strap & rivet top panel. Decorative raw concrete floor tiles. View to kitchen & living rooms beyond.
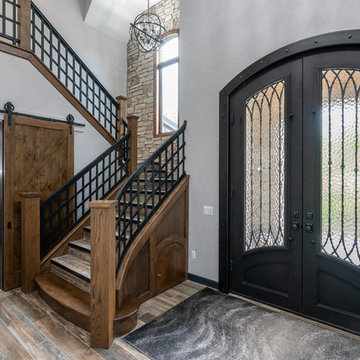
Large mediterranean foyer in Detroit with grey walls, light hardwood flooring, a double front door, a black front door and beige floors.
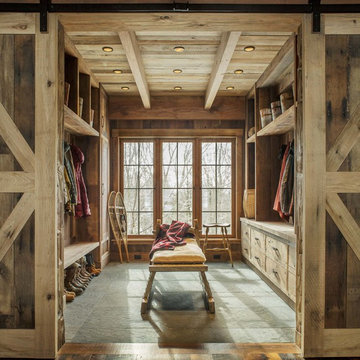
Photo: Jim Westphalen
Inspiration for a rustic boot room in Burlington with brown walls and grey floors.
Inspiration for a rustic boot room in Burlington with brown walls and grey floors.
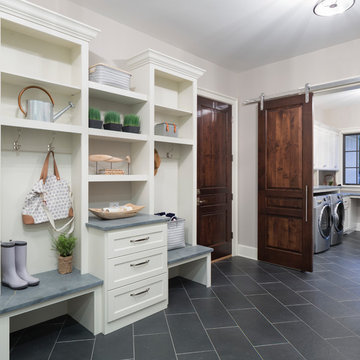
Design ideas for a classic boot room in Minneapolis with grey walls and grey floors.
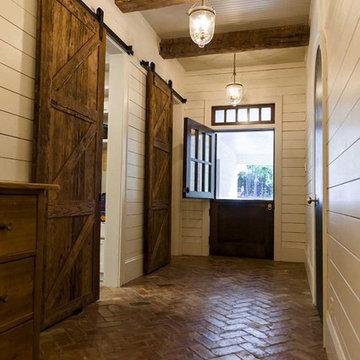
Photo of a farmhouse entrance in Birmingham with brick flooring and a stable front door.
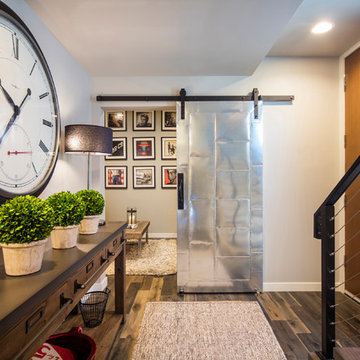
YE-H Photography
Design ideas for a traditional foyer in Seattle with beige walls, medium hardwood flooring, a single front door, a medium wood front door and brown floors.
Design ideas for a traditional foyer in Seattle with beige walls, medium hardwood flooring, a single front door, a medium wood front door and brown floors.
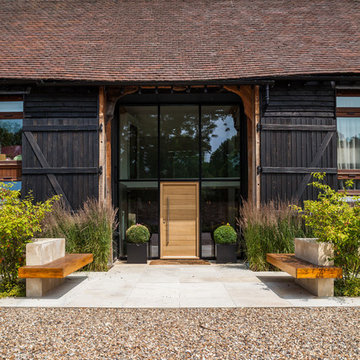
David Butler
Farmhouse front door in London with a single front door and a light wood front door.
Farmhouse front door in London with a single front door and a light wood front door.

Design ideas for a rustic boot room in Raleigh with beige walls and medium hardwood flooring.
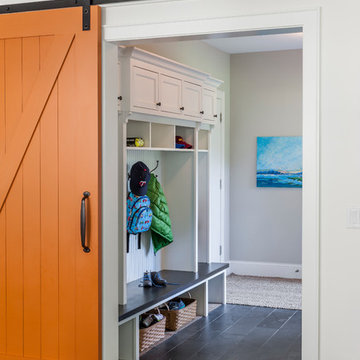
Paul Crosby Architectural Photography
Design ideas for a classic boot room in Minneapolis with an orange front door and white walls.
Design ideas for a classic boot room in Minneapolis with an orange front door and white walls.
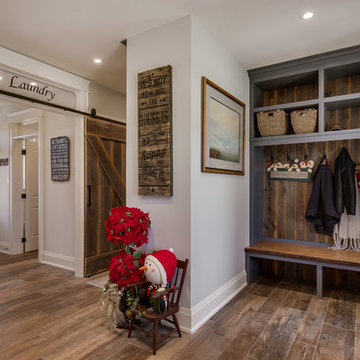
Lorenzo Yenko
Photo of a small classic boot room in Toronto with grey walls, medium hardwood flooring and brown floors.
Photo of a small classic boot room in Toronto with grey walls, medium hardwood flooring and brown floors.
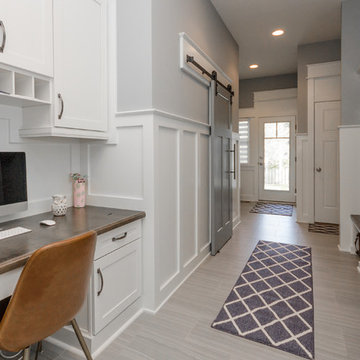
K.C.Ferrill with Dream Home Media LLC.
Photo of a classic boot room in Indianapolis with white walls and grey floors.
Photo of a classic boot room in Indianapolis with white walls and grey floors.
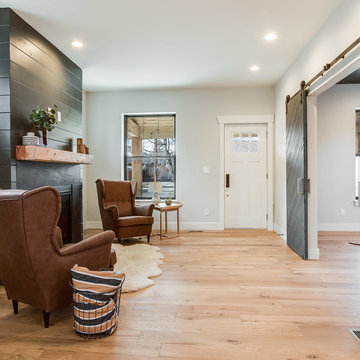
This is an example of a medium sized farmhouse foyer in Denver with grey walls, medium hardwood flooring, a single front door, a white front door and beige floors.
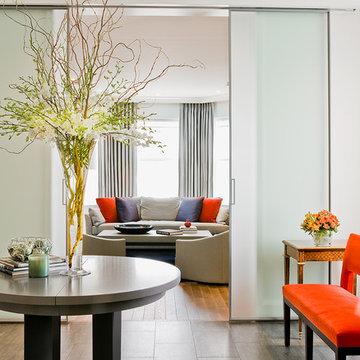
Michael J. Lee Photography
Photo of a contemporary foyer in Boston with white walls and grey floors.
Photo of a contemporary foyer in Boston with white walls and grey floors.
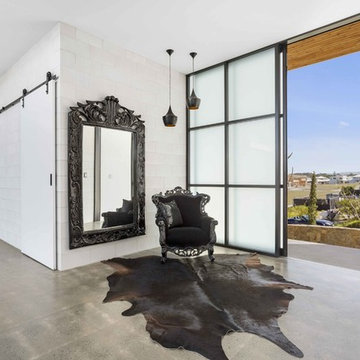
The Entry creates the wow-factor that this home deserves. The sliding shoji-style door, with frosted glass panels, sets the mood for the rest of the area
Photography by Asher King
Barn Doors Entrance Ideas and Designs
1
