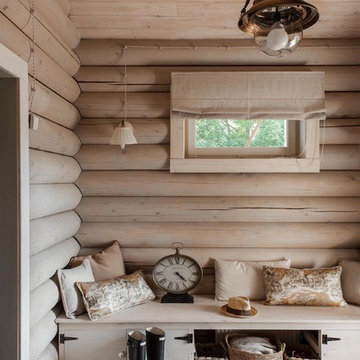Neutral Palettes Entrance Ideas and Designs
Refine by:
Budget
Sort by:Popular Today
1 - 20 of 374 photos
Item 1 of 2

This is an example of a large contemporary hallway in Geelong with concrete flooring, a single front door, a white front door, grey floors, white walls and a feature wall.

HARIS KENJAR
This is an example of a contemporary foyer in Seattle with grey walls, a single front door, a medium wood front door and beige floors.
This is an example of a contemporary foyer in Seattle with grey walls, a single front door, a medium wood front door and beige floors.

Hallway of New England style house with light grey floor tiles, red front door and timber ceiling.
Inspiration for a medium sized farmhouse front door in Cologne with white walls, ceramic flooring, a single front door, a red front door and multi-coloured floors.
Inspiration for a medium sized farmhouse front door in Cologne with white walls, ceramic flooring, a single front door, a red front door and multi-coloured floors.

A boot room lies off the kitchen, providing further additional storage, with cupboards, open shelving, shoe storage and a concealed storage bench seat. Iron coat hooks on a lye treated board, provide lots of coat hanging space.
Charlie O'Beirne - Lukonic Photography

This is an example of a farmhouse front door in Atlanta with white walls, medium hardwood flooring, a double front door, a glass front door and brown floors.

www.zoon.ca
Expansive traditional boot room in Calgary with grey walls, porcelain flooring and grey floors.
Expansive traditional boot room in Calgary with grey walls, porcelain flooring and grey floors.

This 3,036 sq. ft custom farmhouse has layers of character on the exterior with metal roofing, cedar impressions and board and batten siding details. Inside, stunning hickory storehouse plank floors cover the home as well as other farmhouse inspired design elements such as sliding barn doors. The house has three bedrooms, two and a half bathrooms, an office, second floor laundry room, and a large living room with cathedral ceilings and custom fireplace.
Photos by Tessa Manning
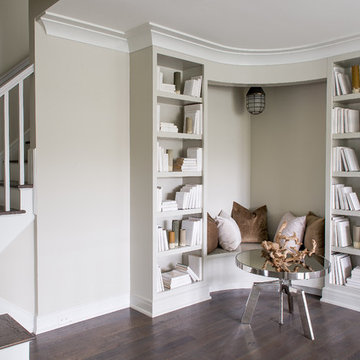
Photo of a coastal foyer in New York with dark hardwood flooring, brown floors and grey walls.

Design ideas for a medium sized modern foyer in Hamburg with white walls, concrete flooring, a single front door, a black front door, grey floors and feature lighting.

Garderobe aus massiver Eiche kombiniert mit weißem Plattenwerkstoff. Die "Holzhaken" an den Seilen lassen sich in der Höhe verstellen. In der linken Regalseite wurde Flacheisen eingearbeitet, wodurch Postkarten, Bilder, etc, mit Magneten befestigt werden können.
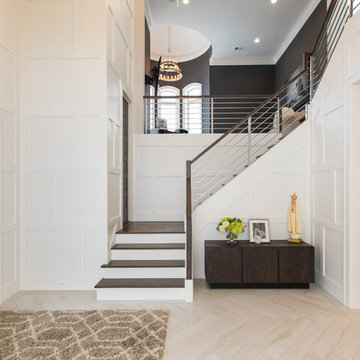
Traditional foyer in Detroit with white walls, a double front door, a dark wood front door and beige floors.
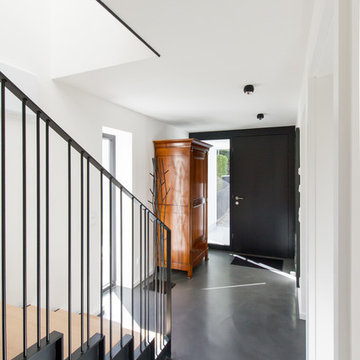
Lothar Hennig. Architekten: M13-Architekten
Medium sized contemporary front door in Munich with white walls, vinyl flooring, a single front door, a black front door and grey floors.
Medium sized contemporary front door in Munich with white walls, vinyl flooring, a single front door, a black front door and grey floors.
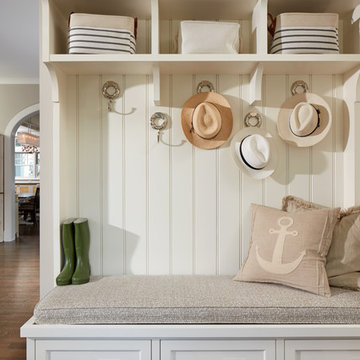
David Burroughs Photography
Design ideas for a coastal boot room in Baltimore with medium hardwood flooring.
Design ideas for a coastal boot room in Baltimore with medium hardwood flooring.
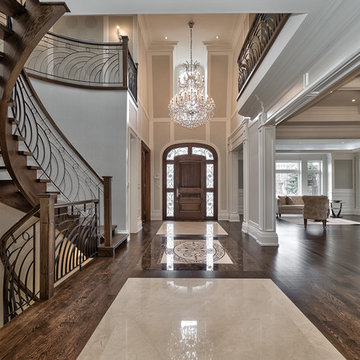
Photo of an expansive traditional foyer in Toronto with beige walls, dark hardwood flooring, a single front door and a dark wood front door.

Photography by Jess Kettle
This is an example of a nautical entrance in San Francisco with white walls, light hardwood flooring, a single front door, a white front door, beige floors and feature lighting.
This is an example of a nautical entrance in San Francisco with white walls, light hardwood flooring, a single front door, a white front door, beige floors and feature lighting.
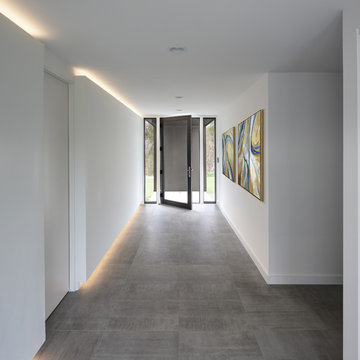
Tricia Shay Photography
This is an example of a modern hallway in Milwaukee with white walls, a single front door, a glass front door and grey floors.
This is an example of a modern hallway in Milwaukee with white walls, a single front door, a glass front door and grey floors.
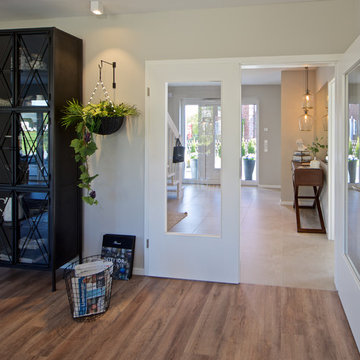
Kommen alle Familienmitglieder zusammen nach Haus, kommen Sie sich in der großen Diele nicht in die Quere. Die doppelflügelige Tür mit Fensterausschnitten lässt einen weiten Blick aus dem Wohnzimmer zu.
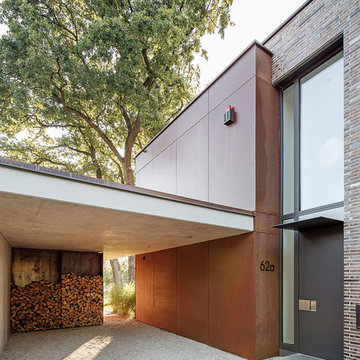
Architekt: Beckmann Architekten Gütersloh
Fotografie: www.schoepgens.com
Frank Schoepgens ist ein professioneller Fotodesigner aus Köln / NRW mit den Schwerpunkten Porträtfotografie, Architekturfotografie und Corporatefotografie / Unternehmensfotografie.

A hand carved statue of Buddha greets guests upon arrival at this luxurious contemporary home. Organic art and patterns in the custom wool area rug contribute to the Zen feeling of the room.
Neutral Palettes Entrance Ideas and Designs
1
