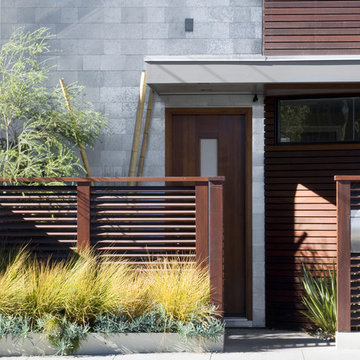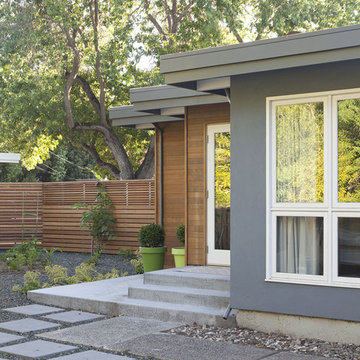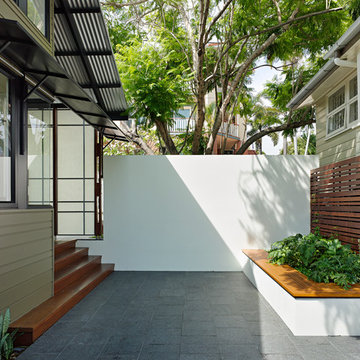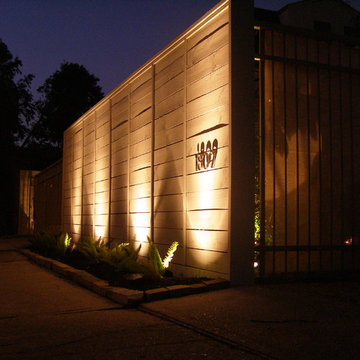Entrance Ideas and Designs
Refine by:
Budget
Sort by:Popular Today
1 - 20 of 27 photos
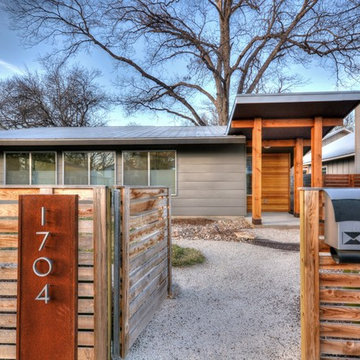
A 43” diameter heritage pecan guided the plan of this neighborhood-scaled, modestly-priced, single-story, L-shaped house. In Austin’s seemingly perpetual drought, the goal was to create a symbiotic relationship between house and tree: to complement, not combat each other. The roof’s east/west parallel ridges create a valley directly across from the base, where water is collected at a grate, nourishing the tree. The roof also maximizes south facing surfaces, elevated at 15 degrees for future solar collection. The open, public spaces of the home maximize the north-south light. The private zone of the bedrooms and bathrooms include a generous gallery; its angled walls and large sliding doors are faceted about the tree. The pecan becomes a central focus for indoor and outdoor living, participating in the house in both plan and section. The design welcomes and nurtures the tree as integral to its success. Photo Credit: Chris Diaz
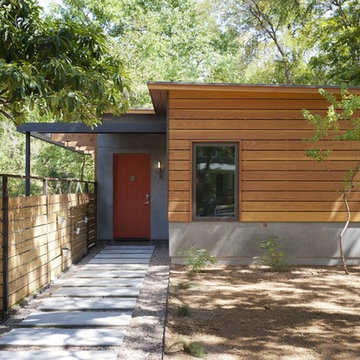
Whit Preston Photography
Photo of a contemporary entrance in Austin with an orange front door.
Photo of a contemporary entrance in Austin with an orange front door.
Find the right local pro for your project
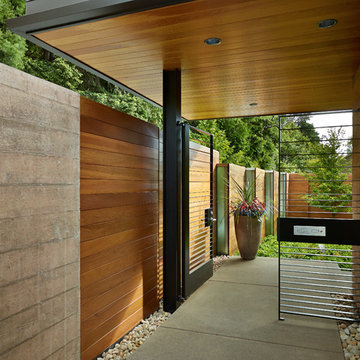
Contractor: Prestige Residential Construction
Architects: DeForest Architects;
Interior Design: NB Design Group;
Photo: Benjamin Benschneider
Inspiration for a contemporary front door in Seattle with a metal front door.
Inspiration for a contemporary front door in Seattle with a metal front door.
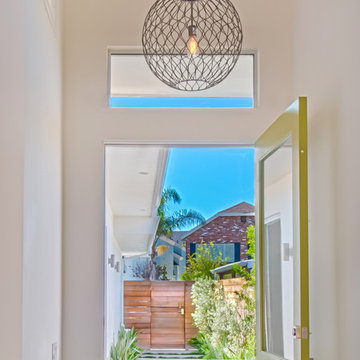
Tankersley Photography
Photo of a nautical entrance in Orange County with a stable front door.
Photo of a nautical entrance in Orange County with a stable front door.
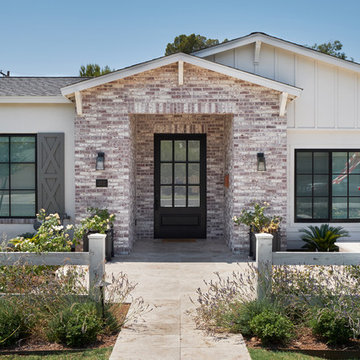
Design ideas for a farmhouse front door in Phoenix with a single front door and a black front door.
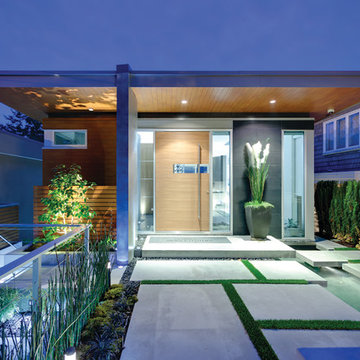
Situated on a challenging sloped lot, an elegant and modern home was achieved with a focus on warm walnut, stainless steel, glass and concrete. Each floor, named Sand, Sea, Surf and Sky, is connected by a floating walnut staircase and an elevator concealed by walnut paneling in the entrance.
The home captures the expansive and serene views of the ocean, with spaces outdoors that incorporate water and fire elements. Ease of maintenance and efficiency was paramount in finishes and systems within the home. Accents of Swarovski crystals illuminate the corridor leading to the master suite and add sparkle to the lighting throughout.
A sleek and functional kitchen was achieved featuring black walnut and charcoal gloss millwork, also incorporating a concealed pantry and quartz surfaces. An impressive wine cooler displays bottles horizontally over steel and walnut, spanning from floor to ceiling.
Features were integrated that capture the fluid motion of a wave and can be seen in the flexible slate on the contoured fireplace, Modular Arts wall panels, and stainless steel accents. The foyer and outer decks also display this sense of movement.
At only 22 feet in width, and 4300 square feet of dramatic finishes, a four car garage that includes additional space for the client's motorcycle, the Wave House was a productive and rewarding collaboration between the client and KBC Developments.
Featured in Homes & Living Vancouver magazine July 2012!
photos by Rob Campbell - www.robcampbellphotography
photos by Tony Puezer - www.brightideaphotography.com
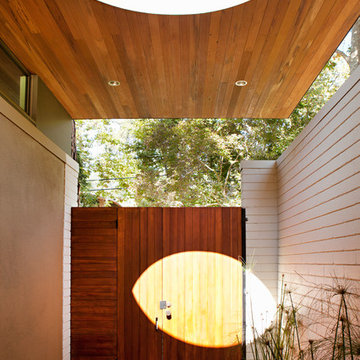
A pool of light from the oculus tracks the movement of the sun across the sky. /
photo: Karyn R Millet
Retro front door in Los Angeles.
Retro front door in Los Angeles.
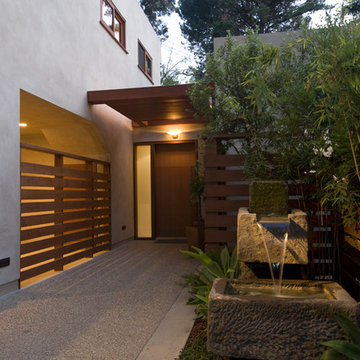
This is an example of a world-inspired entrance in Los Angeles with a single front door and a dark wood front door.
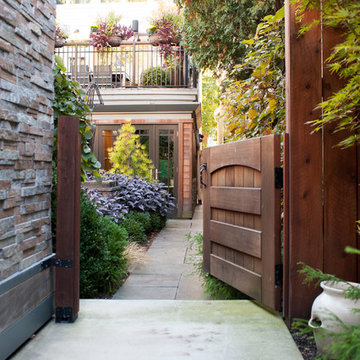
Download our free ebook, Remodeling a House, Creating a Home. DOWNLOAD NOW
Studio West Photography
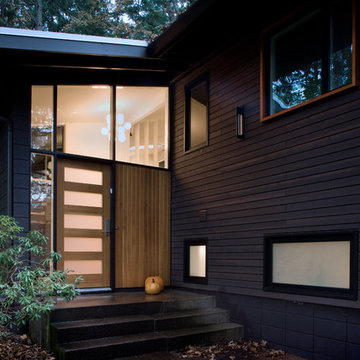
New Entry Door
Higher Resolution Photography
Midcentury front door in Portland with a medium wood front door.
Midcentury front door in Portland with a medium wood front door.
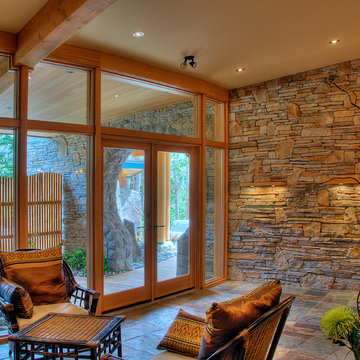
Alan Burns
This is an example of a medium sized contemporary foyer in Vancouver with a double front door, a glass front door, beige walls, slate flooring, multi-coloured floors and feature lighting.
This is an example of a medium sized contemporary foyer in Vancouver with a double front door, a glass front door, beige walls, slate flooring, multi-coloured floors and feature lighting.
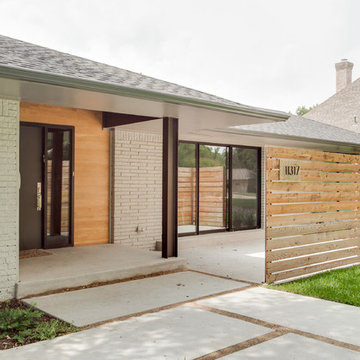
Photo of a contemporary entrance in Dallas with a single front door and a black front door.
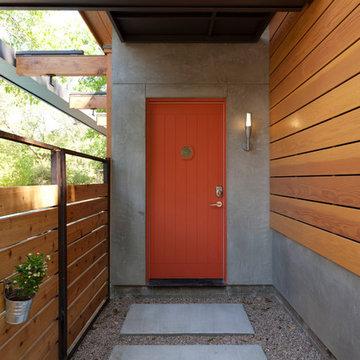
Whit Preston
This is an example of a contemporary entrance in Austin with a red front door.
This is an example of a contemporary entrance in Austin with a red front door.
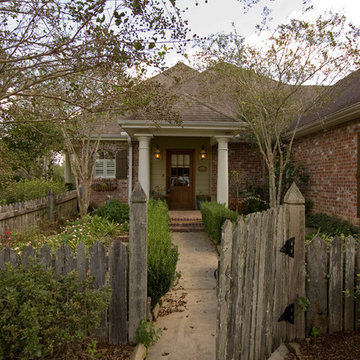
Victoria Burns
This is an example of a classic porch in New Orleans with a single front door.
This is an example of a classic porch in New Orleans with a single front door.
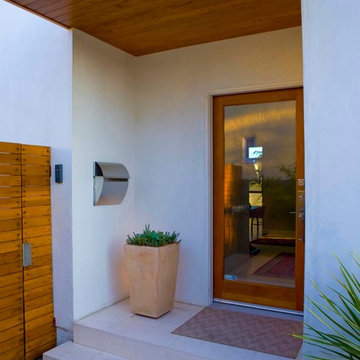
Landscape Design by Dan Garness, www.garness.net
Photo of a medium sized contemporary front door in Los Angeles with a glass front door, white walls, concrete flooring, a single front door and grey floors.
Photo of a medium sized contemporary front door in Los Angeles with a glass front door, white walls, concrete flooring, a single front door and grey floors.
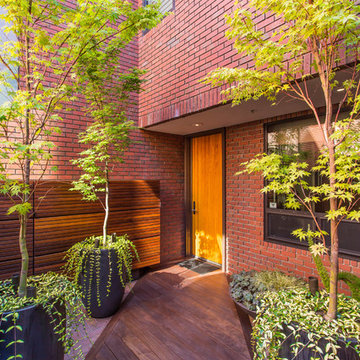
Contemporary entrance in San Francisco with a single front door and a light wood front door.
Entrance Ideas and Designs
1
