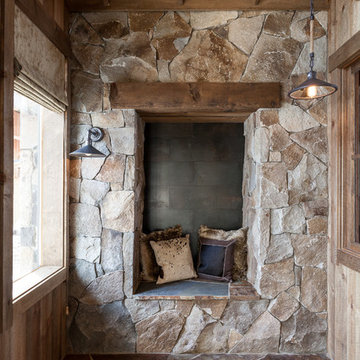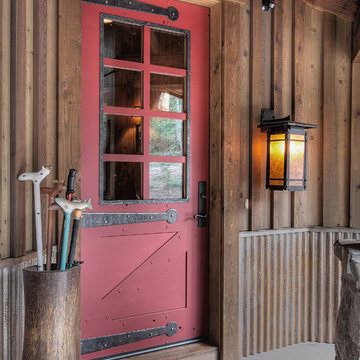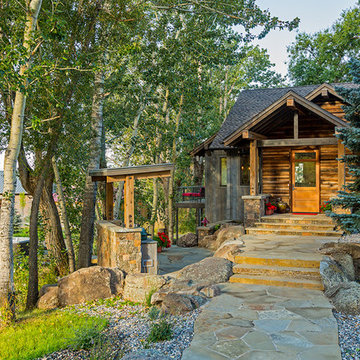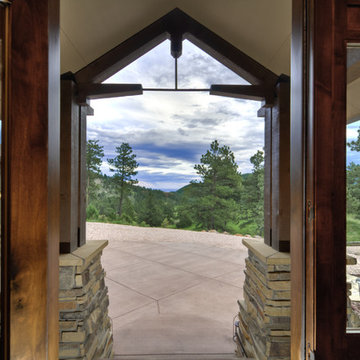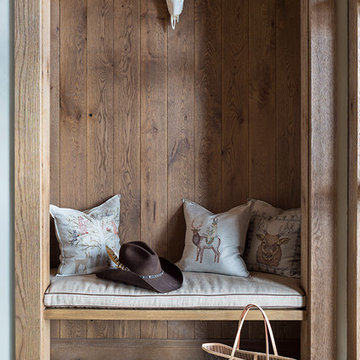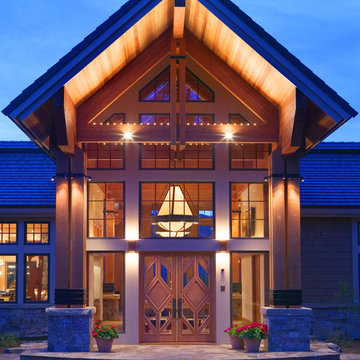Entrance Ideas and Designs
Refine by:
Budget
Sort by:Popular Today
1 - 20 of 63 photos
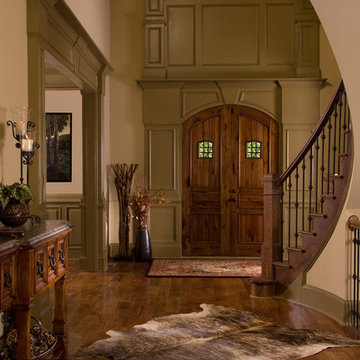
Design ideas for a rustic entrance in Atlanta with a double front door, a dark wood front door and brown floors.
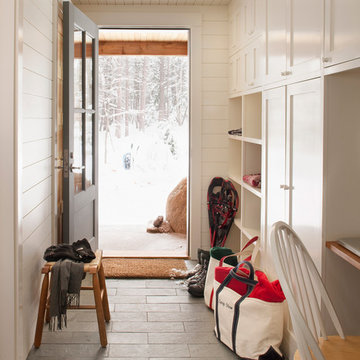
photography by Trent Bell
This is an example of a classic boot room in Boston with slate flooring and grey floors.
This is an example of a classic boot room in Boston with slate flooring and grey floors.
Find the right local pro for your project
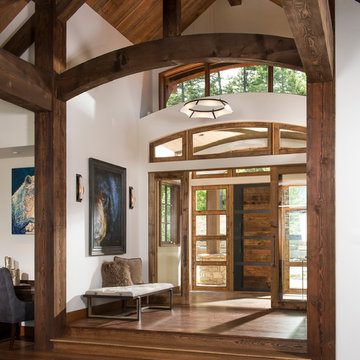
Design ideas for a rustic vestibule in Other with white walls, dark hardwood flooring, a single front door, a dark wood front door and brown floors.
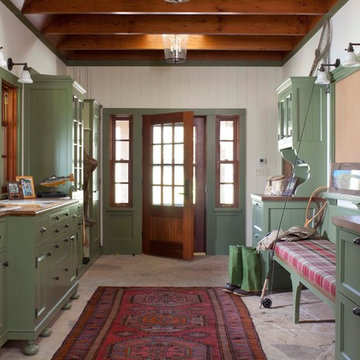
emr photography
Inspiration for a rustic boot room in Denver with grey floors.
Inspiration for a rustic boot room in Denver with grey floors.

The goal of this project was to build a house that would be energy efficient using materials that were both economical and environmentally conscious. Due to the extremely cold winter weather conditions in the Catskills, insulating the house was a primary concern. The main structure of the house is a timber frame from an nineteenth century barn that has been restored and raised on this new site. The entirety of this frame has then been wrapped in SIPs (structural insulated panels), both walls and the roof. The house is slab on grade, insulated from below. The concrete slab was poured with a radiant heating system inside and the top of the slab was polished and left exposed as the flooring surface. Fiberglass windows with an extremely high R-value were chosen for their green properties. Care was also taken during construction to make all of the joints between the SIPs panels and around window and door openings as airtight as possible. The fact that the house is so airtight along with the high overall insulatory value achieved from the insulated slab, SIPs panels, and windows make the house very energy efficient. The house utilizes an air exchanger, a device that brings fresh air in from outside without loosing heat and circulates the air within the house to move warmer air down from the second floor. Other green materials in the home include reclaimed barn wood used for the floor and ceiling of the second floor, reclaimed wood stairs and bathroom vanity, and an on-demand hot water/boiler system. The exterior of the house is clad in black corrugated aluminum with an aluminum standing seam roof. Because of the extremely cold winter temperatures windows are used discerningly, the three largest windows are on the first floor providing the main living areas with a majestic view of the Catskill mountains.
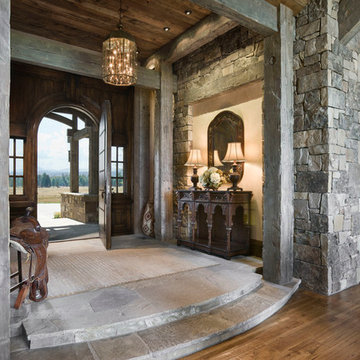
Roger Wade Studio
Design ideas for a rustic foyer in Other with a dark wood front door, a single front door and feature lighting.
Design ideas for a rustic foyer in Other with a dark wood front door, a single front door and feature lighting.
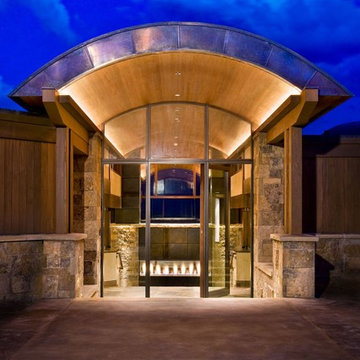
Montigo C-View Fireplace
Charles Cunniffe Architects
389 Ridge Road
Contemporary front door in Vancouver with a single front door and a glass front door.
Contemporary front door in Vancouver with a single front door and a glass front door.
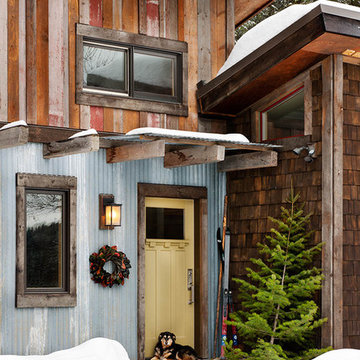
Exterior siding packaged featuring reclaimed board and battens, shingles and corrugated metal.
Design ideas for a medium sized rustic entrance in Other.
Design ideas for a medium sized rustic entrance in Other.
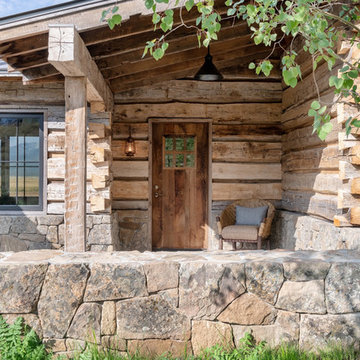
Audrey Hall
Design ideas for a rustic front door in Other with a single front door and a medium wood front door.
Design ideas for a rustic front door in Other with a single front door and a medium wood front door.
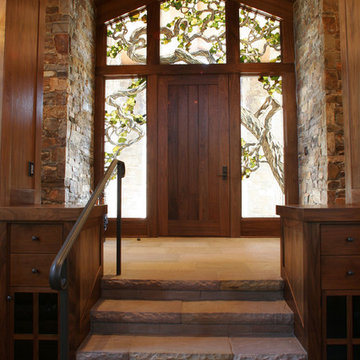
A grand entry for a wine country home
Photo of a rustic front door in San Francisco with a single front door and a dark wood front door.
Photo of a rustic front door in San Francisco with a single front door and a dark wood front door.
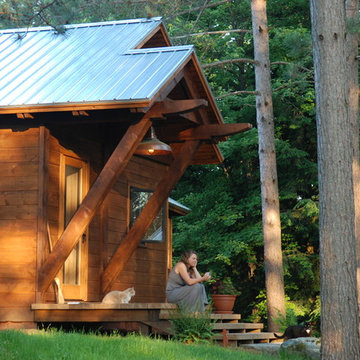
Photography by Susan Teare
Design ideas for a contemporary entrance in Burlington with a single front door and a medium wood front door.
Design ideas for a contemporary entrance in Burlington with a single front door and a medium wood front door.
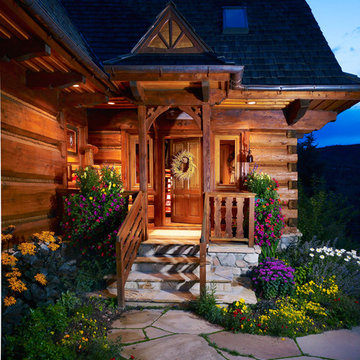
Brent Bingham Photography: http://www.brentbinghamphoto.com/
Rustic front door in Denver with a single front door and a medium wood front door.
Rustic front door in Denver with a single front door and a medium wood front door.
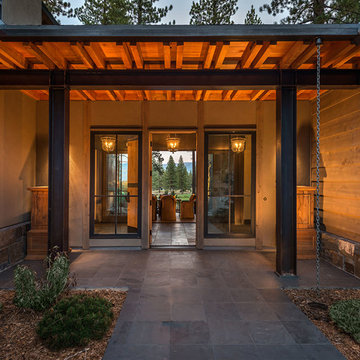
Vance Fox
Inspiration for a large rustic front door in Sacramento with a single front door, a medium wood front door, brown walls and slate flooring.
Inspiration for a large rustic front door in Sacramento with a single front door, a medium wood front door, brown walls and slate flooring.

Heidi Long, Longviews Studios, Inc.
Design ideas for a large rustic foyer in Denver with concrete flooring, a single front door, a light wood front door and beige walls.
Design ideas for a large rustic foyer in Denver with concrete flooring, a single front door, a light wood front door and beige walls.
Entrance Ideas and Designs
1
