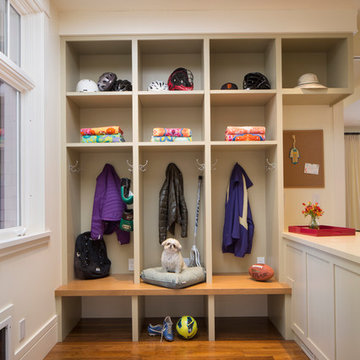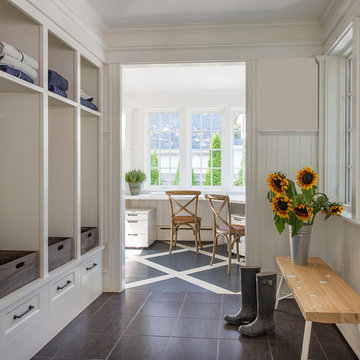Entrance Ideas and Designs
Refine by:
Budget
Sort by:Popular Today
1 - 20 of 82 photos

Inspiration for a traditional boot room in Boston with a single front door, a dark wood front door and yellow walls.
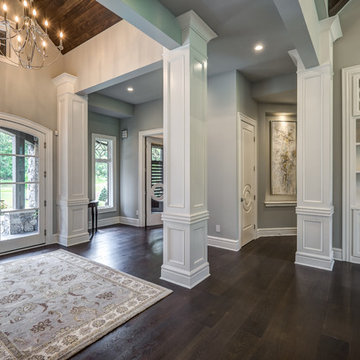
Dawn Smith Photography
Large traditional foyer in Cincinnati with grey walls, dark hardwood flooring, a double front door, a glass front door and brown floors.
Large traditional foyer in Cincinnati with grey walls, dark hardwood flooring, a double front door, a glass front door and brown floors.
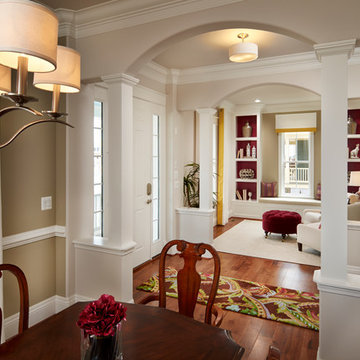
Photos by Vic Moss, Moss Photography.
Photo of a traditional entrance in Denver with a single front door.
Photo of a traditional entrance in Denver with a single front door.
Find the right local pro for your project
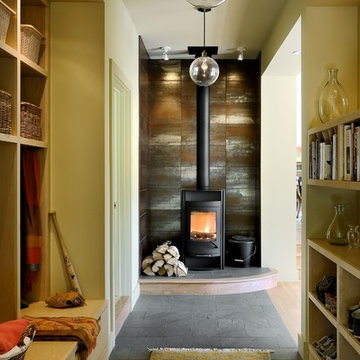
Rob Karosis Photography
www.robkarosis.com
This is an example of a contemporary boot room in Burlington with beige walls.
This is an example of a contemporary boot room in Burlington with beige walls.
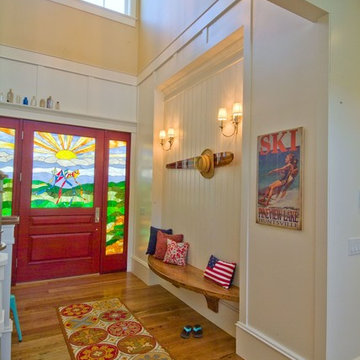
Chris Parkinson Photography
Traditional foyer in Salt Lake City with white walls, medium hardwood flooring, a single front door and a medium wood front door.
Traditional foyer in Salt Lake City with white walls, medium hardwood flooring, a single front door and a medium wood front door.
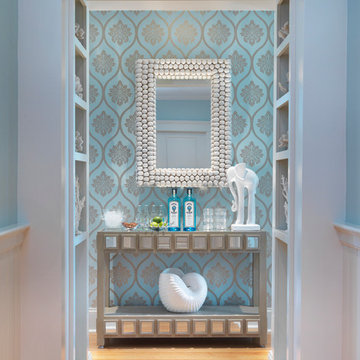
Nat Rea
Design ideas for a beach style hallway in Providence with blue walls and medium hardwood flooring.
Design ideas for a beach style hallway in Providence with blue walls and medium hardwood flooring.
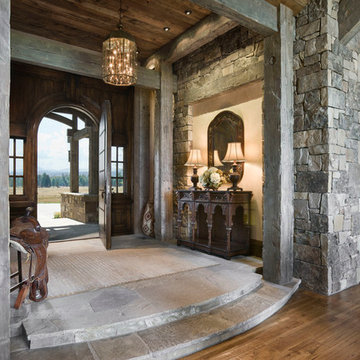
Roger Wade Studio
Design ideas for a rustic foyer in Other with a dark wood front door, a single front door and feature lighting.
Design ideas for a rustic foyer in Other with a dark wood front door, a single front door and feature lighting.
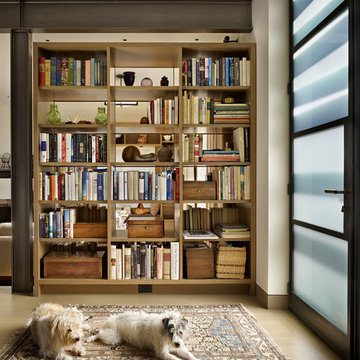
Interior Design: NB Design Group; Contractor: Prestige Residential Construction; Photo: Benjamin Benschneider
This is an example of a contemporary foyer in Seattle with white walls, light hardwood flooring, a single front door and a glass front door.
This is an example of a contemporary foyer in Seattle with white walls, light hardwood flooring, a single front door and a glass front door.
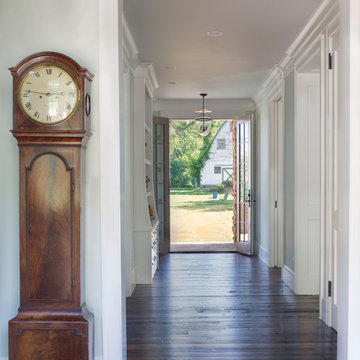
John Cole Photography
Rural hallway in DC Metro with grey walls, dark hardwood flooring, a double front door and a glass front door.
Rural hallway in DC Metro with grey walls, dark hardwood flooring, a double front door and a glass front door.
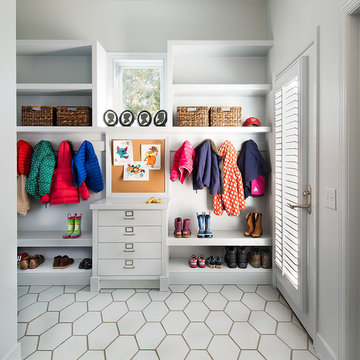
SCW Interiors
Hoachlander Davis Photography
Classic boot room in DC Metro with grey walls, a single front door and a glass front door.
Classic boot room in DC Metro with grey walls, a single front door and a glass front door.
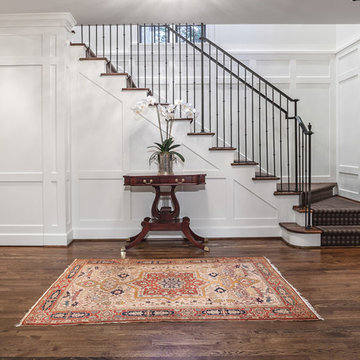
Front enty, by Texas Fine Home Builders
Inspiration for a traditional foyer in Houston with white walls.
Inspiration for a traditional foyer in Houston with white walls.

Using an 1890's black and white photograph as a reference, this Queen Anne Victorian underwent a full restoration. On the edge of the Montclair neighborhood, this home exudes classic "Painted Lady" appeal on the exterior with an interior filled with both traditional detailing and modern conveniences. The restoration includes a new main floor guest suite, a renovated master suite, private elevator, and an elegant kitchen with hearth room.
Builder: Blackstock Construction
Photograph: Ron Ruscio Photography
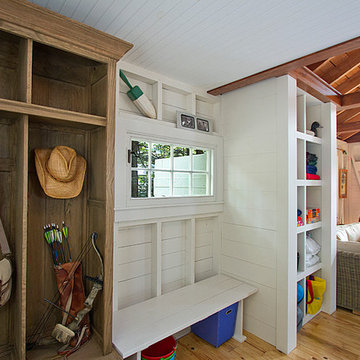
Individual lockers allow everyone to have their own space for hanging jackets, backpacks, and for shoe storage. Architectural design by Bonin Architects & Associates. Photos by Great Island Photography.
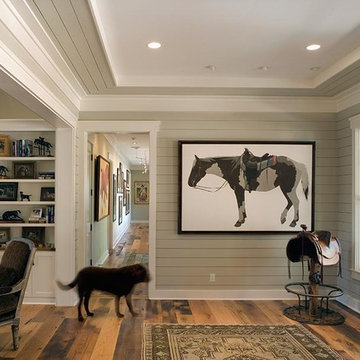
Inspiration for a rustic entrance in Charleston with grey walls and a single front door.
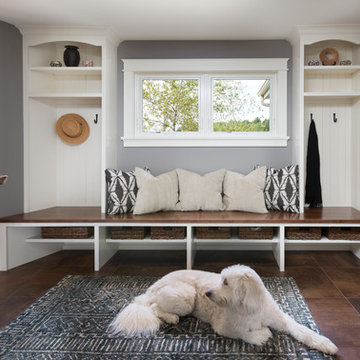
Mudroom with double arched lockers banking both sides of a framed window. Maple stained bench with white painted custom woodwork and drop zone. Ryan Hainey
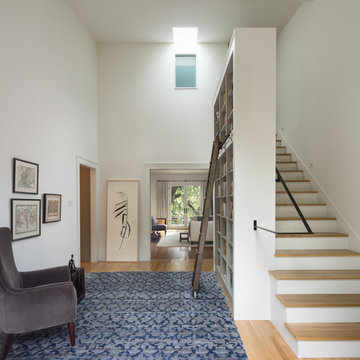
New double height entry connects to new second floor addition. Bookcase with rolling ladder conceals stair. Paint color is Sherwin Williams, Alabaster.
Photo by Whit Preston
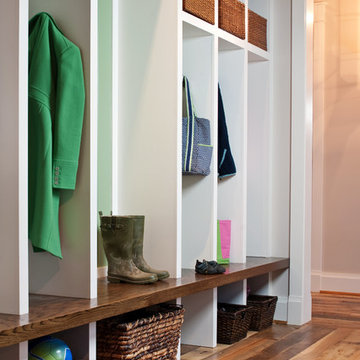
Ansel Olson
Inspiration for a rustic boot room in Richmond with beige walls and medium hardwood flooring.
Inspiration for a rustic boot room in Richmond with beige walls and medium hardwood flooring.
Entrance Ideas and Designs
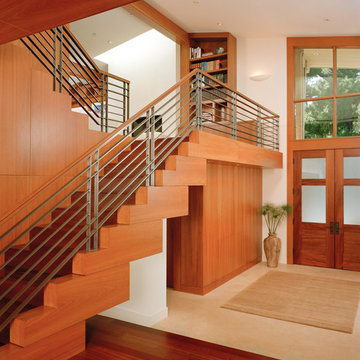
Limestone Entry showing beautiful architect designed stair and rail.
Mark Schwartz Photography
Large contemporary hallway in San Francisco with medium hardwood flooring, beige walls, a double front door and a medium wood front door.
Large contemporary hallway in San Francisco with medium hardwood flooring, beige walls, a double front door and a medium wood front door.
1
