Entrance with a Drop Ceiling Ideas and Designs

All'ingresso dell'abitazione troviamo una madia di Lago con specchi e mobili cappottiera di Caccaro. Due porte a vetro scorrevoli separano l'ambiente cucina.
Foto di Simone Marulli

photo by Jeffery Edward Tryon
Design ideas for a medium sized retro front door in Philadelphia with white walls, slate flooring, a pivot front door, a medium wood front door, grey floors and a drop ceiling.
Design ideas for a medium sized retro front door in Philadelphia with white walls, slate flooring, a pivot front door, a medium wood front door, grey floors and a drop ceiling.

Вид из прихожей на гостиную. Интерьер сложно отнести к какому‑то стилю. Как считает автор проекта, времена больших стилей прошли, и в нашем скоротечном мире редко можно увидеть полноценную версию классики или ар-деко. Этот проект — из разряда эклектичных, где на базе французской классики создан уютный и парадный интерьер с современной, проверенной временем мебелью европейских брендов. Диван, кожаные кресла: Arketipo. Люстра: Moooi.
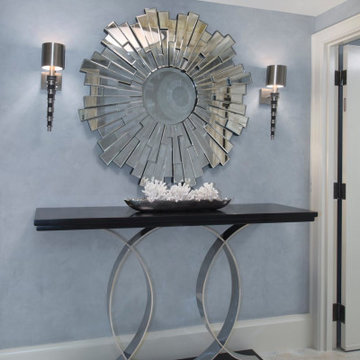
This is an example of a small modern foyer with blue walls, marble flooring, a double front door, a white front door and a drop ceiling.
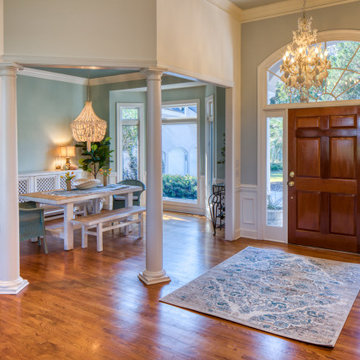
This is an example of a nautical entrance in Atlanta with medium hardwood flooring, a drop ceiling and wallpapered walls.

Custom build mudroom a continuance of the entry space.
Inspiration for a small contemporary boot room in Melbourne with white walls, medium hardwood flooring, a single front door, brown floors, a drop ceiling and panelled walls.
Inspiration for a small contemporary boot room in Melbourne with white walls, medium hardwood flooring, a single front door, brown floors, a drop ceiling and panelled walls.

Design ideas for an expansive classic foyer in London with white walls, marble flooring, a single front door, a white front door, multi-coloured floors, a drop ceiling and panelled walls.

Mudroom with dog wash
This is an example of a modern boot room in Chicago with white walls, ceramic flooring, grey floors and a drop ceiling.
This is an example of a modern boot room in Chicago with white walls, ceramic flooring, grey floors and a drop ceiling.

Benedict Canyon Beverly Hills luxury mansion modern front door entrance ponds. Photo by William MacCollum.
Design ideas for an expansive modern front door in Los Angeles with multi-coloured walls, a pivot front door, a dark wood front door, beige floors and a drop ceiling.
Design ideas for an expansive modern front door in Los Angeles with multi-coloured walls, a pivot front door, a dark wood front door, beige floors and a drop ceiling.

Photo of a medium sized contemporary foyer in Miami with brown walls, light hardwood flooring, a sliding front door, a glass front door, a drop ceiling and wallpapered walls.

Evoluzione di un progetto di ristrutturazione completa appartamento da 110mq
Design ideas for a small contemporary foyer in Milan with white walls, light hardwood flooring, a single front door, a white front door, brown floors, a drop ceiling and feature lighting.
Design ideas for a small contemporary foyer in Milan with white walls, light hardwood flooring, a single front door, a white front door, brown floors, a drop ceiling and feature lighting.

This grand foyer is welcoming and inviting as your enter this country club estate.
Inspiration for a large classic foyer in Atlanta with grey walls, marble flooring, a double front door, a glass front door, white floors, wainscoting and a drop ceiling.
Inspiration for a large classic foyer in Atlanta with grey walls, marble flooring, a double front door, a glass front door, white floors, wainscoting and a drop ceiling.

Прихожая с зеркальными панели, гипсовыми панелями, МДФ панелями в квартире ВТБ Арена Парк
This is an example of a medium sized contemporary hallway in Moscow with black walls, porcelain flooring, a single front door, a black front door, grey floors, a drop ceiling, panelled walls and feature lighting.
This is an example of a medium sized contemporary hallway in Moscow with black walls, porcelain flooring, a single front door, a black front door, grey floors, a drop ceiling, panelled walls and feature lighting.
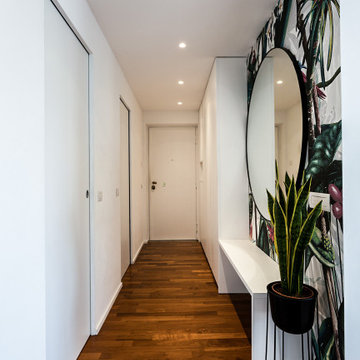
Photo of a small world-inspired foyer in Milan with white walls, dark hardwood flooring, a single front door, a white front door, brown floors and a drop ceiling.

This 1910 West Highlands home was so compartmentalized that you couldn't help to notice you were constantly entering a new room every 8-10 feet. There was also a 500 SF addition put on the back of the home to accommodate a living room, 3/4 bath, laundry room and back foyer - 350 SF of that was for the living room. Needless to say, the house needed to be gutted and replanned.
Kitchen+Dining+Laundry-Like most of these early 1900's homes, the kitchen was not the heartbeat of the home like they are today. This kitchen was tucked away in the back and smaller than any other social rooms in the house. We knocked out the walls of the dining room to expand and created an open floor plan suitable for any type of gathering. As a nod to the history of the home, we used butcherblock for all the countertops and shelving which was accented by tones of brass, dusty blues and light-warm greys. This room had no storage before so creating ample storage and a variety of storage types was a critical ask for the client. One of my favorite details is the blue crown that draws from one end of the space to the other, accenting a ceiling that was otherwise forgotten.
Primary Bath-This did not exist prior to the remodel and the client wanted a more neutral space with strong visual details. We split the walls in half with a datum line that transitions from penny gap molding to the tile in the shower. To provide some more visual drama, we did a chevron tile arrangement on the floor, gridded the shower enclosure for some deep contrast an array of brass and quartz to elevate the finishes.
Powder Bath-This is always a fun place to let your vision get out of the box a bit. All the elements were familiar to the space but modernized and more playful. The floor has a wood look tile in a herringbone arrangement, a navy vanity, gold fixtures that are all servants to the star of the room - the blue and white deco wall tile behind the vanity.
Full Bath-This was a quirky little bathroom that you'd always keep the door closed when guests are over. Now we have brought the blue tones into the space and accented it with bronze fixtures and a playful southwestern floor tile.
Living Room & Office-This room was too big for its own good and now serves multiple purposes. We condensed the space to provide a living area for the whole family plus other guests and left enough room to explain the space with floor cushions. The office was a bonus to the project as it provided privacy to a room that otherwise had none before.
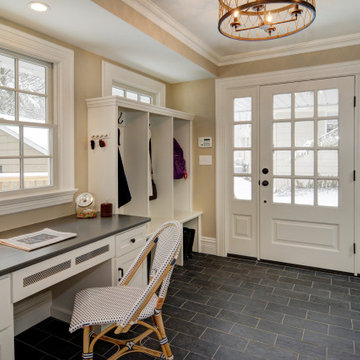
This bright mudroom off of a new rear entry addition features spacious cubbies and coat hooks, custom closets and a spacious home office desk overlooking the deck beyond. J&C Renovations, DRP Interiors, In House Photography

Liadesign
Inspiration for a small urban vestibule in Milan with green walls, light hardwood flooring, a single front door, a white front door and a drop ceiling.
Inspiration for a small urban vestibule in Milan with green walls, light hardwood flooring, a single front door, a white front door and a drop ceiling.
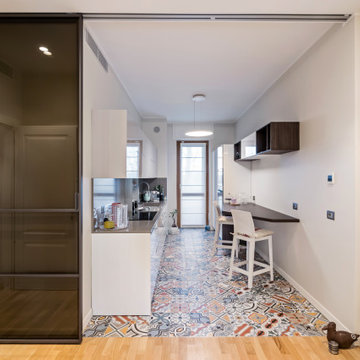
Evoluzione di un progetto di ristrutturazione completa appartamento da 110mq
This is an example of a small contemporary foyer in Milan with white walls, light hardwood flooring, a single front door, a white front door, brown floors, a drop ceiling and feature lighting.
This is an example of a small contemporary foyer in Milan with white walls, light hardwood flooring, a single front door, a white front door, brown floors, a drop ceiling and feature lighting.

Inspiration for a medium sized contemporary hallway in Other with a single front door, white walls, laminate floors, a light wood front door, beige floors, a drop ceiling, wallpapered walls and feature lighting.
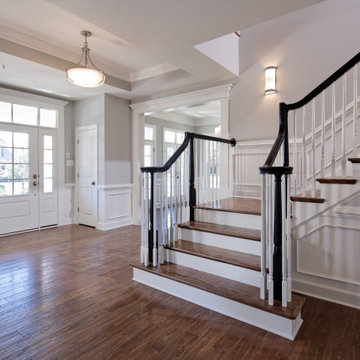
Classic foyer in Baltimore with a single front door, a white front door, brown floors, a drop ceiling, wainscoting and white walls.
Entrance with a Drop Ceiling Ideas and Designs
1