Entrance with a Metal Front Door Ideas and Designs
Refine by:
Budget
Sort by:Popular Today
1 - 20 of 3,097 photos
Item 1 of 2

standing seam metal roof
Large modern foyer in San Francisco with white walls, limestone flooring, a double front door, a metal front door and grey floors.
Large modern foyer in San Francisco with white walls, limestone flooring, a double front door, a metal front door and grey floors.

Photo of a small contemporary hallway in Saint Petersburg with green walls, ceramic flooring, a single front door, a metal front door, beige floors and wallpapered walls.
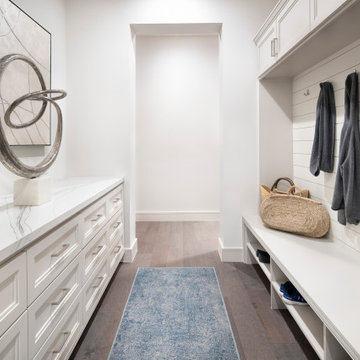
This is an example of a medium sized farmhouse boot room in Austin with white walls, medium hardwood flooring, a single front door, a metal front door and grey floors.

Photo of a large modern foyer in Dallas with white walls, marble flooring, a double front door, a metal front door and multi-coloured floors.
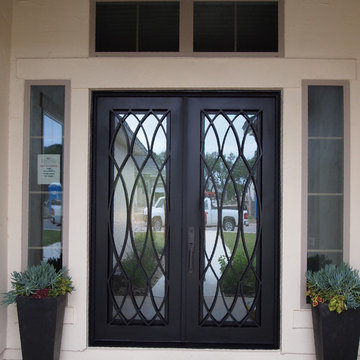
Wrought Iron Double Door - Elliptic by Porte, Color Black, Clear Glass.
This is an example of a small classic entrance in Austin with concrete flooring, a double front door, a metal front door and beige walls.
This is an example of a small classic entrance in Austin with concrete flooring, a double front door, a metal front door and beige walls.
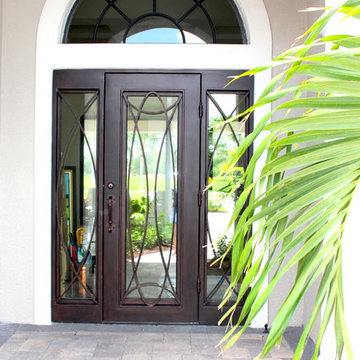
Large contemporary front door in Miami with a single front door and a metal front door.
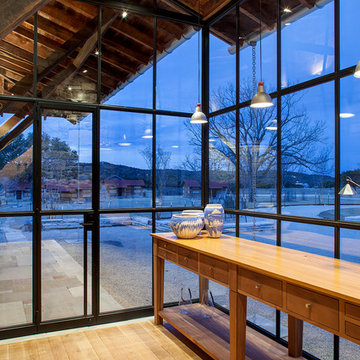
Rehme Steel Windows & Doors
Don B. McDonald, Architect
TMD Builders
Thomas McConnell Photography
This is an example of an entrance in Austin with light hardwood flooring, a single front door and a metal front door.
This is an example of an entrance in Austin with light hardwood flooring, a single front door and a metal front door.
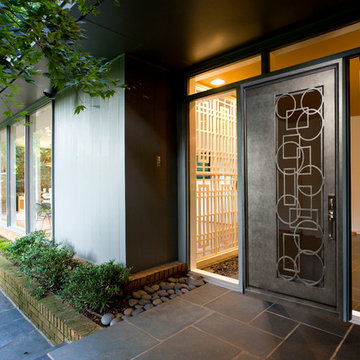
Check out this full view of a custom 60/40 pivot style door, finished in Charcoal and boasting intricate wrought iron details and chrome hardware.
Design ideas for a medium sized modern front door in Charlotte with slate flooring, a metal front door, brown walls and a single front door.
Design ideas for a medium sized modern front door in Charlotte with slate flooring, a metal front door, brown walls and a single front door.
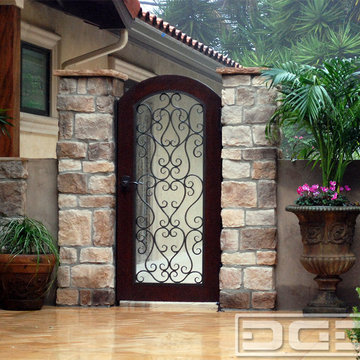
Beverly Hills, CA - Pool safety codes hinder a lot of homeowners today in terms of what style garden gates they can use. Dynamic Garage Door believes in a no-barrier design concept that allows our clients to achieve the aesthetics they are looking for while maintaining pool safety gate regulations and requirements. This iron-scrolled gate would typically be in violation of what a pool safety gate should be because it would be easy for a child to climb via the iron scrolling. The best solution is using safety laminated, tempered glass which is highly resilient to impact while at the same time creating a surface that is climb-proof thus eliminating the potential of a child climbing over the pool area without supervision. Instead of using an unsightly spring attached to the gate and post we opted for spring-loaded hinges so that we don't compromise the look and feel of the gate. Keeping in mind all these details when we build and install our custom gates me our gates not only beautiful to look at but safe and sound to use as swimming pool safe gates that harmonize architecturally with your landscaping or home's style. This Beverly Hills, CA home was retrofitted with an astounding Mediterranean Gate Design that decorates the passage way to swimming pool area all-the-while keeping the integrity of Mediterranean style intact. Do you need a truly custom gate designed and crafted especially for you? What about your clients? Impress them with Dynamic Garage Door and/or gate....maybe both or a whole set of side gates and garage doors.
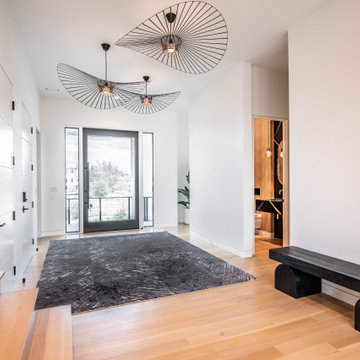
Photo of a large modern foyer in Charleston with white walls, light hardwood flooring, a pivot front door and a metal front door.
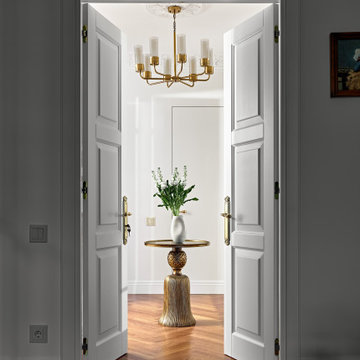
Прихожая/холл между комнатами с большим зеркалом, столиком по центру и банкеткой.
Inspiration for a large traditional front door in Saint Petersburg with white walls, medium hardwood flooring, a single front door, a metal front door and brown floors.
Inspiration for a large traditional front door in Saint Petersburg with white walls, medium hardwood flooring, a single front door, a metal front door and brown floors.
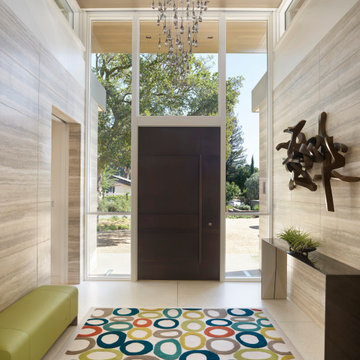
front entry
Inspiration for a medium sized contemporary front door in San Francisco with multi-coloured walls, a pivot front door and a metal front door.
Inspiration for a medium sized contemporary front door in San Francisco with multi-coloured walls, a pivot front door and a metal front door.
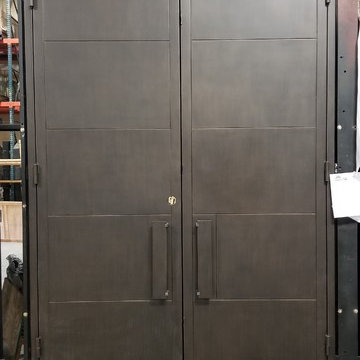
10' tall modern Thermal Break iron door with custom handles
Modern front door in Omaha with a double front door and a metal front door.
Modern front door in Omaha with a double front door and a metal front door.
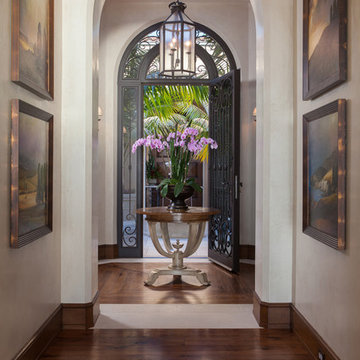
This is an example of a mediterranean hallway in Orange County with medium hardwood flooring, a single front door, a metal front door and white walls.
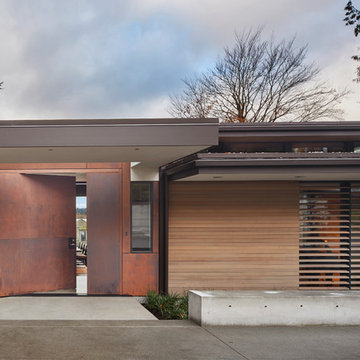
Inspiration for a contemporary front door in Seattle with a pivot front door and a metal front door.
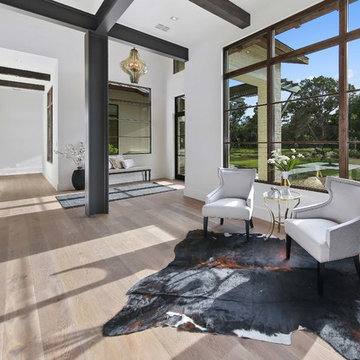
Cordillera Ranch Residence
Builder: Todd Glowka
Designer: Jessica Claiborne, Claiborne & Co too
Photo Credits: Lauren Keller
Materials Used: Macchiato Plank, Vaal 3D Wallboard, Ipe Decking
European Oak Engineered Wood Flooring, Engineered Red Oak 3D wall paneling, Ipe Decking on exterior walls.
This beautiful home, located in Boerne, Tx, utilizes our Macchiato Plank for the flooring, Vaal 3D Wallboard on the chimneys, and Ipe Decking for the exterior walls. The modern luxurious feel of our products are a match made in heaven for this upscale residence.
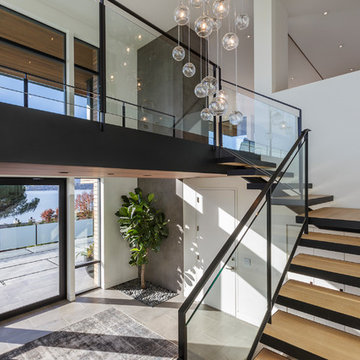
Rob Jordan
Large modern foyer in San Francisco with concrete flooring and a metal front door.
Large modern foyer in San Francisco with concrete flooring and a metal front door.
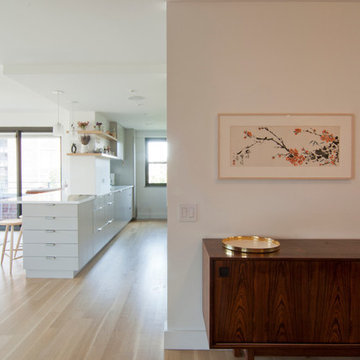
foyer opening up into kitchen and dining. natural quarter sawn white oak solid hardwood flooring, teak mid century danish credenza, kitchen with floating white oak shelves, RBW pendants over kitchen peninsula, farrow and ball elephants breath kitchen cabinets
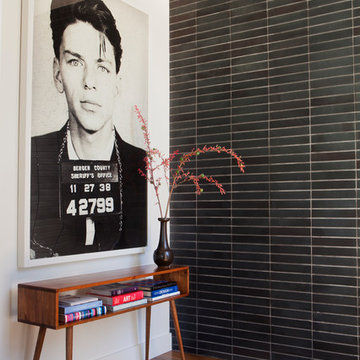
Built on Frank Sinatra’s estate, this custom home was designed to be a fun and relaxing weekend retreat for our clients who live full time in Orange County. As a second home and playing up the mid-century vibe ubiquitous in the desert, we departed from our clients’ more traditional style to create a modern and unique space with the feel of a boutique hotel. Classic mid-century materials were used for the architectural elements and hard surfaces of the home such as walnut flooring and cabinetry, terrazzo stone and straight set brick walls, while the furnishings are a more eclectic take on modern style. We paid homage to “Old Blue Eyes” by hanging a 6’ tall image of his mug shot in the entry.
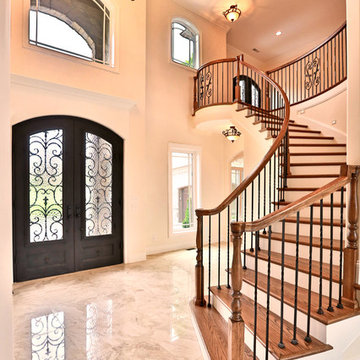
Inspiration for a large classic foyer in Nashville with white walls, marble flooring, a double front door and a metal front door.
Entrance with a Metal Front Door Ideas and Designs
1