Entrance with Beige Walls and a Sliding Front Door Ideas and Designs
Refine by:
Budget
Sort by:Popular Today
1 - 20 of 176 photos
Item 1 of 3
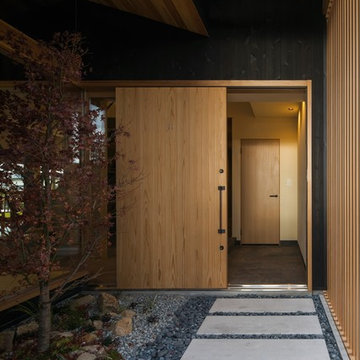
造作玄関ドア
This is an example of a medium sized world-inspired front door in Other with beige walls, a sliding front door, a light wood front door and beige floors.
This is an example of a medium sized world-inspired front door in Other with beige walls, a sliding front door, a light wood front door and beige floors.

This is an example of a world-inspired entrance in Osaka with medium hardwood flooring, a medium wood front door, beige walls, a sliding front door and a wood ceiling.

株式会社 五条建設
Small world-inspired hallway in Other with granite flooring, a sliding front door, a light wood front door, beige walls and grey floors.
Small world-inspired hallway in Other with granite flooring, a sliding front door, a light wood front door, beige walls and grey floors.
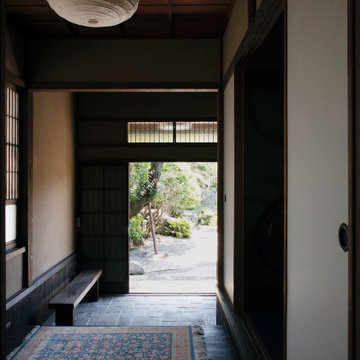
Design ideas for a medium sized hallway in Other with beige walls, dark hardwood flooring, a sliding front door, a dark wood front door, black floors and a wood ceiling.
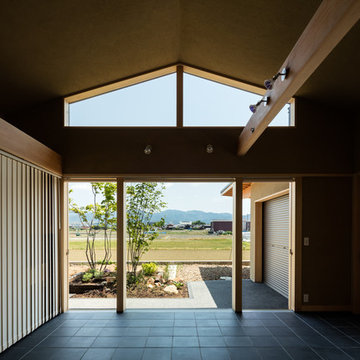
Photo:笹の倉舎/笹倉洋平
Photo of a world-inspired hallway in Other with beige walls, black floors, porcelain flooring, a sliding front door and a light wood front door.
Photo of a world-inspired hallway in Other with beige walls, black floors, porcelain flooring, a sliding front door and a light wood front door.
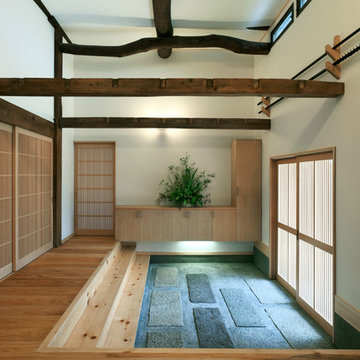
Photo of a world-inspired hallway in Other with beige walls, dark hardwood flooring, a sliding front door and brown floors.

Off the main entry, enter the mud room to access four built-in lockers with a window seat, making getting in and out the door a breeze. Custom barn doors flank the doorway and add a warm farmhouse flavor.
For more photos of this project visit our website: https://wendyobrienid.com.
Photography by Valve Interactive: https://valveinteractive.com/
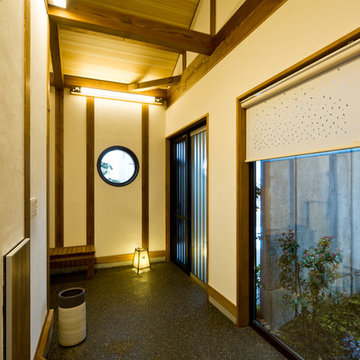
Photo By. かがわの家.com
Photo of an entrance in Other with beige walls, a sliding front door and black floors.
Photo of an entrance in Other with beige walls, a sliding front door and black floors.
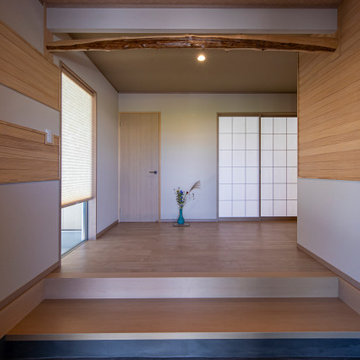
玄関の雰囲気をナチュラルモダンに。
そして和モダンの空間。
式台の存在が和を少し盛り上げる。
視界に光を柔らかく引き寄せる
障子の魅力も大切に。
This is an example of a medium sized hallway in Other with beige walls, a sliding front door, a medium wood front door, black floors and a timber clad ceiling.
This is an example of a medium sized hallway in Other with beige walls, a sliding front door, a medium wood front door, black floors and a timber clad ceiling.

郊外の山間部にある和風の住宅
Design ideas for a small world-inspired hallway in Fukuoka with beige walls, ceramic flooring, a sliding front door, a light wood front door and grey floors.
Design ideas for a small world-inspired hallway in Fukuoka with beige walls, ceramic flooring, a sliding front door, a light wood front door and grey floors.
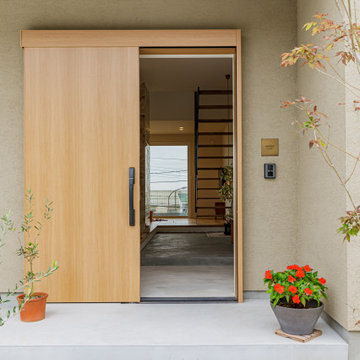
家の中心となる玄関土間
玄関を開けるとリビング途中まである広々とした玄関土間とその先に見える眺望がお出迎え。
広々とした玄関土間には趣味の自転車も置けて、その場で手入れもできる空間に。観葉植物も床を気にする事無く置けるので室内にも大きさを気にする事なく好きな物で彩ることができる。土間からはキッチン・リビング全てに繋がっているので外と中の中間空間となり、家の中の一体感がうまれる。土間先にある階段も光を遮らないためにスケルトン階段に。

玄関引戸はヒバで制作。障子でLDKと区切ることも出来る。
This is an example of a medium sized world-inspired boot room in Other with a sliding front door, a medium wood front door, black floors and beige walls.
This is an example of a medium sized world-inspired boot room in Other with a sliding front door, a medium wood front door, black floors and beige walls.
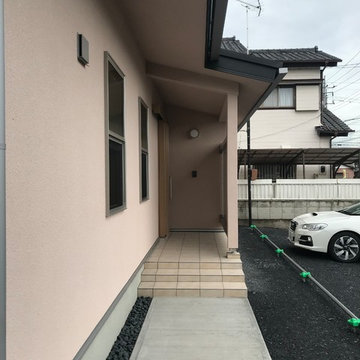
前面道路から、玄関まではコンクリート刷毛引き仕上げ。
This is an example of a small entrance in Tokyo Suburbs with beige walls, porcelain flooring, a sliding front door, a light wood front door and beige floors.
This is an example of a small entrance in Tokyo Suburbs with beige walls, porcelain flooring, a sliding front door, a light wood front door and beige floors.
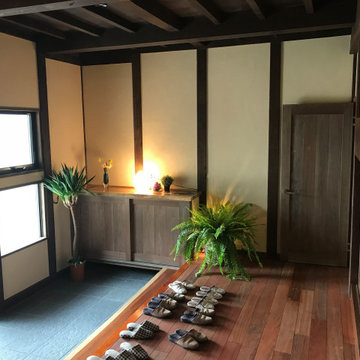
玄関。無垢フローリング、造作下駄箱。
World-inspired entrance in Other with beige walls, medium hardwood flooring, a sliding front door, a dark wood front door, beige floors and exposed beams.
World-inspired entrance in Other with beige walls, medium hardwood flooring, a sliding front door, a dark wood front door, beige floors and exposed beams.
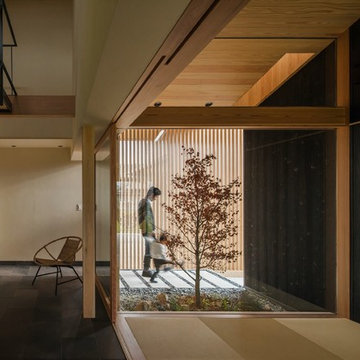
和室から見る玄関ホール
Design ideas for a medium sized world-inspired front door in Other with beige walls, medium hardwood flooring, a sliding front door, a light wood front door and beige floors.
Design ideas for a medium sized world-inspired front door in Other with beige walls, medium hardwood flooring, a sliding front door, a light wood front door and beige floors.
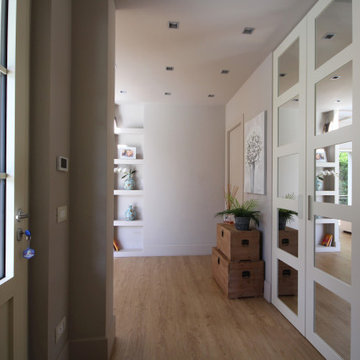
Design ideas for an expansive country foyer in Milan with beige walls, medium hardwood flooring, a sliding front door, a white front door, brown floors, a drop ceiling and panelled walls.
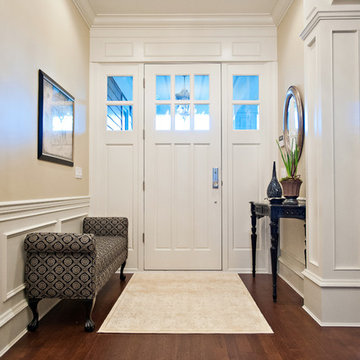
Designed by Beyond Beige
www.beyondbeige.com
Ph: 604-876-.3800
Randal Kurt Photography
The Living Lab Furniture
Inspiration for a medium sized traditional hallway in Vancouver with beige walls, dark hardwood flooring, a sliding front door, a white front door and brown floors.
Inspiration for a medium sized traditional hallway in Vancouver with beige walls, dark hardwood flooring, a sliding front door, a white front door and brown floors.

北から南に細く長い、決して恵まれた環境とは言えない敷地。
その敷地の形状をなぞるように伸び、分断し、それぞれを低い屋根で繋げながら建つ。
この場所で自然の恩恵を効果的に享受するための私たちなりの解決策。
雨や雪は受け止めることなく、両サイドを走る水路に受け流し委ねる姿勢。
敷地入口から順にパブリック-セミプライベート-プライベートと奥に向かって閉じていく。
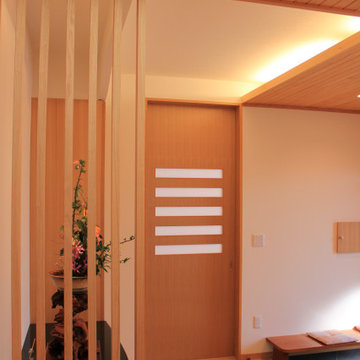
Photo of a medium sized world-inspired hallway in Other with a sliding front door, beige walls, light hardwood flooring, a light wood front door and beige floors.
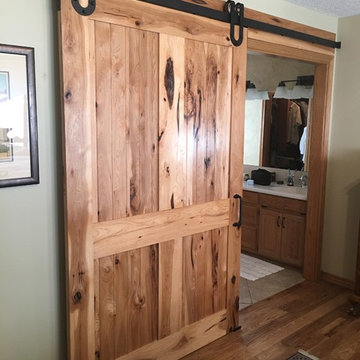
This is an example of a large rustic entrance in Wichita with beige walls, medium hardwood flooring, a sliding front door, a medium wood front door and brown floors.
Entrance with Beige Walls and a Sliding Front Door Ideas and Designs
1