Entrance with Beige Walls and Pink Walls Ideas and Designs
Refine by:
Budget
Sort by:Popular Today
1 - 20 of 27,608 photos

Large entrance hallway
Inspiration for a large rural entrance in Hampshire with beige walls and light hardwood flooring.
Inspiration for a large rural entrance in Hampshire with beige walls and light hardwood flooring.

Photo of a farmhouse foyer in Gloucestershire with beige walls, dark hardwood flooring, a single front door, a white front door and brown floors.

Neutral, modern entrance hall with styled table and mirror.
This is an example of a large scandi hallway in Wiltshire with beige walls, porcelain flooring, grey floors and feature lighting.
This is an example of a large scandi hallway in Wiltshire with beige walls, porcelain flooring, grey floors and feature lighting.
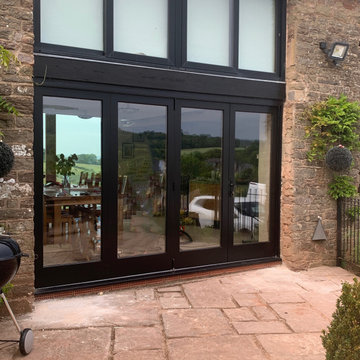
This replaced some very old aluminium sliding doors with failing mechanism.
Because this is the front entrance to the house so the right hand leaf operates as a normal door.
But with a flick of four bolts they will all fold back, opening up the front of the house making the inside space connect with the outdoors.
Paint work is black on the outside and oak colour on the inside this dual colours is an optional extra on all our work. Standard finish is the same inside and out.

Regan Wood Photography
Inspiration for a classic boot room in New York with beige walls, a single front door, a white front door and white floors.
Inspiration for a classic boot room in New York with beige walls, a single front door, a white front door and white floors.
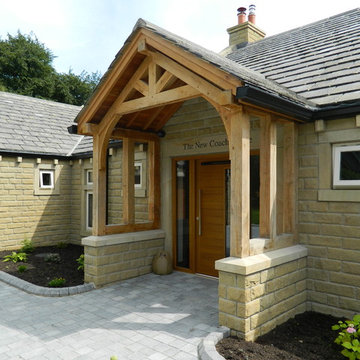
Inspiration for a large rural front door in Other with a single front door, a light wood front door and beige walls.

architectural digest, classic design, cool new york homes, cottage core. country home, florals, french country, historic home, pale pink, vintage home, vintage style
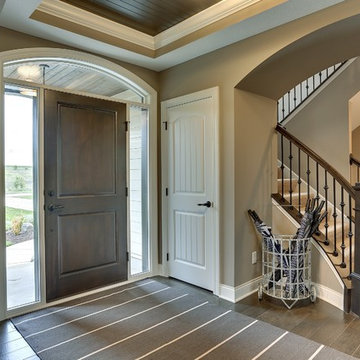
Bright entryway illuminated by transom and sidelights. Luxury elements include bead board ceiling and archways.
Photography by Spacecrafting
Inspiration for a large classic foyer in Minneapolis with beige walls, dark hardwood flooring and a dark wood front door.
Inspiration for a large classic foyer in Minneapolis with beige walls, dark hardwood flooring and a dark wood front door.

Josh Caldwell Photography
Classic foyer in Denver with beige walls, medium hardwood flooring, a single front door, a medium wood front door and brown floors.
Classic foyer in Denver with beige walls, medium hardwood flooring, a single front door, a medium wood front door and brown floors.
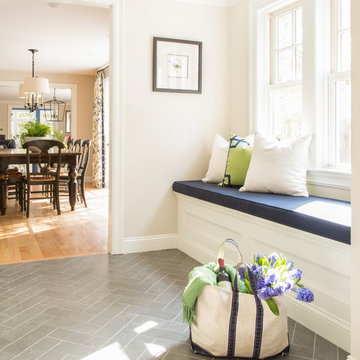
Kyle Caldwell
This is an example of a small traditional boot room in Boston with beige walls and porcelain flooring.
This is an example of a small traditional boot room in Boston with beige walls and porcelain flooring.

Mid-century modern double front doors, carved with geometric shapes and accented with green mailbox and custom doormat. Paint is by Farrow and Ball and the mailbox is from Schoolhouse lighting and fixtures.

Lisa Romerein
Inspiration for a rural entrance in San Francisco with beige walls, a single front door and a glass front door.
Inspiration for a rural entrance in San Francisco with beige walls, a single front door and a glass front door.

This 2 story home with a first floor Master Bedroom features a tumbled stone exterior with iron ore windows and modern tudor style accents. The Great Room features a wall of built-ins with antique glass cabinet doors that flank the fireplace and a coffered beamed ceiling. The adjacent Kitchen features a large walnut topped island which sets the tone for the gourmet kitchen. Opening off of the Kitchen, the large Screened Porch entertains year round with a radiant heated floor, stone fireplace and stained cedar ceiling. Photo credit: Picture Perfect Homes

Angle Eye Photography
Photo of a medium sized classic boot room in Philadelphia with beige walls, a single front door and a white front door.
Photo of a medium sized classic boot room in Philadelphia with beige walls, a single front door and a white front door.

The unique design challenge in this early 20th century Georgian Colonial was the complete disconnect of the kitchen to the rest of the home. In order to enter the kitchen, you were required to walk through a formal space. The homeowners wanted to connect the kitchen and garage through an informal area, which resulted in building an addition off the rear of the garage. This new space integrated a laundry room, mudroom and informal entry into the re-designed kitchen. Additionally, 25” was taken out of the oversized formal dining room and added to the kitchen. This gave the extra room necessary to make significant changes to the layout and traffic pattern in the kitchen.
Beth Singer Photography

Bright and beautiful foyer in Charlotte, NC with double wood entry doors, custom white wall paneling, chandelier, wooden console table, black mirror, table lamp, decorative pieces and rug over medium wood floors.

Hamptons inspired with a contemporary Aussie twist, this five-bedroom home in Ryde was custom designed and built by Horizon Homes to the specifications of the owners, who wanted an extra wide hallway, media room, and upstairs and downstairs living areas. The ground floor living area flows through to the kitchen, generous butler's pantry and outdoor BBQ area overlooking the garden.

Mud Room entry from the garage. Custom built in locker style storage. Herring bone floor tile.
Medium sized traditional boot room in Other with ceramic flooring, beige walls and beige floors.
Medium sized traditional boot room in Other with ceramic flooring, beige walls and beige floors.
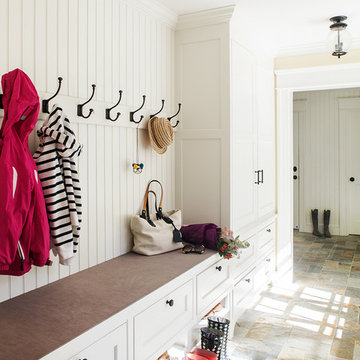
Photo of a farmhouse boot room in Boston with beige walls and beige floors.
Entrance with Beige Walls and Pink Walls Ideas and Designs
1
