Entrance with Beige Walls and Porcelain Flooring Ideas and Designs
Refine by:
Budget
Sort by:Popular Today
1 - 20 of 2,423 photos
Item 1 of 3

Neutral, modern entrance hall with styled table and mirror.
This is an example of a large scandi hallway in Wiltshire with beige walls, porcelain flooring, grey floors and feature lighting.
This is an example of a large scandi hallway in Wiltshire with beige walls, porcelain flooring, grey floors and feature lighting.
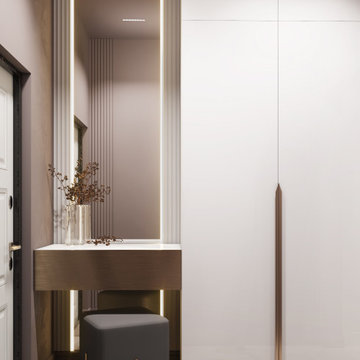
Небольшая, но уютная прихожая, в которой удалось разместить консоль для ключей, небольшой столик для вещей и большой шкаф для верхней одежды
Small contemporary front door in Moscow with beige walls, porcelain flooring, a single front door, a white front door, beige floors and feature lighting.
Small contemporary front door in Moscow with beige walls, porcelain flooring, a single front door, a white front door, beige floors and feature lighting.

Photography: Alyssa Lee Photography
Design ideas for a medium sized classic boot room in Minneapolis with beige walls and porcelain flooring.
Design ideas for a medium sized classic boot room in Minneapolis with beige walls and porcelain flooring.

Photo of a large classic foyer in San Francisco with beige walls, porcelain flooring and beige floors.

Photographer : Ashley Avila Photography
Design ideas for a medium sized classic boot room in Detroit with beige walls, a single front door, a blue front door, brown floors and porcelain flooring.
Design ideas for a medium sized classic boot room in Detroit with beige walls, a single front door, a blue front door, brown floors and porcelain flooring.
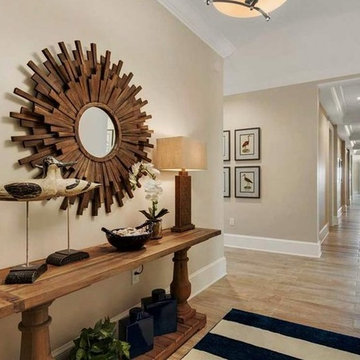
Photo of a medium sized coastal hallway in Other with beige walls, porcelain flooring, a single front door, a dark wood front door and beige floors.

This 3,036 sq. ft custom farmhouse has layers of character on the exterior with metal roofing, cedar impressions and board and batten siding details. Inside, stunning hickory storehouse plank floors cover the home as well as other farmhouse inspired design elements such as sliding barn doors. The house has three bedrooms, two and a half bathrooms, an office, second floor laundry room, and a large living room with cathedral ceilings and custom fireplace.
Photos by Tessa Manning
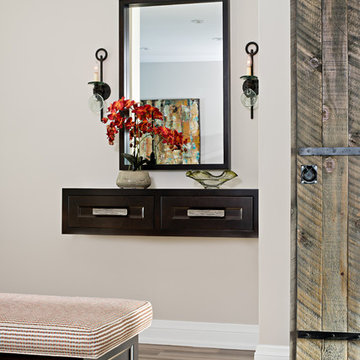
Mike Chajecki Photography www.mikechajecki.com
Design ideas for a small traditional front door in Toronto with beige walls, porcelain flooring and a dark wood front door.
Design ideas for a small traditional front door in Toronto with beige walls, porcelain flooring and a dark wood front door.
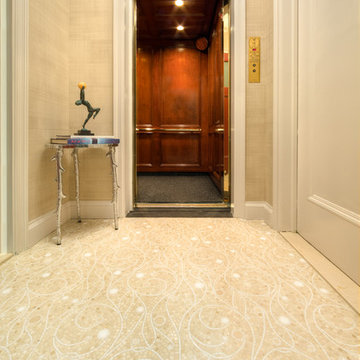
Interior Design: Planned Space Inc. Greenwich, CT
Lighting Design: Patdo Light Studio
Design ideas for a large contemporary hallway in New York with beige walls and porcelain flooring.
Design ideas for a large contemporary hallway in New York with beige walls and porcelain flooring.
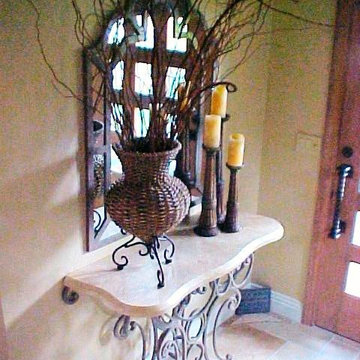
The original entry decor featured a stone table with an iron base in front of a mirror.
Design ideas for a small mediterranean hallway in San Diego with beige walls, porcelain flooring, a single front door and a medium wood front door.
Design ideas for a small mediterranean hallway in San Diego with beige walls, porcelain flooring, a single front door and a medium wood front door.
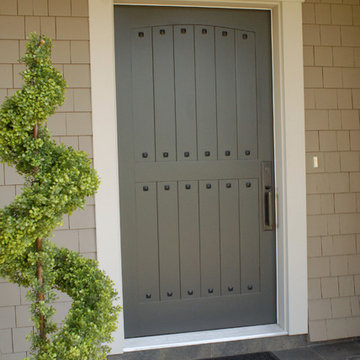
This is an example of a small classic front door in Vancouver with beige walls, porcelain flooring, a single front door and a grey front door.
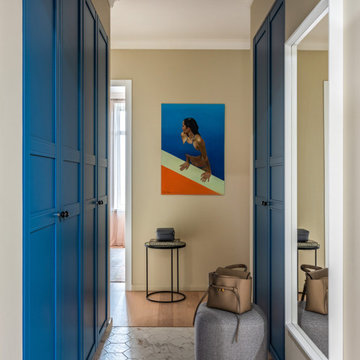
Вид при входе в квартиру.
Design ideas for a small classic hallway in Moscow with beige walls, porcelain flooring and white floors.
Design ideas for a small classic hallway in Moscow with beige walls, porcelain flooring and white floors.
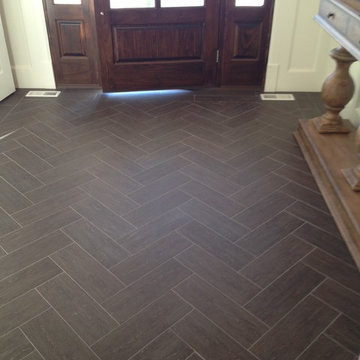
In this project, we feature the timeless, unmatched beauty of Emser Tile. Emser Tile's innovative portfolio of porcelain, ceramic, natural stone, and decorative glass and mosaic products is designed to meet a wide range of aesthetic, performance, and budget requirements. Here at Floor Dimensions, we strive to deliver the best, and that includes Emser Tile. Once you find your inspiration, be sure to visit us at https://www.floordimensions.com/ for more information.
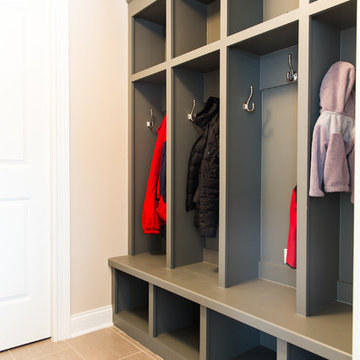
Katie Basil Photography
Design ideas for a small classic boot room in Chicago with beige walls, porcelain flooring and beige floors.
Design ideas for a small classic boot room in Chicago with beige walls, porcelain flooring and beige floors.

http://www.jessamynharrisweddings.com/
Design ideas for a large contemporary front door in San Francisco with beige walls, a single front door, porcelain flooring, a medium wood front door and beige floors.
Design ideas for a large contemporary front door in San Francisco with beige walls, a single front door, porcelain flooring, a medium wood front door and beige floors.
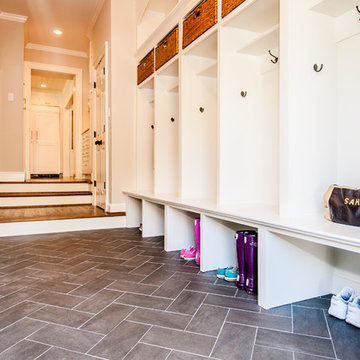
Susie Soleimani Photography
This is an example of a medium sized traditional boot room in DC Metro with beige walls, porcelain flooring, a single front door and a white front door.
This is an example of a medium sized traditional boot room in DC Metro with beige walls, porcelain flooring, a single front door and a white front door.
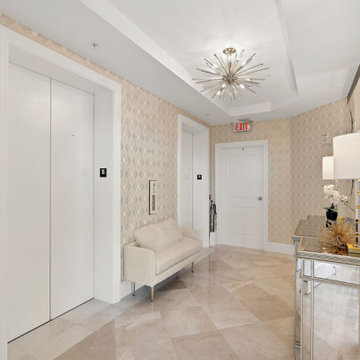
Design ideas for a small contemporary hallway in Tampa with beige walls, porcelain flooring, beige floors and wallpapered walls.
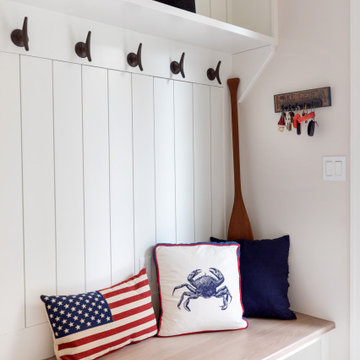
www.genevacabinet.com, Geneva Cabinet Company, Lake Geneva, WI, built in nautical hooks, cubbies and seat
Inspiration for a small nautical boot room in Milwaukee with beige walls, porcelain flooring and beige floors.
Inspiration for a small nautical boot room in Milwaukee with beige walls, porcelain flooring and beige floors.

The doorway to the beautiful backyard in the lower level was designed with a small, but very handy staging area to accommodate the transition from indoors to out. This custom home was designed and built by Meadowlark Design+Build in Ann Arbor, Michigan. Photography by Joshua Caldwell.
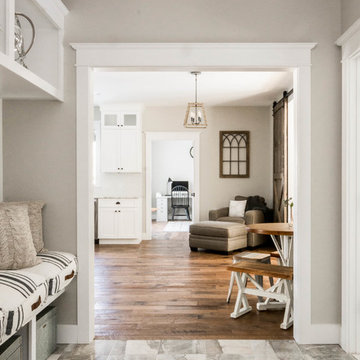
This 3,036 sq. ft custom farmhouse has layers of character on the exterior with metal roofing, cedar impressions and board and batten siding details. Inside, stunning hickory storehouse plank floors cover the home as well as other farmhouse inspired design elements such as sliding barn doors. The house has three bedrooms, two and a half bathrooms, an office, second floor laundry room, and a large living room with cathedral ceilings and custom fireplace.
Photos by Tessa Manning
Entrance with Beige Walls and Porcelain Flooring Ideas and Designs
1