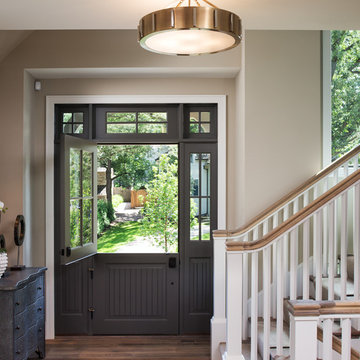Entrance with Beige Walls Ideas and Designs
Refine by:
Budget
Sort by:Popular Today
1 - 20 of 27,223 photos
Item 1 of 2

Photo of a farmhouse foyer in Gloucestershire with beige walls, dark hardwood flooring, a single front door, a white front door and brown floors.

Large entrance hallway
Inspiration for a large rural entrance in Hampshire with beige walls and light hardwood flooring.
Inspiration for a large rural entrance in Hampshire with beige walls and light hardwood flooring.

Neutral, modern entrance hall with styled table and mirror.
This is an example of a large scandi hallway in Wiltshire with beige walls, porcelain flooring, grey floors and feature lighting.
This is an example of a large scandi hallway in Wiltshire with beige walls, porcelain flooring, grey floors and feature lighting.

Photo by Read McKendree
Design ideas for a farmhouse foyer in Burlington with beige walls, a single front door, a dark wood front door, grey floors, a timber clad ceiling and wood walls.
Design ideas for a farmhouse foyer in Burlington with beige walls, a single front door, a dark wood front door, grey floors, a timber clad ceiling and wood walls.

Medium sized contemporary front door in Miami with beige walls, dark hardwood flooring, a double front door, a glass front door and brown floors.

Built by Highland Custom Homes
Medium sized traditional hallway in Salt Lake City with medium hardwood flooring, beige walls, a single front door, a blue front door and beige floors.
Medium sized traditional hallway in Salt Lake City with medium hardwood flooring, beige walls, a single front door, a blue front door and beige floors.

This is an example of a large nautical foyer in Minneapolis with beige walls, dark hardwood flooring, a double front door, a dark wood front door and brown floors.

Amanda Kirkpatrick Photography
Coastal boot room in New York with beige walls, grey floors and a feature wall.
Coastal boot room in New York with beige walls, grey floors and a feature wall.

Building Design, Plans, and Interior Finishes by: Fluidesign Studio I Builder: Anchor Builders I Photographer: sethbennphoto.com
Design ideas for a medium sized classic boot room in Minneapolis with beige walls and slate flooring.
Design ideas for a medium sized classic boot room in Minneapolis with beige walls and slate flooring.

The unique design challenge in this early 20th century Georgian Colonial was the complete disconnect of the kitchen to the rest of the home. In order to enter the kitchen, you were required to walk through a formal space. The homeowners wanted to connect the kitchen and garage through an informal area, which resulted in building an addition off the rear of the garage. This new space integrated a laundry room, mudroom and informal entry into the re-designed kitchen. Additionally, 25” was taken out of the oversized formal dining room and added to the kitchen. This gave the extra room necessary to make significant changes to the layout and traffic pattern in the kitchen.
Beth Singer Photography

Inspiration for a medium sized traditional foyer in Minneapolis with beige walls, dark hardwood flooring, a stable front door and a grey front door.

This is an example of a large classic foyer in Miami with beige walls, a double front door, a glass front door, white floors and porcelain flooring.

Lisa Romerein
Inspiration for a rural entrance in San Francisco with beige walls, a single front door and a glass front door.
Inspiration for a rural entrance in San Francisco with beige walls, a single front door and a glass front door.

Rob Karosis
Farmhouse boot room in New York with beige walls, a single front door, a white front door and feature lighting.
Farmhouse boot room in New York with beige walls, a single front door, a white front door and feature lighting.

Mud Room featuring a custom cushion with Ralph Lauren fabric, custom cubby for kitty litter box, built-in storage for children's backpack & jackets accented by bead board

Mudroom featuring hickory cabinetry, mosaic tile flooring, black shiplap, wall hooks, and gold light fixtures.
Design ideas for a large farmhouse boot room in Grand Rapids with beige walls, porcelain flooring, multi-coloured floors and tongue and groove walls.
Design ideas for a large farmhouse boot room in Grand Rapids with beige walls, porcelain flooring, multi-coloured floors and tongue and groove walls.

TEAM:
Architect: LDa Architecture & Interiors
Builder (Kitchen/ Mudroom Addition): Shanks Engineering & Construction
Builder (Master Suite Addition): Hampden Design
Photographer: Greg Premru

Traditional foyer in New York with beige walls, medium hardwood flooring, a single front door, a dark wood front door and brown floors.

This 2 story home with a first floor Master Bedroom features a tumbled stone exterior with iron ore windows and modern tudor style accents. The Great Room features a wall of built-ins with antique glass cabinet doors that flank the fireplace and a coffered beamed ceiling. The adjacent Kitchen features a large walnut topped island which sets the tone for the gourmet kitchen. Opening off of the Kitchen, the large Screened Porch entertains year round with a radiant heated floor, stone fireplace and stained cedar ceiling. Photo credit: Picture Perfect Homes

Photo of a traditional hallway in Charlotte with beige walls, a double front door, a glass front door and beige floors.
Entrance with Beige Walls Ideas and Designs
1