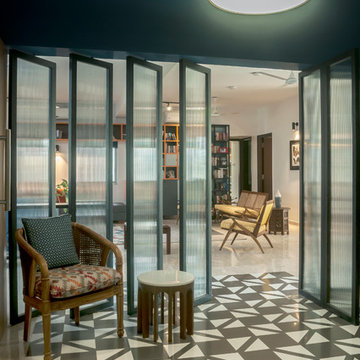Entrance with Black Walls Ideas and Designs
Refine by:
Budget
Sort by:Popular Today
1 - 20 of 1,158 photos
Item 1 of 2

The Balanced House was initially designed to investigate simple modular architecture which responded to the ruggedness of its Australian landscape setting.
This dictated elevating the house above natural ground through the construction of a precast concrete base to accentuate the rise and fall of the landscape. The concrete base is then complimented with the sharp lines of Linelong metal cladding and provides a deliberate contrast to the soft landscapes that surround the property.

Mudrooms are practical entryway spaces that serve as a buffer between the outdoors and the main living areas of a home. Typically located near the front or back door, mudrooms are designed to keep the mess of the outside world at bay.
These spaces often feature built-in storage for coats, shoes, and accessories, helping to maintain a tidy and organized home. Durable flooring materials, such as tile or easy-to-clean surfaces, are common in mudrooms to withstand dirt and moisture.
Additionally, mudrooms may include benches or cubbies for convenient seating and storage of bags or backpacks. With hooks for hanging outerwear and perhaps a small sink for quick cleanups, mudrooms efficiently balance functionality with the demands of an active household, providing an essential transitional space in the home.
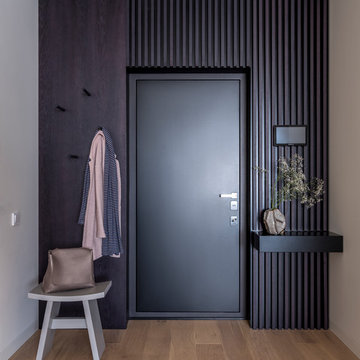
Design ideas for a contemporary front door in Moscow with black walls, medium hardwood flooring, a single front door, a black front door and brown floors.

Photo: Lisa Petrole
Expansive contemporary front door in San Francisco with concrete flooring, a single front door, a medium wood front door, grey floors and black walls.
Expansive contemporary front door in San Francisco with concrete flooring, a single front door, a medium wood front door, grey floors and black walls.

The entry leads to an open plan parlor floor. with adjacent living room at the front, dining in the middle and open kitchen in the back of the house.. One hidden surprise is the paneled door that opens to reveal a tiny guest bath under the existing staircase. Executive Saarinen arm chairs from are reupholstered in a shiny Knoll 'Tryst' fabric which adds texture and compliments the black lacquer mushroom 1970's table and shiny silver frame of the large round mirror.
Photo: Ward Roberts

This is an example of a large contemporary front door in Geelong with black walls, concrete flooring, a single front door, a black front door and wainscoting.
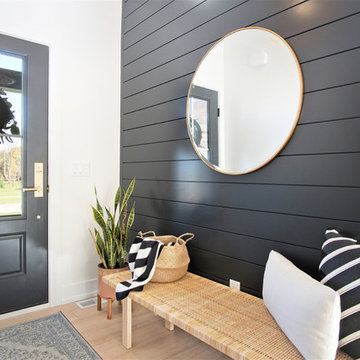
This is an example of a medium sized scandi hallway in Grand Rapids with black walls, light hardwood flooring, a single front door, a black front door and beige floors.

Design ideas for a traditional boot room in Bridgeport with black walls and black floors.
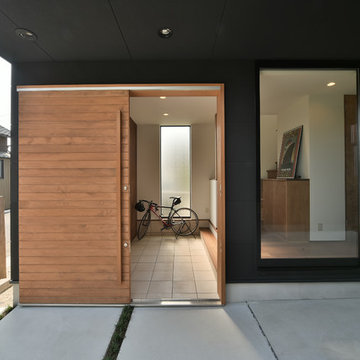
Photo of a world-inspired entrance in Nagoya with black walls, a sliding front door, a light wood front door and grey floors.
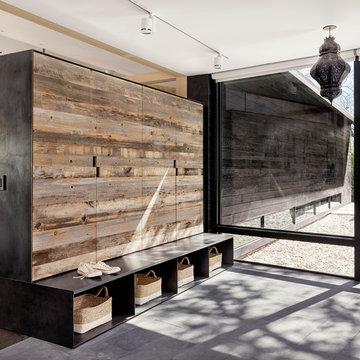
Inside, mesquite flooring, custom cabinetry, and steel features show off the work of some of Austin‘s local craftsmen.
Inspiration for a large modern boot room in Austin with a single front door, a dark wood front door and black walls.
Inspiration for a large modern boot room in Austin with a single front door, a dark wood front door and black walls.

This ski room is functional providing ample room for storage.
This is an example of a large rustic boot room in Other with black walls, ceramic flooring, a single front door, a dark wood front door and beige floors.
This is an example of a large rustic boot room in Other with black walls, ceramic flooring, a single front door, a dark wood front door and beige floors.
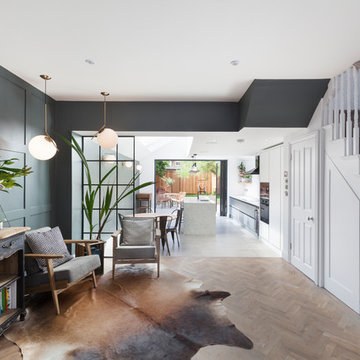
Nathalie Priem
Inspiration for a medium sized traditional foyer in London with light hardwood flooring, black walls and a feature wall.
Inspiration for a medium sized traditional foyer in London with light hardwood flooring, black walls and a feature wall.

Inspiration for a large classic foyer in Sydney with black walls, porcelain flooring, a single front door, a black front door and black floors.
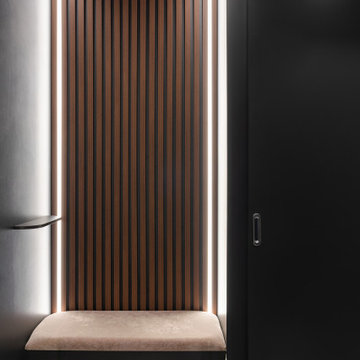
Design ideas for a small contemporary hallway in Saint Petersburg with black walls, porcelain flooring and grey floors.
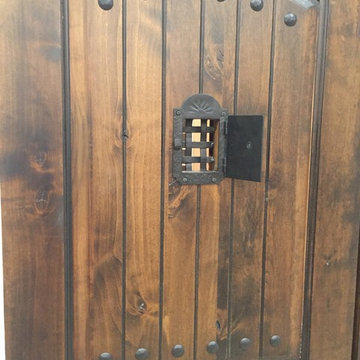
Custom Speakeasy Sliding Doors
This is an example of a medium sized rustic entrance in Jacksonville with travertine flooring and black walls.
This is an example of a medium sized rustic entrance in Jacksonville with travertine flooring and black walls.
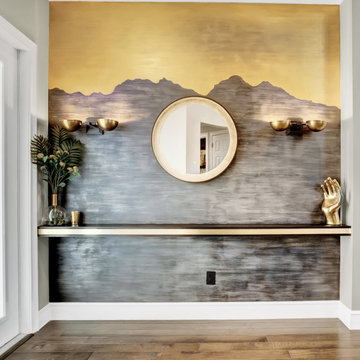
Everything and entry should be
Medium sized classic front door in Miami with black walls, light hardwood flooring, a double front door, a white front door and grey floors.
Medium sized classic front door in Miami with black walls, light hardwood flooring, a double front door, a white front door and grey floors.
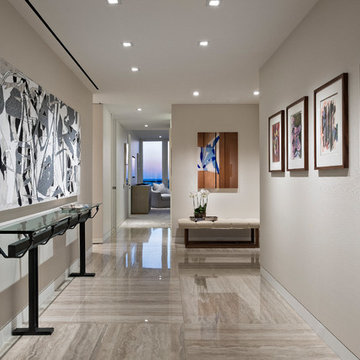
Ron Rosenzweig
Design ideas for a medium sized contemporary front door in Miami with black walls, a single front door, a white front door and brown floors.
Design ideas for a medium sized contemporary front door in Miami with black walls, a single front door, a white front door and brown floors.
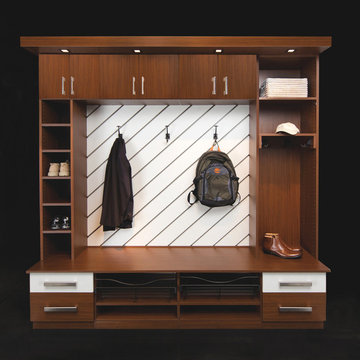
Mudroom with Diagonal Back Panel
Medium sized contemporary boot room in Santa Barbara with black walls and porcelain flooring.
Medium sized contemporary boot room in Santa Barbara with black walls and porcelain flooring.
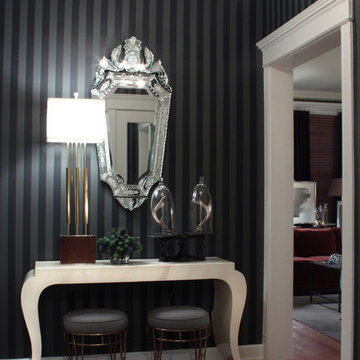
Inspiration for a traditional entrance in Chicago with black walls, medium hardwood flooring and feature lighting.
Entrance with Black Walls Ideas and Designs
1
